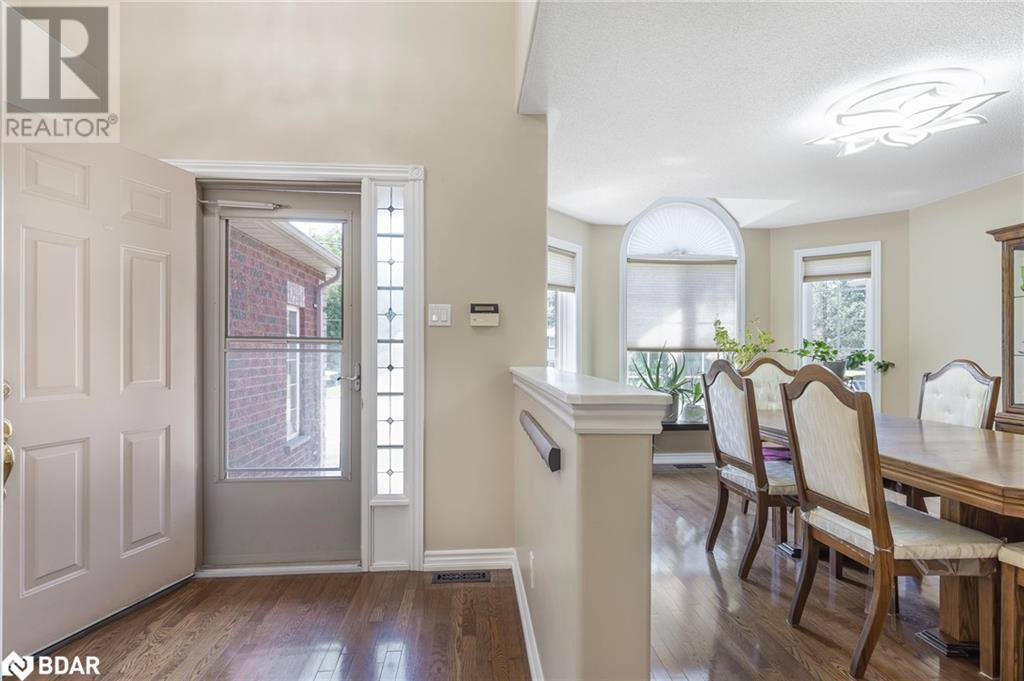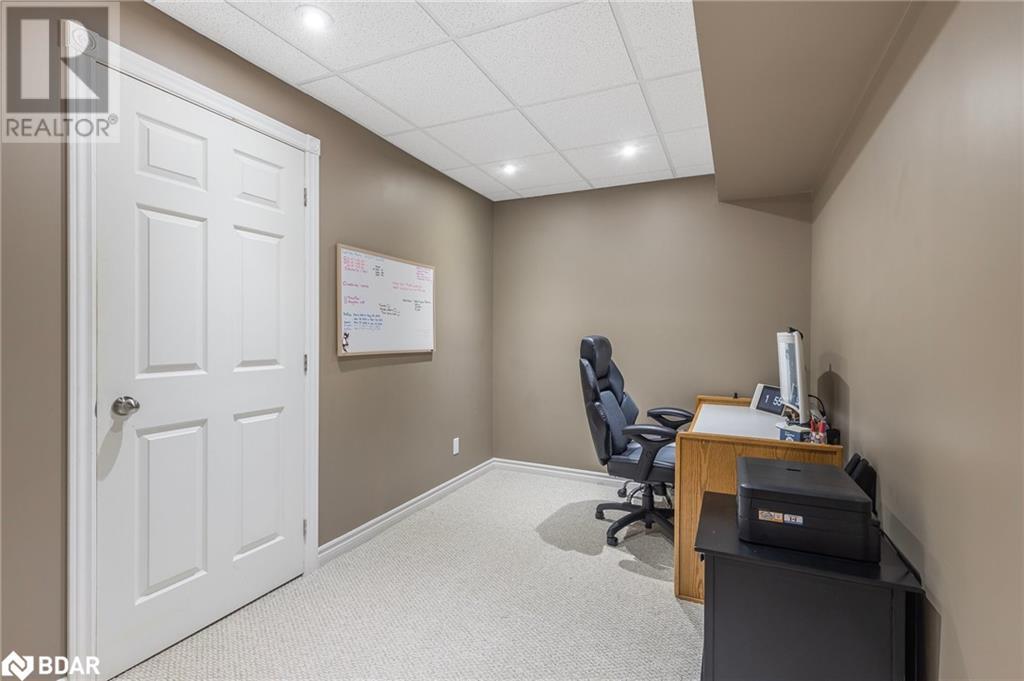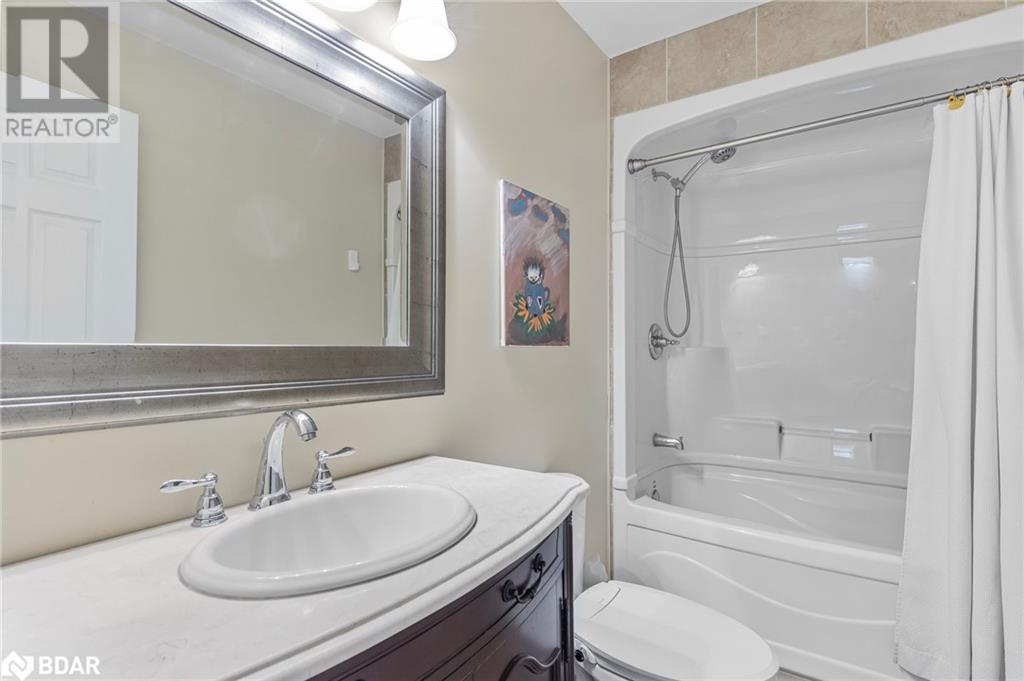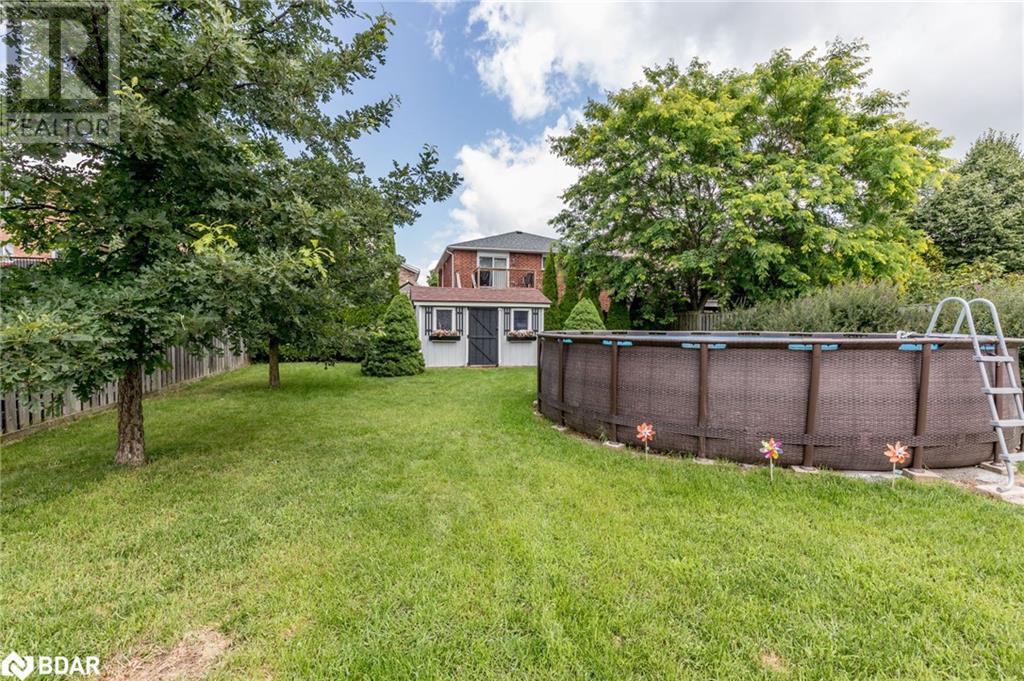3 Bedroom
3 Bathroom
3185 sqft
Bungalow
Fireplace
Above Ground Pool
Central Air Conditioning
Forced Air
$849,900
This beautifully finished bungalow is located on the edge of Barrie but within minutes of all amenities. It is an open concept home and has a formal dining room. Hardwood floors throughout. Large bedrooms and bathrooms with equally large closets. Linen closet in hallway and a good sized pantry in the kitchen. One of the largest lots in the area. Above ground pool in the backyard with plenty of space leftover for entertaining on the interlocked brick patio. Back shed for the gardeners. Minutes to Hwy 400 or Hwy 27. For the dog lovers, a few doors down is acres of open space for walks and playing. Centennial beach just down the road or skiing at Snow Valley only 15 minutes away. Perfect location and it's all about the location but with added bonus of a stunning house! (id:49269)
Property Details
|
MLS® Number
|
40641038 |
|
Property Type
|
Single Family |
|
AmenitiesNearBy
|
Beach, Golf Nearby, Hospital, Shopping, Ski Area |
|
CommunityFeatures
|
School Bus |
|
EquipmentType
|
Water Heater |
|
Features
|
Paved Driveway, Sump Pump, Automatic Garage Door Opener |
|
ParkingSpaceTotal
|
6 |
|
PoolType
|
Above Ground Pool |
|
RentalEquipmentType
|
Water Heater |
|
Structure
|
Shed |
Building
|
BathroomTotal
|
3 |
|
BedroomsAboveGround
|
2 |
|
BedroomsBelowGround
|
1 |
|
BedroomsTotal
|
3 |
|
Appliances
|
Central Vacuum, Dishwasher, Dryer, Microwave, Refrigerator, Stove, Water Softener, Washer, Garage Door Opener |
|
ArchitecturalStyle
|
Bungalow |
|
BasementDevelopment
|
Finished |
|
BasementType
|
Full (finished) |
|
ConstructedDate
|
2002 |
|
ConstructionStyleAttachment
|
Detached |
|
CoolingType
|
Central Air Conditioning |
|
ExteriorFinish
|
Brick |
|
FireplacePresent
|
Yes |
|
FireplaceTotal
|
2 |
|
Fixture
|
Ceiling Fans |
|
FoundationType
|
Poured Concrete |
|
HeatingFuel
|
Natural Gas |
|
HeatingType
|
Forced Air |
|
StoriesTotal
|
1 |
|
SizeInterior
|
3185 Sqft |
|
Type
|
House |
|
UtilityWater
|
Municipal Water |
Parking
Land
|
AccessType
|
Highway Nearby |
|
Acreage
|
No |
|
LandAmenities
|
Beach, Golf Nearby, Hospital, Shopping, Ski Area |
|
SizeDepth
|
144 Ft |
|
SizeFrontage
|
49 Ft |
|
SizeTotalText
|
Under 1/2 Acre |
|
ZoningDescription
|
Residential |
Rooms
| Level |
Type |
Length |
Width |
Dimensions |
|
Basement |
Family Room |
|
|
27'2'' x 26'0'' |
|
Basement |
Office |
|
|
11'8'' x 7'8'' |
|
Basement |
4pc Bathroom |
|
|
Measurements not available |
|
Basement |
Bedroom |
|
|
15'4'' x 11'1'' |
|
Main Level |
Bedroom |
|
|
10'0'' x 14'0'' |
|
Main Level |
4pc Bathroom |
|
|
Measurements not available |
|
Main Level |
Full Bathroom |
|
|
Measurements not available |
|
Main Level |
Primary Bedroom |
|
|
14'0'' x 12'0'' |
|
Main Level |
Living Room |
|
|
16'0'' x 11'6'' |
|
Main Level |
Kitchen |
|
|
20'5'' x 11'6'' |
|
Main Level |
Dining Room |
|
|
22'8'' x 14'3'' |
https://www.realtor.ca/real-estate/27358583/69-miller-drive-barrie















































