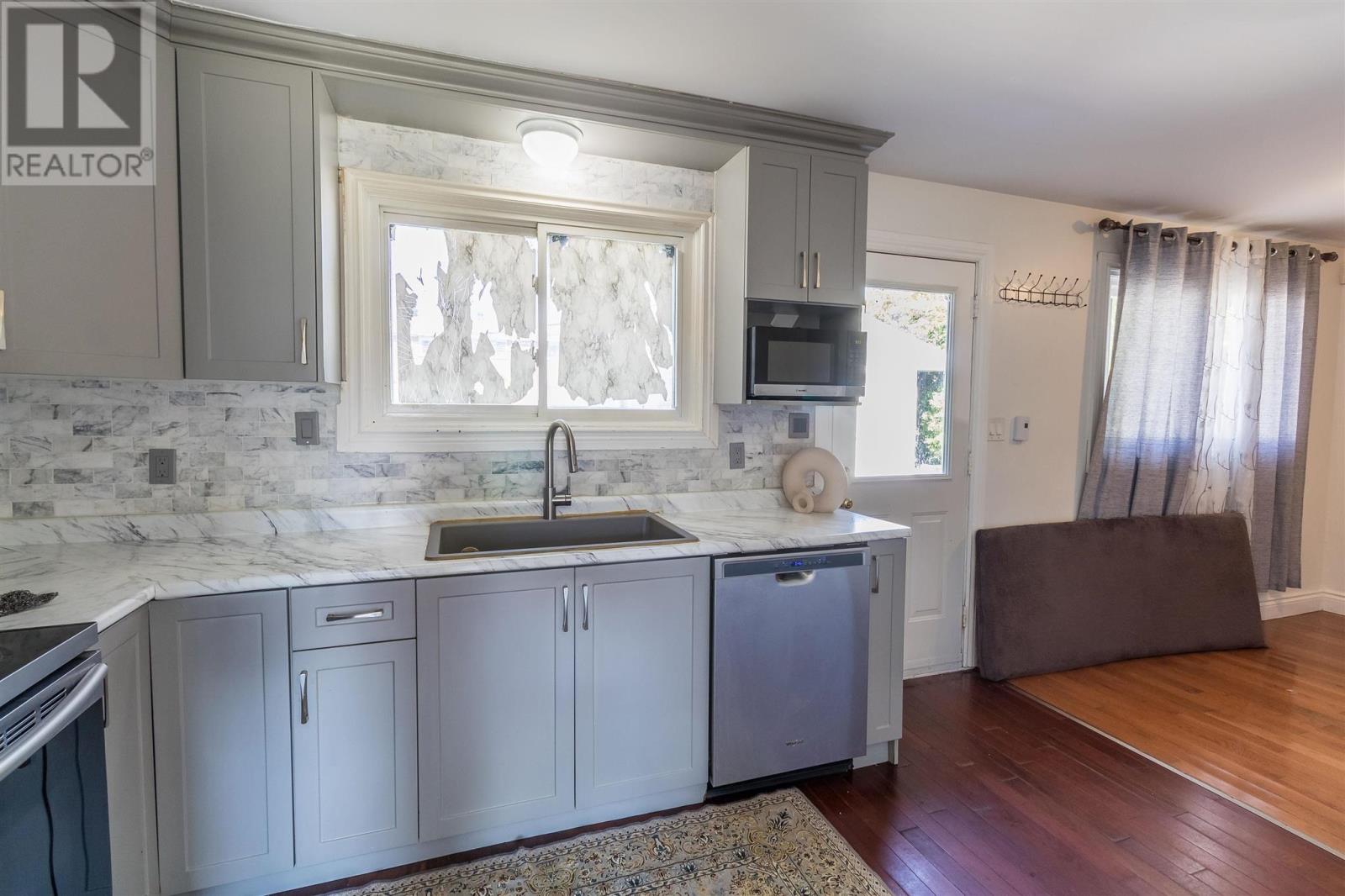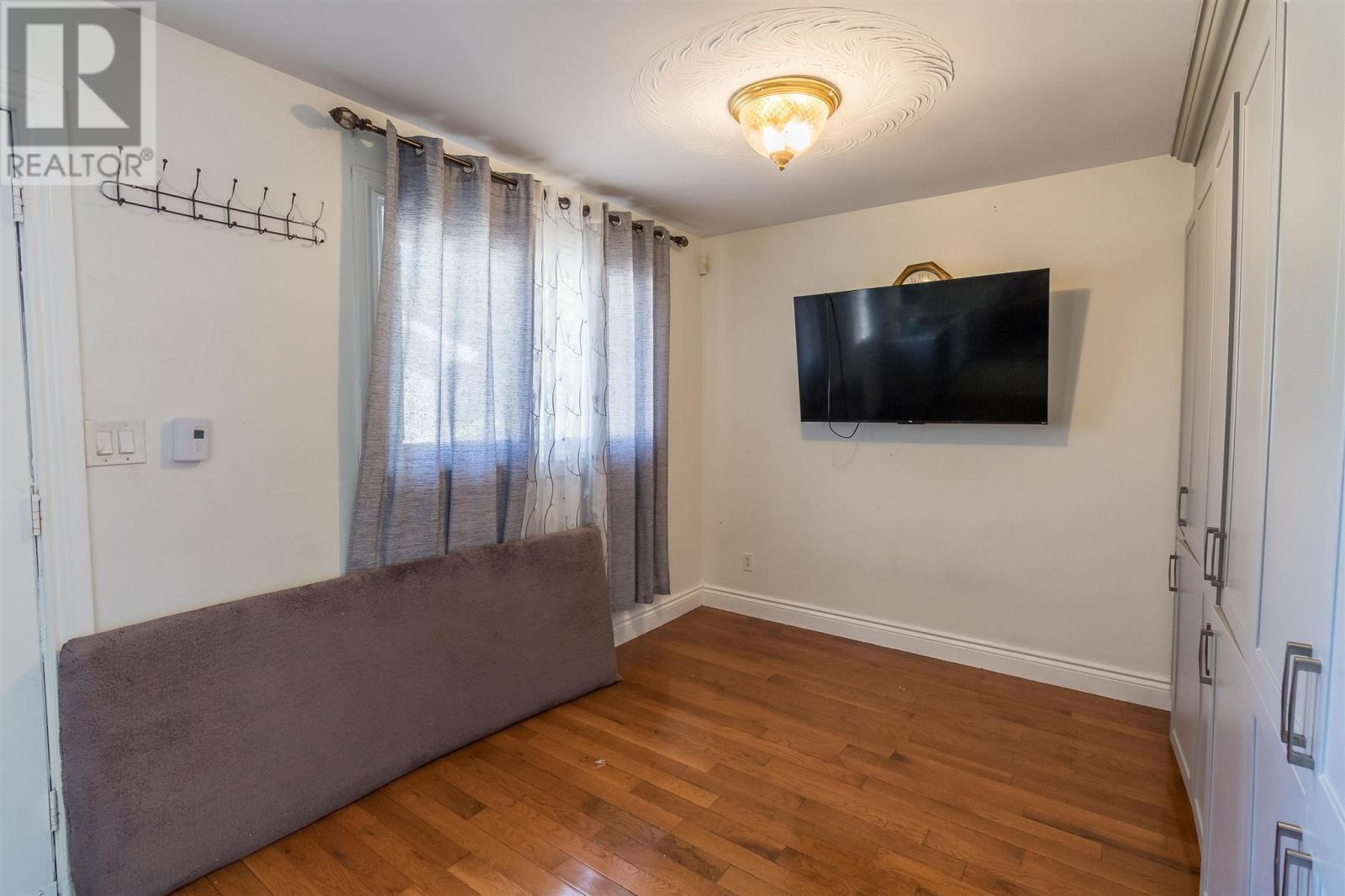416-218-8800
admin@hlfrontier.com
69 Princess Cres Sault Ste. Marie, Ontario P6B 3P4
5 Bedroom
2 Bathroom
Baseboard Heaters, Heat Pump
$469,900
Large brick 4-bedroom sidesplit with close to 2000 sqft living space, located on Princess Crescent. Newly redone kitchen and dining room. Living room window replaced. Heat pump provides cool air in summer and heat in winter. New tile flooring in lower level. A good family home in super convenient location. (id:49269)
Property Details
| MLS® Number | SM251166 |
| Property Type | Single Family |
| Community Name | Sault Ste. Marie |
| CommunicationType | High Speed Internet |
| CommunityFeatures | Bus Route |
| Features | Paved Driveway |
| Structure | Deck |
Building
| BathroomTotal | 2 |
| BedroomsAboveGround | 4 |
| BedroomsBelowGround | 1 |
| BedroomsTotal | 5 |
| Age | Over 26 Years |
| Appliances | Dishwasher, Central Vacuum, Stove, Dryer, Refrigerator, Washer |
| BasementDevelopment | Finished |
| BasementType | Partial (finished) |
| ConstructionStyleAttachment | Detached |
| ConstructionStyleSplitLevel | Sidesplit |
| ExteriorFinish | Brick, Other |
| HalfBathTotal | 1 |
| HeatingFuel | Electric |
| HeatingType | Baseboard Heaters, Heat Pump |
| StoriesTotal | 2 |
| UtilityWater | Municipal Water |
Parking
| Garage | |
| Detached Garage | |
| Concrete |
Land
| Acreage | No |
| Sewer | Sanitary Sewer |
| SizeFrontage | 62.8400 |
| SizeIrregular | 62.84' X 124.69' |
| SizeTotalText | 62.84' X 124.69'|under 1/2 Acre |
Rooms
| Level | Type | Length | Width | Dimensions |
|---|---|---|---|---|
| Second Level | Bedroom | 9.10 x 8.11 | ||
| Second Level | Bedroom | 9.4 x 10.9 | ||
| Second Level | Bedroom | 17 x 16 | ||
| Second Level | Bedroom | 10 x 11 | ||
| Second Level | Bathroom | 1 - 4pce | ||
| Basement | Bedroom | 12.10 x 12.8 | ||
| Basement | Bathroom | 1 - 3 pce | ||
| Basement | Laundry Room | 8.11 x 12.6 | ||
| Basement | Recreation Room | 13 x 17.10 | ||
| Main Level | Kitchen | 12.9 x 9.7 | ||
| Main Level | Dining Room | 9.6 x 10.2 | ||
| Main Level | Living Room | 16.11 x 11.7 |
Utilities
| Electricity | Available |
| Natural Gas | Available |
https://www.realtor.ca/real-estate/28327672/69-princess-cres-sault-ste-marie-sault-ste-marie
Interested?
Contact us for more information
















