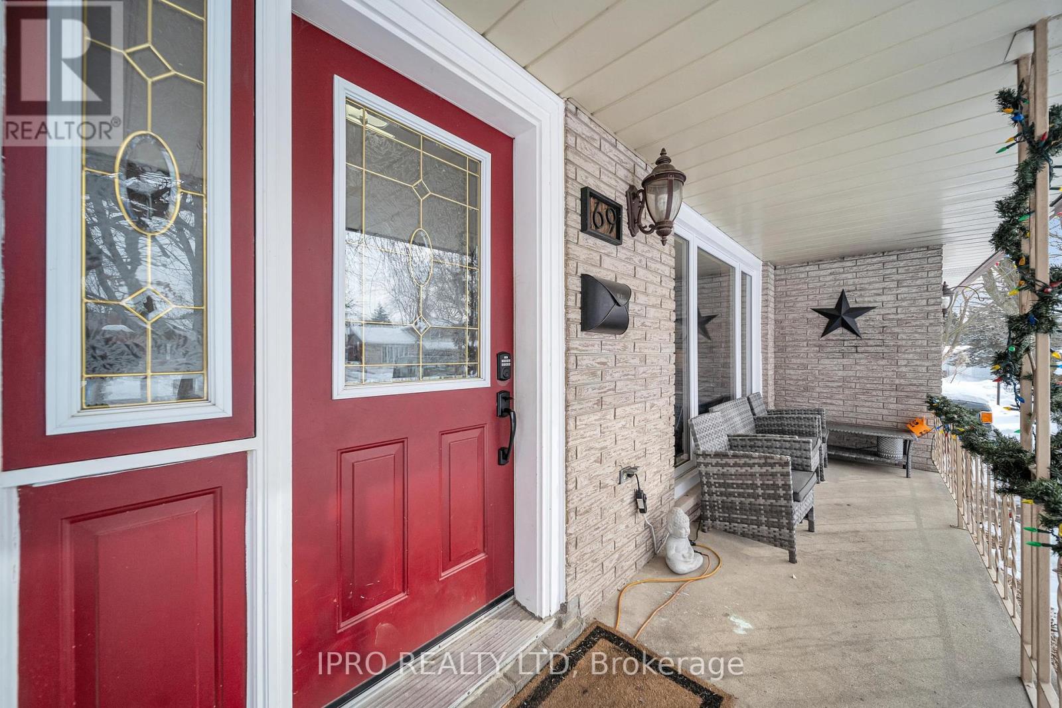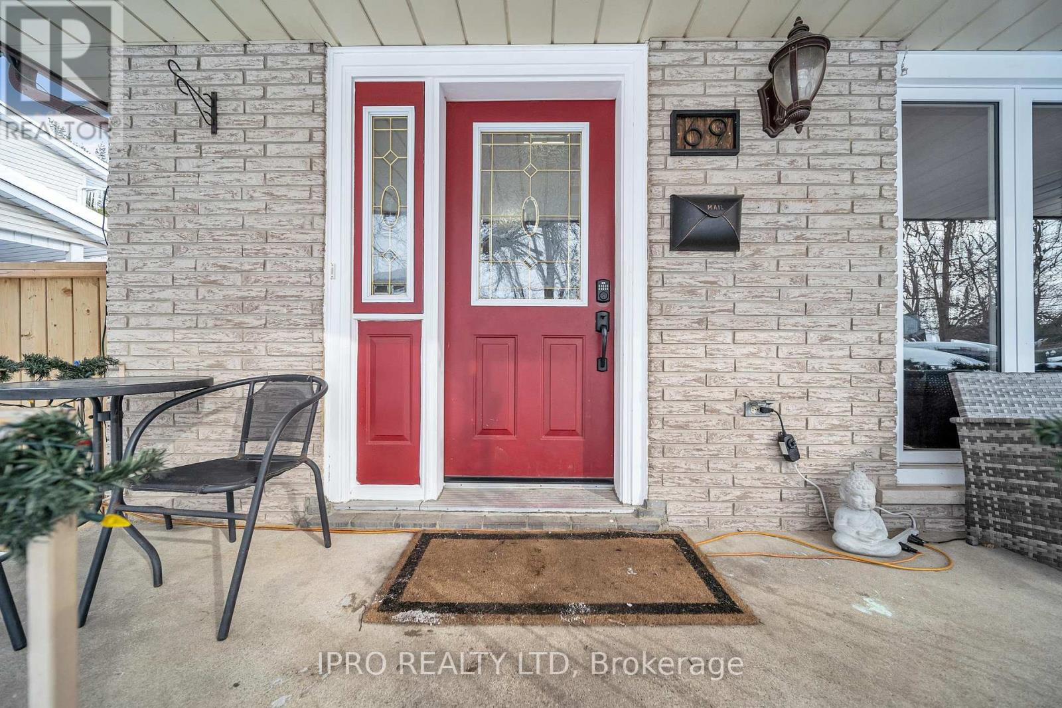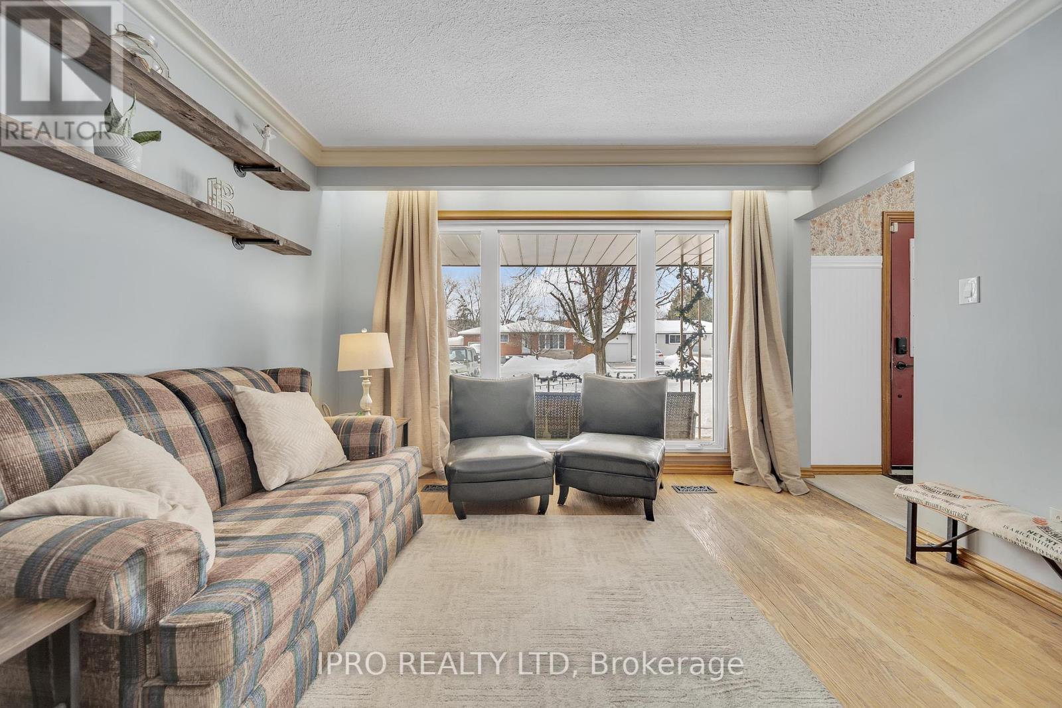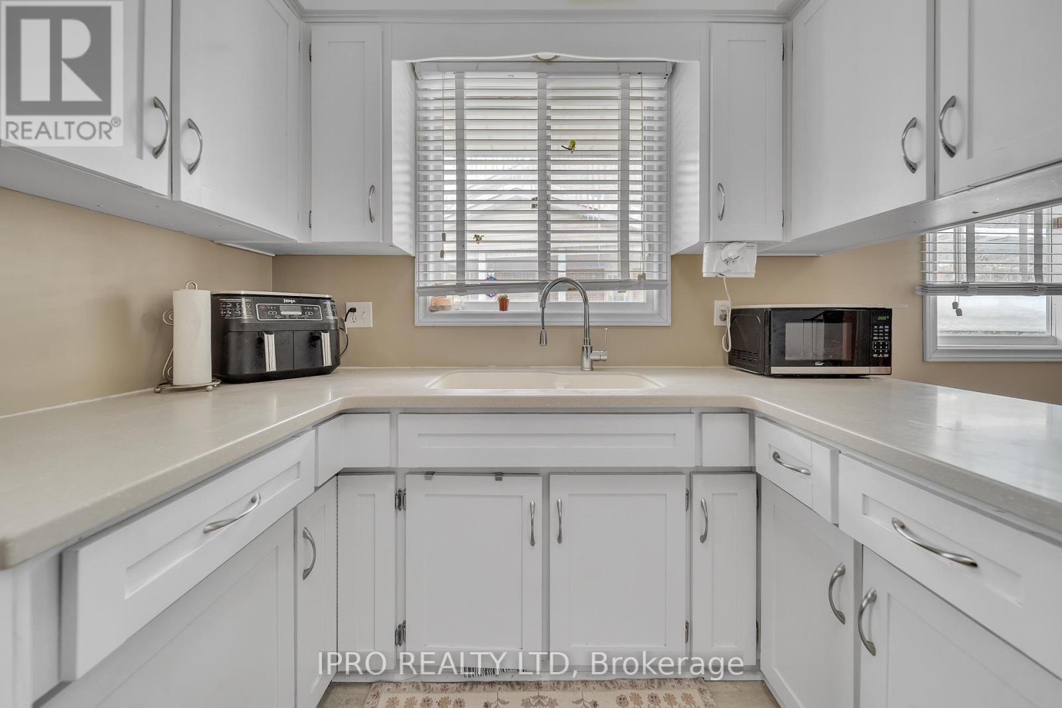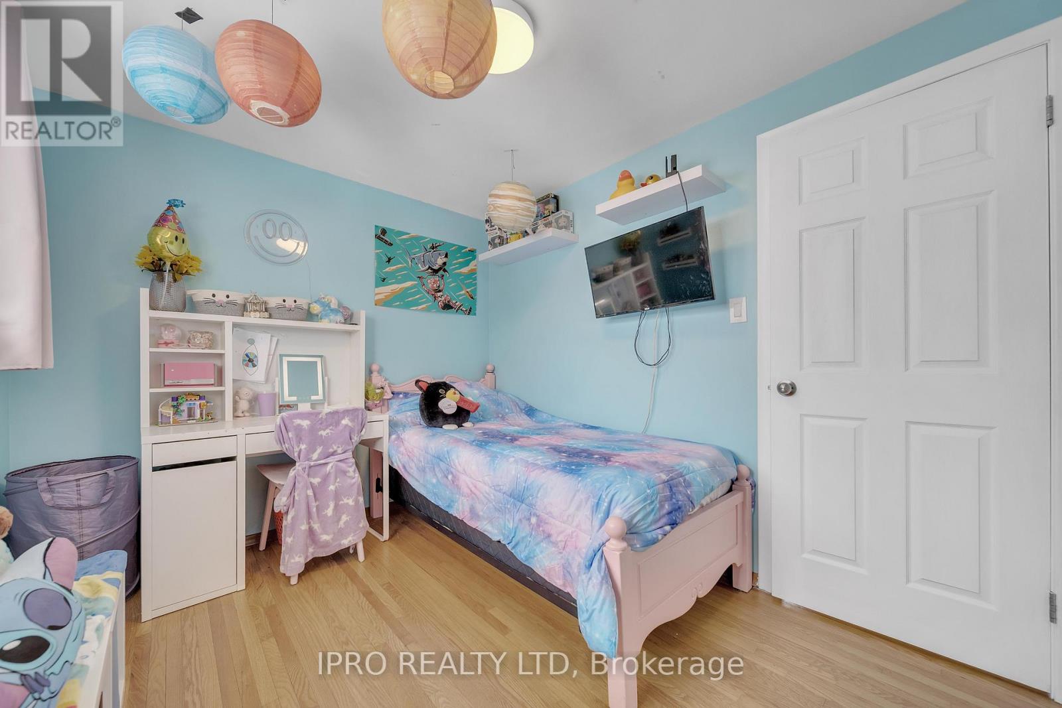4 Bedroom
2 Bathroom
1100 - 1500 sqft
Central Air Conditioning
Forced Air
$829,999
Welcome to 69 Rhonda Road -- a well-maintained detached 4-level backsplit situated on a mature, tree-lined lot in one of Guelphs most family-friendly neighborhoods. This inviting home offers 3 bedrooms upstairs, a versatile lower-level room (perfect as a 4th bedroom, office, or guest suite), and 1.5 bathrooms -- a full bath with shower upstairs, plus a convenient lower-level powder room. The bright, open-concept main floor is bathed in natural light from a stunning bay window, creating a warm and welcoming atmosphere. The separate side entrance provides exciting potential for a future in-law suite or income setup. A large garage and driveway offer plenty of parking and storage. Step into the backyard and discover a unique bonus: a custom RC car race track and obstacle course -- perfect for kids, hobbyists, or anyone who loves outdoor fun. The mature trees provide shade and privacy, while the covered front porch is ideal for morning coffee or evening chats. (id:49269)
Property Details
|
MLS® Number
|
X12158687 |
|
Property Type
|
Single Family |
|
Community Name
|
Willow West/Sugarbush/West Acres |
|
ParkingSpaceTotal
|
5 |
Building
|
BathroomTotal
|
2 |
|
BedroomsAboveGround
|
3 |
|
BedroomsBelowGround
|
1 |
|
BedroomsTotal
|
4 |
|
Appliances
|
All |
|
BasementDevelopment
|
Finished |
|
BasementType
|
N/a (finished) |
|
ConstructionStyleAttachment
|
Detached |
|
ConstructionStyleSplitLevel
|
Backsplit |
|
CoolingType
|
Central Air Conditioning |
|
ExteriorFinish
|
Aluminum Siding, Brick |
|
FlooringType
|
Hardwood |
|
FoundationType
|
Concrete |
|
HalfBathTotal
|
1 |
|
HeatingFuel
|
Natural Gas |
|
HeatingType
|
Forced Air |
|
SizeInterior
|
1100 - 1500 Sqft |
|
Type
|
House |
|
UtilityWater
|
Municipal Water |
Parking
Land
|
Acreage
|
No |
|
Sewer
|
Sanitary Sewer |
|
SizeDepth
|
134 Ft ,3 In |
|
SizeFrontage
|
68 Ft ,8 In |
|
SizeIrregular
|
68.7 X 134.3 Ft |
|
SizeTotalText
|
68.7 X 134.3 Ft |
Rooms
| Level |
Type |
Length |
Width |
Dimensions |
|
Second Level |
Primary Bedroom |
10.14 m |
12.66 m |
10.14 m x 12.66 m |
|
Second Level |
Bedroom 2 |
9.22 m |
11.98 m |
9.22 m x 11.98 m |
|
Second Level |
Bedroom 3 |
8.5 m |
9.81 m |
8.5 m x 9.81 m |
|
Basement |
Recreational, Games Room |
11.48 m |
19.39 m |
11.48 m x 19.39 m |
|
Lower Level |
Family Room |
11.48 m |
16.99 m |
11.48 m x 16.99 m |
|
Main Level |
Living Room |
11.98 m |
19.72 m |
11.98 m x 19.72 m |
|
Main Level |
Kitchen |
9.65 m |
15.45 m |
9.65 m x 15.45 m |
https://www.realtor.ca/real-estate/28335376/69-rhonda-road-s-guelph-willow-westsugarbushwest-acres-willow-westsugarbushwest-acres


