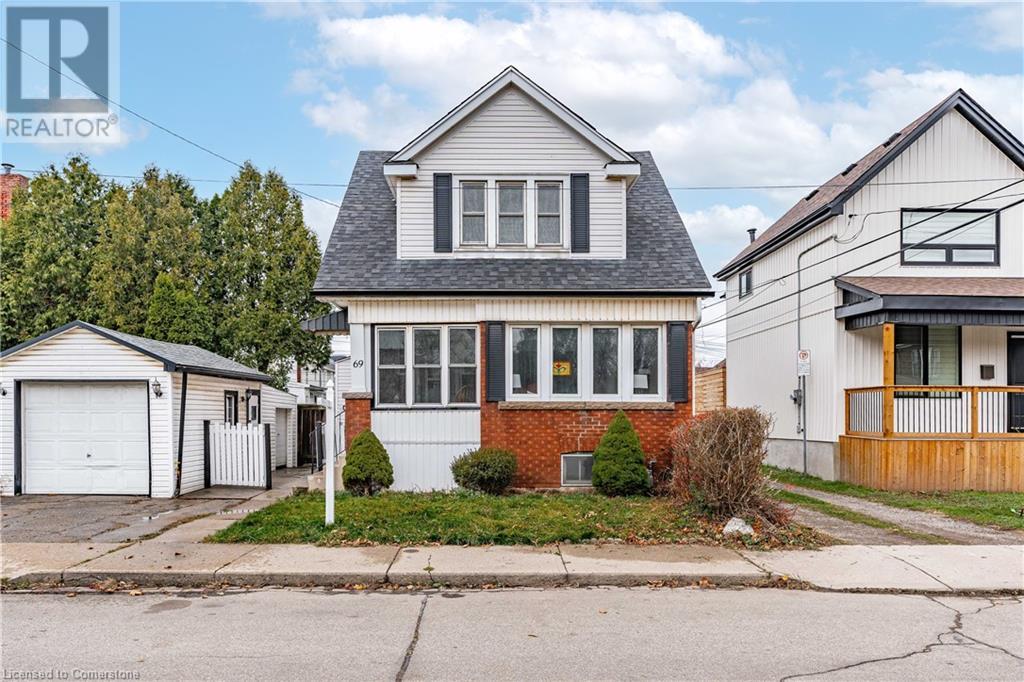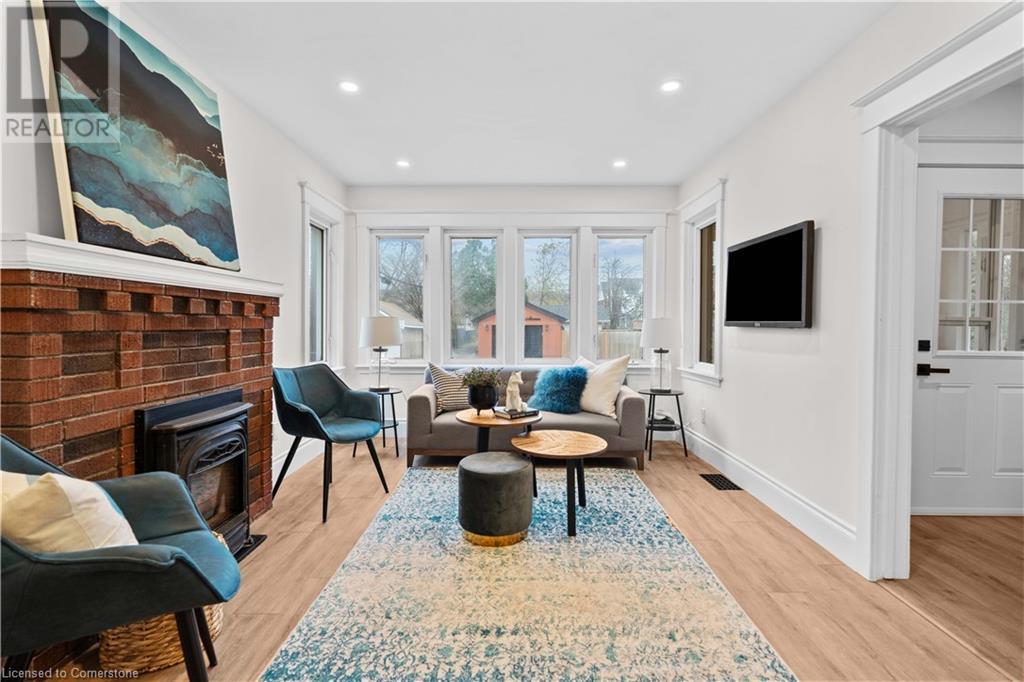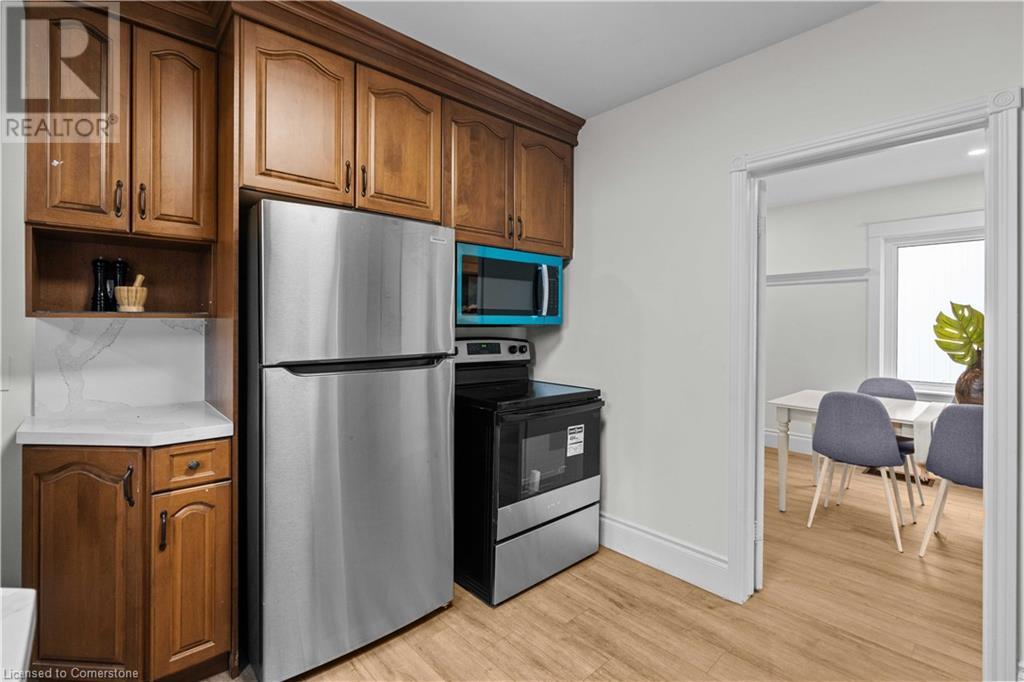416-218-8800
admin@hlfrontier.com
69 Roxborough Avenue Unit# Upper Hamilton, Ontario L8L 1Y2
3 Bedroom
1 Bathroom
1186 sqft
2 Level
Central Air Conditioning
Forced Air
$2,400 MonthlyExterior Maintenance
This beautifully renovated upper unit in a great neighborhood is waiting for you. Main floor has laundry, living room, dining room and kitchen. Upstairs are 3 bedrooms plus a 5 piece bath. (id:49269)
Property Details
| MLS® Number | 40729398 |
| Property Type | Single Family |
| AmenitiesNearBy | Hospital, Park, Place Of Worship, Playground, Schools, Shopping |
| CommunityFeatures | Quiet Area, Community Centre |
| EquipmentType | Furnace, Water Heater |
| Features | In-law Suite |
| ParkingSpaceTotal | 2 |
| RentalEquipmentType | Furnace, Water Heater |
Building
| BathroomTotal | 1 |
| BedroomsAboveGround | 3 |
| BedroomsTotal | 3 |
| Appliances | Water Softener |
| ArchitecturalStyle | 2 Level |
| BasementDevelopment | Finished |
| BasementType | Full (finished) |
| ConstructedDate | 1928 |
| ConstructionStyleAttachment | Detached |
| CoolingType | Central Air Conditioning |
| ExteriorFinish | Brick, Vinyl Siding |
| FoundationType | Block |
| HeatingFuel | Natural Gas |
| HeatingType | Forced Air |
| StoriesTotal | 2 |
| SizeInterior | 1186 Sqft |
| Type | House |
| UtilityWater | Municipal Water |
Parking
| Detached Garage |
Land
| AccessType | Highway Access |
| Acreage | No |
| LandAmenities | Hospital, Park, Place Of Worship, Playground, Schools, Shopping |
| Sewer | Municipal Sewage System |
| SizeDepth | 30 Ft |
| SizeFrontage | 43 Ft |
| SizeTotalText | Under 1/2 Acre |
| ZoningDescription | R1a |
Rooms
| Level | Type | Length | Width | Dimensions |
|---|---|---|---|---|
| Second Level | 4pc Bathroom | Measurements not available | ||
| Second Level | Bedroom | 9'10'' x 9'7'' | ||
| Second Level | Bedroom | 10'0'' x 9'8'' | ||
| Second Level | Primary Bedroom | 11'2'' x 12'11'' | ||
| Main Level | Kitchen | 13'9'' x 9'5'' | ||
| Main Level | Dining Room | 9'4'' x 14'5'' | ||
| Main Level | Living Room | 10'7'' x 9'5'' |
https://www.realtor.ca/real-estate/28320358/69-roxborough-avenue-unit-upper-hamilton
Interested?
Contact us for more information


















