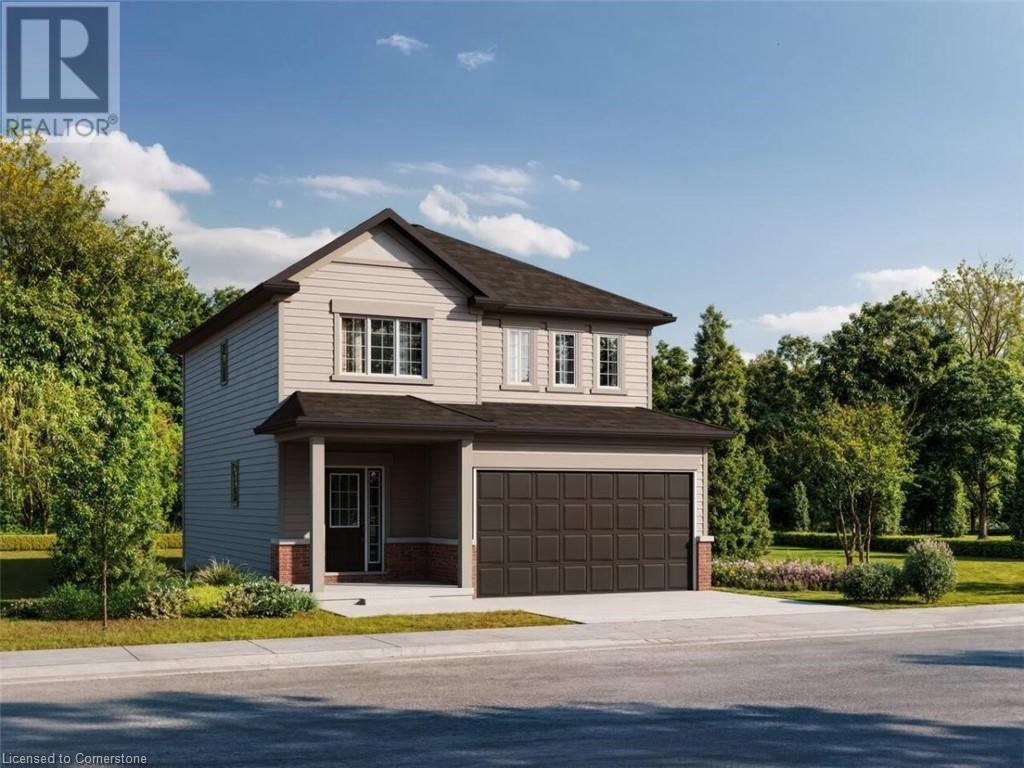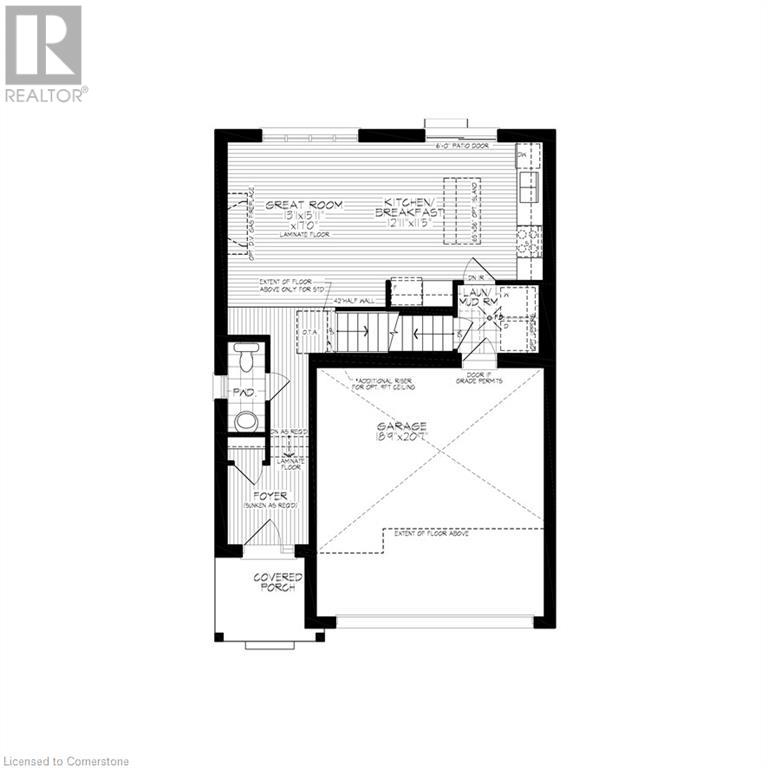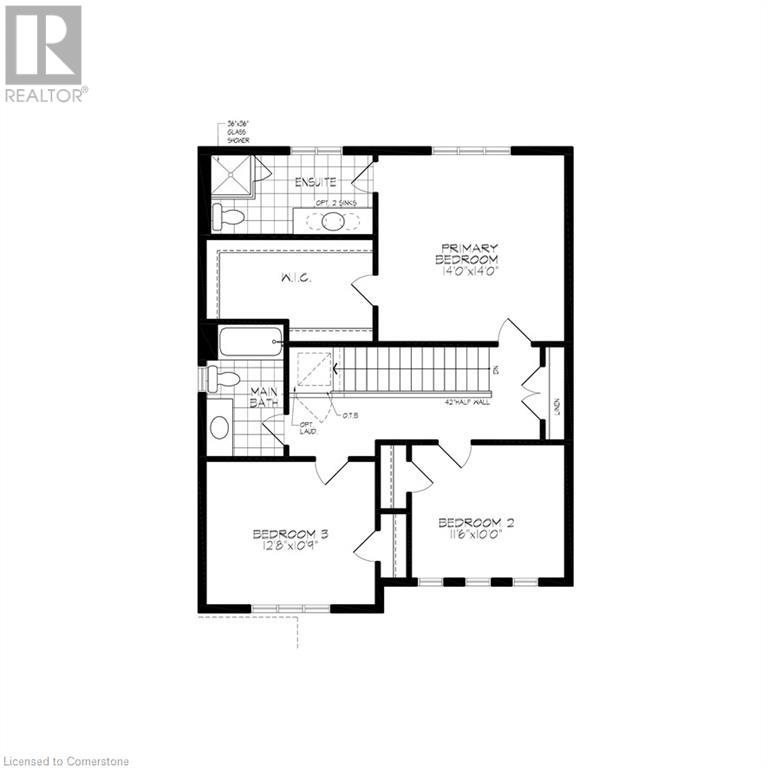416-218-8800
admin@hlfrontier.com
690 Autumn Willow Drive Waterloo, Ontario N2V 0H9
3 Bedroom
3 Bathroom
1616 sqft
2 Level
None
Forced Air
$899,900
Energy Star Series!!! The Cypress model built by Activa. This home offers 1616 Sq ft of finished living space. The Cypress model comes with a Double Car Garage, Open concept main floor and main floor laundry. The bedroom level has 3 spacious bedrooms, Primary with ensuite and oversized walk-in closet. The basement comes unfinished as a standard but the builder is willing to finish a recroom and 3pc bath for additional cost. Please ask the sales rep for the pricing for a finished basement. (id:49269)
Property Details
| MLS® Number | 40726814 |
| Property Type | Single Family |
| AmenitiesNearBy | Park, Public Transit |
| Features | Sump Pump |
| ParkingSpaceTotal | 4 |
Building
| BathroomTotal | 3 |
| BedroomsAboveGround | 3 |
| BedroomsTotal | 3 |
| Appliances | Hood Fan |
| ArchitecturalStyle | 2 Level |
| BasementDevelopment | Unfinished |
| BasementType | Full (unfinished) |
| ConstructionStyleAttachment | Detached |
| CoolingType | None |
| ExteriorFinish | Brick, Vinyl Siding |
| FoundationType | Poured Concrete |
| HalfBathTotal | 1 |
| HeatingFuel | Natural Gas |
| HeatingType | Forced Air |
| StoriesTotal | 2 |
| SizeInterior | 1616 Sqft |
| Type | House |
| UtilityWater | Municipal Water |
Parking
| Attached Garage |
Land
| AccessType | Road Access |
| Acreage | No |
| LandAmenities | Park, Public Transit |
| Sewer | Municipal Sewage System |
| SizeDepth | 98 Ft |
| SizeFrontage | 36 Ft |
| SizeTotalText | Under 1/2 Acre |
| ZoningDescription | R6 |
Rooms
| Level | Type | Length | Width | Dimensions |
|---|---|---|---|---|
| Second Level | 4pc Bathroom | Measurements not available | ||
| Second Level | Bedroom | 11'6'' x 10'0'' | ||
| Second Level | Bedroom | 12'8'' x 10'9'' | ||
| Second Level | Full Bathroom | Measurements not available | ||
| Second Level | Primary Bedroom | 14'0'' x 14'0'' | ||
| Basement | Other | Measurements not available | ||
| Basement | Utility Room | Measurements not available | ||
| Main Level | Laundry Room | Measurements not available | ||
| Main Level | Kitchen | 12'11'' x 11'5'' | ||
| Main Level | Great Room | 13'1'' x 15'11'' | ||
| Main Level | 2pc Bathroom | Measurements not available | ||
| Main Level | Foyer | Measurements not available |
https://www.realtor.ca/real-estate/28288543/690-autumn-willow-drive-waterloo
Interested?
Contact us for more information






