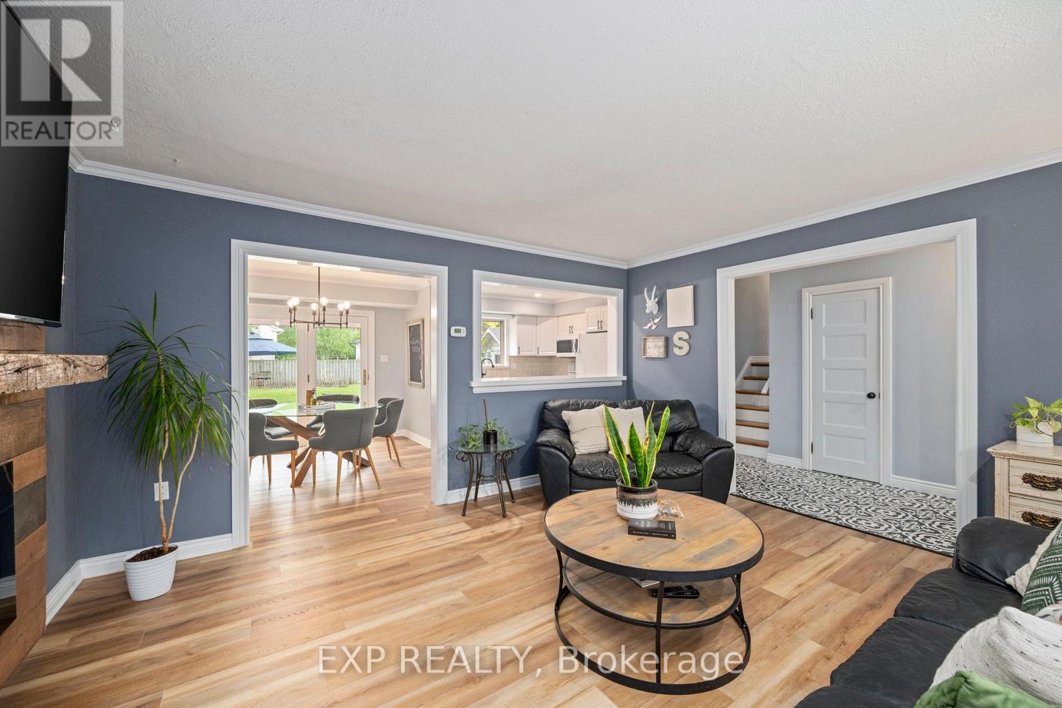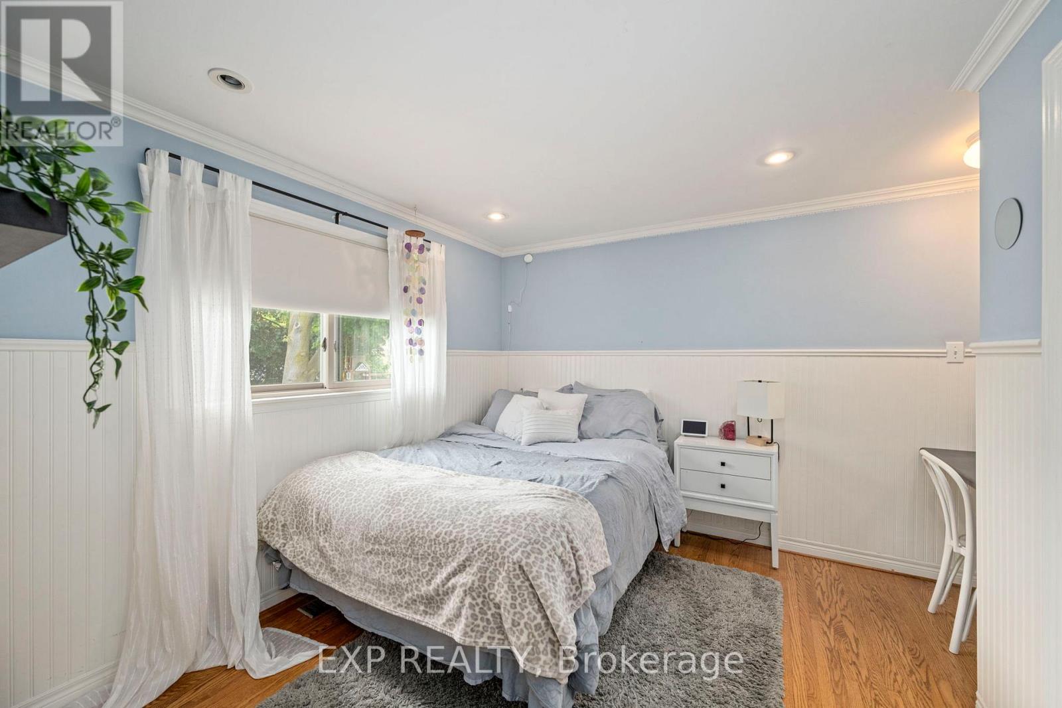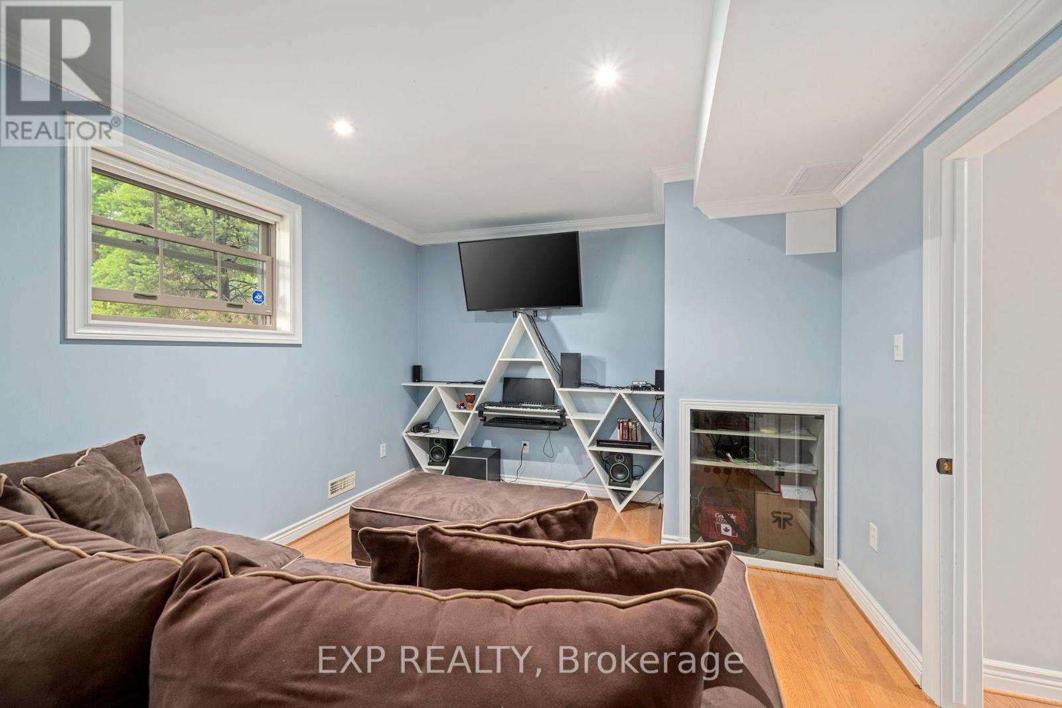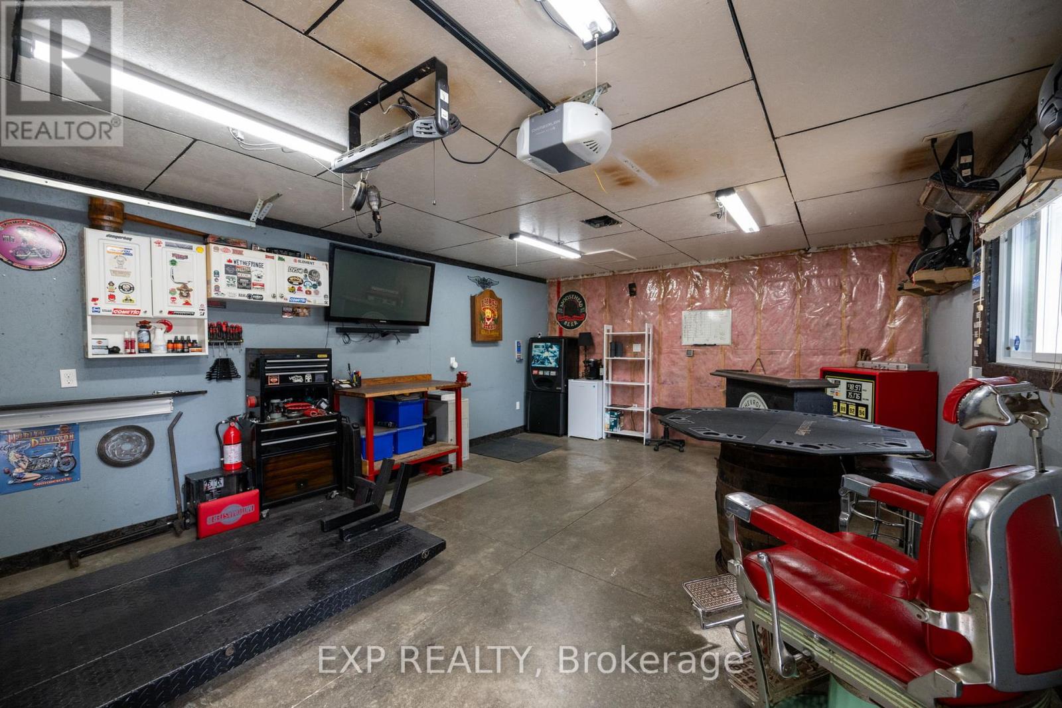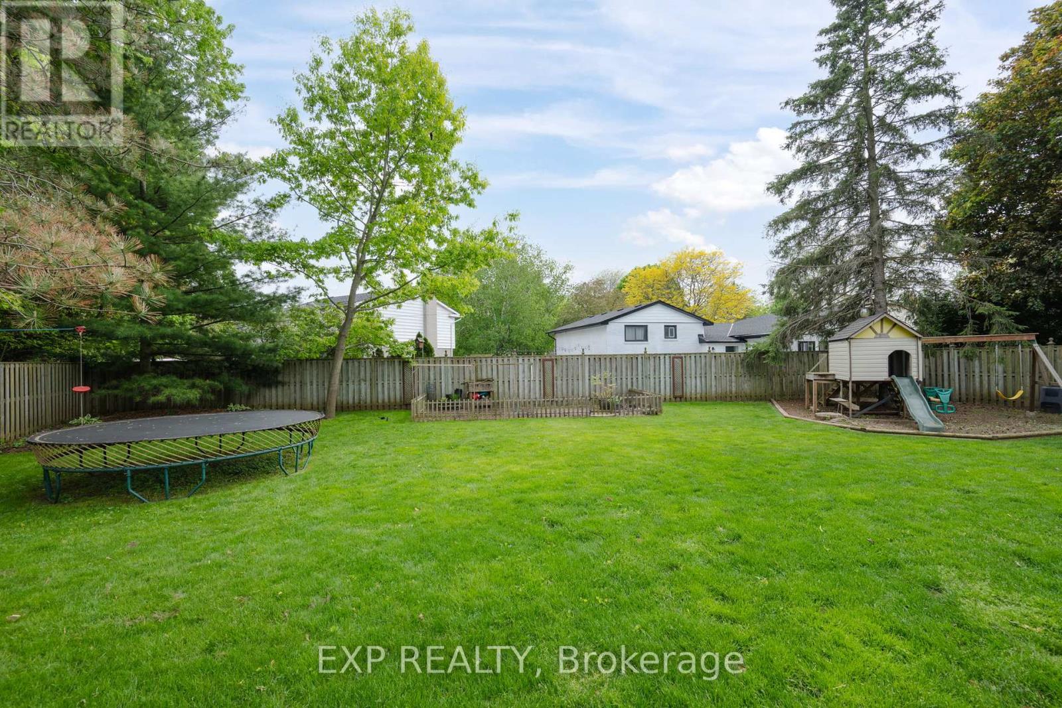691 Algoma Avenue London North (North H), Ontario N5X 1W4
$849,900
Welcome to your own private retreat in the heart of Northridge one of London's most beloved neighborhoods! This beautifully maintained 5-bedroom, 2-bath home is the definition of "turn-key" living, nestled on a massive pie-shaped lot that feels more like your own park than a backyard. Step inside and feel the love in every corner from the upgraded kitchen with quartz counters and walk-out access, to the bright and open living and dining area made for hosting. Fresh vinyl flooring flows through the main level, and the upper level features a spacious primary bedroom with his and hers closets, two additional spacious bedrooms, and a stylishly updated 4-piece bath. Need space to stretch? The third level (yes, there are four!) is where you'll find big, full-size windows, a cozy gas fireplace, 4th bedroom, full bath, and an oversized family room with a walk-up to the backyard perfect for in-law potential or quick access from your in-ground pool. Downstairs is conveniently finished, with a 5th bedroom (or your dream home office), full laundry, and tons of storage. Outside? Its a full-blown staycation dream: a heated kidney-shaped sports pool with lighting package, stamped concrete patio, lush landscaping, mature trees, fully fenced yard, a 12x12 shed, and the perfect playground for your kids to play. The 1.5-car detached garage (2005, with permits) has updated gas and electrical, future pool house? Home gym? You decide. Top it off with upgraded windows, 200-amp service, custom built-ins, new trim, lighting, and neutral finishes throughout. Located in a top school district and just minutes from Masonville and all the essentials, this home is more than move-in ready, its a lifestyle upgrade. The only thing left to do? Make it yours. (id:49269)
Open House
This property has open houses!
11:00 am
Ends at:1:00 pm
2:00 pm
Ends at:4:00 pm
Property Details
| MLS® Number | X12165371 |
| Property Type | Single Family |
| Community Name | North H |
| AmenitiesNearBy | Public Transit, Park, Place Of Worship, Schools |
| Features | Paved Yard, Carpet Free |
| ParkingSpaceTotal | 5 |
| PoolType | Inground Pool |
| Structure | Shed, Workshop |
Building
| BathroomTotal | 2 |
| BedroomsAboveGround | 3 |
| BedroomsBelowGround | 2 |
| BedroomsTotal | 5 |
| Amenities | Fireplace(s) |
| Appliances | Water Heater, Garage Door Opener Remote(s), Dishwasher, Dryer, Microwave, Range, Stove, Washer, Refrigerator |
| BasementDevelopment | Finished |
| BasementType | Full (finished) |
| ConstructionStyleAttachment | Detached |
| ConstructionStyleSplitLevel | Sidesplit |
| CoolingType | Central Air Conditioning |
| ExteriorFinish | Brick, Vinyl Siding |
| FireplacePresent | Yes |
| FireplaceTotal | 2 |
| FoundationType | Concrete |
| HeatingFuel | Natural Gas |
| HeatingType | Forced Air |
| SizeInterior | 1500 - 2000 Sqft |
| Type | House |
| UtilityWater | Municipal Water |
Parking
| Detached Garage | |
| Garage |
Land
| Acreage | No |
| FenceType | Fully Fenced, Fenced Yard |
| LandAmenities | Public Transit, Park, Place Of Worship, Schools |
| LandscapeFeatures | Landscaped, Lawn Sprinkler |
| Sewer | Sanitary Sewer |
| SizeDepth | 151 Ft |
| SizeFrontage | 56 Ft |
| SizeIrregular | 56 X 151 Ft |
| SizeTotalText | 56 X 151 Ft |
Rooms
| Level | Type | Length | Width | Dimensions |
|---|---|---|---|---|
| Lower Level | Family Room | 3.24 m | 4.52 m | 3.24 m x 4.52 m |
| Lower Level | Bedroom 4 | 6.12 m | 3.35 m | 6.12 m x 3.35 m |
| Main Level | Living Room | 4.46 m | 4.21 m | 4.46 m x 4.21 m |
| Main Level | Dining Room | 2.94 m | 3.35 m | 2.94 m x 3.35 m |
| Main Level | Foyer | 1.63 m | 4.2 m | 1.63 m x 4.2 m |
| Main Level | Kitchen | 3.15 m | 3.35 m | 3.15 m x 3.35 m |
| Sub-basement | Laundry Room | 2.75 m | 2.74 m | 2.75 m x 2.74 m |
| Sub-basement | Utility Room | 6.22 m | 5.77 m | 6.22 m x 5.77 m |
| Sub-basement | Other | 3.98 m | 3.43 m | 3.98 m x 3.43 m |
| Sub-basement | Bedroom 5 | 3.15 m | 3.43 m | 3.15 m x 3.43 m |
| Upper Level | Primary Bedroom | 3.27 m | 4.27 m | 3.27 m x 4.27 m |
| Upper Level | Bedroom 2 | 3.27 m | 3.57 m | 3.27 m x 3.57 m |
| Upper Level | Bedroom 3 | 2.75 m | 3.14 m | 2.75 m x 3.14 m |
Utilities
| Cable | Installed |
| Sewer | Installed |
https://www.realtor.ca/real-estate/28349271/691-algoma-avenue-london-north-north-h-north-h
Interested?
Contact us for more information








