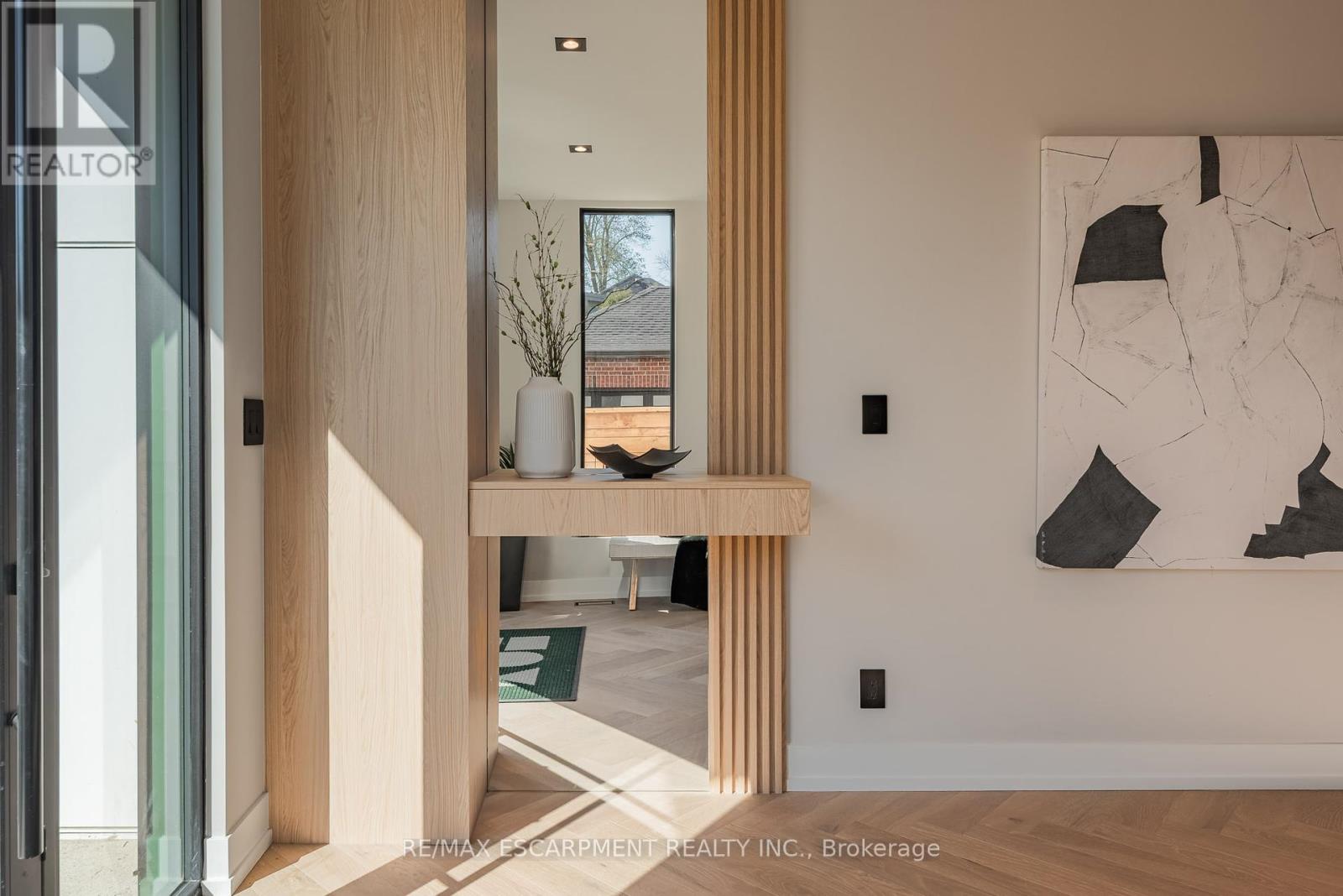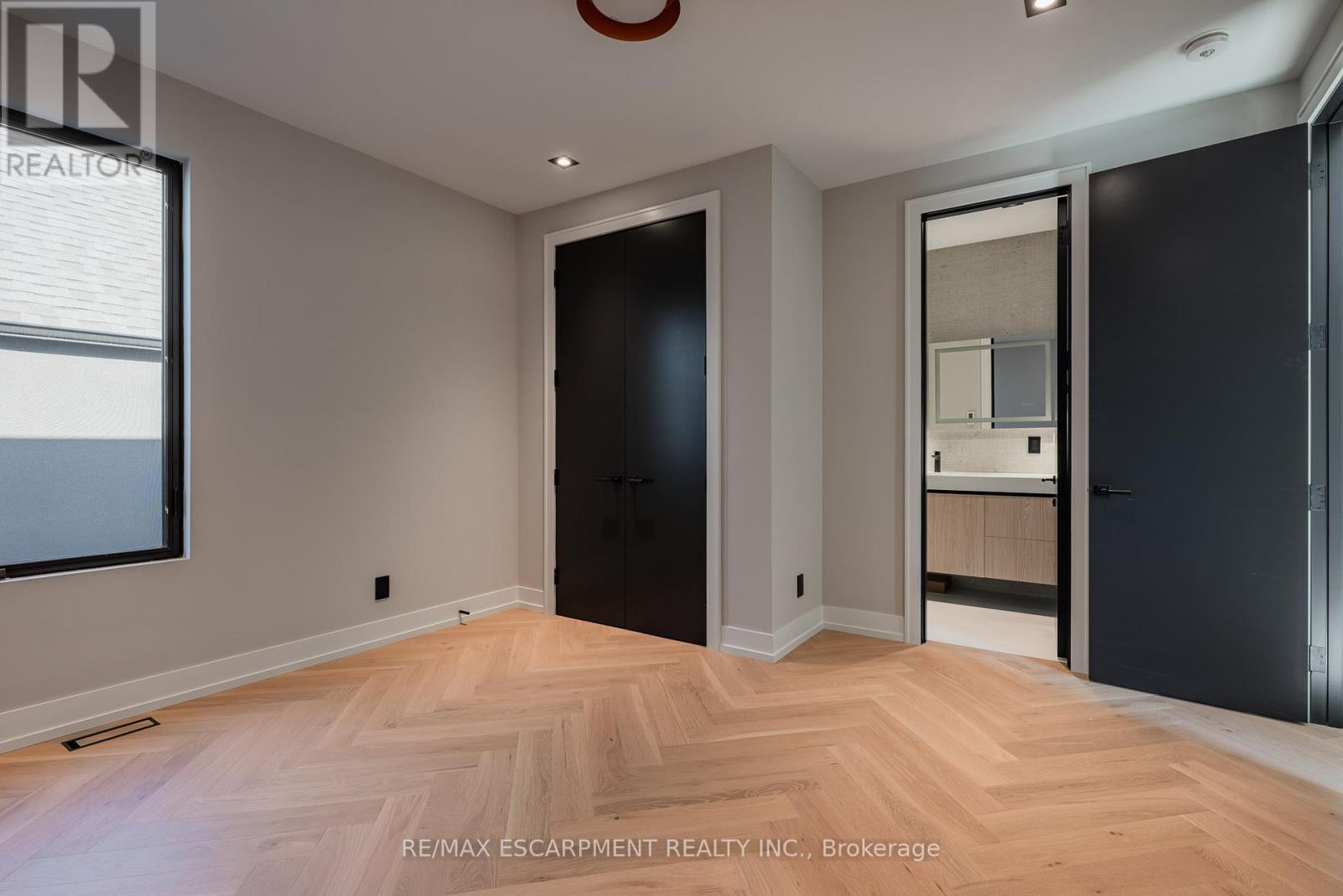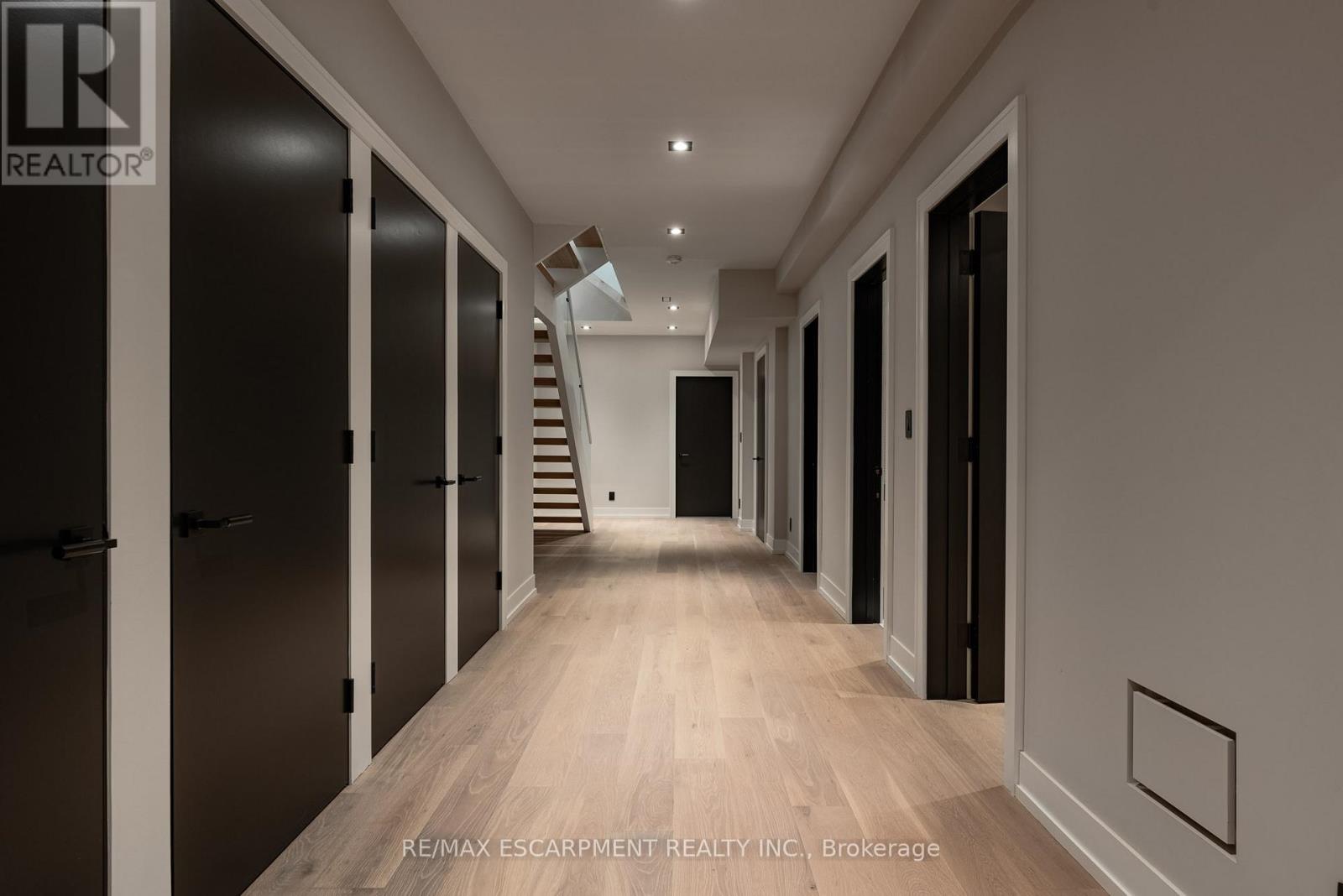5 Bedroom
5 Bathroom
2500 - 3000 sqft
Fireplace
Central Air Conditioning
Forced Air
$3,374,000
Step into this architecturally striking luxury residence, expertly crafted by Montbeck Developments, where exceptional design and meticulous craftsmanship span all three levels. This thoughtfully designed open-concept home showcases elegant herringbone-pattern white oak hardwood floors, soaring ceilings, and expansive floor-to-ceiling windows that bathe the interiors in natural light. The main level impresses with a sculptural glass-encased staircase and a designer kitchen outfitted with top-of-the-line Fisher & Paykel appliances, quartz countertops and backsplash, a spacious island, and a walk-in pantry. The living and dining areas are both refined and inviting, featuring custom built-ins, a sleek gas fireplace, and seamless access to the backyard and balcony perfect for indoor-outdoor living. Upstairs, you'll find four generously proportioned bedrooms, each thoughtfully appointed with built-in desks, custom closets, and stylish ensuites finished with concrete-style porcelain tile and premium fixtures. The primary suite is a true retreat, offering oversized windows, a luxurious 5-piece ensuite, and a walk-in closet with illuminated cabinetry. The fully finished lower level expands the living space with a large family or recreation room and a modern 3-piece bathroom. Additional highlights include heated basement floors, a well-equipped mudroom with ample storage, a servery, a rough-in for a home theater or gym, a laundry room, integrated ceiling speakers, and a garage with a sleek tinted glass door. Outside, enjoy a private paved patio and a fully fenced backyard ideal for entertaining or quiet relaxation. A perfect fusion of luxury and functionality, this home is designed to elevate modern family living. LUXURY CERTIFIED. (id:49269)
Property Details
|
MLS® Number
|
W12167799 |
|
Property Type
|
Single Family |
|
Community Name
|
Lakeview |
|
Features
|
Carpet Free, Guest Suite, Sump Pump, In-law Suite |
|
ParkingSpaceTotal
|
4 |
Building
|
BathroomTotal
|
5 |
|
BedroomsAboveGround
|
4 |
|
BedroomsBelowGround
|
1 |
|
BedroomsTotal
|
5 |
|
Amenities
|
Fireplace(s) |
|
Appliances
|
Water Heater, Oven - Built-in |
|
BasementDevelopment
|
Finished |
|
BasementType
|
N/a (finished) |
|
ConstructionStyleAttachment
|
Detached |
|
CoolingType
|
Central Air Conditioning |
|
ExteriorFinish
|
Concrete |
|
FireplacePresent
|
Yes |
|
FlooringType
|
Hardwood, Tile |
|
FoundationType
|
Concrete |
|
HalfBathTotal
|
1 |
|
HeatingFuel
|
Natural Gas |
|
HeatingType
|
Forced Air |
|
StoriesTotal
|
2 |
|
SizeInterior
|
2500 - 3000 Sqft |
|
Type
|
House |
|
UtilityWater
|
Municipal Water |
Parking
Land
|
Acreage
|
No |
|
Sewer
|
Sanitary Sewer |
|
SizeDepth
|
143 Ft ,3 In |
|
SizeFrontage
|
33 Ft |
|
SizeIrregular
|
33 X 143.3 Ft |
|
SizeTotalText
|
33 X 143.3 Ft |
|
ZoningDescription
|
R4 |
Rooms
| Level |
Type |
Length |
Width |
Dimensions |
|
Lower Level |
Family Room |
6.72 m |
5.47 m |
6.72 m x 5.47 m |
|
Lower Level |
Bedroom 5 |
3.43 m |
3.33 m |
3.43 m x 3.33 m |
|
Lower Level |
Recreational, Games Room |
3.22 m |
6.43 m |
3.22 m x 6.43 m |
|
Main Level |
Kitchen |
3.63 m |
4.31 m |
3.63 m x 4.31 m |
|
Main Level |
Dining Room |
3.32 m |
6.3 m |
3.32 m x 6.3 m |
|
Main Level |
Living Room |
7.05 m |
4.52 m |
7.05 m x 4.52 m |
|
Upper Level |
Primary Bedroom |
4.3 m |
5.76 m |
4.3 m x 5.76 m |
|
Upper Level |
Bathroom |
2.54 m |
3.28 m |
2.54 m x 3.28 m |
|
Upper Level |
Bedroom 2 |
3.85 m |
6.61 m |
3.85 m x 6.61 m |
|
Upper Level |
Bedroom 3 |
3.42 m |
4.77 m |
3.42 m x 4.77 m |
|
Upper Level |
Bedroom 4 |
4.17 m |
4.14 m |
4.17 m x 4.14 m |
|
Upper Level |
Bathroom |
2.54 m |
3.26 m |
2.54 m x 3.26 m |
|
Upper Level |
Bathroom |
4.14 m |
1.61 m |
4.14 m x 1.61 m |
https://www.realtor.ca/real-estate/28354964/696-montbeck-crescent-mississauga-lakeview-lakeview



































