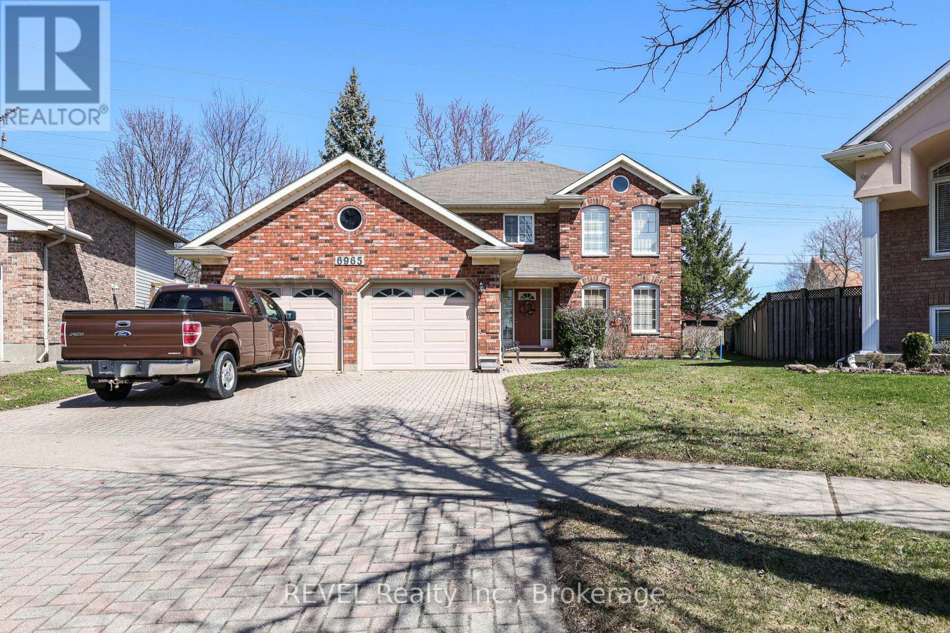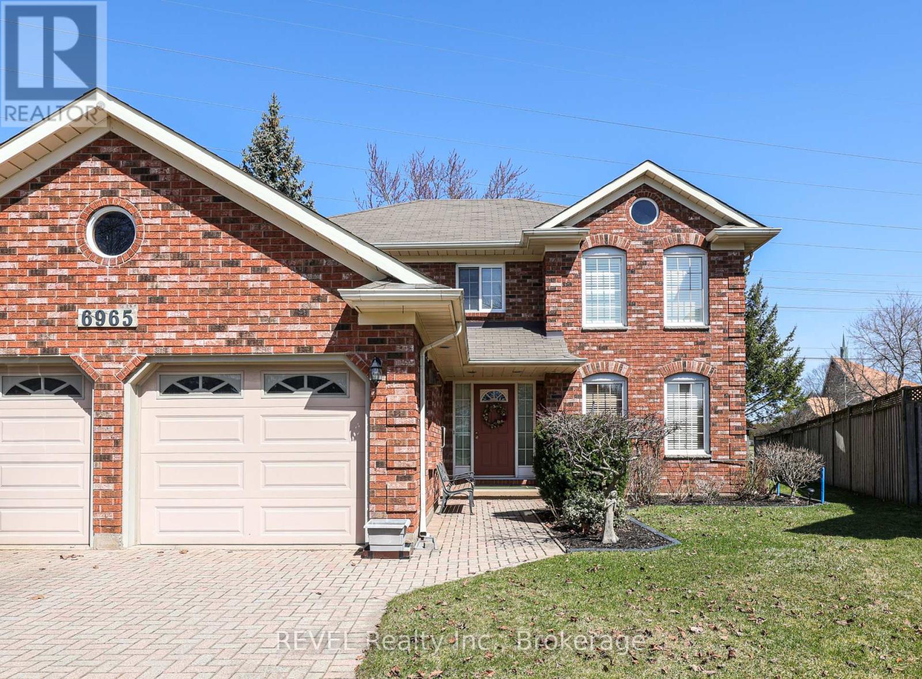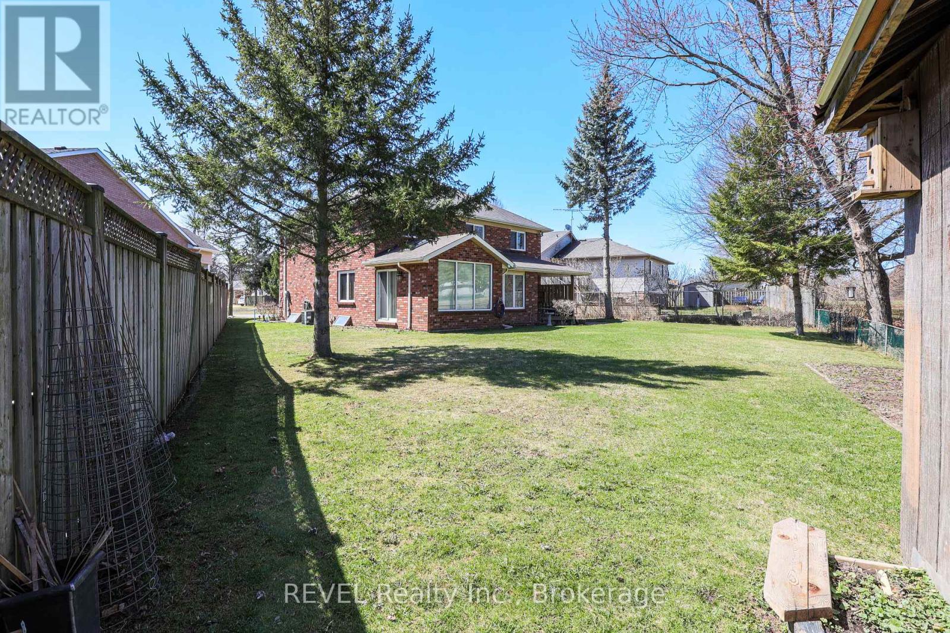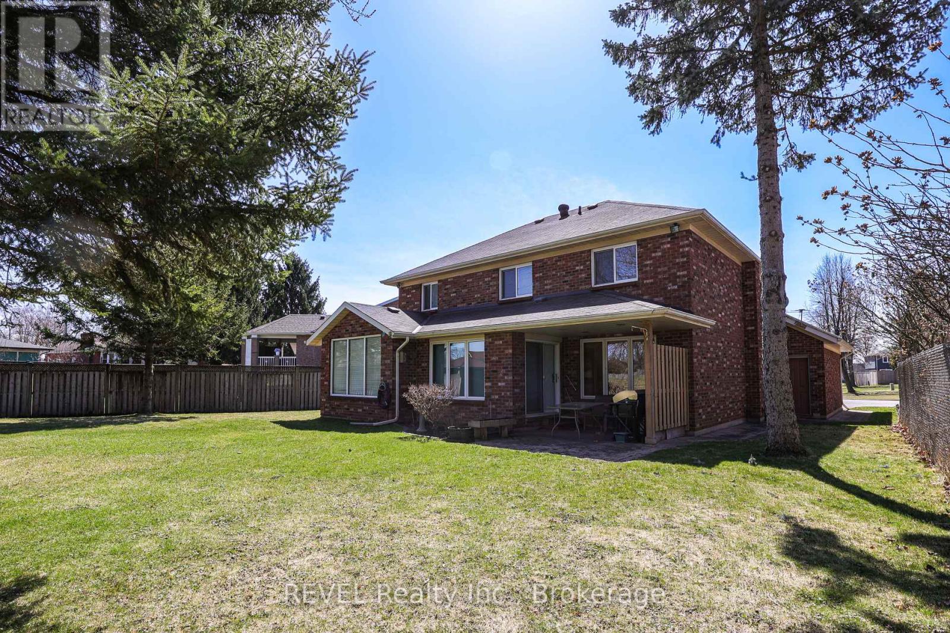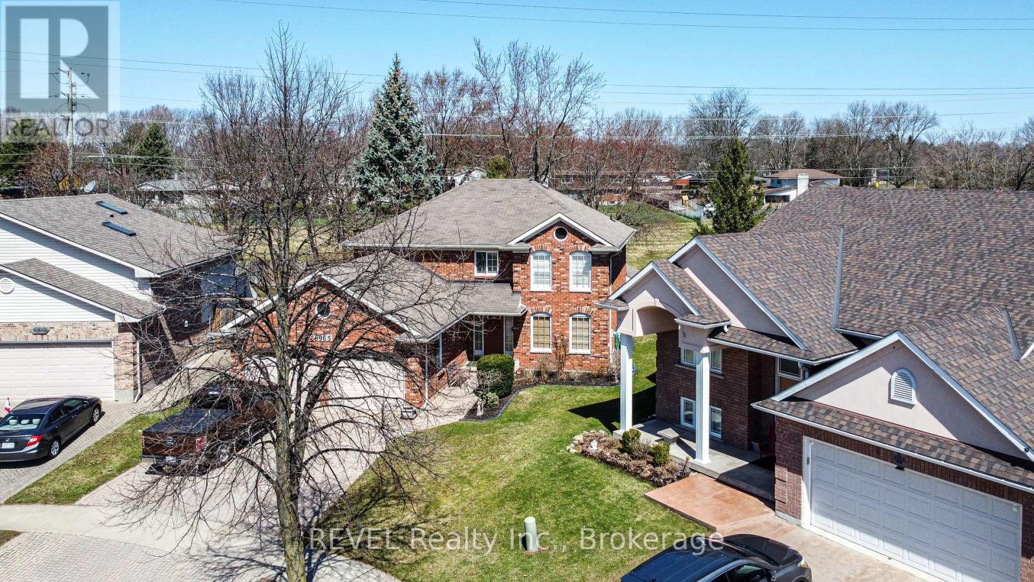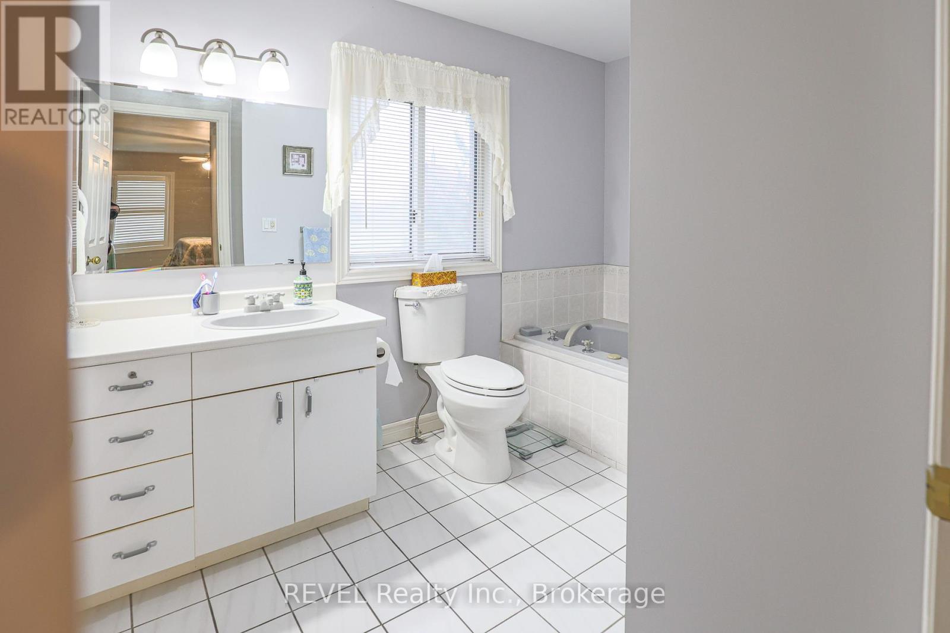416-218-8800
admin@hlfrontier.com
6965 Harovics Lane Niagara Falls (Arad/fallsview), Ontario L2G 7S7
5 Bedroom
4 Bathroom
2000 - 2500 sqft
Central Air Conditioning
Forced Air
$859,000
WELCOME to 6965 Harovics Lane in Niagara Falls. This lovingly cared for, all brick, 2 story home featuring 4 bedrooms, main floor laundry, 4 bathrooms, combination living and dining area as well as a main floor office and family room is ready for your decorative flare. This large executive home is perfect for the growing family and close to all that Niagara Falls has to offer such as shopping, Costco, churches, schools and so much more. Located on a quiet street, your family will love the peaceful and tranquil setting. The finished basement includes a recreation room, bedroom and another bathroom- perfect for guests and extended family. Your dream home awaits. (id:49269)
Open House
This property has open houses!
May
4
Sunday
Starts at:
2:00 pm
Ends at:4:00 pm
Property Details
| MLS® Number | X12065094 |
| Property Type | Single Family |
| Community Name | 217 - Arad/Fallsview |
| ParkingSpaceTotal | 2 |
| Structure | Shed |
Building
| BathroomTotal | 4 |
| BedroomsAboveGround | 4 |
| BedroomsBelowGround | 1 |
| BedroomsTotal | 5 |
| Appliances | Central Vacuum, Dishwasher, Dryer, Furniture, Microwave, Stove, Washer, Refrigerator |
| BasementDevelopment | Finished |
| BasementType | N/a (finished) |
| ConstructionStyleAttachment | Detached |
| CoolingType | Central Air Conditioning |
| ExteriorFinish | Brick |
| FoundationType | Poured Concrete |
| HalfBathTotal | 2 |
| HeatingFuel | Natural Gas |
| HeatingType | Forced Air |
| StoriesTotal | 2 |
| SizeInterior | 2000 - 2500 Sqft |
| Type | House |
| UtilityWater | Municipal Water |
Parking
| Attached Garage | |
| Garage |
Land
| Acreage | No |
| Sewer | Sanitary Sewer |
| SizeDepth | 158 Ft ,10 In |
| SizeFrontage | 42 Ft ,7 In |
| SizeIrregular | 42.6 X 158.9 Ft |
| SizeTotalText | 42.6 X 158.9 Ft |
Rooms
| Level | Type | Length | Width | Dimensions |
|---|---|---|---|---|
| Second Level | Primary Bedroom | 3.48 m | 6.2 m | 3.48 m x 6.2 m |
| Second Level | Bedroom 2 | 3.49 m | 3.49 m | 3.49 m x 3.49 m |
| Second Level | Bedroom 3 | 2.99 m | 2.79 m | 2.99 m x 2.79 m |
| Second Level | Bedroom 4 | 3.49 m | 3.65 m | 3.49 m x 3.65 m |
| Second Level | Bathroom | 1.8 m | 3.14 m | 1.8 m x 3.14 m |
| Second Level | Bathroom | 1.8 m | 3 m | 1.8 m x 3 m |
| Basement | Bedroom | 2.94 m | 2.25 m | 2.94 m x 2.25 m |
| Basement | Bathroom | 1.42 m | 2 m | 1.42 m x 2 m |
| Basement | Recreational, Games Room | 5.49 m | 3.4 m | 5.49 m x 3.4 m |
| Basement | Utility Room | 2.85 m | 2.33 m | 2.85 m x 2.33 m |
| Basement | Workshop | 3.37 m | 7.85 m | 3.37 m x 7.85 m |
| Main Level | Family Room | 3.43 m | 5.48 m | 3.43 m x 5.48 m |
| Main Level | Living Room | 4.53 m | 3 m | 4.53 m x 3 m |
| Main Level | Laundry Room | 2.53 m | 1 m | 2.53 m x 1 m |
| Main Level | Bathroom | 1.65 m | 1.3 m | 1.65 m x 1.3 m |
| Main Level | Office | 3.27 m | 3 m | 3.27 m x 3 m |
| Main Level | Dining Room | 3.98 m | 3.43 m | 3.98 m x 3.43 m |
| Main Level | Kitchen | 6.34 m | 3.52 m | 6.34 m x 3.52 m |
Interested?
Contact us for more information

