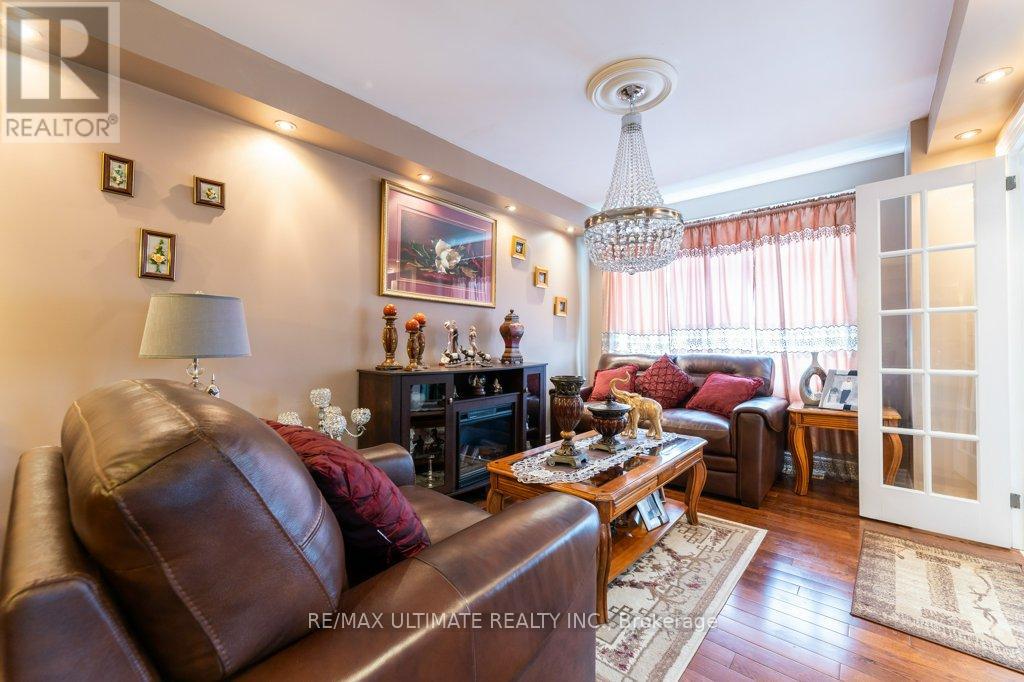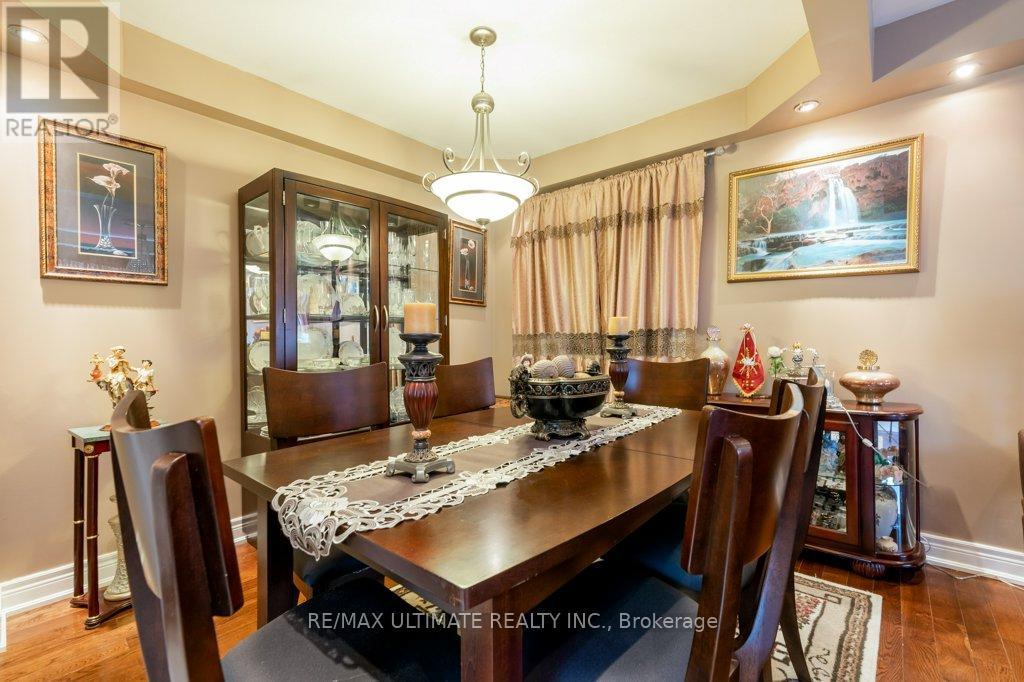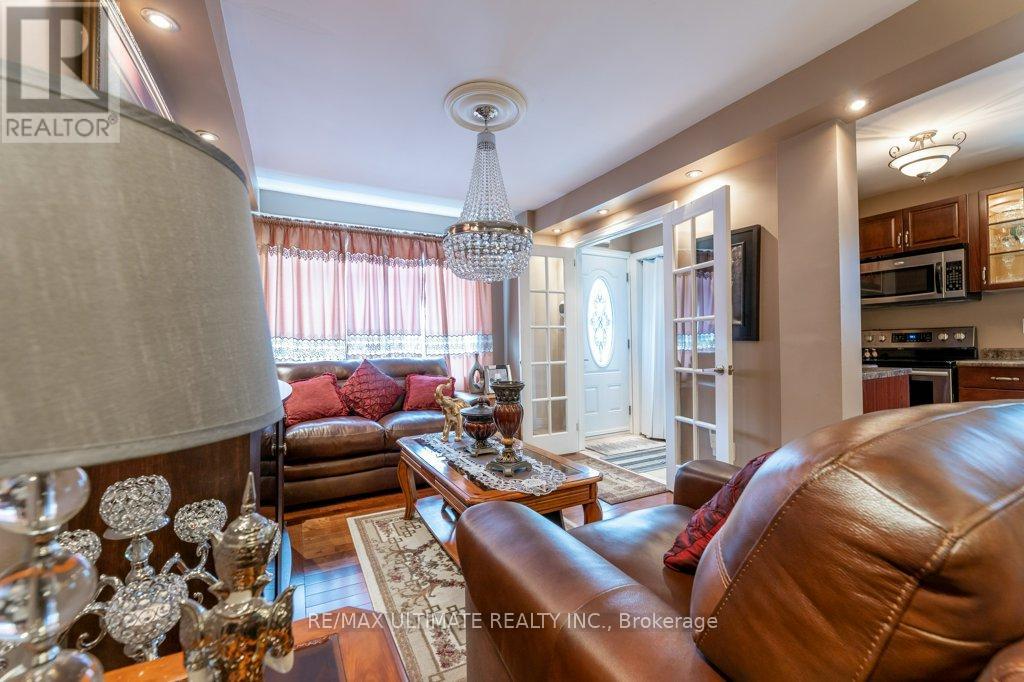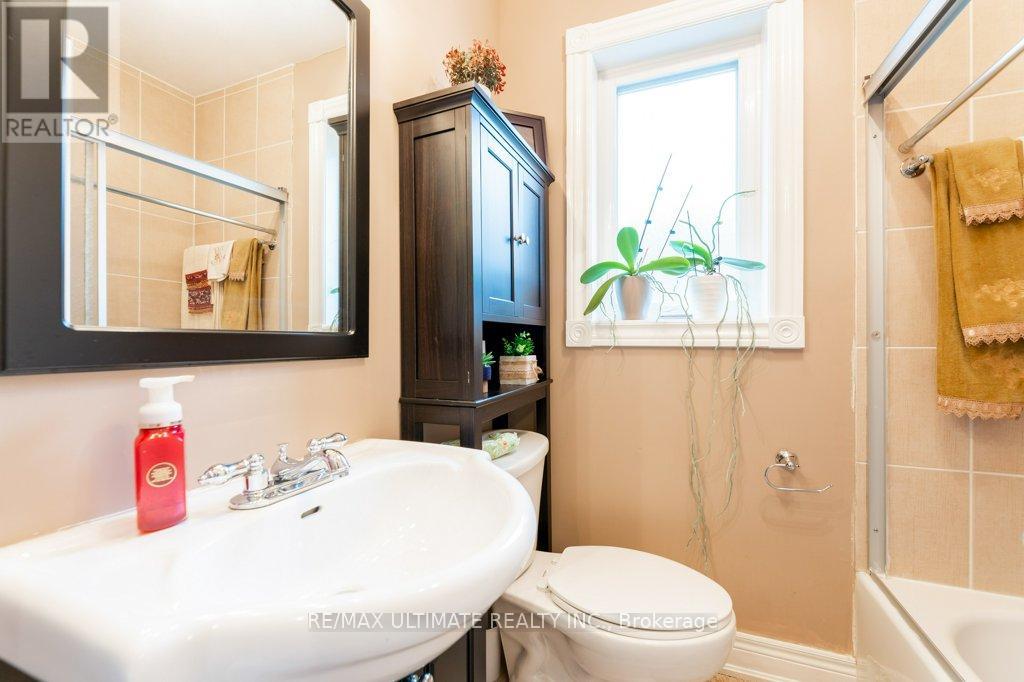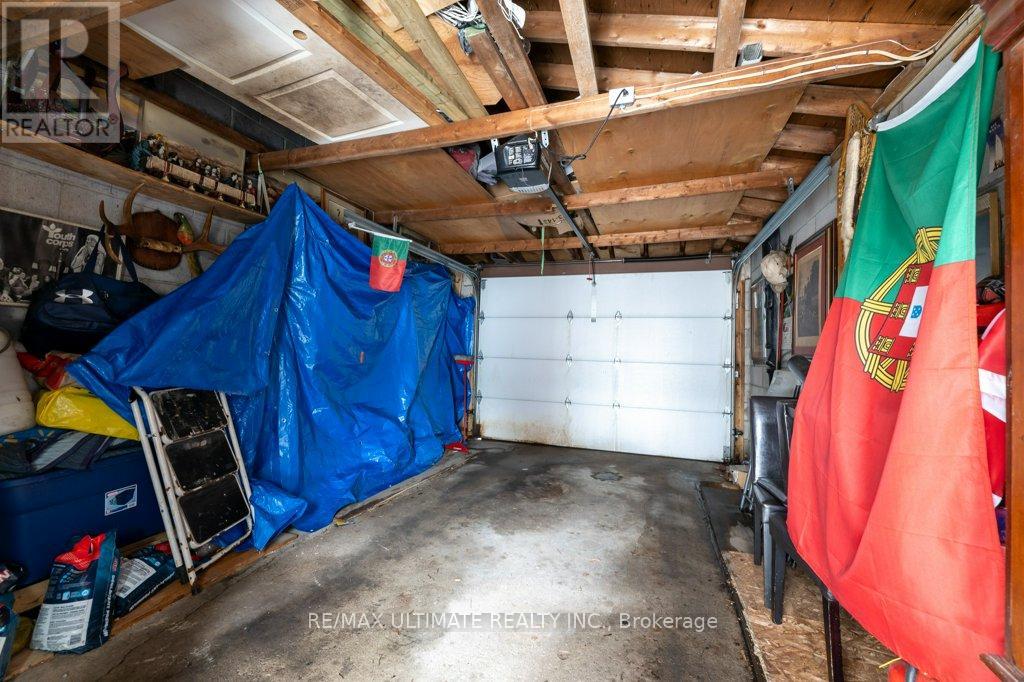3 Bedroom
2 Bathroom
700 - 1100 sqft
Bungalow
Central Air Conditioning
Forced Air
$919,900
This fabulous bungalow features numerous quality upgrades. The main floor boasts an open concept design with a modern kitchen equipped with several glass cabinets, stainless steel appliances, and a pantry that overlooks the dining and living areas. You'll find new hardwood floors, coffered ceilings, pot lights, and a large window that fills the space with natural light. The primary bedroom includes a double mirrored closet and pot lights, while the generous second bedroom, also with a mirrored closet, overlooks the backyard. The modern bathroom completes the main level. The finished basement has a separate entrance and includes a stylish galley kitchen with ceramic flooring and a ceramic backsplash. There's a spacious recreation room featuring a decorative fireplace and built-in cabinets. The large bedroom in the basement offers a double closet and a three-piece bathroom. Additional features include a separate laundry area and storage. Outside, you'll find a large oversized single garage. Conveniently located south of Rogers Road, this home is close to all amenities. (id:49269)
Property Details
|
MLS® Number
|
W12045046 |
|
Property Type
|
Single Family |
|
Community Name
|
Keelesdale-Eglinton West |
|
Features
|
In-law Suite |
|
ParkingSpaceTotal
|
2 |
Building
|
BathroomTotal
|
2 |
|
BedroomsAboveGround
|
2 |
|
BedroomsBelowGround
|
1 |
|
BedroomsTotal
|
3 |
|
Age
|
51 To 99 Years |
|
Appliances
|
Garage Door Opener Remote(s), Water Heater, Blinds, Dishwasher, Dryer, Microwave, Range, Stove, Washer, Refrigerator |
|
ArchitecturalStyle
|
Bungalow |
|
BasementFeatures
|
Apartment In Basement |
|
BasementType
|
N/a |
|
ConstructionStyleAttachment
|
Detached |
|
CoolingType
|
Central Air Conditioning |
|
ExteriorFinish
|
Brick |
|
FlooringType
|
Hardwood, Ceramic, Laminate |
|
FoundationType
|
Block |
|
HeatingFuel
|
Natural Gas |
|
HeatingType
|
Forced Air |
|
StoriesTotal
|
1 |
|
SizeInterior
|
700 - 1100 Sqft |
|
Type
|
House |
|
UtilityWater
|
Municipal Water |
Parking
Land
|
Acreage
|
No |
|
Sewer
|
Sanitary Sewer |
|
SizeDepth
|
100 Ft |
|
SizeFrontage
|
25 Ft |
|
SizeIrregular
|
25 X 100 Ft |
|
SizeTotalText
|
25 X 100 Ft |
Rooms
| Level |
Type |
Length |
Width |
Dimensions |
|
Basement |
Other |
3.41 m |
2.69 m |
3.41 m x 2.69 m |
|
Basement |
Kitchen |
5.63 m |
2.17 m |
5.63 m x 2.17 m |
|
Basement |
Living Room |
5.9 m |
3.39 m |
5.9 m x 3.39 m |
|
Basement |
Dining Room |
5.9 m |
3.39 m |
5.9 m x 3.39 m |
|
Basement |
Bedroom 3 |
3.35 m |
3.42 m |
3.35 m x 3.42 m |
|
Main Level |
Living Room |
4.15 m |
3.03 m |
4.15 m x 3.03 m |
|
Main Level |
Dining Room |
2.97 m |
3.09 m |
2.97 m x 3.09 m |
|
Main Level |
Kitchen |
3.67 m |
2.28 m |
3.67 m x 2.28 m |
|
Main Level |
Eating Area |
3.97 m |
2.38 m |
3.97 m x 2.38 m |
|
Main Level |
Primary Bedroom |
3.77 m |
2.98 m |
3.77 m x 2.98 m |
|
Main Level |
Bedroom 2 |
2.86 m |
2.41 m |
2.86 m x 2.41 m |
https://www.realtor.ca/real-estate/28081926/698-old-weston-road-w-toronto-keelesdale-eglinton-west-keelesdale-eglinton-west




