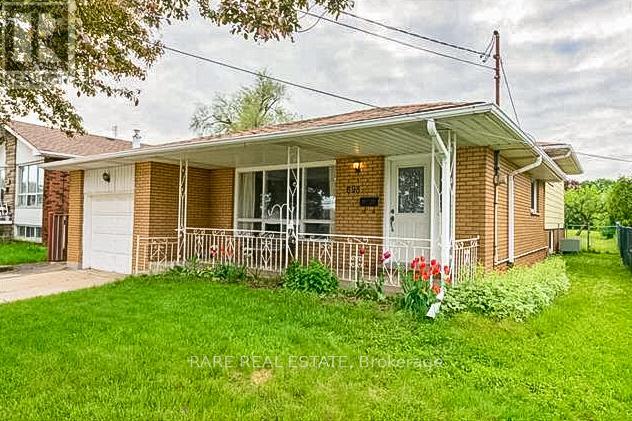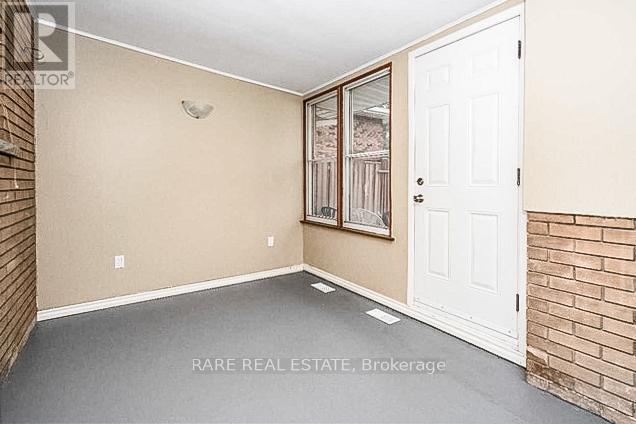3 Bedroom
1 Bathroom
1100 - 1500 sqft
Central Air Conditioning
Forced Air
$850,000
Introducing 698 West 5th! This beautiful detached family home boasts a remarkably large and spacious lot, offering endless potential to personalize. With 3 bedrooms, 1 bath, and abundant outdoor space, it's perfect for family living. The updated lower-level rec room, with a separate back entrance, presents an opportunity to create an in-law suite. Enjoy updated flooring throughout the open main living and dining area, alongside a modern kitchen equipped with stainless steel appliances. The property includes an attached garage and a 2-car driveway for added convenience. Situated close to Mohawk College, with quick access to The Lincoln Alexander Parkway (Linc) and the main retail hub on Upper James Street. (id:49269)
Property Details
|
MLS® Number
|
X11960886 |
|
Property Type
|
Single Family |
|
Community Name
|
Yeoville |
|
AmenitiesNearBy
|
Hospital, Public Transit, Schools |
|
CommunityFeatures
|
Community Centre |
|
ParkingSpaceTotal
|
3 |
|
Structure
|
Shed |
Building
|
BathroomTotal
|
1 |
|
BedroomsAboveGround
|
3 |
|
BedroomsTotal
|
3 |
|
Age
|
51 To 99 Years |
|
Appliances
|
Water Heater, Dishwasher, Dryer, Microwave, Stove, Washer, Window Coverings, Refrigerator |
|
BasementDevelopment
|
Finished |
|
BasementFeatures
|
Walk Out |
|
BasementType
|
N/a (finished) |
|
ConstructionStyleAttachment
|
Detached |
|
ConstructionStyleSplitLevel
|
Backsplit |
|
CoolingType
|
Central Air Conditioning |
|
ExteriorFinish
|
Aluminum Siding, Brick |
|
HeatingFuel
|
Natural Gas |
|
HeatingType
|
Forced Air |
|
SizeInterior
|
1100 - 1500 Sqft |
|
Type
|
House |
|
UtilityWater
|
Municipal Water |
Parking
Land
|
Acreage
|
No |
|
FenceType
|
Fenced Yard |
|
LandAmenities
|
Hospital, Public Transit, Schools |
|
Sewer
|
Sanitary Sewer |
|
SizeDepth
|
300 Ft |
|
SizeFrontage
|
50 Ft |
|
SizeIrregular
|
50 X 300 Ft |
|
SizeTotalText
|
50 X 300 Ft|under 1/2 Acre |
Rooms
| Level |
Type |
Length |
Width |
Dimensions |
|
Main Level |
Dining Room |
3.5 m |
2.87 m |
3.5 m x 2.87 m |
|
Main Level |
Living Room |
5.14 m |
3.56 m |
5.14 m x 3.56 m |
|
Main Level |
Kitchen |
4.1 m |
4.01 m |
4.1 m x 4.01 m |
|
Main Level |
Mud Room |
3.71 m |
2.52 m |
3.71 m x 2.52 m |
|
Sub-basement |
Family Room |
5.66 m |
3.94 m |
5.66 m x 3.94 m |
|
Upper Level |
Primary Bedroom |
4.02 m |
3.23 m |
4.02 m x 3.23 m |
|
Upper Level |
Bedroom 2 |
4.15 m |
2.98 m |
4.15 m x 2.98 m |
|
Upper Level |
Bedroom 3 |
3.05 m |
2.68 m |
3.05 m x 2.68 m |
https://www.realtor.ca/real-estate/27887999/698-west-5th-street-w-hamilton-yeoville-yeoville















