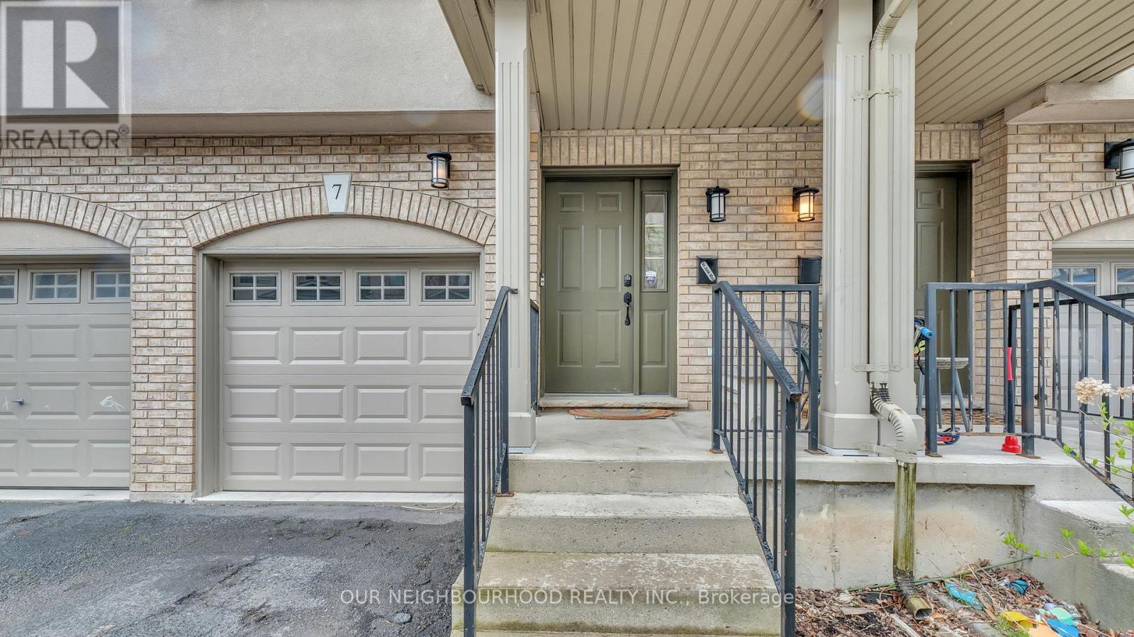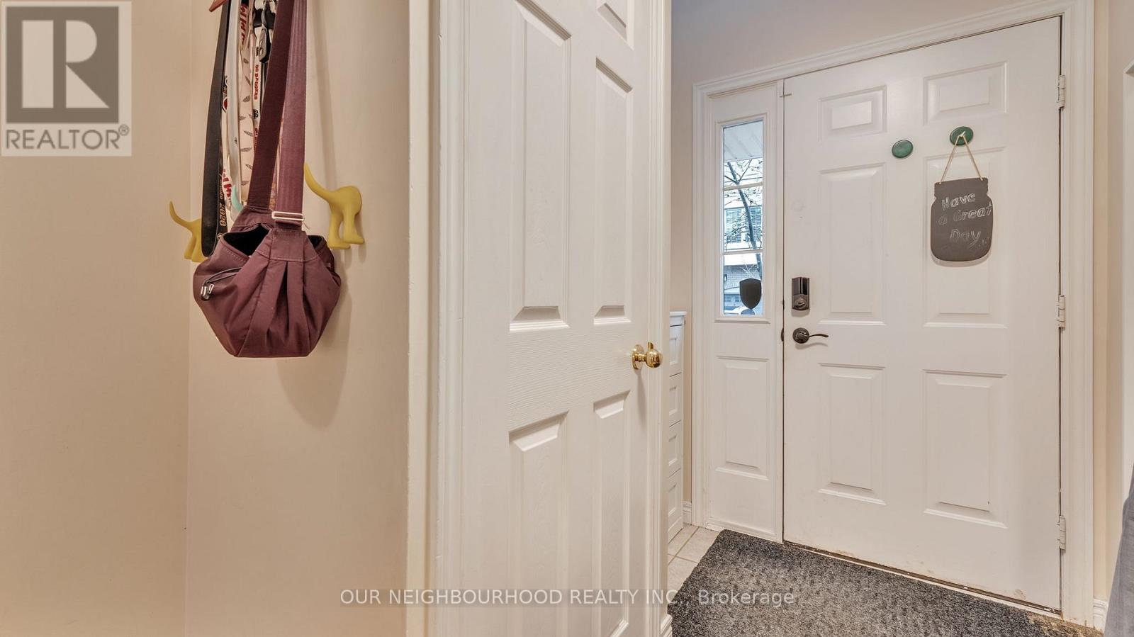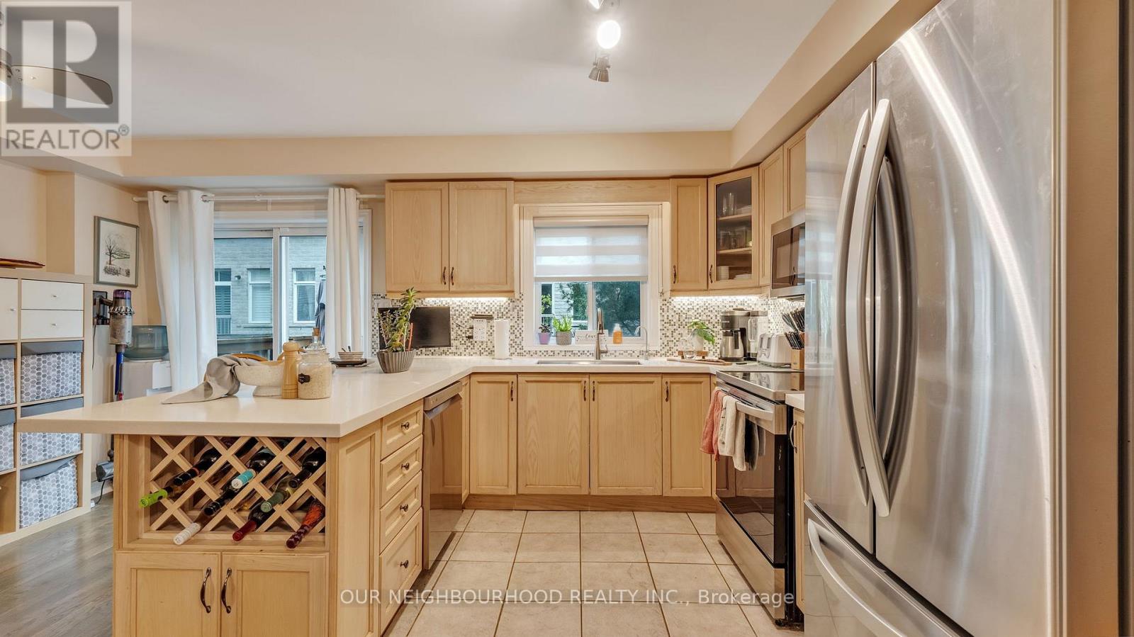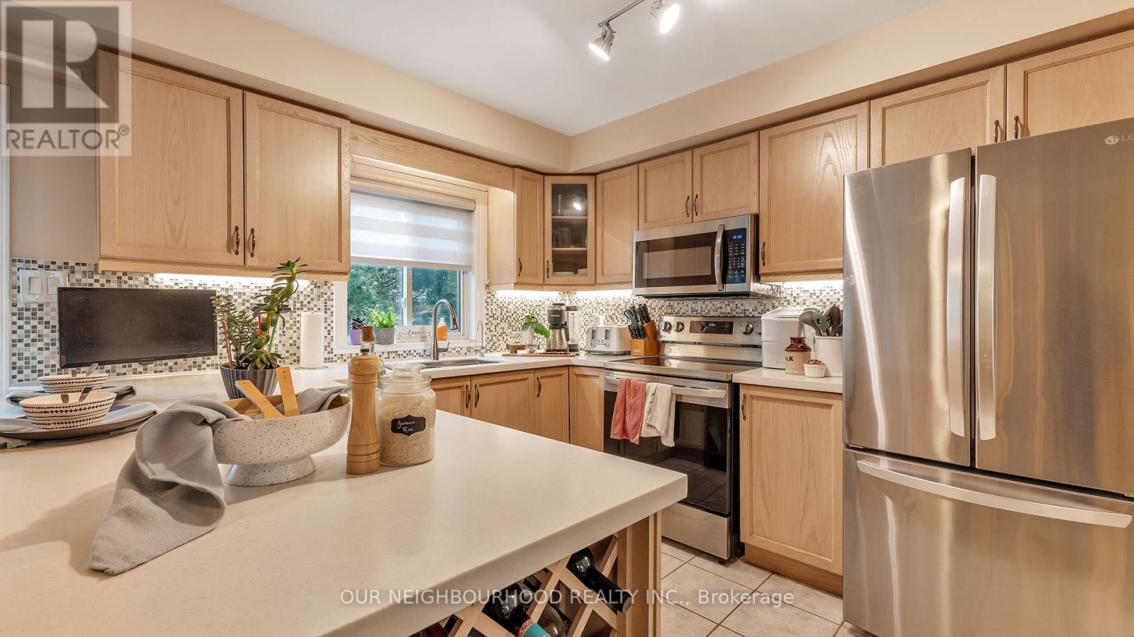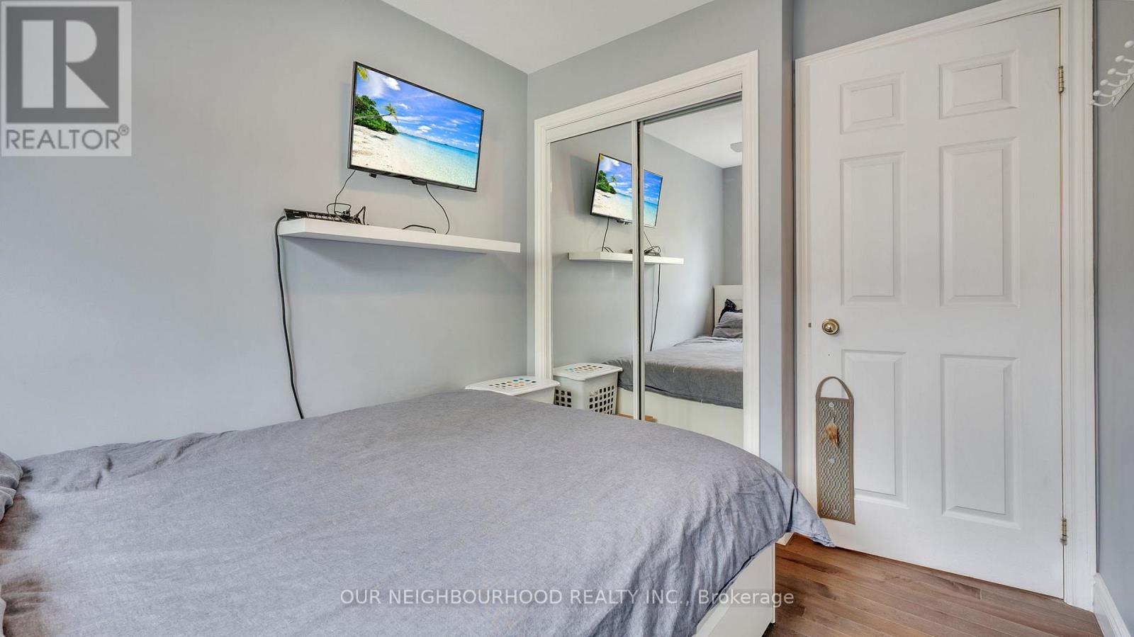7 - 1248 Guelph Line Burlington (Mountainside), Ontario L7P 2S9
$759,000Maintenance, Common Area Maintenance, Insurance, Parking
$315.79 Monthly
Maintenance, Common Area Maintenance, Insurance, Parking
$315.79 MonthlyNestled in a highly sought-after neighbourhood, this beautifully maintained 3-bedroom, 3-bathroom townhouse offers a blend of comfort, convenience, and modern elegance. Boasting a thoughtfully designed layout, the home features a bright and spacious main level with freshly painted walls and high-quality finishes throughout. The well-appointed kitchen seamlessly connects to the inviting living and dining areas, creating an ideal space for both relaxation and entertaining. Upstairs, the primary suite impresses with ample closet space and a private en-suite bath, while two additional bedrooms offer versatility for family, guests, or home office needs. A standout feature is the fully finished walkout lower level, providing additional living space and easy access to the outdoors & garage. Complete with all window coverings, this home is move-in ready and meticulously maintained, promising a stylish and comfortable lifestyle in a fantastic location. Don't miss this exceptional opportunity! (id:49269)
Property Details
| MLS® Number | W12139419 |
| Property Type | Single Family |
| Community Name | Mountainside |
| CommunityFeatures | Pet Restrictions |
| Features | In Suite Laundry |
| ParkingSpaceTotal | 2 |
Building
| BathroomTotal | 3 |
| BedroomsAboveGround | 3 |
| BedroomsTotal | 3 |
| Appliances | Water Heater, Dishwasher, Dryer, Stove, Washer, Window Coverings, Refrigerator |
| BasementDevelopment | Finished |
| BasementFeatures | Walk Out |
| BasementType | N/a (finished) |
| CoolingType | Central Air Conditioning |
| ExteriorFinish | Aluminum Siding, Brick Facing |
| FlooringType | Ceramic, Hardwood, Carpeted |
| HalfBathTotal | 1 |
| HeatingFuel | Natural Gas |
| HeatingType | Forced Air |
| StoriesTotal | 3 |
| SizeInterior | 1200 - 1399 Sqft |
| Type | Row / Townhouse |
Parking
| Attached Garage | |
| Garage |
Land
| Acreage | No |
Rooms
| Level | Type | Length | Width | Dimensions |
|---|---|---|---|---|
| Second Level | Bedroom 2 | 3.1 m | 2.44 m | 3.1 m x 2.44 m |
| Second Level | Bedroom 3 | 2.92 m | 2.44 m | 2.92 m x 2.44 m |
| Third Level | Primary Bedroom | 3.43 m | 3.32 m | 3.43 m x 3.32 m |
| Basement | Office | 3.63 m | 4.8 m | 3.63 m x 4.8 m |
| Main Level | Kitchen | 3.58 m | 4.8 m | 3.58 m x 4.8 m |
| Main Level | Dining Room | 3.37 m | 2.92 m | 3.37 m x 2.92 m |
| In Between | Living Room | 4.04 m | 4.19 m | 4.04 m x 4.19 m |
https://www.realtor.ca/real-estate/28293146/7-1248-guelph-line-burlington-mountainside-mountainside
Interested?
Contact us for more information


