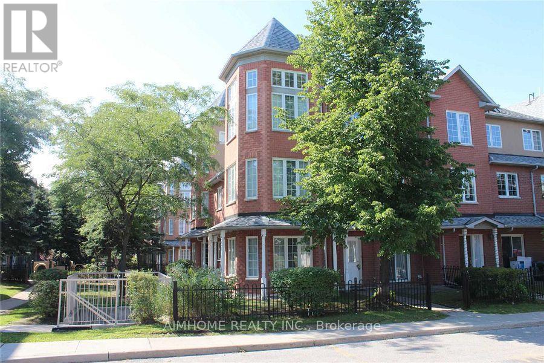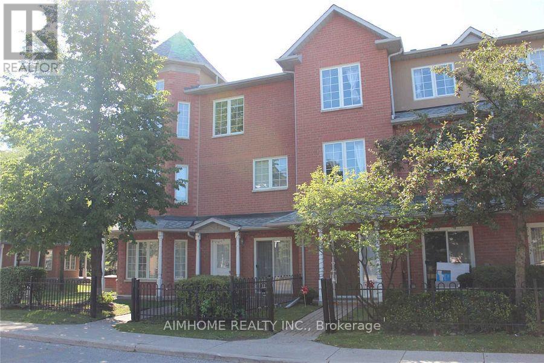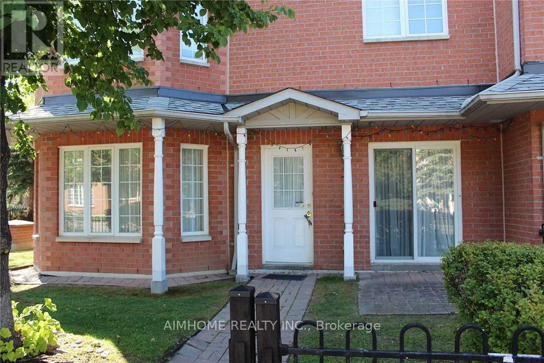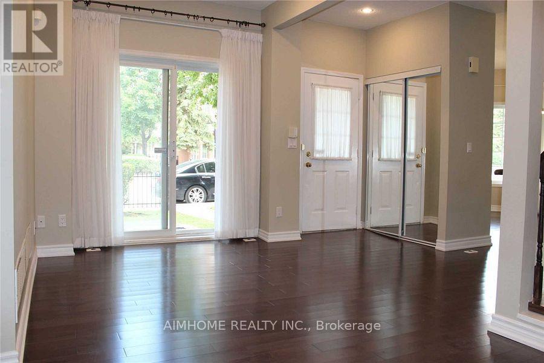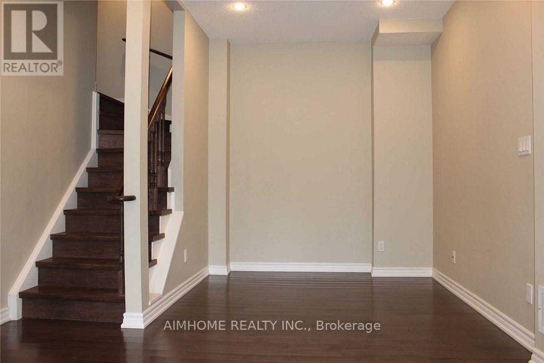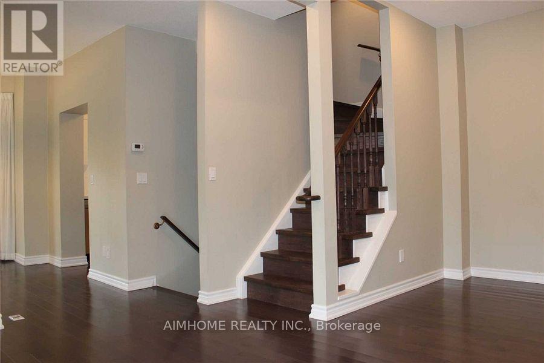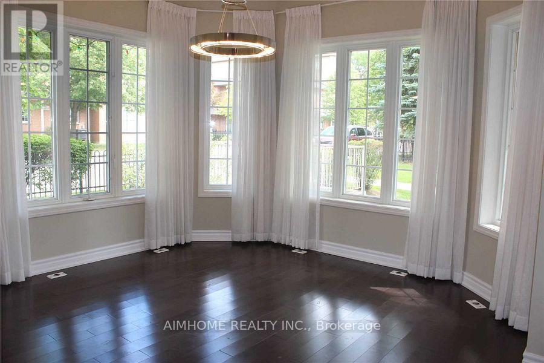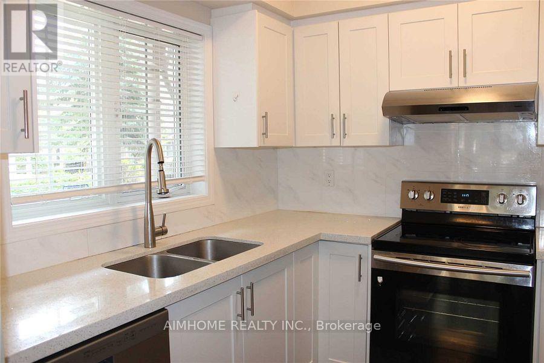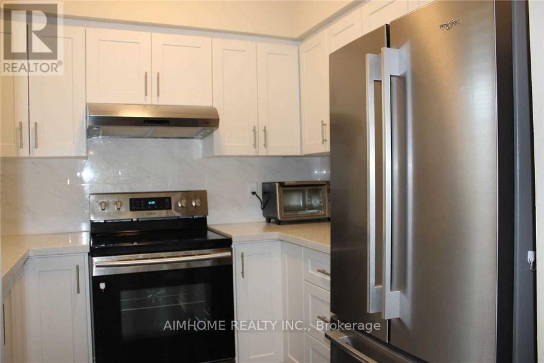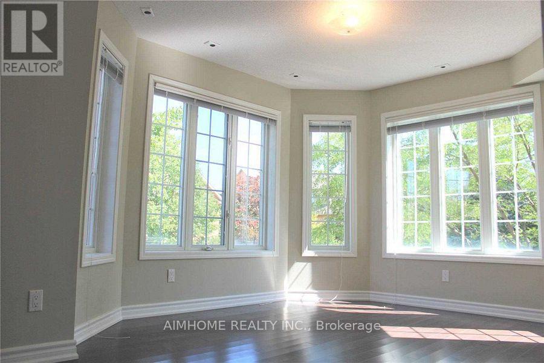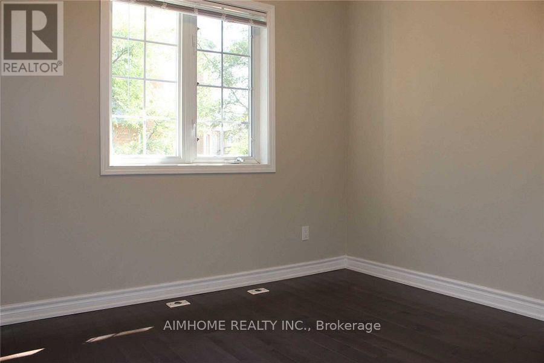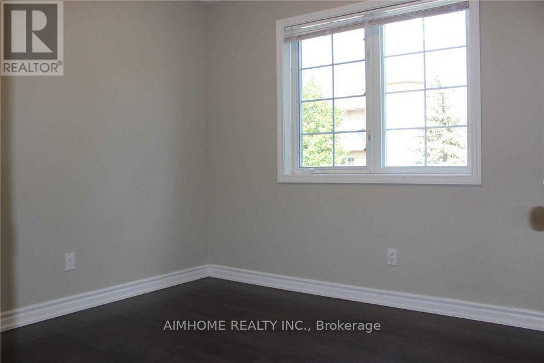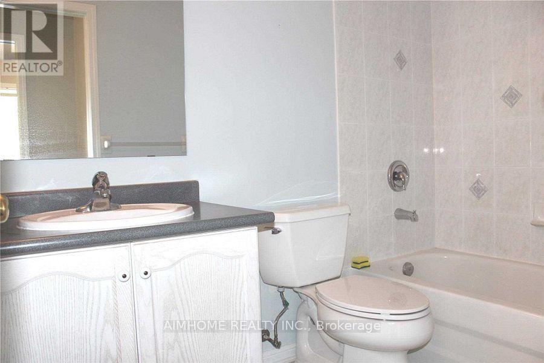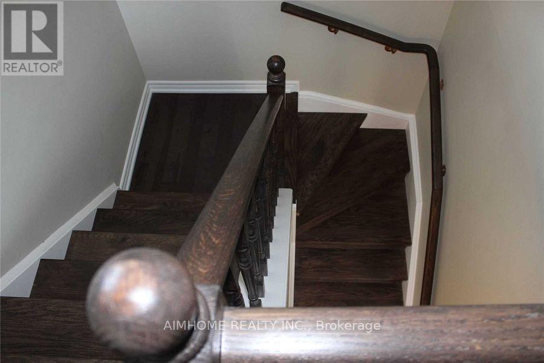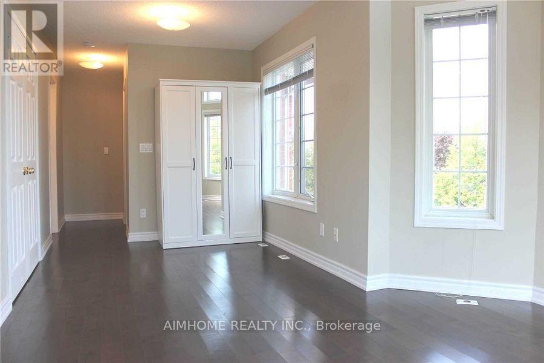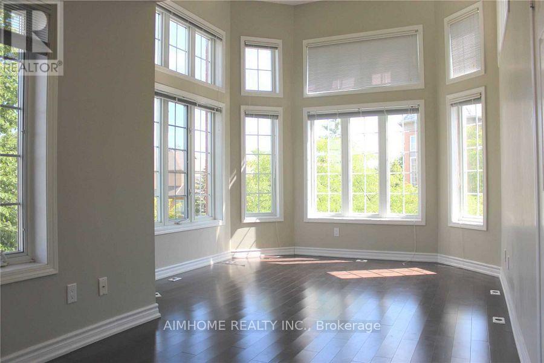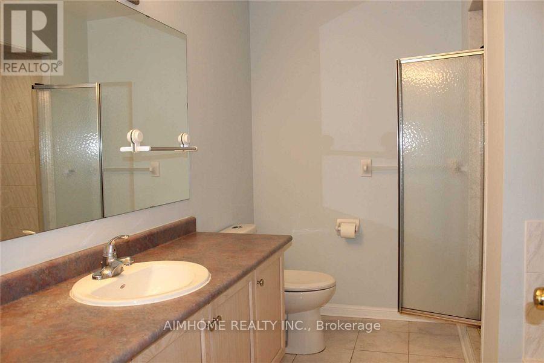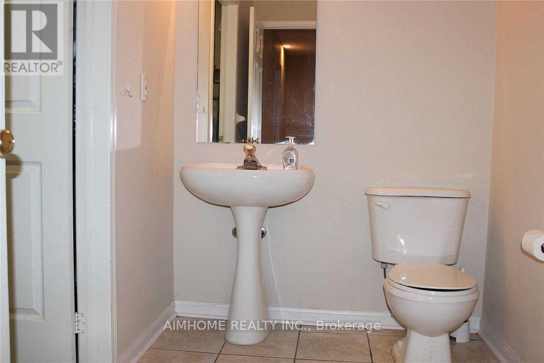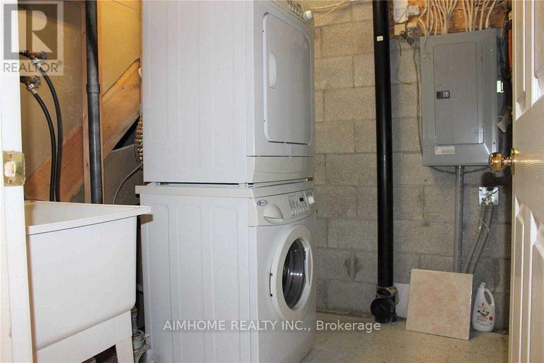416-218-8800
admin@hlfrontier.com
7 - 3 Alpen Way Markham (Unionville), Ontario L3R 4G2
4 Bedroom
3 Bathroom
1400 - 1599 sqft
Central Air Conditioning
Forced Air
$3,700 Monthly
Location! Location! Location! Most Desired School Zone! Quiet Sought After Unionville Neighbourhood, Close To All Amenities: Transit, Hwy 7, 404, 407, Shops. Newly Renovated Luxury Sun-Filled Corner Unit. Spacious Dining Room, Master & 2nd Bdm Wrap Around Wall Of Windows. Hardwood Floor & Stair Case. Updated Modern Kitchen With Granite Counter Top. Direct Access To Underground Parking. (id:49269)
Property Details
| MLS® Number | N12211341 |
| Property Type | Single Family |
| Community Name | Unionville |
| AmenitiesNearBy | Park, Public Transit, Schools |
| CommunityFeatures | Pet Restrictions |
| Features | Carpet Free |
| ParkingSpaceTotal | 2 |
Building
| BathroomTotal | 3 |
| BedroomsAboveGround | 4 |
| BedroomsTotal | 4 |
| Amenities | Visitor Parking |
| Appliances | Dishwasher, Dryer, Range, Washer, Window Coverings, Refrigerator |
| BasementDevelopment | Finished |
| BasementType | N/a (finished) |
| CoolingType | Central Air Conditioning |
| ExteriorFinish | Brick |
| FlooringType | Hardwood, Laminate |
| HalfBathTotal | 1 |
| HeatingFuel | Natural Gas |
| HeatingType | Forced Air |
| StoriesTotal | 3 |
| SizeInterior | 1400 - 1599 Sqft |
| Type | Row / Townhouse |
Parking
| Underground | |
| Garage |
Land
| Acreage | No |
| LandAmenities | Park, Public Transit, Schools |
Rooms
| Level | Type | Length | Width | Dimensions |
|---|---|---|---|---|
| Second Level | Bedroom 2 | 4.51 m | 3.33 m | 4.51 m x 3.33 m |
| Second Level | Bedroom 3 | 2.9 m | 2.56 m | 2.9 m x 2.56 m |
| Second Level | Bedroom 4 | 2.92 m | 2.89 m | 2.92 m x 2.89 m |
| Third Level | Primary Bedroom | 6.14 m | 3.35 m | 6.14 m x 3.35 m |
| Basement | Recreational, Games Room | Measurements not available | ||
| Main Level | Living Room | 5.52 m | 3.54 m | 5.52 m x 3.54 m |
| Main Level | Dining Room | 3.63 m | 3.33 m | 3.63 m x 3.33 m |
| Main Level | Kitchen | 2.55 m | 2.37 m | 2.55 m x 2.37 m |
https://www.realtor.ca/real-estate/28448620/7-3-alpen-way-markham-unionville-unionville
Interested?
Contact us for more information

