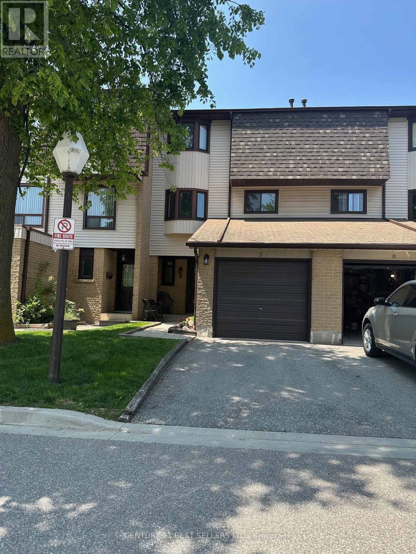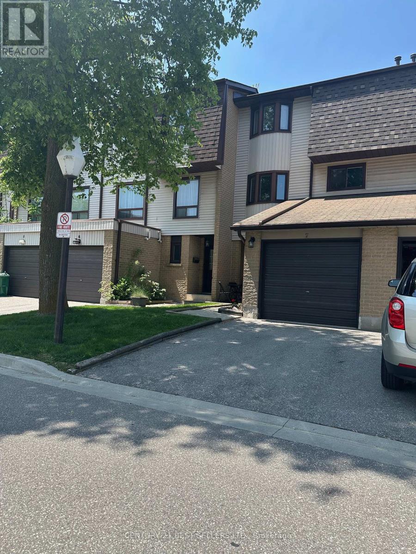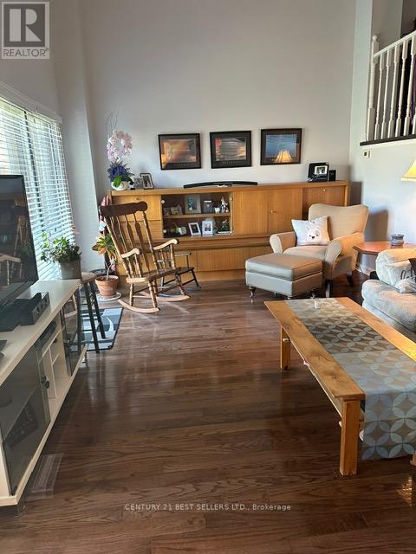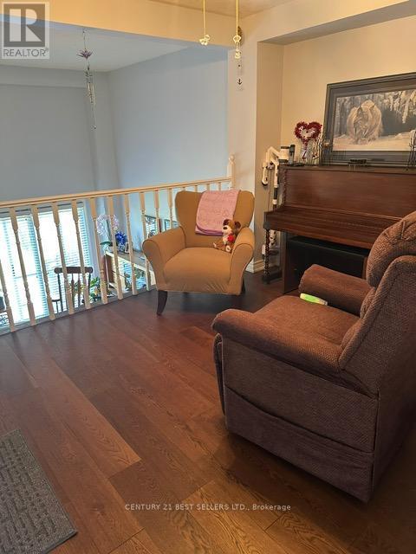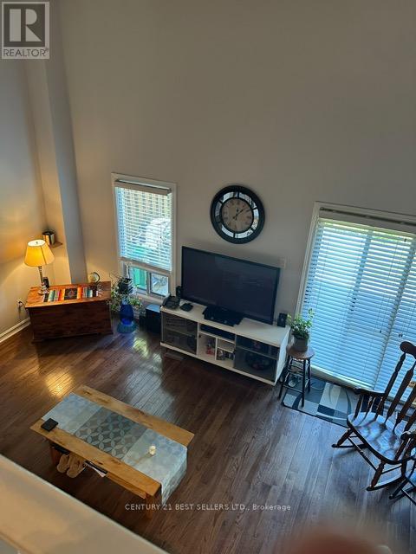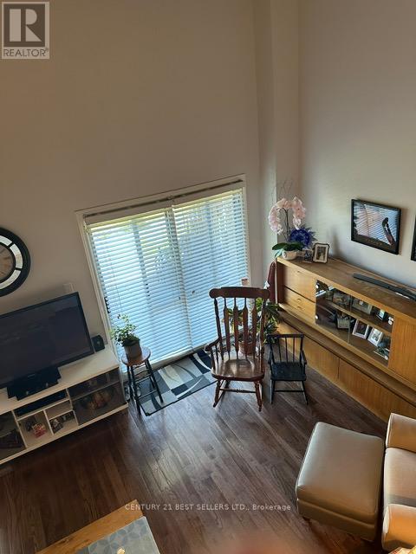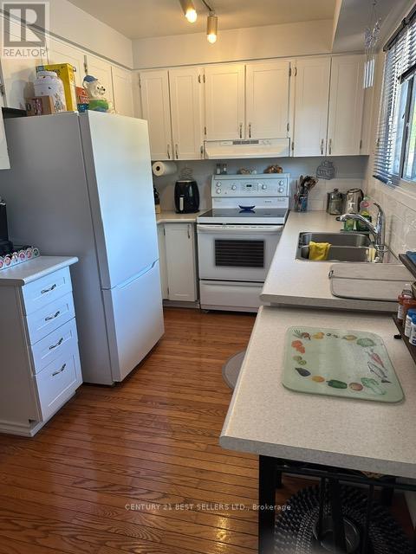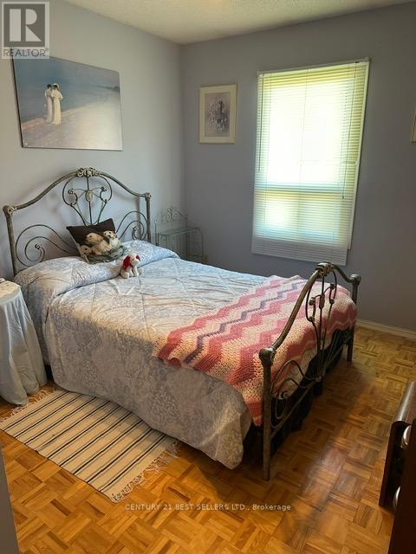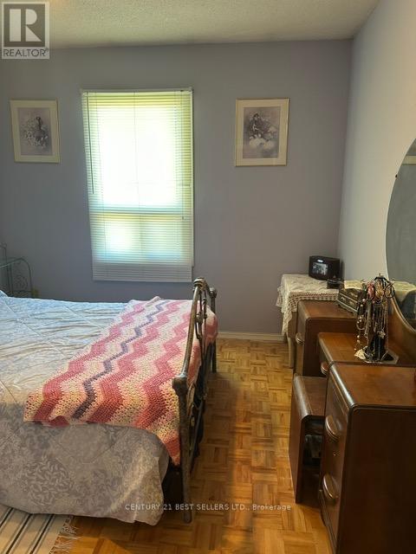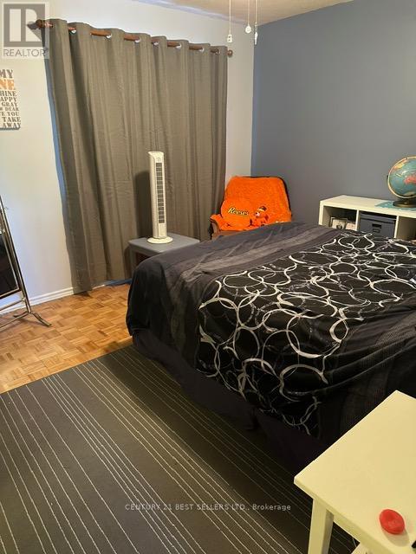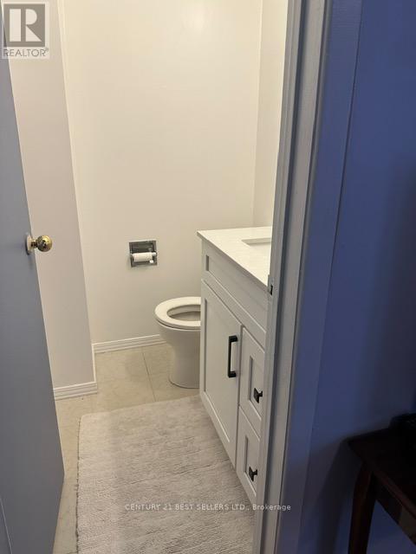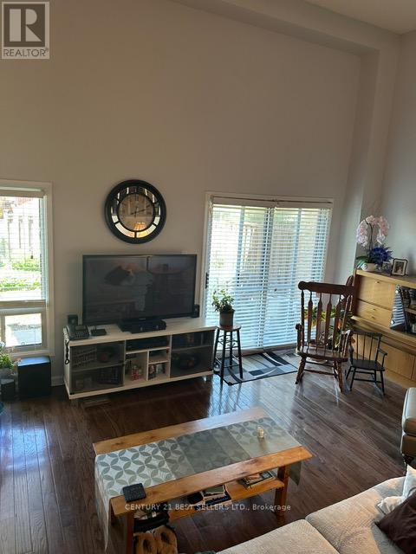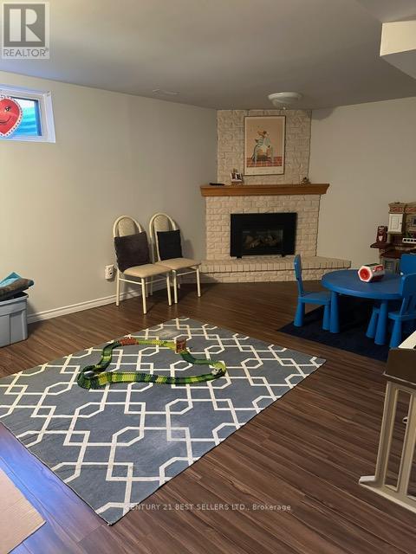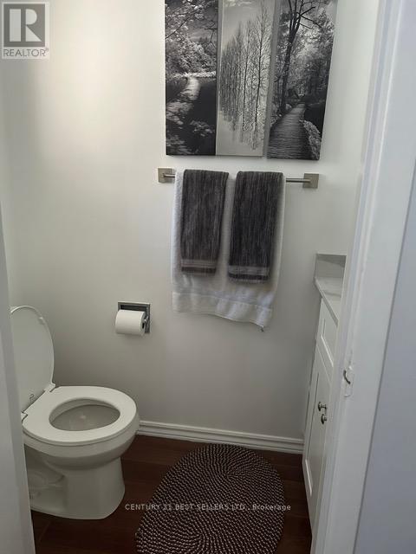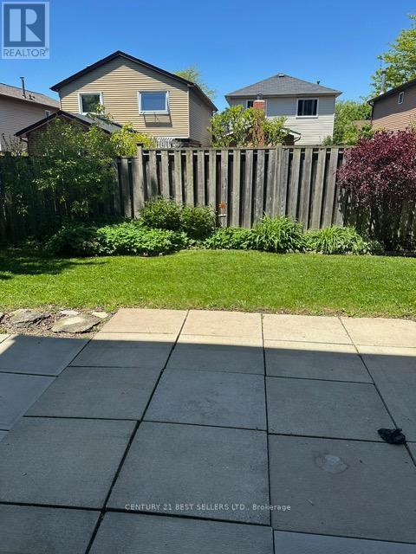416-218-8800
admin@hlfrontier.com
7 - 6040 Montevideo Road Mississauga (Meadowvale), Ontario L5N 2T4
3 Bedroom
3 Bathroom
1200 - 1399 sqft
Fireplace
Central Air Conditioning
Forced Air
$749,900Maintenance, Water, Common Area Maintenance
$465.86 Monthly
Maintenance, Water, Common Area Maintenance
$465.86 MonthlySpacious Townhome. Walkout From Living Room To Deck. Lower Family Room With Gas Fireplace. Main Floor Laundry, Large Eat-In Kitchen. Master Bedroom W/En-suite & Walk-In Closet. A Large Well Kept Home. (id:49269)
Property Details
| MLS® Number | W12189005 |
| Property Type | Single Family |
| Community Name | Meadowvale |
| CommunityFeatures | Pet Restrictions |
| Features | Balcony |
| ParkingSpaceTotal | 2 |
Building
| BathroomTotal | 3 |
| BedroomsAboveGround | 3 |
| BedroomsTotal | 3 |
| Appliances | Garage Door Opener Remote(s) |
| BasementDevelopment | Finished |
| BasementType | N/a (finished) |
| CoolingType | Central Air Conditioning |
| ExteriorFinish | Brick, Wood |
| FireplacePresent | Yes |
| FlooringType | Hardwood, Ceramic, Parquet |
| HalfBathTotal | 2 |
| HeatingFuel | Natural Gas |
| HeatingType | Forced Air |
| StoriesTotal | 3 |
| SizeInterior | 1200 - 1399 Sqft |
| Type | Row / Townhouse |
Parking
| Attached Garage | |
| Garage |
Land
| Acreage | No |
Rooms
| Level | Type | Length | Width | Dimensions |
|---|---|---|---|---|
| Second Level | Dining Room | 3.15 m | 3.41 m | 3.15 m x 3.41 m |
| Second Level | Kitchen | 5.85 m | 2.53 m | 5.85 m x 2.53 m |
| Third Level | Primary Bedroom | 4.24 m | 3.41 m | 4.24 m x 3.41 m |
| Third Level | Bedroom 2 | 3.39 m | 3.01 m | 3.39 m x 3.01 m |
| Third Level | Bedroom 3 | 3.36 m | 2.71 m | 3.36 m x 2.71 m |
| Lower Level | Family Room | 5.85 m | 3.65 m | 5.85 m x 3.65 m |
| Ground Level | Living Room | 5.85 m | 3.7 m | 5.85 m x 3.7 m |
https://www.realtor.ca/real-estate/28400870/7-6040-montevideo-road-mississauga-meadowvale-meadowvale
Interested?
Contact us for more information

