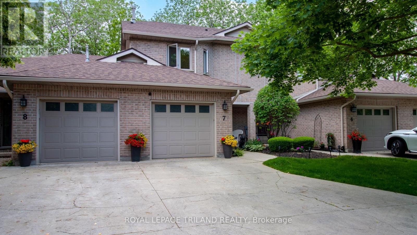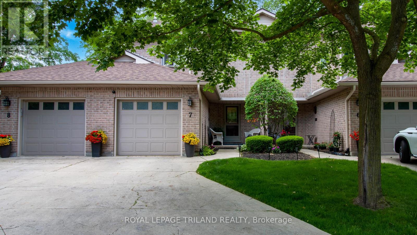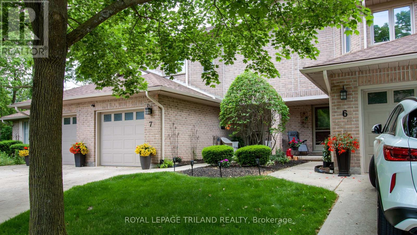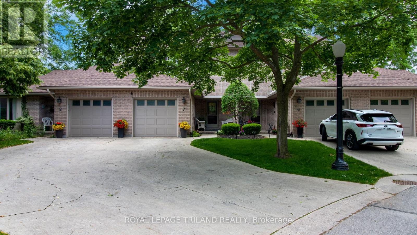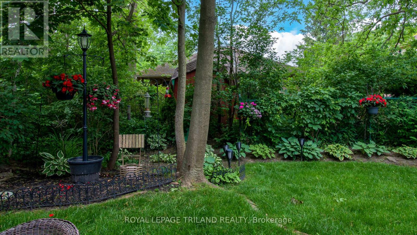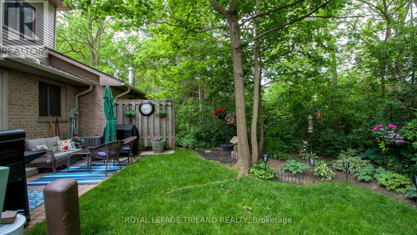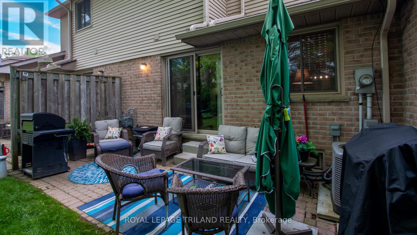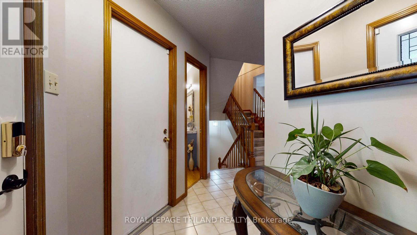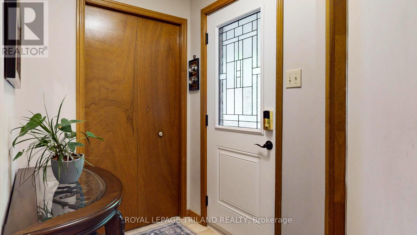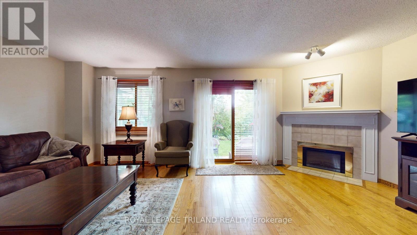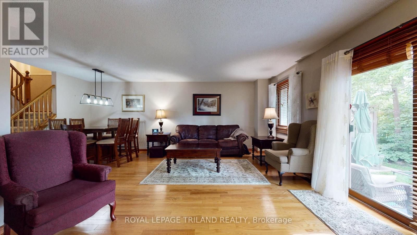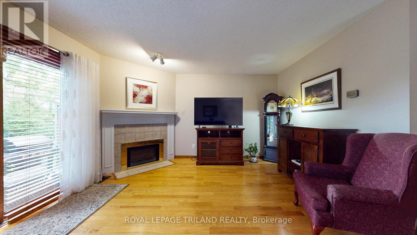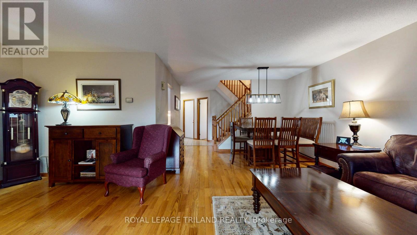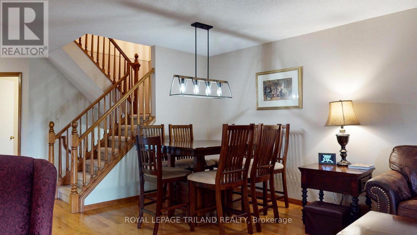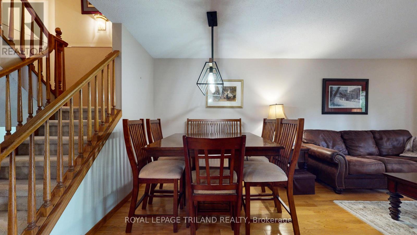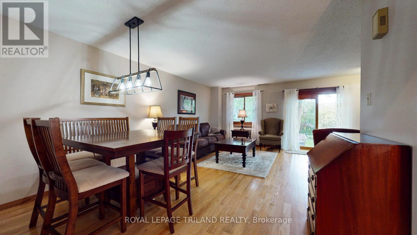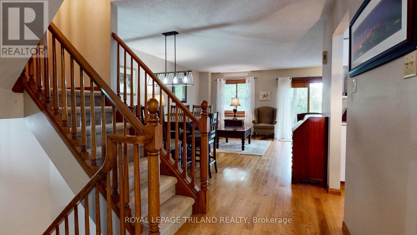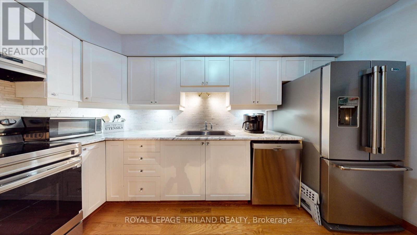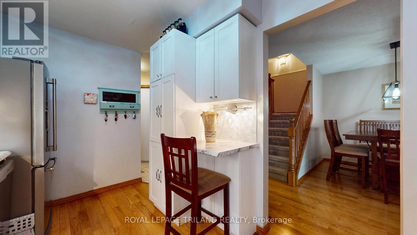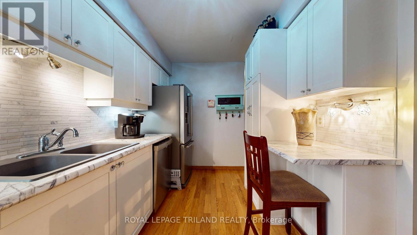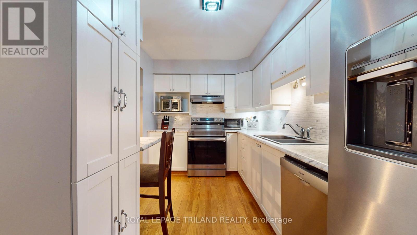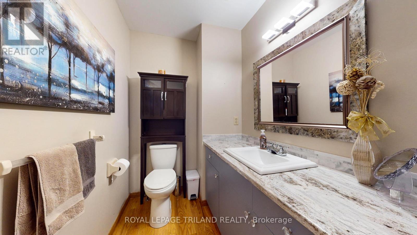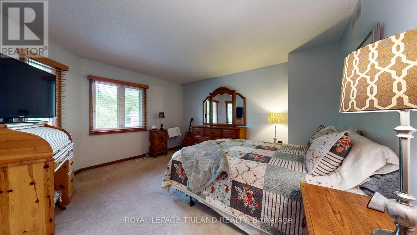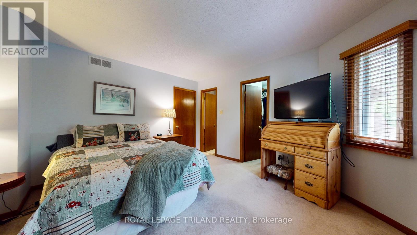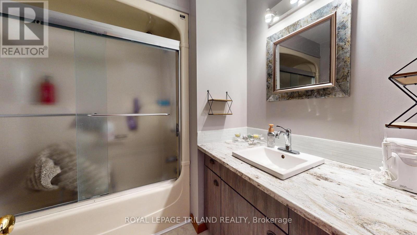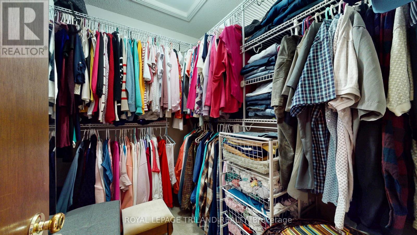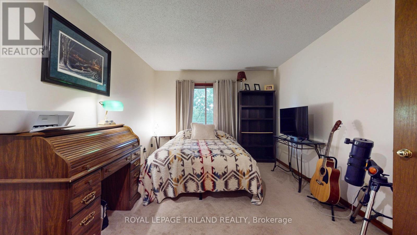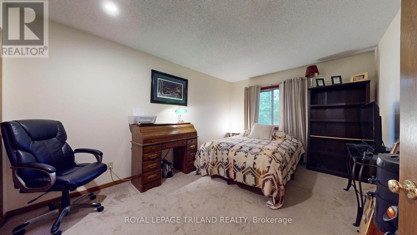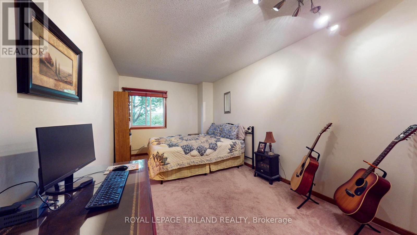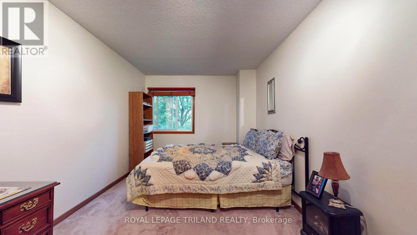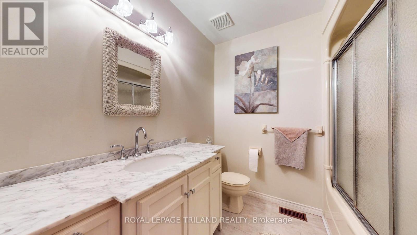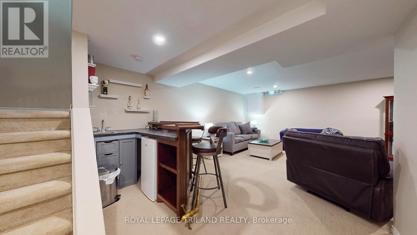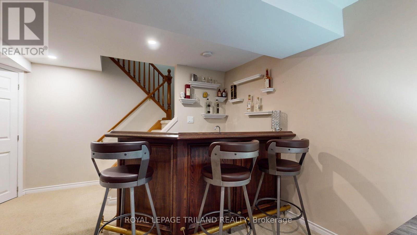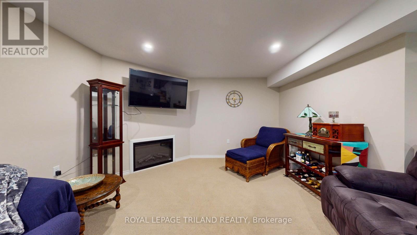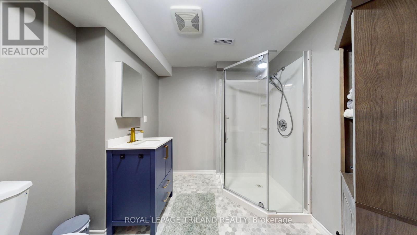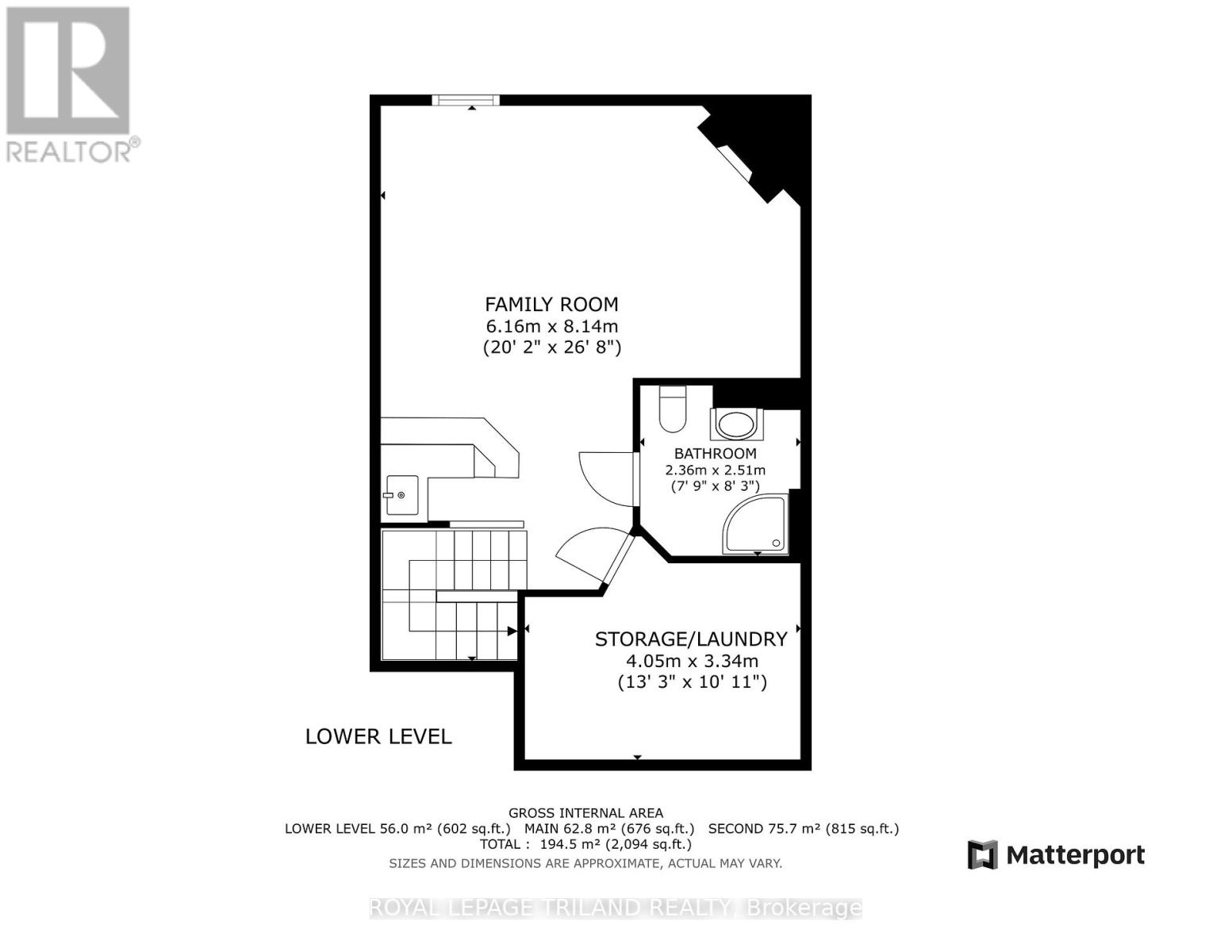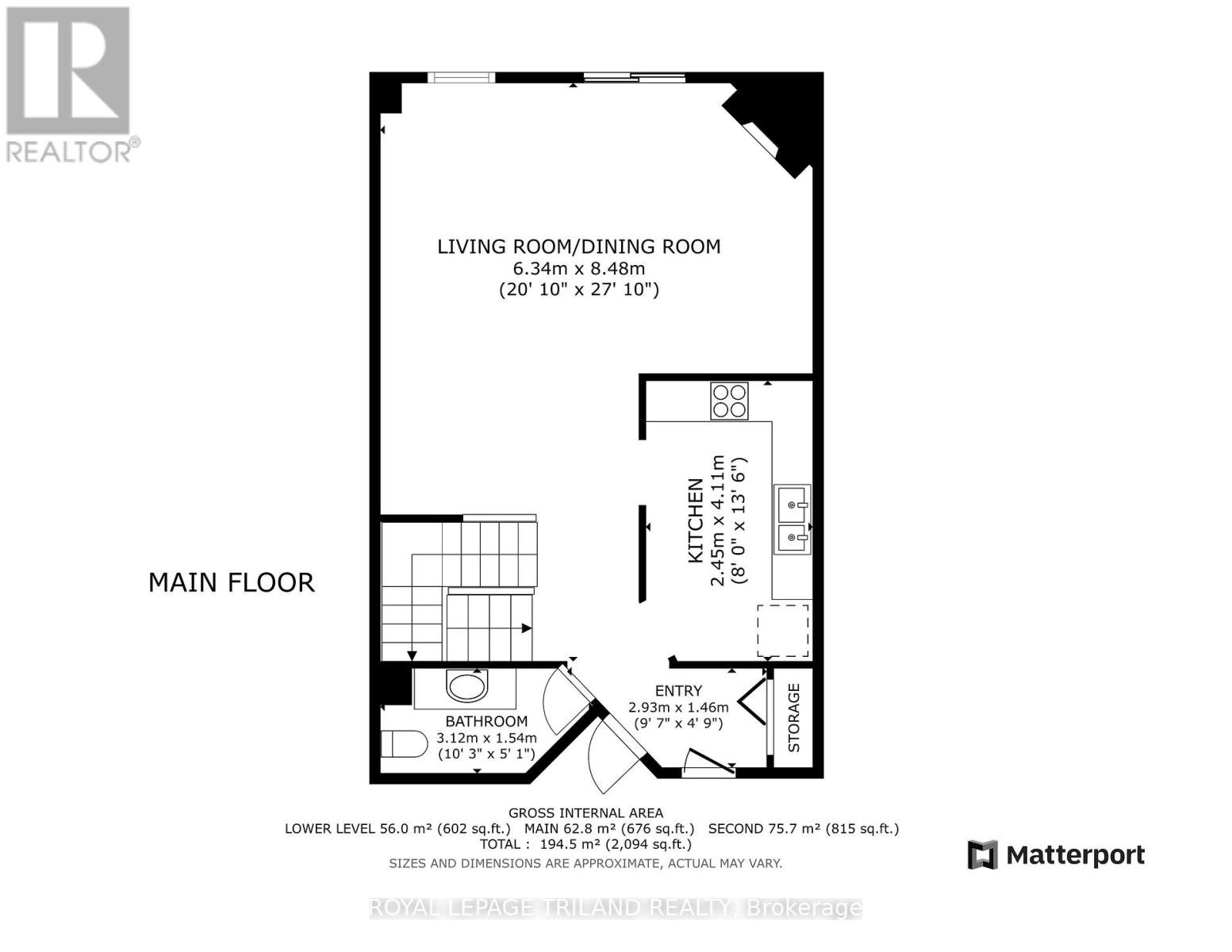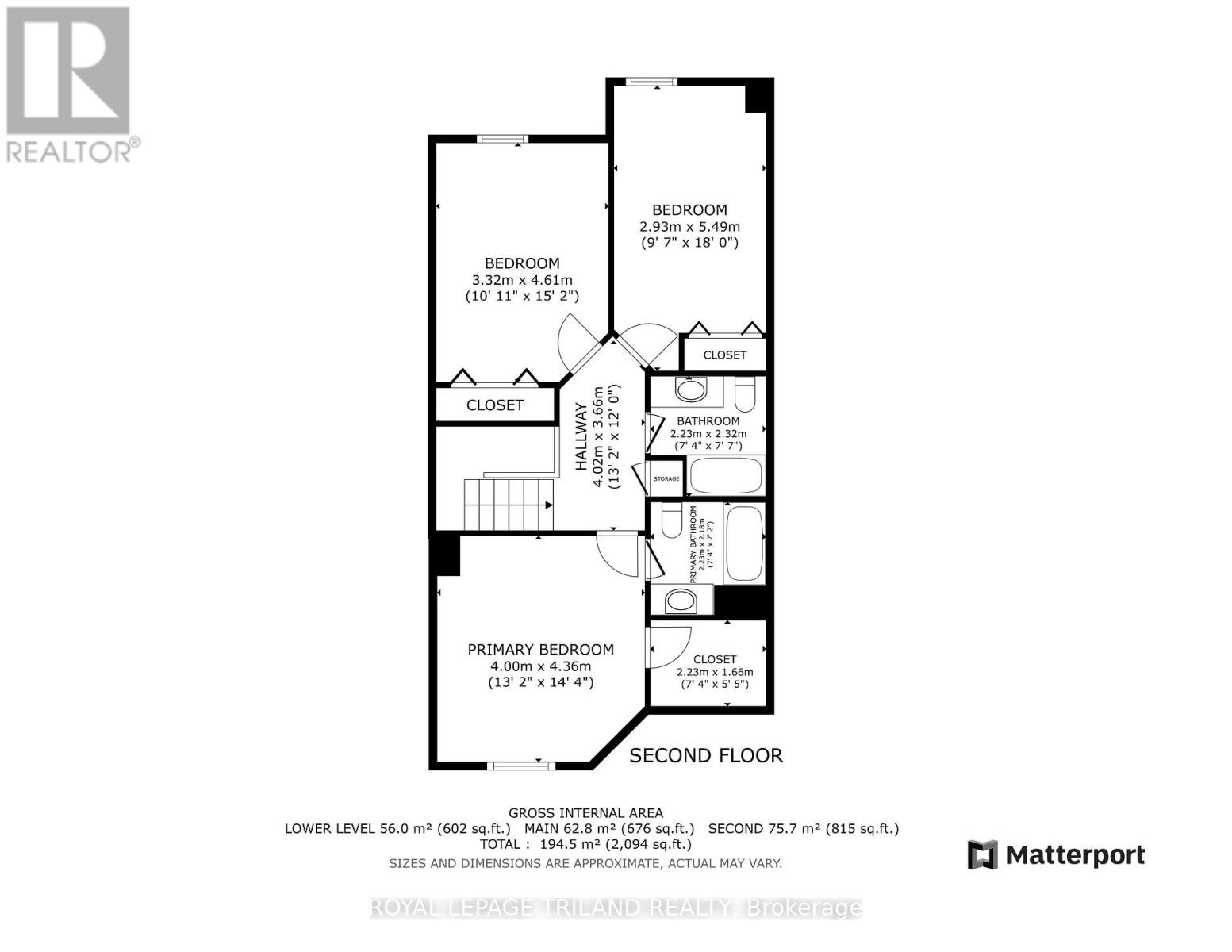7 - 70 Glenroy Road London South (South T), Ontario N5Z 4W9
$529,900Maintenance, Common Area Maintenance, Insurance
$435 Monthly
Maintenance, Common Area Maintenance, Insurance
$435 MonthlyLocation, location, location!!! Rarely available 2 storey condo with attached garage, plus 2 car driveway. Nestled away in a quiet woodland setting of the prestigious Matthews Woods condominium community. Upon entering this home you will find the most comfortable living space with updated kitchen, open dining/living room with patio doors, cozy fireplace, plus 2 pc powder room. Venturing down you'll be please to find a spacious family room with wet bar, 2nd fireplace and 3 pc bathroom. Upstairs you will discover a large primary bedroom with a walk-in closet and 4 pc ensuite. As well, 2 other good sized bedrooms and 4 pc bathroom. Walking distance to trails and Westminster Ponds. Close to all amenities. Quick and easy access to hwy 401. Book your private showing today - don't miss out! (id:49269)
Property Details
| MLS® Number | X12216153 |
| Property Type | Single Family |
| Community Name | South T |
| CommunityFeatures | Pet Restrictions |
| Features | In Suite Laundry, Sump Pump |
| ParkingSpaceTotal | 3 |
| Structure | Patio(s) |
Building
| BathroomTotal | 4 |
| BedroomsAboveGround | 3 |
| BedroomsTotal | 3 |
| Amenities | Visitor Parking, Fireplace(s), Separate Electricity Meters |
| Appliances | Garage Door Opener Remote(s), Water Heater, Dishwasher, Dryer, Stove, Washer, Refrigerator |
| BasementDevelopment | Finished |
| BasementType | Full (finished) |
| CoolingType | Central Air Conditioning |
| ExteriorFinish | Aluminum Siding, Brick |
| FireplacePresent | Yes |
| FireplaceTotal | 2 |
| FoundationType | Poured Concrete |
| HalfBathTotal | 1 |
| HeatingFuel | Natural Gas |
| HeatingType | Forced Air |
| StoriesTotal | 2 |
| SizeInterior | 1400 - 1599 Sqft |
| Type | Row / Townhouse |
Parking
| Attached Garage | |
| No Garage |
Land
| Acreage | No |
Rooms
| Level | Type | Length | Width | Dimensions |
|---|---|---|---|---|
| Second Level | Primary Bedroom | 4.3 m | 3.96 m | 4.3 m x 3.96 m |
| Second Level | Bedroom | 5.36 m | 2.93 m | 5.36 m x 2.93 m |
| Second Level | Bedroom | 4.57 m | 3.26 m | 4.57 m x 3.26 m |
| Lower Level | Other | 3.66 m | 2.1 m | 3.66 m x 2.1 m |
| Lower Level | Family Room | 6.1 m | 3.96 m | 6.1 m x 3.96 m |
| Main Level | Kitchen | 4.11 m | 2.53 m | 4.11 m x 2.53 m |
| Main Level | Living Room | 6.34 m | 4.11 m | 6.34 m x 4.11 m |
| Main Level | Dining Room | 3.78 m | 2.16 m | 3.78 m x 2.16 m |
https://www.realtor.ca/real-estate/28458668/7-70-glenroy-road-london-south-south-t-south-t
Interested?
Contact us for more information

