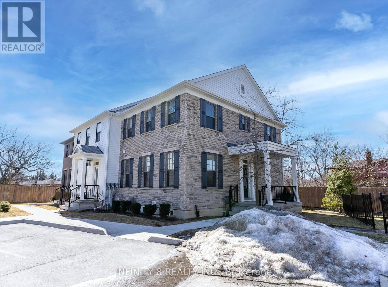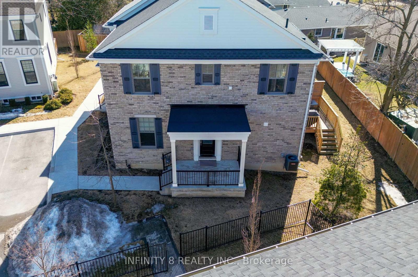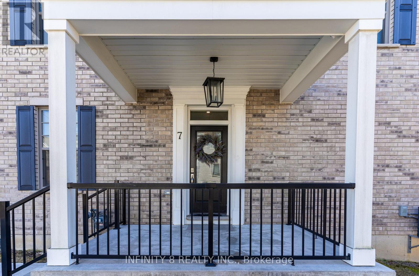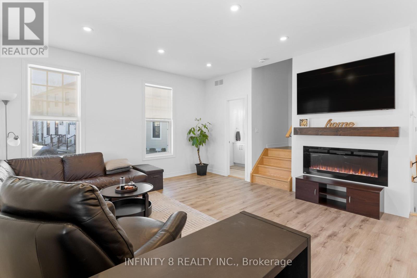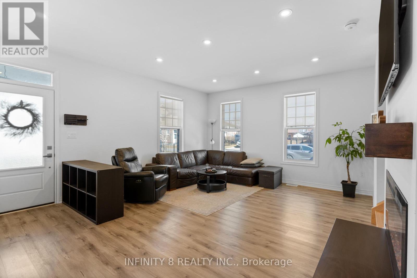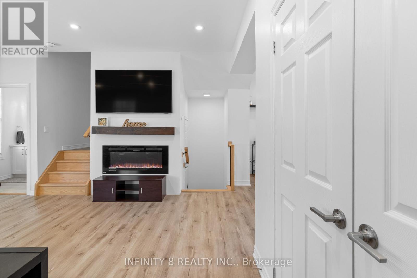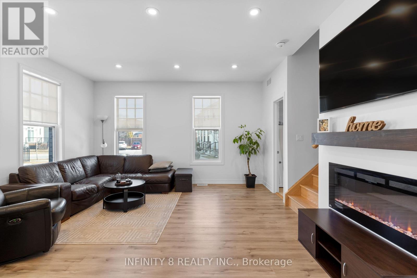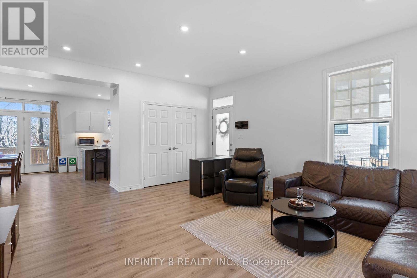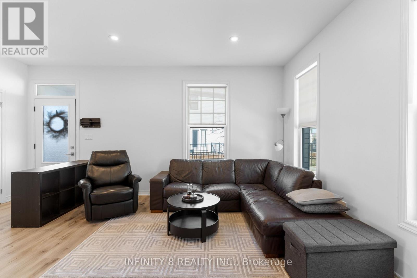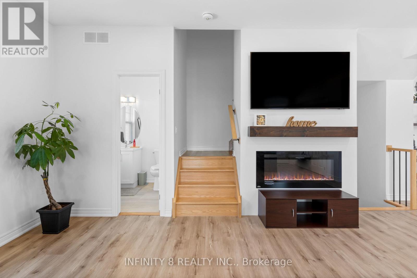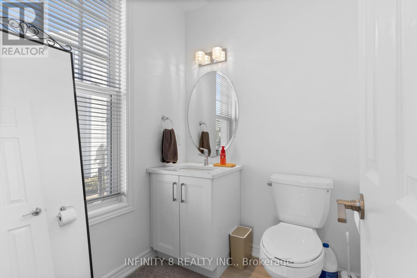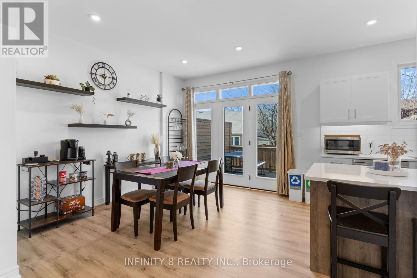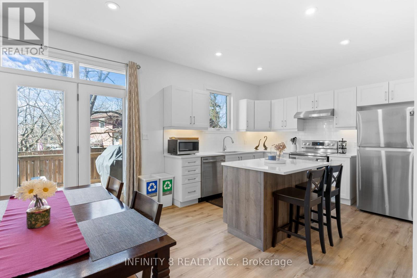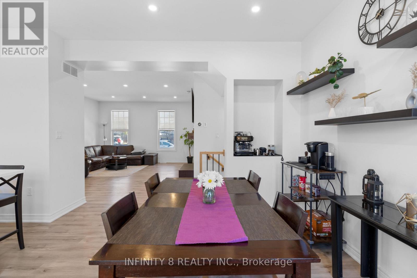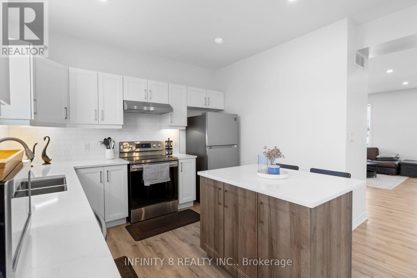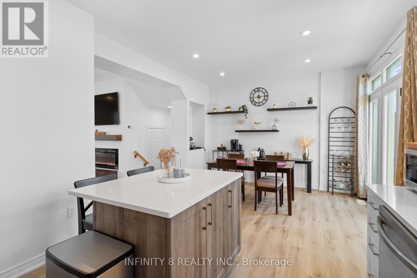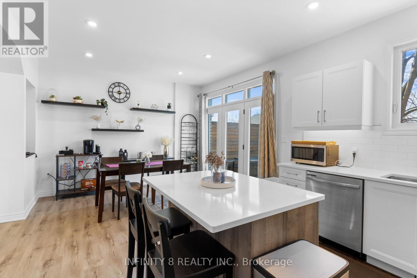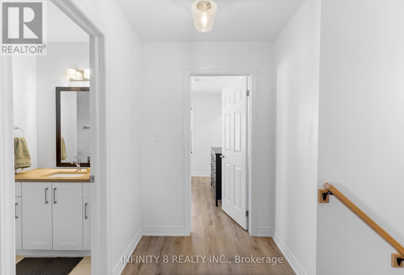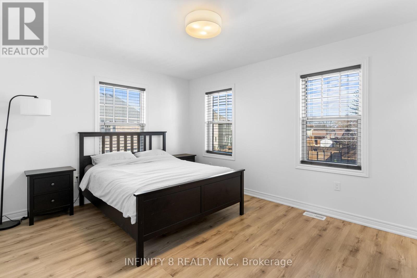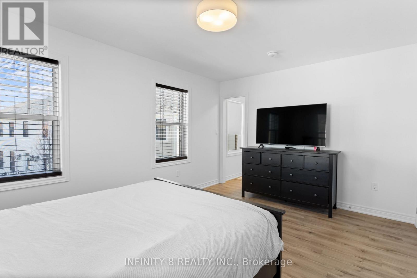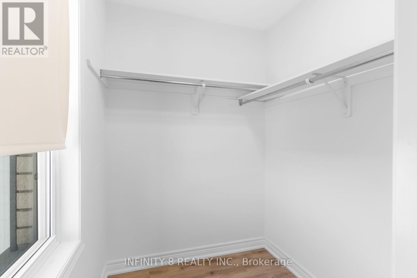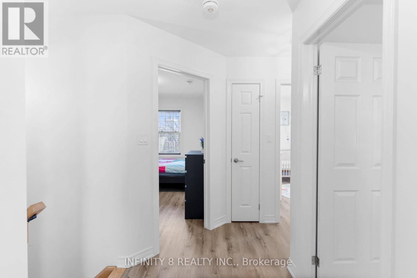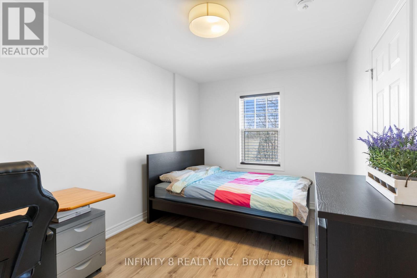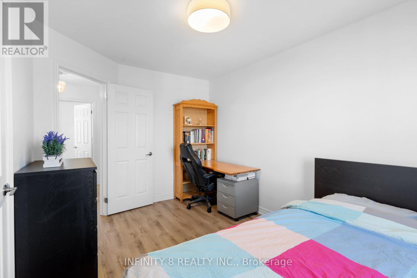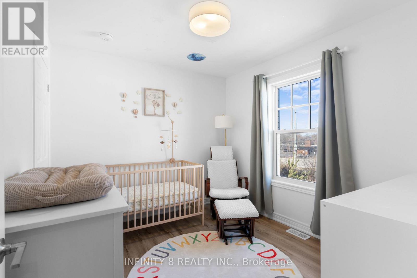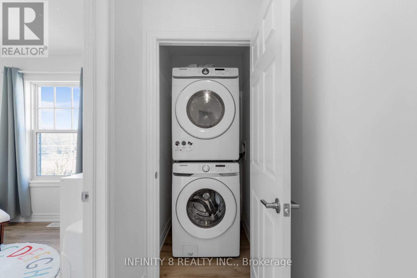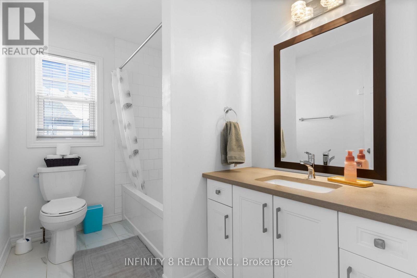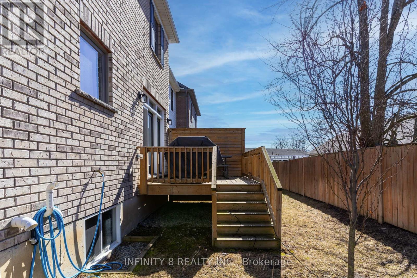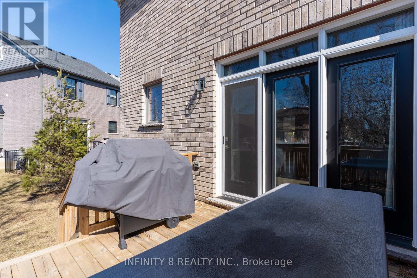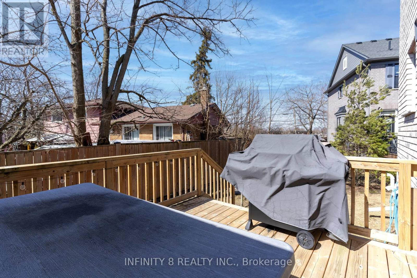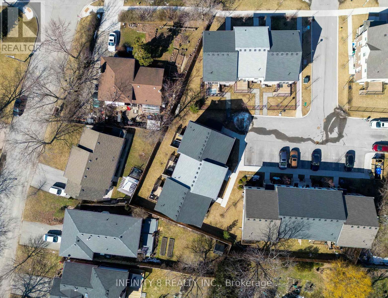3 Bedroom
2 Bathroom
1400 - 1599 sqft
Fireplace
Central Air Conditioning, Ventilation System
Forced Air
$539,900Maintenance, Parking
$335.50 Monthly
Welcome to this stunning, modern 3-bedroom, 2-bathroom townhouse, built in 2020 and nestled in the highly desirable West End of St. Catharines. Offering contemporary finishes and an open-concept layout, this home is perfect for growing families or professionals looking for both style and convenience. Close to schools, shopping, parks, and public transit, this townhouse provides easy access to everything you need. Less than an 8 minute drive to the new hospital and Brock University, making it an ideal location for healthcare professionals and students. Inside, you'll find a spacious living area that flows seamlessly into the kitchen and dining room. Large windows and patio doors that opens up to a backyard deck. The master bedroom features a generous walk-in closet, offering plenty of space for your wardrobe. The two additional bedrooms are equally well-sized, making this townhouse the perfect place to call home. With its modern design, prime location, and access to all the amenities you could need, this townhouse is a true gem. (id:49269)
Property Details
|
MLS® Number
|
X12016595 |
|
Property Type
|
Single Family |
|
Community Name
|
462 - Rykert/Vansickle |
|
AmenitiesNearBy
|
Public Transit, Place Of Worship, Park, Schools, Hospital |
|
CommunityFeatures
|
Pet Restrictions, School Bus |
|
EquipmentType
|
Water Heater |
|
Features
|
In Suite Laundry |
|
ParkingSpaceTotal
|
1 |
|
RentalEquipmentType
|
Water Heater |
Building
|
BathroomTotal
|
2 |
|
BedroomsAboveGround
|
3 |
|
BedroomsTotal
|
3 |
|
Age
|
0 To 5 Years |
|
Appliances
|
Dryer, Stove, Washer, Window Coverings, Refrigerator |
|
BasementDevelopment
|
Unfinished |
|
BasementType
|
N/a (unfinished) |
|
CoolingType
|
Central Air Conditioning, Ventilation System |
|
ExteriorFinish
|
Brick |
|
FireplacePresent
|
Yes |
|
FoundationType
|
Poured Concrete |
|
HalfBathTotal
|
1 |
|
HeatingFuel
|
Natural Gas |
|
HeatingType
|
Forced Air |
|
StoriesTotal
|
2 |
|
SizeInterior
|
1400 - 1599 Sqft |
|
Type
|
Row / Townhouse |
Parking
Land
|
Acreage
|
No |
|
LandAmenities
|
Public Transit, Place Of Worship, Park, Schools, Hospital |
|
ZoningDescription
|
R1 |
Rooms
| Level |
Type |
Length |
Width |
Dimensions |
|
Second Level |
Primary Bedroom |
4.51 m |
3.36 m |
4.51 m x 3.36 m |
|
Second Level |
Bedroom |
3.12 m |
2.8 m |
3.12 m x 2.8 m |
|
Second Level |
Bedroom |
4.15 m |
2.81 m |
4.15 m x 2.81 m |
|
Main Level |
Living Room |
5.44 m |
4.59 m |
5.44 m x 4.59 m |
|
Main Level |
Kitchen |
6.41 m |
3.56 m |
6.41 m x 3.56 m |
https://www.realtor.ca/real-estate/28018179/7-aspen-common-st-catharines-rykertvansickle-462-rykertvansickle

