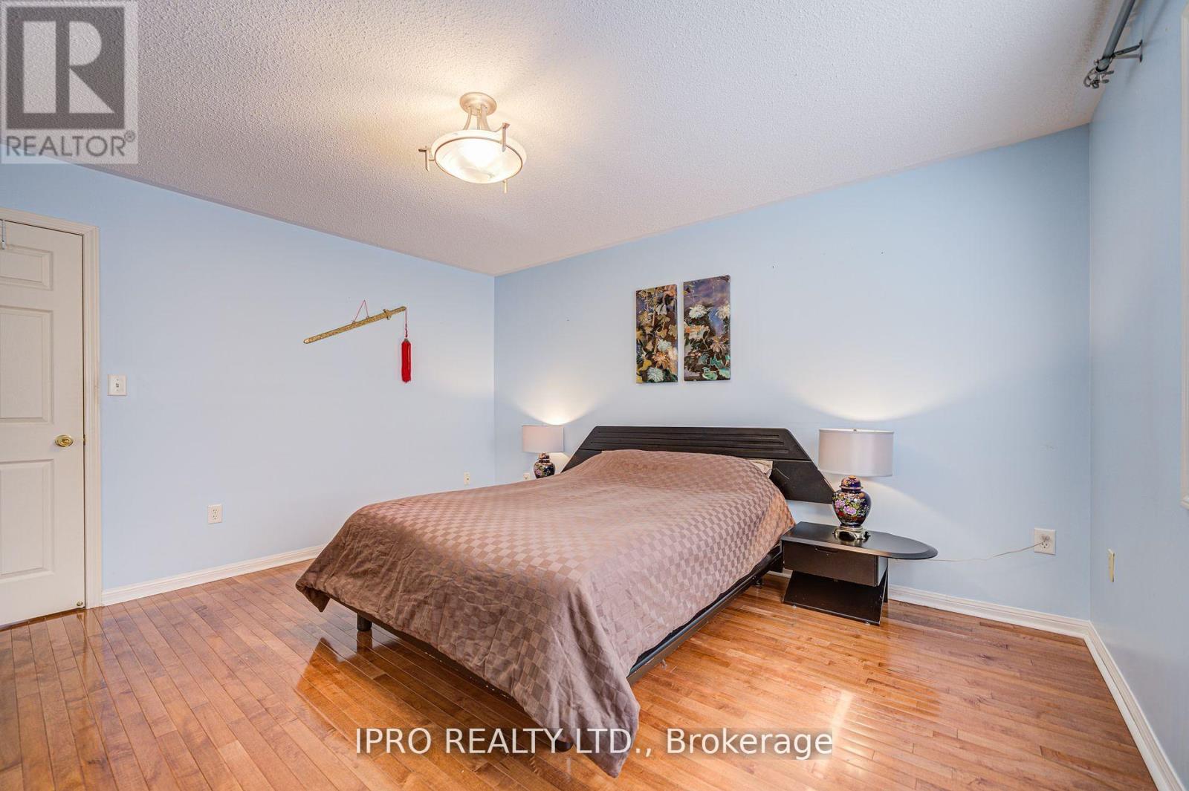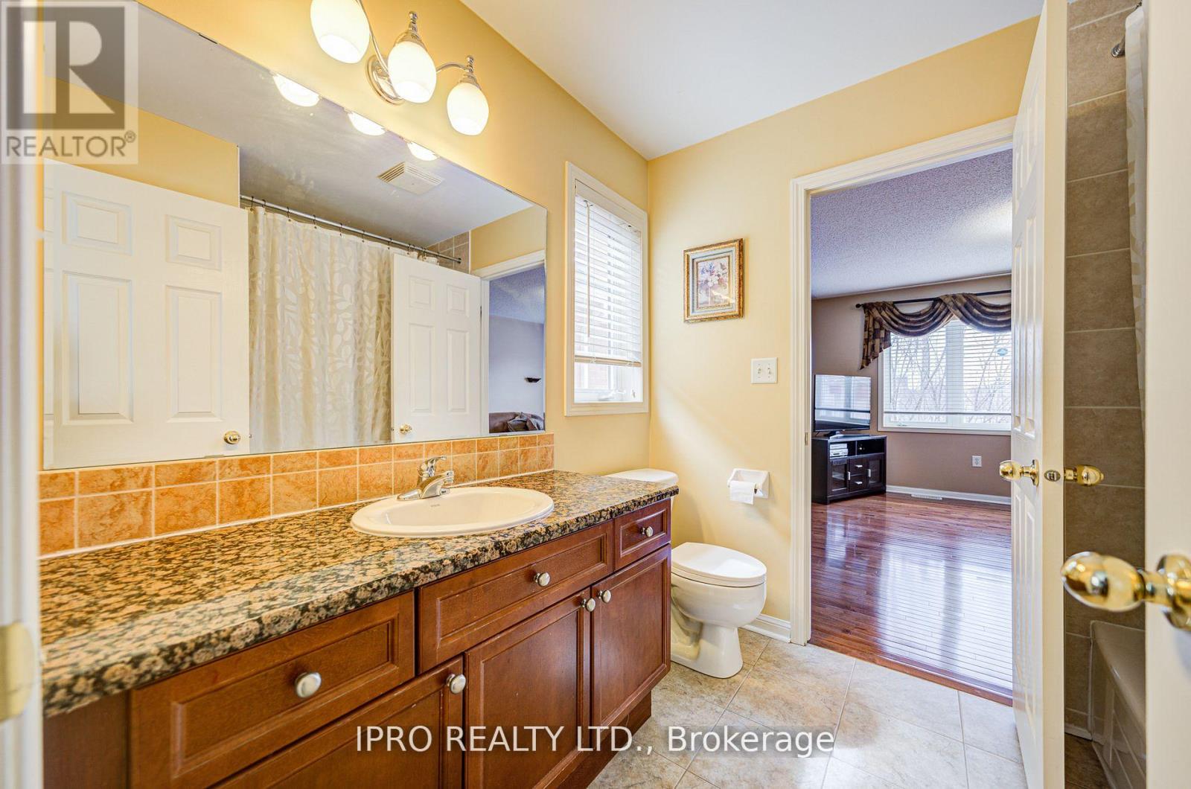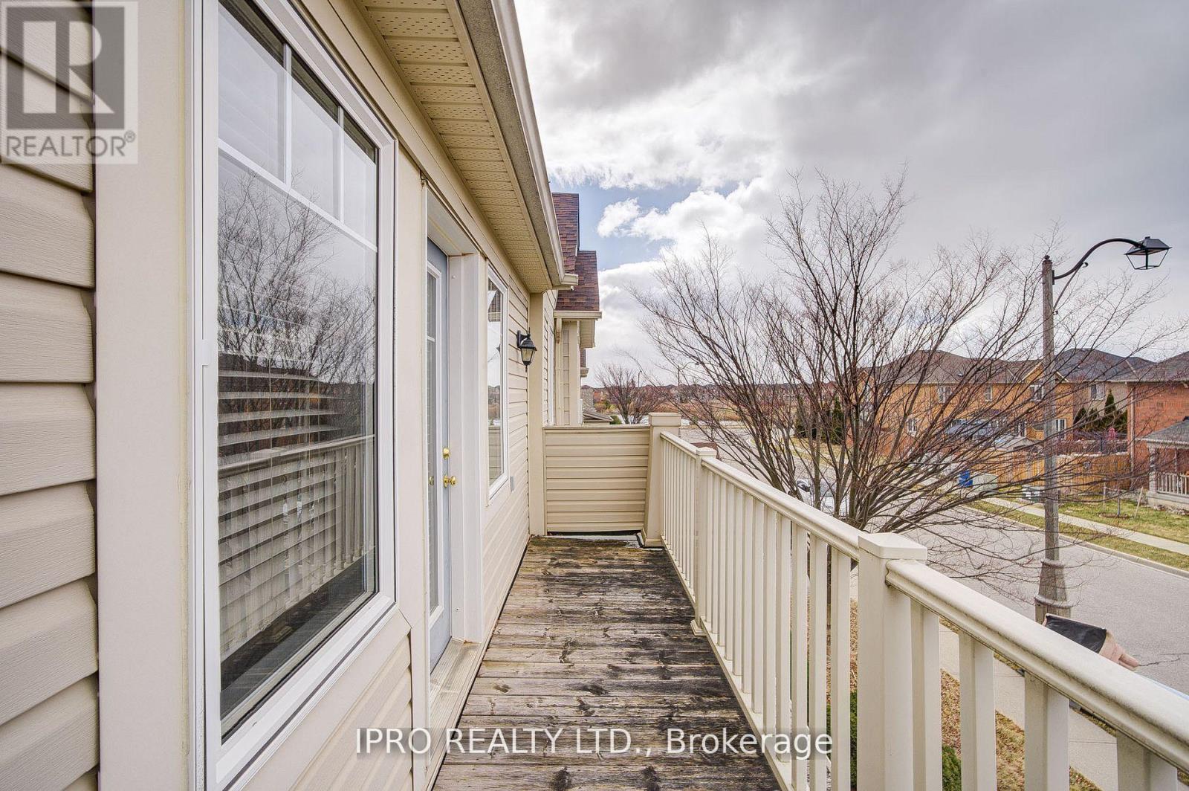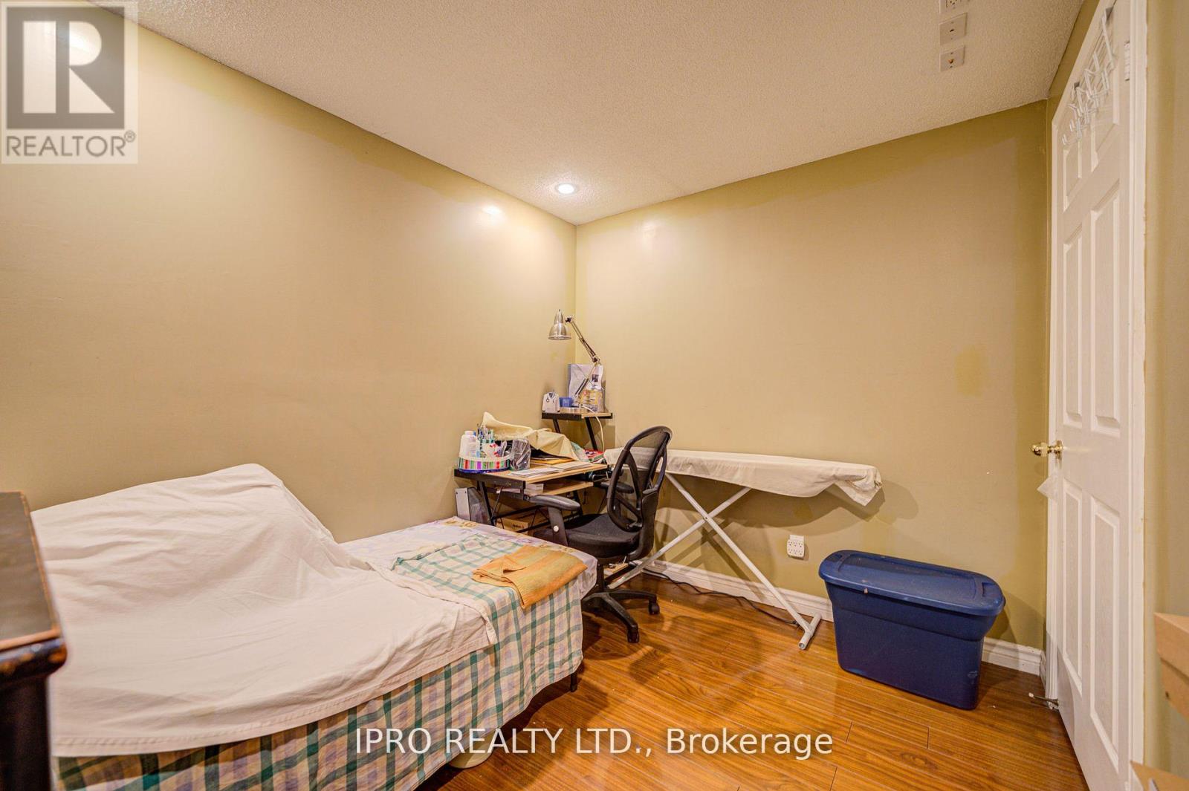416-218-8800
admin@hlfrontier.com
7 Bonavista Drive Brampton (Credit Valley), Ontario L6X 0N2
7 Bedroom
5 Bathroom
3000 - 3500 sqft
Fireplace
Central Air Conditioning
Forced Air
$1,599,900
Gorgeous 45 Feet Detached Home. Double Door Entrance. 9 Ft Ceiling, Bright And Large Open Concept Layout. Upgraded Kitchen Cabinets With Granite Counter Top, Hardwood Floor Through Out. Wood Staircase, 2nd Floor Laundry, Back On School Playground, Close To Go Station,Finished Separate Entrance Basement With 3 Bedrooms Plus Dining, Living Room and Open Concept Kitchen extra Income. New Single. Great Location, Walking Distance To Transit, School, Grocery Store, Park and playground at the backyard, Nice view. Minutes To All Amenities. Move In Condition. (id:49269)
Property Details
| MLS® Number | W12066354 |
| Property Type | Single Family |
| Community Name | Credit Valley |
| AmenitiesNearBy | Park, Schools |
| ParkingSpaceTotal | 4 |
| ViewType | View |
Building
| BathroomTotal | 5 |
| BedroomsAboveGround | 4 |
| BedroomsBelowGround | 3 |
| BedroomsTotal | 7 |
| Amenities | Fireplace(s) |
| Appliances | Central Vacuum, Dishwasher, Dryer, Water Heater, Stove, Washer, Window Coverings, Refrigerator |
| BasementDevelopment | Finished |
| BasementFeatures | Apartment In Basement |
| BasementType | N/a (finished) |
| ConstructionStyleAttachment | Detached |
| CoolingType | Central Air Conditioning |
| ExteriorFinish | Brick, Vinyl Siding |
| FireplacePresent | Yes |
| FlooringType | Hardwood, Laminate, Ceramic |
| FoundationType | Unknown |
| HalfBathTotal | 1 |
| HeatingFuel | Natural Gas |
| HeatingType | Forced Air |
| StoriesTotal | 2 |
| SizeInterior | 3000 - 3500 Sqft |
| Type | House |
| UtilityWater | Municipal Water |
Parking
| Garage |
Land
| Acreage | No |
| FenceType | Fenced Yard |
| LandAmenities | Park, Schools |
| Sewer | Sanitary Sewer |
| SizeDepth | 83 Ft ,8 In |
| SizeFrontage | 45 Ft |
| SizeIrregular | 45 X 83.7 Ft |
| SizeTotalText | 45 X 83.7 Ft |
Rooms
| Level | Type | Length | Width | Dimensions |
|---|---|---|---|---|
| Second Level | Sitting Room | 4.48 m | 3.4 m | 4.48 m x 3.4 m |
| Second Level | Primary Bedroom | 5.26 m | 4.76 m | 5.26 m x 4.76 m |
| Second Level | Bedroom 2 | 4.2 m | 3.81 m | 4.2 m x 3.81 m |
| Second Level | Bedroom 3 | 4.26 m | 5 m | 4.26 m x 5 m |
| Second Level | Bedroom 4 | 4.56 m | 4.48 m | 4.56 m x 4.48 m |
| Basement | Primary Bedroom | 4.39 m | 3.07 m | 4.39 m x 3.07 m |
| Basement | Bedroom 2 | Measurements not available | ||
| Basement | Bedroom 3 | Measurements not available | ||
| Basement | Dining Room | Measurements not available | ||
| Basement | Living Room | Measurements not available | ||
| Basement | Kitchen | Measurements not available | ||
| Main Level | Living Room | 3.5 m | 3.48 m | 3.5 m x 3.48 m |
| Main Level | Dining Room | 3.81 m | 3.76 m | 3.81 m x 3.76 m |
| Main Level | Family Room | 4.32 m | 3.99 m | 4.32 m x 3.99 m |
| Main Level | Kitchen | 5.9 m | 4.62 m | 5.9 m x 4.62 m |
https://www.realtor.ca/real-estate/28130045/7-bonavista-drive-brampton-credit-valley-credit-valley
Interested?
Contact us for more information










































