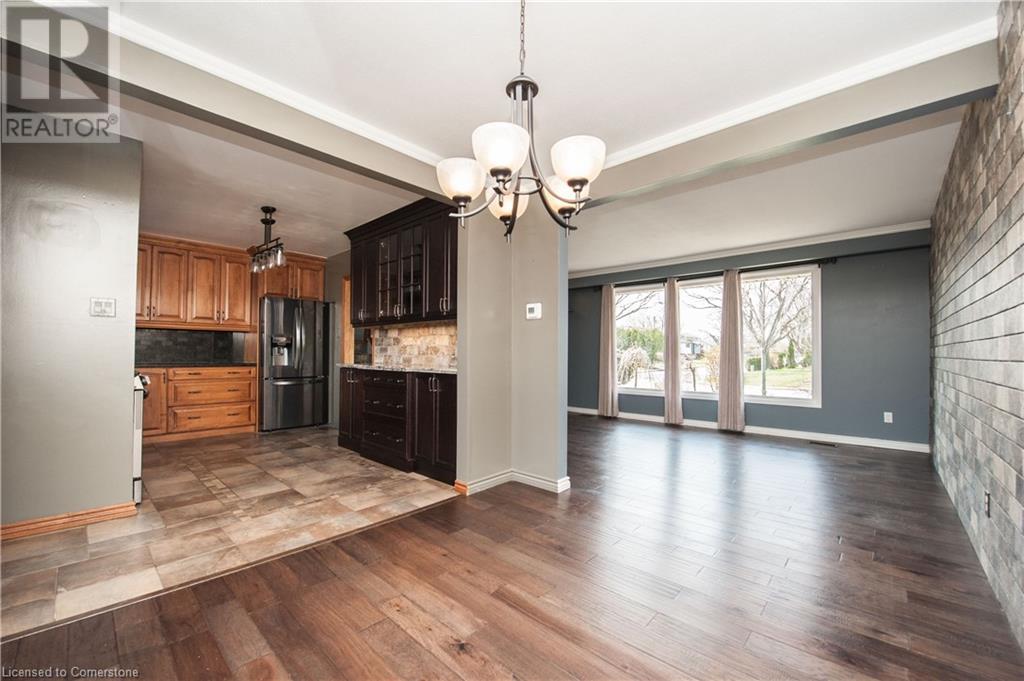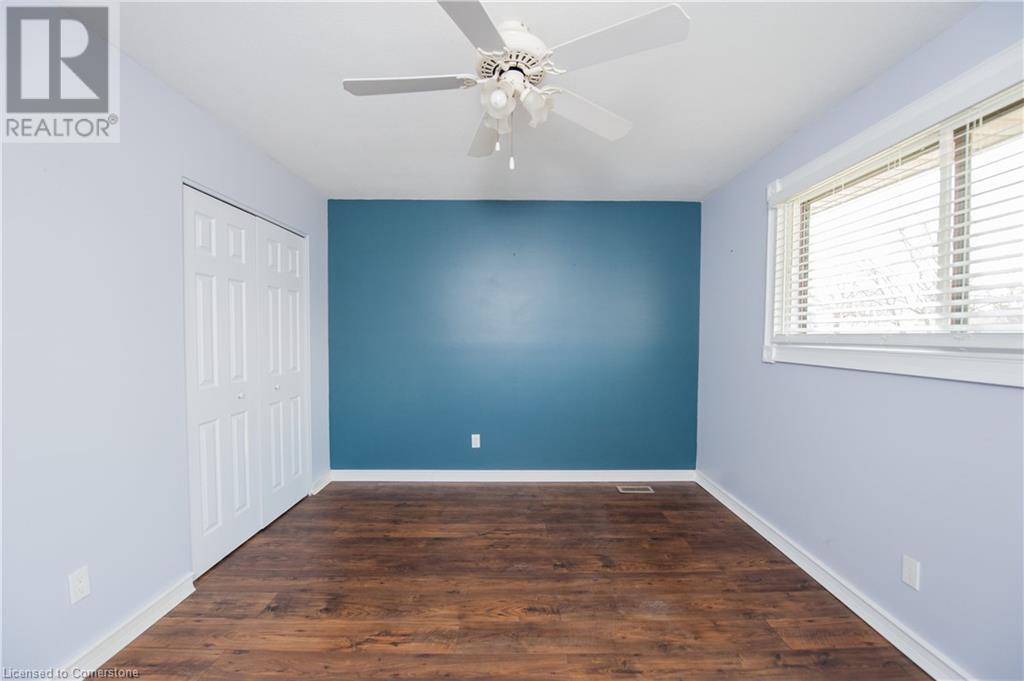416-218-8800
admin@hlfrontier.com
7 Camelot Drive Hamilton, Ontario L8V 2L1
4 Bedroom
2 Bathroom
1567 sqft
Central Air Conditioning
Forced Air
$3,200 Monthly
Beautifully updated 4 level side spit detached house located in the family friendly law field neighbourhood. This well maintained detached house features: 4 bedrooms, 2 bathrooms, updated modern kitchen with stainless appliances and gas stove, open concept layout dining area , spacious living room and additional cozy family room wth gas fireplace located at the lower level. Large backyard with stunning gardens, iniviting deck and a gazebo for more entertahning space. Double wide driveway and single garage easily park 3 cars. Close to grocery to store, school , park and easily access Mohawk Road and Linc HWY. (id:49269)
Property Details
| MLS® Number | 40721636 |
| Property Type | Single Family |
| AmenitiesNearBy | Schools |
| Features | Southern Exposure |
| ParkingSpaceTotal | 3 |
Building
| BathroomTotal | 2 |
| BedroomsAboveGround | 3 |
| BedroomsBelowGround | 1 |
| BedroomsTotal | 4 |
| Appliances | Dryer, Refrigerator, Washer, Gas Stove(s), Window Coverings |
| BasementDevelopment | Partially Finished |
| BasementType | Partial (partially Finished) |
| ConstructionStyleAttachment | Detached |
| CoolingType | Central Air Conditioning |
| ExteriorFinish | Brick, Metal |
| FoundationType | Block |
| HeatingFuel | Natural Gas |
| HeatingType | Forced Air |
| SizeInterior | 1567 Sqft |
| Type | House |
| UtilityWater | Municipal Water |
Parking
| Attached Garage |
Land
| AccessType | Road Access |
| Acreage | No |
| LandAmenities | Schools |
| Sewer | Municipal Sewage System |
| SizeDepth | 100 Ft |
| SizeFrontage | 57 Ft |
| SizeTotalText | Under 1/2 Acre |
| ZoningDescription | C |
Rooms
| Level | Type | Length | Width | Dimensions |
|---|---|---|---|---|
| Second Level | Bedroom | 8'5'' x 9'1'' | ||
| Second Level | Bedroom | 12'11'' x 10'4'' | ||
| Second Level | Bedroom | 11'8'' x 8'4'' | ||
| Second Level | 4pc Bathroom | 6'0'' x 7'1'' | ||
| Lower Level | 3pc Bathroom | 6'5'' x 6'8'' | ||
| Lower Level | Family Room | 11'8'' x 18'6'' | ||
| Lower Level | Bedroom | 11'8'' x 12'3'' | ||
| Main Level | Living Room | 19'10'' x 11'1'' | ||
| Main Level | Dining Room | 8'11'' x 9'9'' | ||
| Main Level | Kitchen | 13'0'' x 9'9'' |
https://www.realtor.ca/real-estate/28216815/7-camelot-drive-hamilton
Interested?
Contact us for more information































