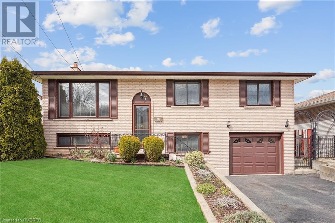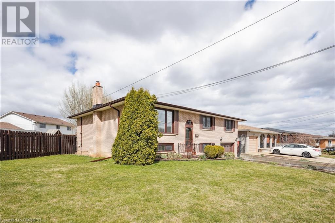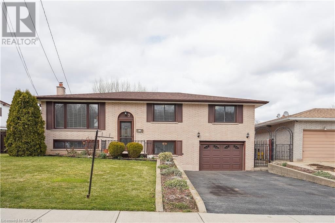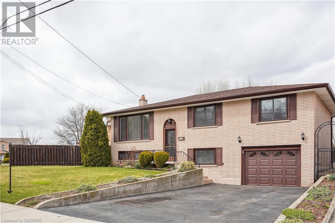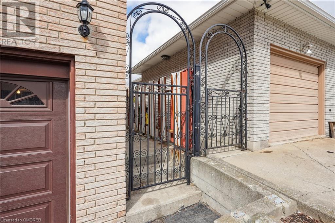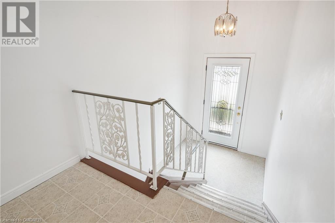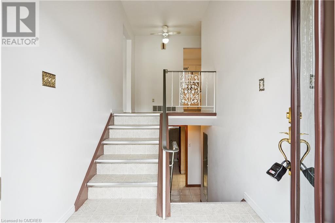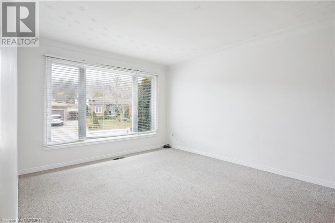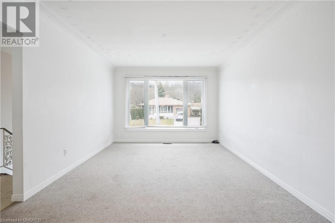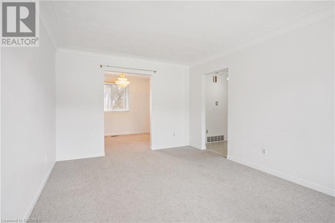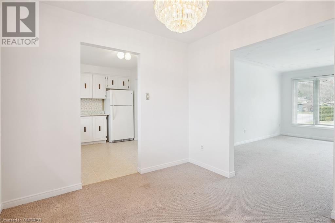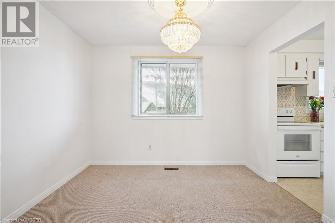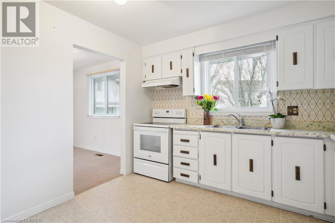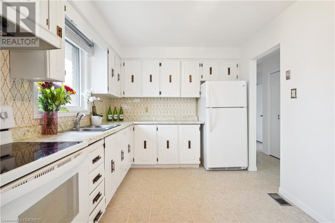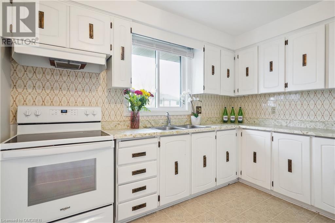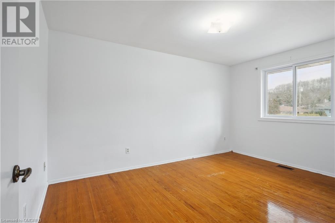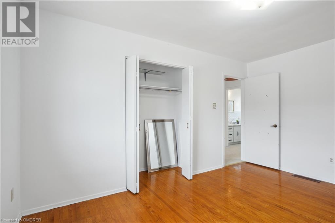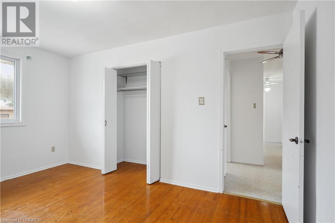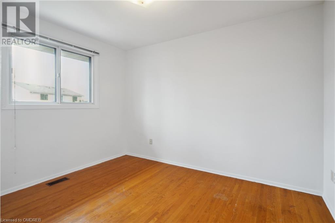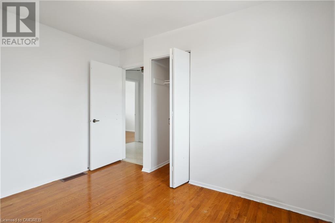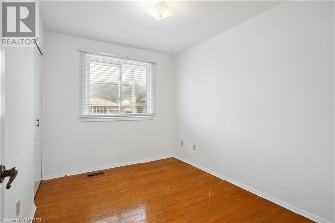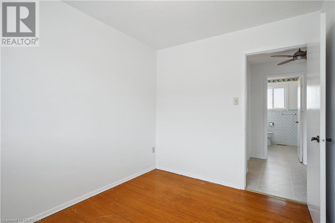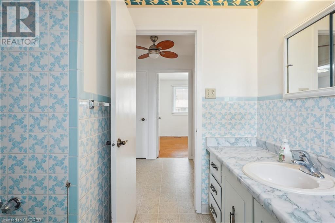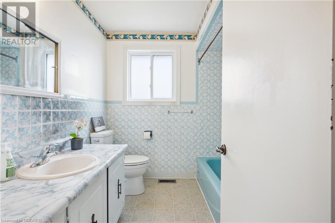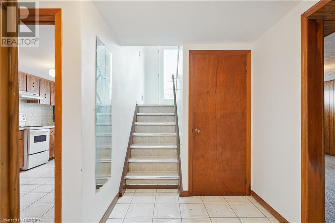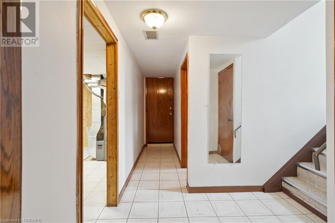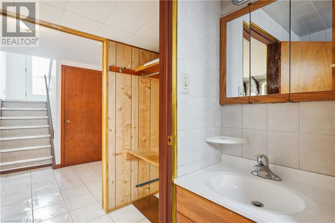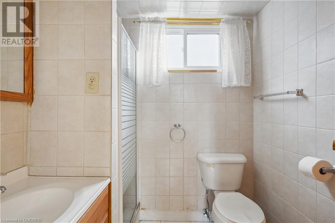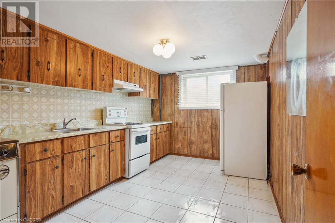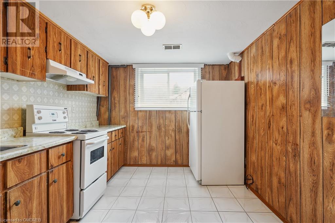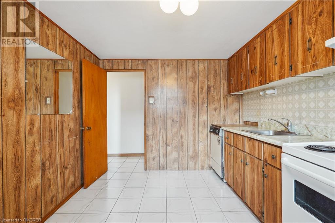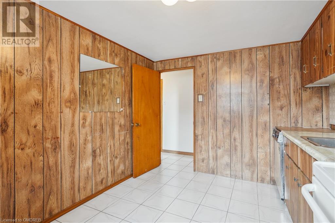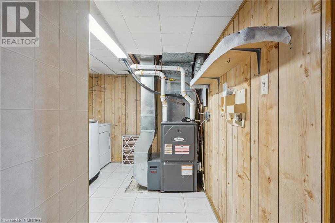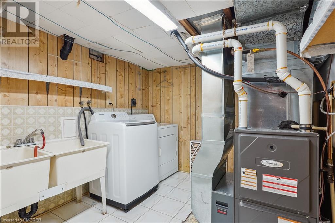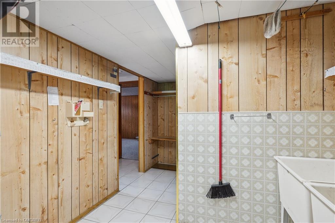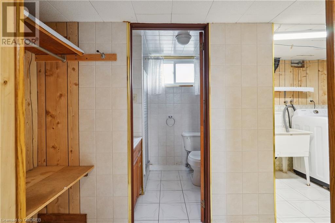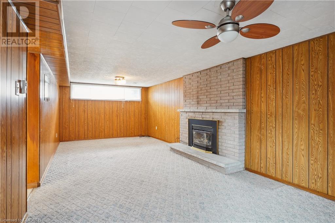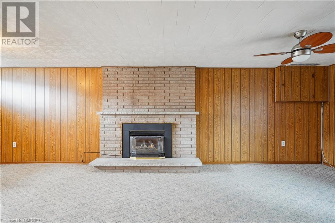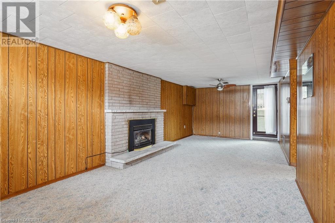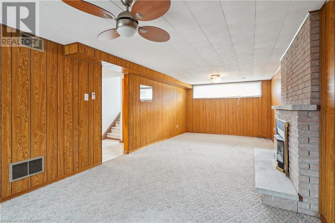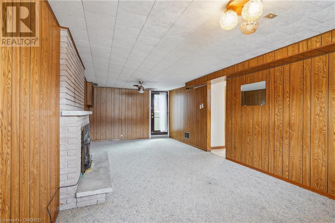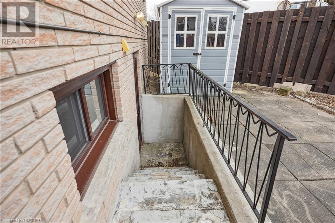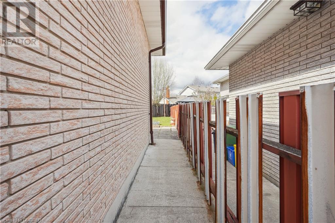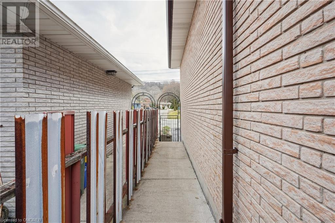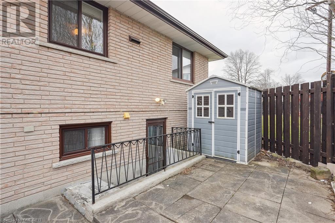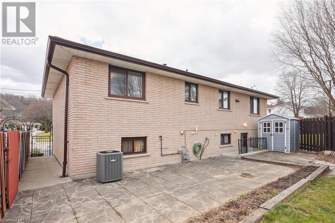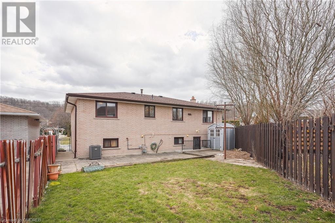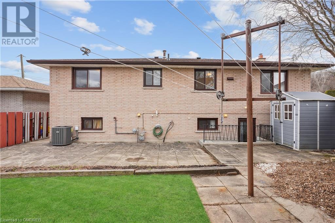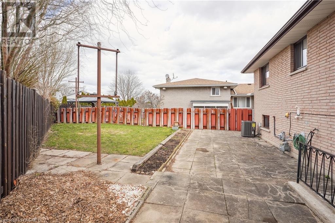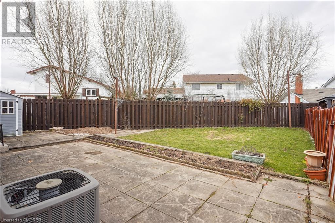4 Bedroom
2 Bathroom
1148.7100
Raised Bungalow
Fireplace
Central Air Conditioning
Forced Air
$835,000
Introducing 7 Capilano Drive, a charming 3+1 bedroom raised bungalow situated in a quiet, family-oriented neighbourhood, brimming with potential! This property presents an ideal canvas for a transformative home renovation, allowing you to infuse your unique style and preferences into every corner. The main level was designed for family life and features open concept living and dining rooms, a white eat-in kitchen, three generously sized bedrooms with hardwood flooring, and a four-piece bathroom. The finished basement with a separate entrance awaits, complete with a recreation room/fourth bedroom with an inviting gas fireplace surrounded by floor-to-ceiling brick. Additionally, you’ll find a second kitchen, three-piece bathroom, laundry room, as well as a cold room and ample storage space. Access to the garage and back yard further enhances the functionality of this level. Step outside to the fully fenced back yard, complete with a sizable patio, offering ample space for children and pets to roam freely. Parking is a breeze with room for up to five vehicles on site. Conveniently located for commuters, with easy access to public transit, Red Hill Valley Parkway, Lincoln M. Alexander Parkway, and the QEW. Revel in the tranquility of nature and soak in breathtaking views of the escarpment. Welcome home to endless possibilities at 7 Capilano Drive! (id:49269)
Property Details
|
MLS® Number
|
40556856 |
|
Property Type
|
Single Family |
|
Amenities Near By
|
Golf Nearby, Park, Place Of Worship, Public Transit, Schools, Shopping |
|
Equipment Type
|
None |
|
Features
|
Conservation/green Belt, Paved Driveway |
|
Parking Space Total
|
5 |
|
Rental Equipment Type
|
None |
|
Structure
|
Shed, Porch |
Building
|
Bathroom Total
|
2 |
|
Bedrooms Above Ground
|
3 |
|
Bedrooms Below Ground
|
1 |
|
Bedrooms Total
|
4 |
|
Appliances
|
Dishwasher, Dryer, Refrigerator, Stove, Washer, Hood Fan, Window Coverings |
|
Architectural Style
|
Raised Bungalow |
|
Basement Development
|
Finished |
|
Basement Type
|
Full (finished) |
|
Constructed Date
|
1974 |
|
Construction Style Attachment
|
Detached |
|
Cooling Type
|
Central Air Conditioning |
|
Exterior Finish
|
Brick |
|
Fireplace Present
|
Yes |
|
Fireplace Total
|
1 |
|
Fixture
|
Ceiling Fans |
|
Foundation Type
|
Poured Concrete |
|
Heating Fuel
|
Natural Gas |
|
Heating Type
|
Forced Air |
|
Stories Total
|
1 |
|
Size Interior
|
1148.7100 |
|
Type
|
House |
|
Utility Water
|
Municipal Water |
Parking
Land
|
Access Type
|
Highway Nearby |
|
Acreage
|
No |
|
Fence Type
|
Fence |
|
Land Amenities
|
Golf Nearby, Park, Place Of Worship, Public Transit, Schools, Shopping |
|
Sewer
|
Municipal Sewage System |
|
Size Depth
|
115 Ft |
|
Size Frontage
|
86 Ft |
|
Size Irregular
|
0.1 |
|
Size Total
|
0.1 Ac|under 1/2 Acre |
|
Size Total Text
|
0.1 Ac|under 1/2 Acre |
|
Zoning Description
|
C/s-83 |
Rooms
| Level |
Type |
Length |
Width |
Dimensions |
|
Basement |
Cold Room |
|
|
Measurements not available |
|
Basement |
Storage |
|
|
Measurements not available |
|
Basement |
Storage |
|
|
2'10'' x 4'5'' |
|
Basement |
Laundry Room |
|
|
16'1'' x 8'5'' |
|
Basement |
3pc Bathroom |
|
|
6'9'' x 4'11'' |
|
Basement |
Kitchen |
|
|
9'2'' x 13'1'' |
|
Basement |
Bedroom |
|
|
10'11'' x 25'9'' |
|
Main Level |
4pc Bathroom |
|
|
7'5'' x 8'0'' |
|
Main Level |
Bedroom |
|
|
8'4'' x 10'9'' |
|
Main Level |
Bedroom |
|
|
10'2'' x 11'4'' |
|
Main Level |
Primary Bedroom |
|
|
10'2'' x 14'1'' |
|
Main Level |
Kitchen |
|
|
11'0'' x 9'1'' |
|
Main Level |
Dining Room |
|
|
10'4'' x 9'1'' |
|
Main Level |
Living Room |
|
|
11'2'' x 16'4'' |
https://www.realtor.ca/real-estate/26664896/7-capilano-drive-hamilton

