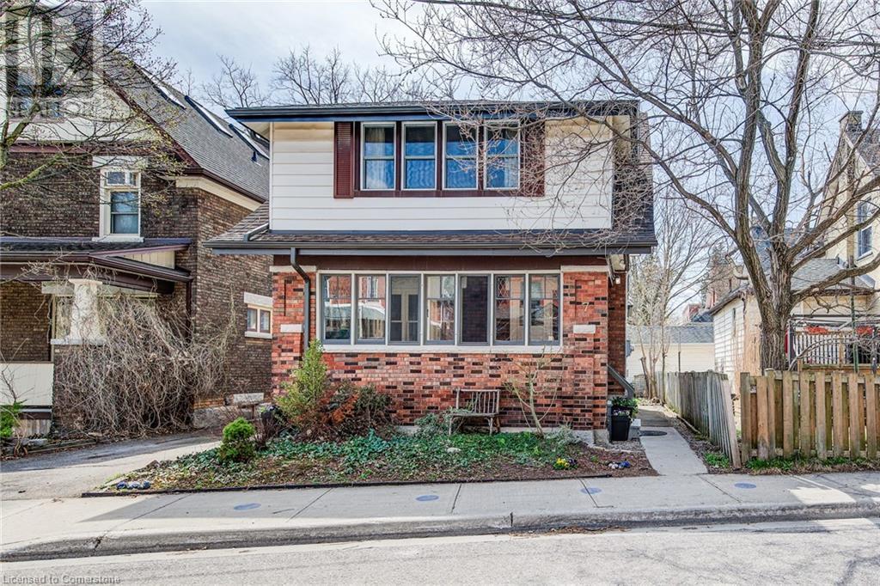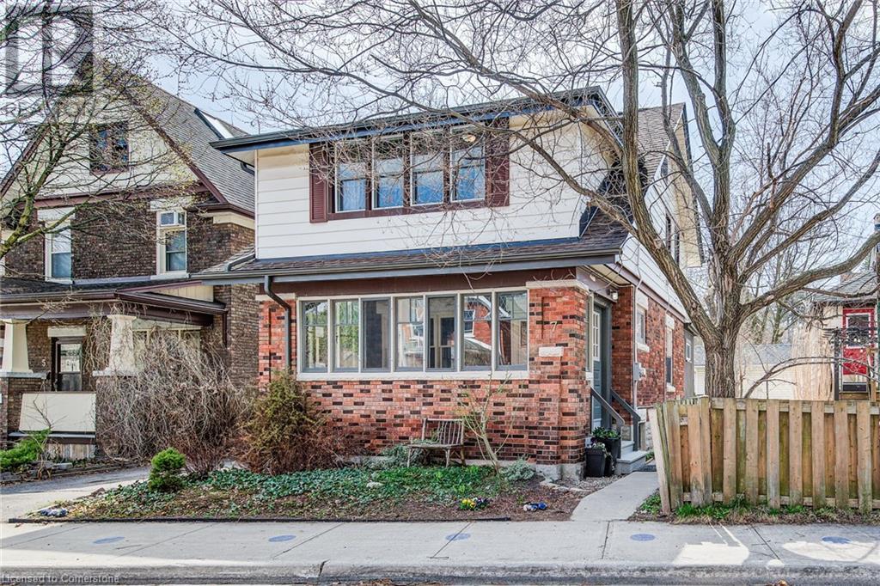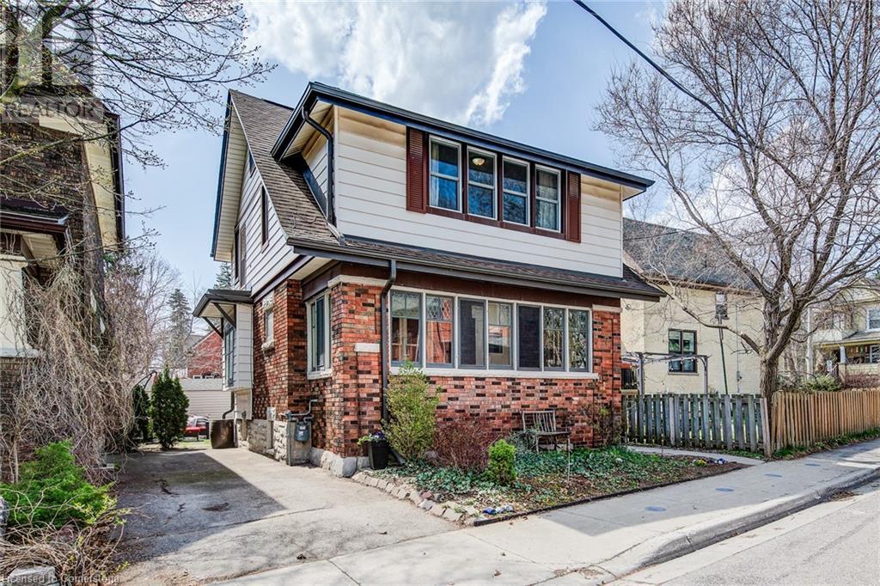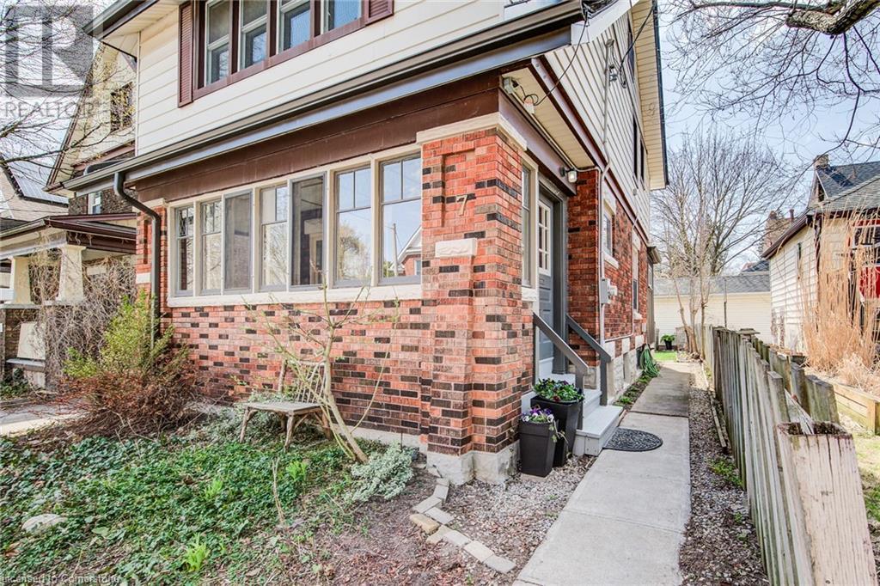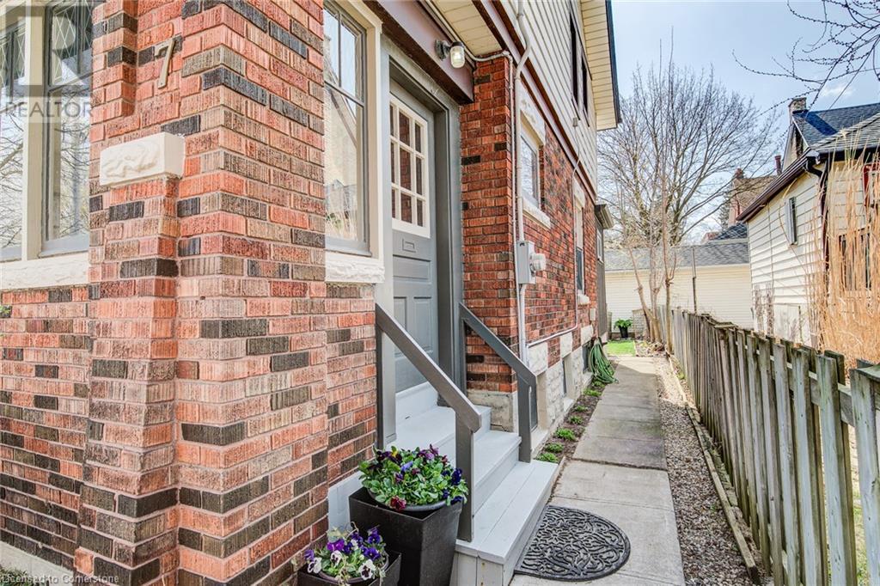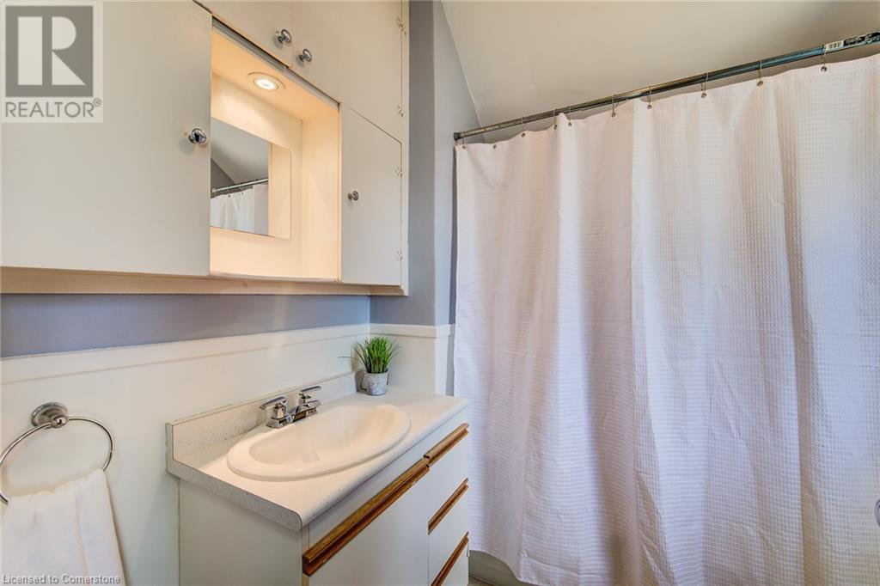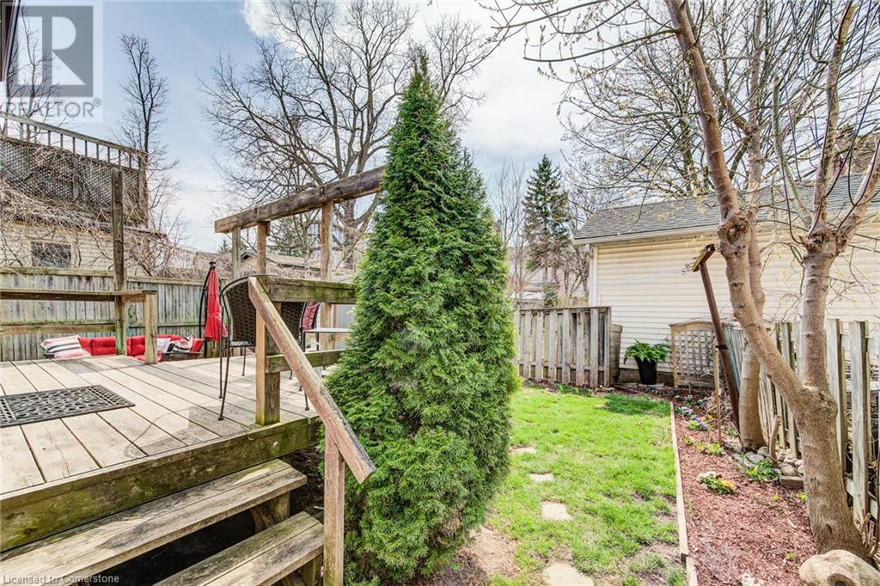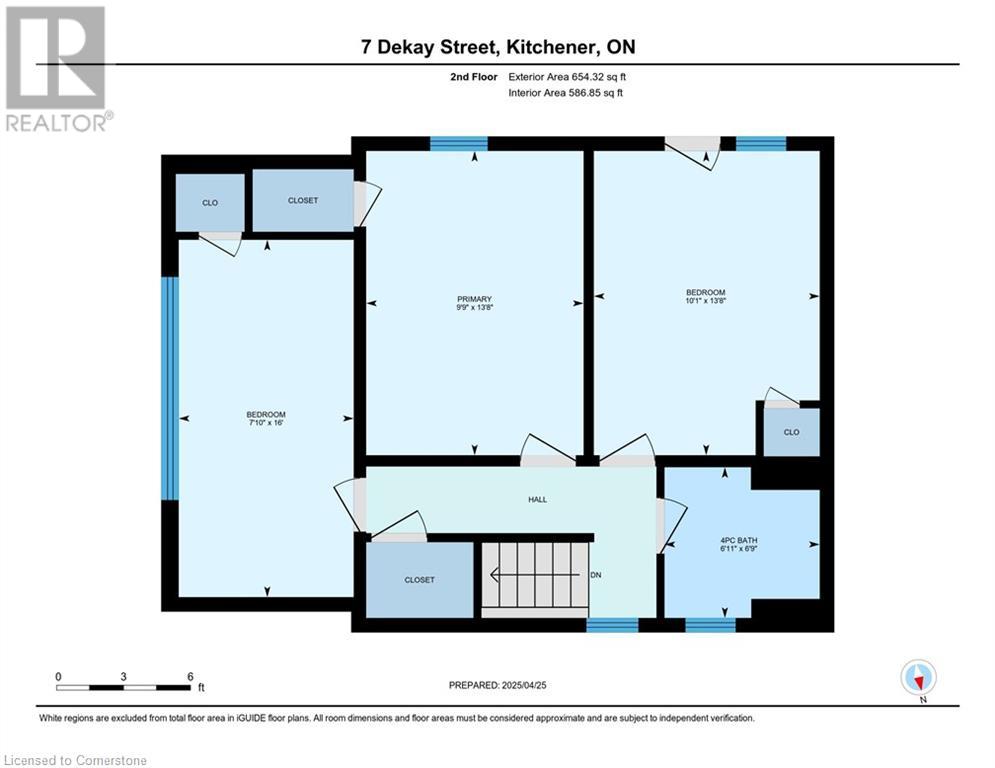3 Bedroom
2 Bathroom
1250 sqft
2 Level
Central Air Conditioning
Forced Air
$625,000
Midtown Starter in the Heart of Mount Hope! This 3-bedroom, 1.5-bathroom home is located in the vibrant and community-forward neighbourhood of Mount Hope in Kitchener. It's is a hidden gem with lots of hardwood floors, fresh decor and character! A perfect opportunity for first-time buyers. Say goodbye to small condos and renting. You can enjoy your own home with generous living and dining spaces, great for entertaining. An eat-in kitchen and a powder room with direct access to the rear yard complete the main floor. Upstairs, there are three good sized bedrooms and a four piece bathroom. The unfinished attic and basement offer incredible potential for expansion, additional living space, or storage. Sit out in the three season front porch or enjoy the low-maintenance backyard featuring a cozy deck, garden spaces and a shed. Situated close to Uptown Waterloo, the hospital, Google offices, major transit stops, shopping, and more, you’ll love the convenience of this well-connected location. Call now to view. Don't miss this opportunity to make this charming house your home! (id:49269)
Property Details
|
MLS® Number
|
40719768 |
|
Property Type
|
Single Family |
|
AmenitiesNearBy
|
Hospital, Place Of Worship, Public Transit, Schools, Shopping |
|
CommunityFeatures
|
Quiet Area |
|
EquipmentType
|
Water Heater |
|
Features
|
Paved Driveway, Sump Pump |
|
ParkingSpaceTotal
|
2 |
|
RentalEquipmentType
|
Water Heater |
Building
|
BathroomTotal
|
2 |
|
BedroomsAboveGround
|
3 |
|
BedroomsTotal
|
3 |
|
Appliances
|
Dryer, Freezer, Refrigerator, Stove, Water Softener, Washer, Window Coverings |
|
ArchitecturalStyle
|
2 Level |
|
BasementDevelopment
|
Unfinished |
|
BasementType
|
Full (unfinished) |
|
ConstructedDate
|
1926 |
|
ConstructionStyleAttachment
|
Detached |
|
CoolingType
|
Central Air Conditioning |
|
ExteriorFinish
|
Brick |
|
HalfBathTotal
|
1 |
|
HeatingFuel
|
Natural Gas |
|
HeatingType
|
Forced Air |
|
StoriesTotal
|
2 |
|
SizeInterior
|
1250 Sqft |
|
Type
|
House |
|
UtilityWater
|
Municipal Water |
Land
|
Acreage
|
No |
|
LandAmenities
|
Hospital, Place Of Worship, Public Transit, Schools, Shopping |
|
Sewer
|
Municipal Sewage System |
|
SizeDepth
|
66 Ft |
|
SizeFrontage
|
33 Ft |
|
SizeTotalText
|
Under 1/2 Acre |
|
ZoningDescription
|
R2b |
Rooms
| Level |
Type |
Length |
Width |
Dimensions |
|
Second Level |
4pc Bathroom |
|
|
Measurements not available |
|
Second Level |
Bedroom |
|
|
13'8'' x 10'1'' |
|
Second Level |
Bedroom |
|
|
16'0'' x 7'10'' |
|
Second Level |
Primary Bedroom |
|
|
13'8'' x 9'9'' |
|
Third Level |
Attic |
|
|
Measurements not available |
|
Basement |
Storage |
|
|
Measurements not available |
|
Basement |
Laundry Room |
|
|
Measurements not available |
|
Basement |
Utility Room |
|
|
Measurements not available |
|
Main Level |
2pc Bathroom |
|
|
Measurements not available |
|
Main Level |
Kitchen |
|
|
13'0'' x 6'9'' |
|
Main Level |
Eat In Kitchen |
|
|
9'11'' x 9'3'' |
|
Main Level |
Dining Room |
|
|
10'7'' x 10'7'' |
|
Main Level |
Living Room |
|
|
12'1'' x 9'9'' |
https://www.realtor.ca/real-estate/28214341/7-dekay-street-kitchener

