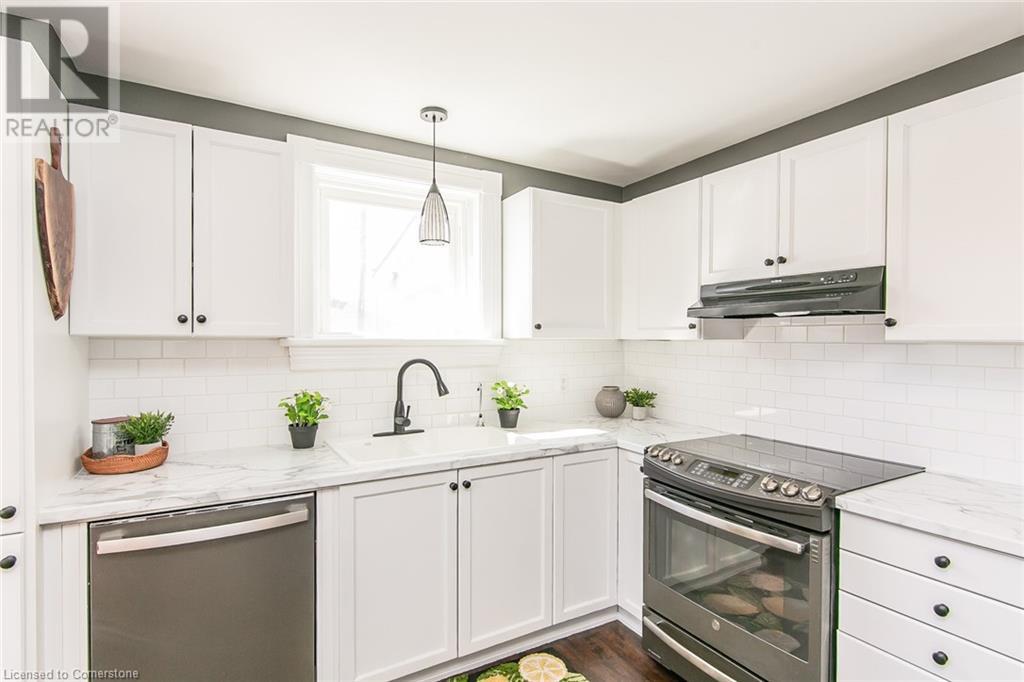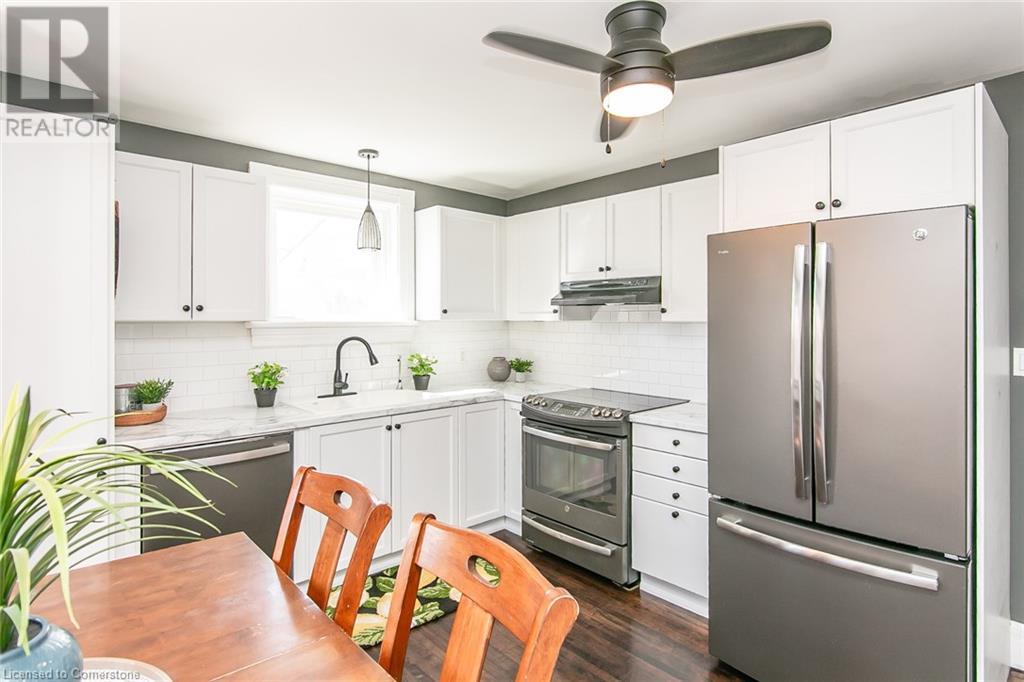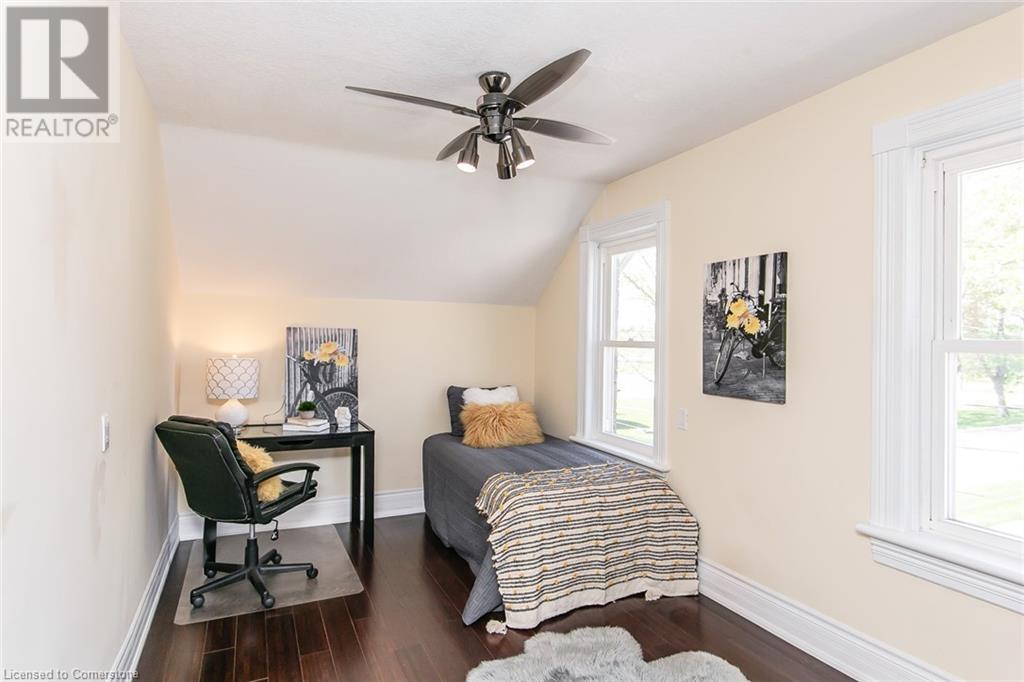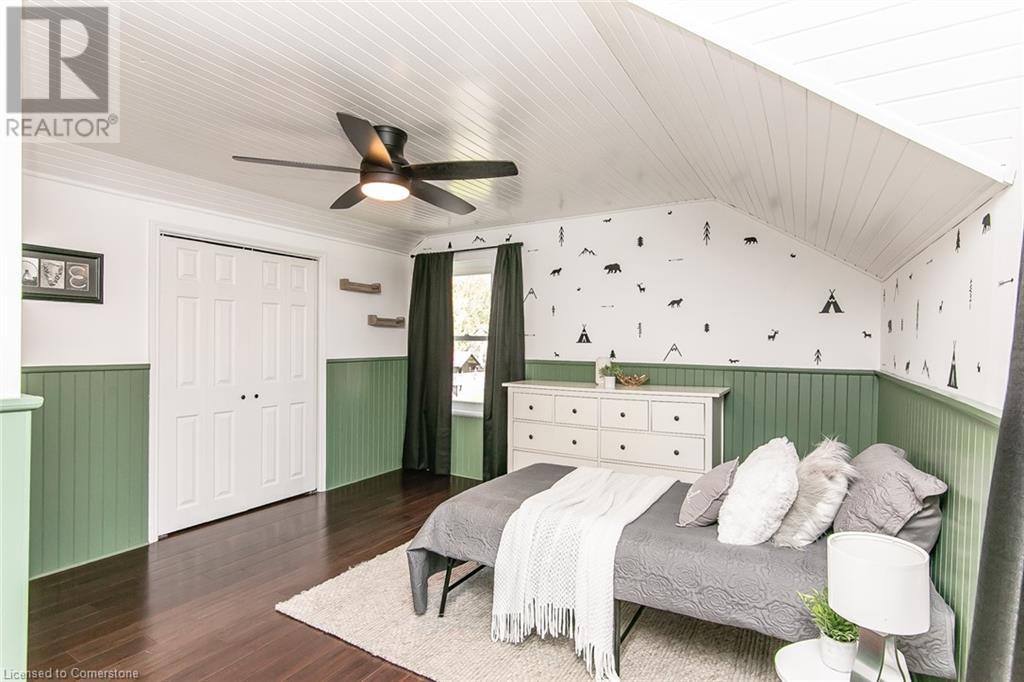3 Bedroom
2 Bathroom
1725 sqft
2 Level
Central Air Conditioning
Forced Air
$549,900
Welcome to 7 Elgin Street Princeton, situate on a quiet street within walking distance to parks, library & downtown. This home is in move-in condition, all you need is to add your family! Great layout with a large family room, updated eat in kitchen with a massive 5 pc bath with soaker tub & walk-n shower, the upper level has 3 bedrooms (One can be a great home office) an additional 3 pc bath! Walk-out from the family room to a enclosed porch and a beautiful deck with gazebo & fire pit area! The yard is fully fenced as well for great privacy! This home was previously an up and down duplex, the upper bedroom off the bathroom was a kitchen & 2 separate driveways on either side of the property could offer potential for a mortgage helper! (id:49269)
Property Details
|
MLS® Number
|
40728268 |
|
Property Type
|
Single Family |
|
AmenitiesNearBy
|
Park, Place Of Worship, Playground |
|
CommunityFeatures
|
Quiet Area |
|
EquipmentType
|
Water Heater |
|
Features
|
Paved Driveway |
|
ParkingSpaceTotal
|
2 |
|
RentalEquipmentType
|
Water Heater |
|
Structure
|
Shed, Porch |
Building
|
BathroomTotal
|
2 |
|
BedroomsAboveGround
|
3 |
|
BedroomsTotal
|
3 |
|
Appliances
|
Dishwasher, Dryer, Refrigerator, Stove, Water Meter, Water Softener, Washer, Hood Fan |
|
ArchitecturalStyle
|
2 Level |
|
BasementDevelopment
|
Unfinished |
|
BasementType
|
Partial (unfinished) |
|
ConstructedDate
|
1852 |
|
ConstructionStyleAttachment
|
Detached |
|
CoolingType
|
Central Air Conditioning |
|
ExteriorFinish
|
Aluminum Siding, Brick Veneer |
|
FireProtection
|
Smoke Detectors |
|
FoundationType
|
Stone |
|
HeatingFuel
|
Natural Gas |
|
HeatingType
|
Forced Air |
|
StoriesTotal
|
2 |
|
SizeInterior
|
1725 Sqft |
|
Type
|
House |
|
UtilityWater
|
Municipal Water |
Land
|
Acreage
|
No |
|
LandAmenities
|
Park, Place Of Worship, Playground |
|
Sewer
|
Septic System |
|
SizeDepth
|
65 Ft |
|
SizeFrontage
|
66 Ft |
|
SizeTotalText
|
Under 1/2 Acre |
|
ZoningDescription
|
Res |
Rooms
| Level |
Type |
Length |
Width |
Dimensions |
|
Second Level |
Bedroom |
|
|
19'5'' x 8'10'' |
|
Second Level |
3pc Bathroom |
|
|
Measurements not available |
|
Second Level |
Bedroom |
|
|
12'11'' x 16'6'' |
|
Second Level |
Primary Bedroom |
|
|
15'3'' x 14'5'' |
|
Main Level |
Laundry Room |
|
|
7'5'' x 4'11'' |
|
Main Level |
5pc Bathroom |
|
|
Measurements not available |
|
Main Level |
Dinette |
|
|
8'8'' x 7'6'' |
|
Main Level |
Kitchen |
|
|
10'2'' x 14'10'' |
|
Main Level |
Living Room |
|
|
20'6'' x 15'2'' |
https://www.realtor.ca/real-estate/28310084/7-elgin-street-west-street-w-princeton


















































