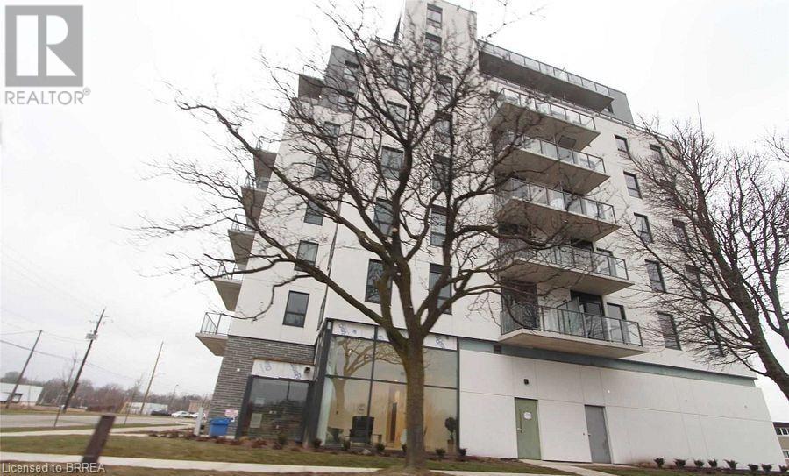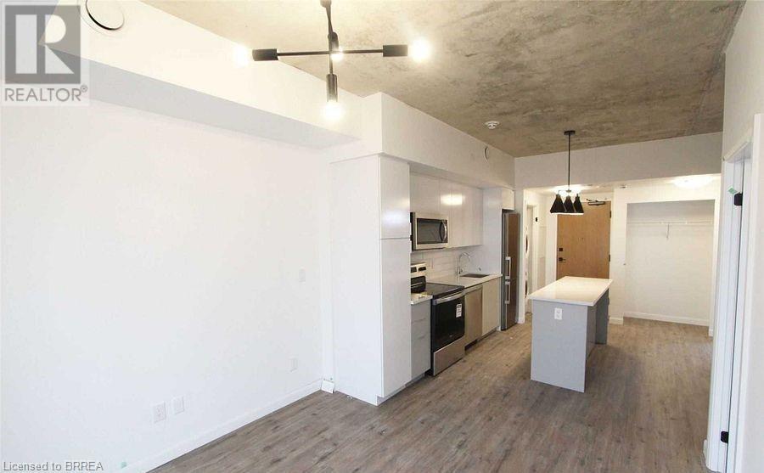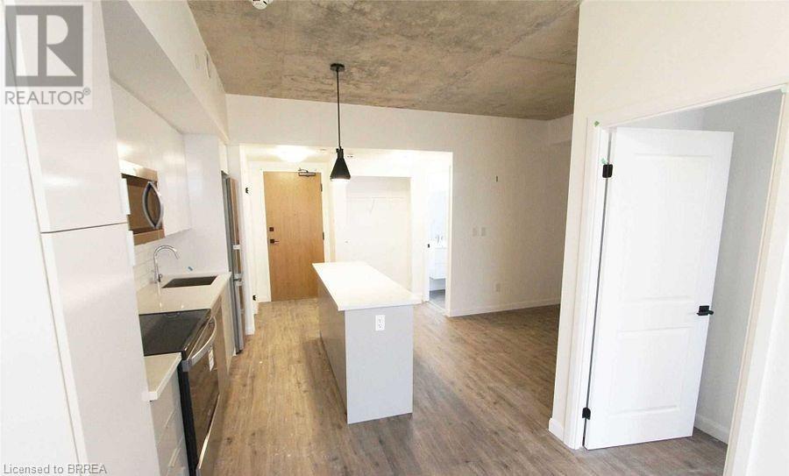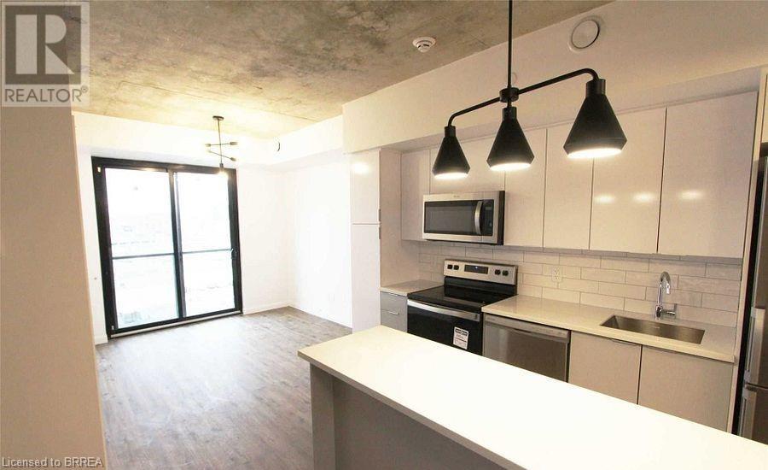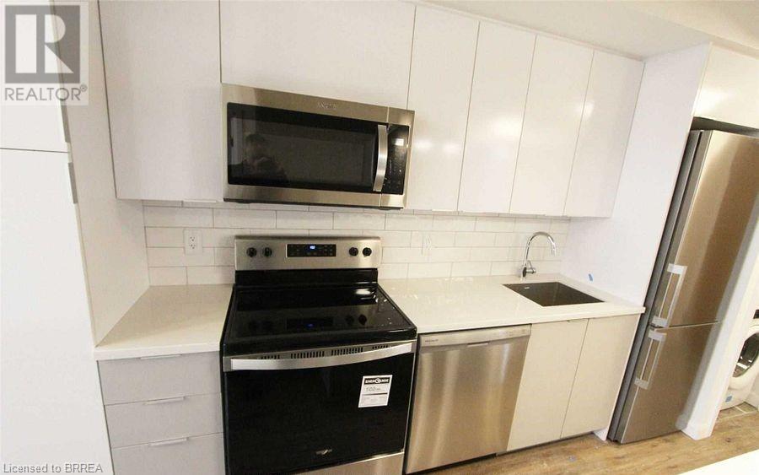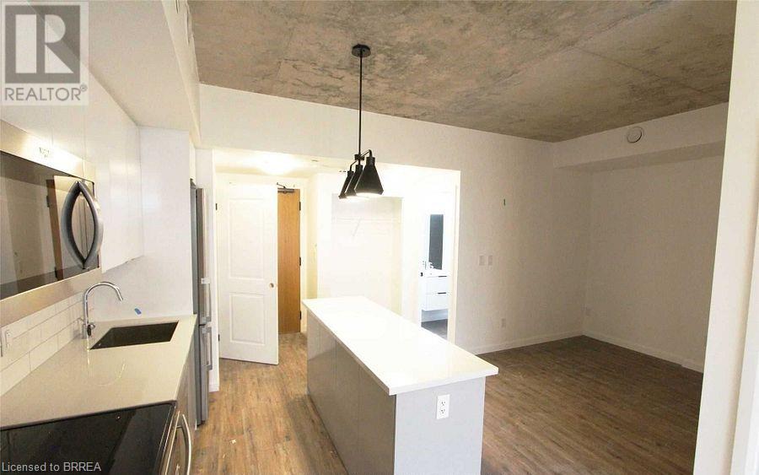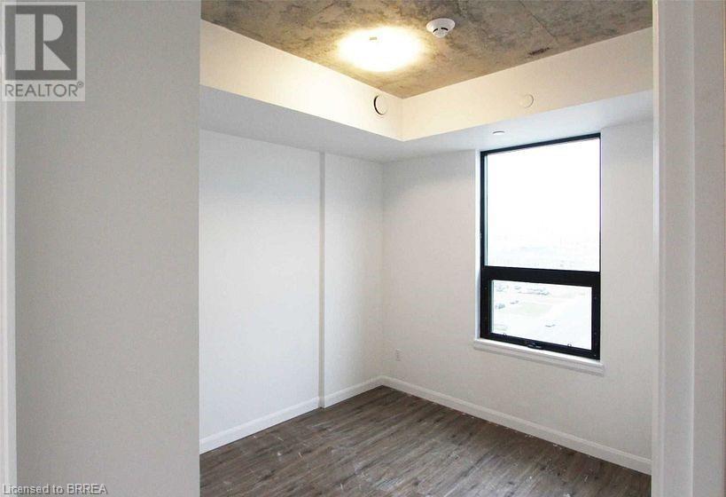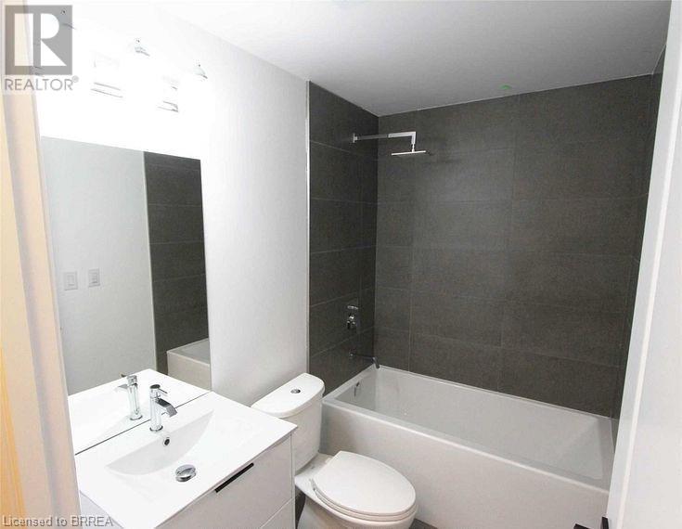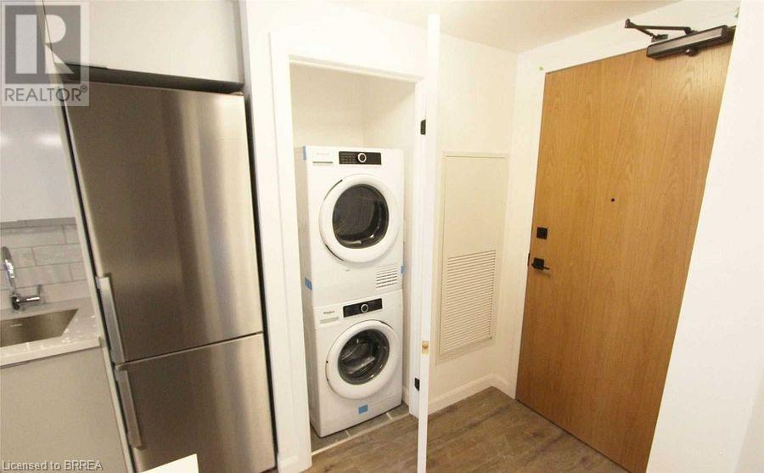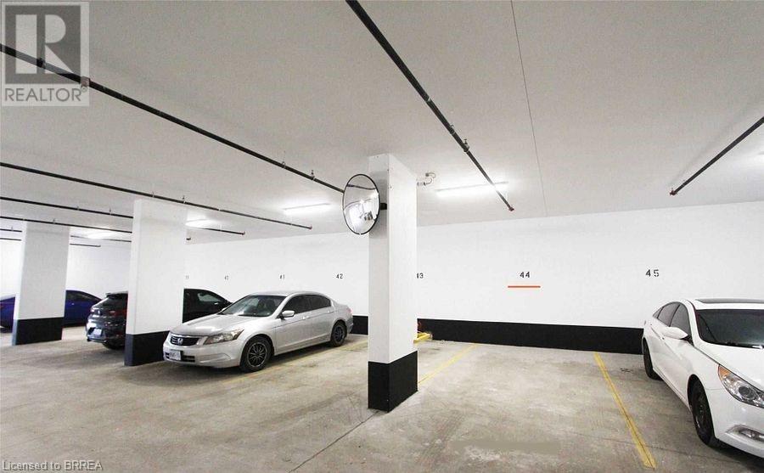416-218-8800
admin@hlfrontier.com
7 Erie Avenue Unit# 801 Brantford, Ontario N3S 0K5
2 Bedroom
1 Bathroom
623 sqft
Central Air Conditioning
Forced Air
$389,900Maintenance, Insurance, Landscaping
$434.30 Monthly
Maintenance, Insurance, Landscaping
$434.30 Monthly1 bed plus den open concept, contemporary condo in modern building. Private bedroom with north views over downtown. In-suite laundry. 9 ft ceilings adding to the spacious feel of the open concept living space. Large den as a flex space for your imagination. This unit comes with highly valued covered parking in the garage. There is also an owned storage space on the main level. Building is conveniently located close to Brantford's bustling downtown with shopping, transportation, schools and restaurants. New development plans for the area will make this condo a desirable investment. (id:49269)
Property Details
| MLS® Number | 40733971 |
| Property Type | Single Family |
| AmenitiesNearBy | Hospital, Public Transit, Schools, Shopping |
| CommunityFeatures | Community Centre |
| Features | Conservation/green Belt, Balcony |
| ParkingSpaceTotal | 1 |
| StorageType | Locker |
Building
| BathroomTotal | 1 |
| BedroomsAboveGround | 1 |
| BedroomsBelowGround | 1 |
| BedroomsTotal | 2 |
| Amenities | Exercise Centre, Party Room |
| Appliances | Dishwasher, Microwave, Refrigerator, Stove |
| BasementType | None |
| ConstructionStyleAttachment | Attached |
| CoolingType | Central Air Conditioning |
| ExteriorFinish | Stucco |
| HeatingFuel | Natural Gas |
| HeatingType | Forced Air |
| StoriesTotal | 1 |
| SizeInterior | 623 Sqft |
| Type | Apartment |
| UtilityWater | Municipal Water |
Parking
| Underground | |
| Visitor Parking |
Land
| Acreage | No |
| LandAmenities | Hospital, Public Transit, Schools, Shopping |
| Sewer | Municipal Sewage System |
| SizeTotalText | Unknown |
| ZoningDescription | Fc-1 |
Rooms
| Level | Type | Length | Width | Dimensions |
|---|---|---|---|---|
| Main Level | 4pc Bathroom | Measurements not available | ||
| Main Level | Den | 7'8'' x 8'8'' | ||
| Main Level | Bedroom | 9'4'' x 9'2'' | ||
| Main Level | Living Room | 10'6'' x 10'1'' | ||
| Main Level | Kitchen | 11'7'' x 11'3'' |
https://www.realtor.ca/real-estate/28390899/7-erie-avenue-unit-801-brantford
Interested?
Contact us for more information

