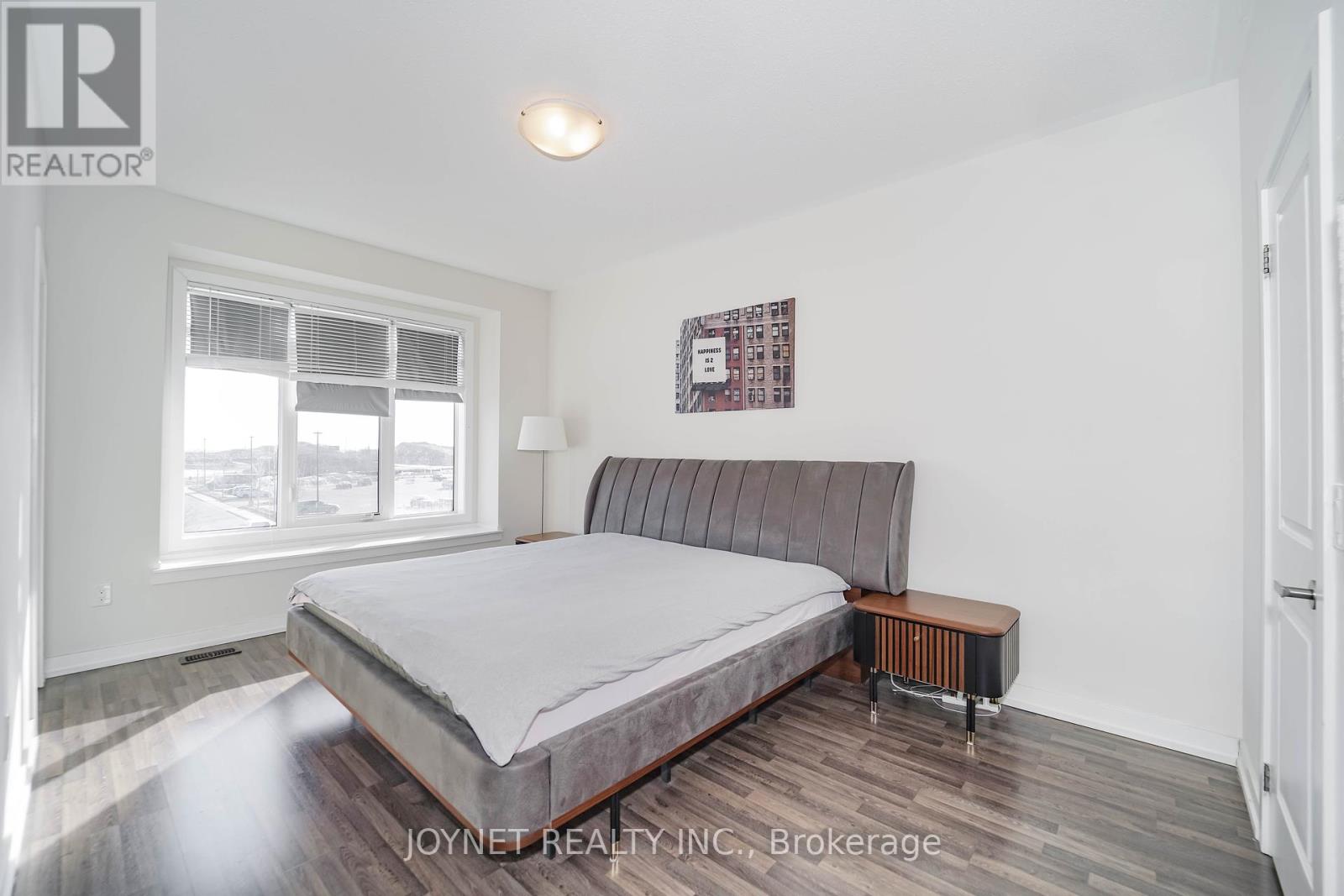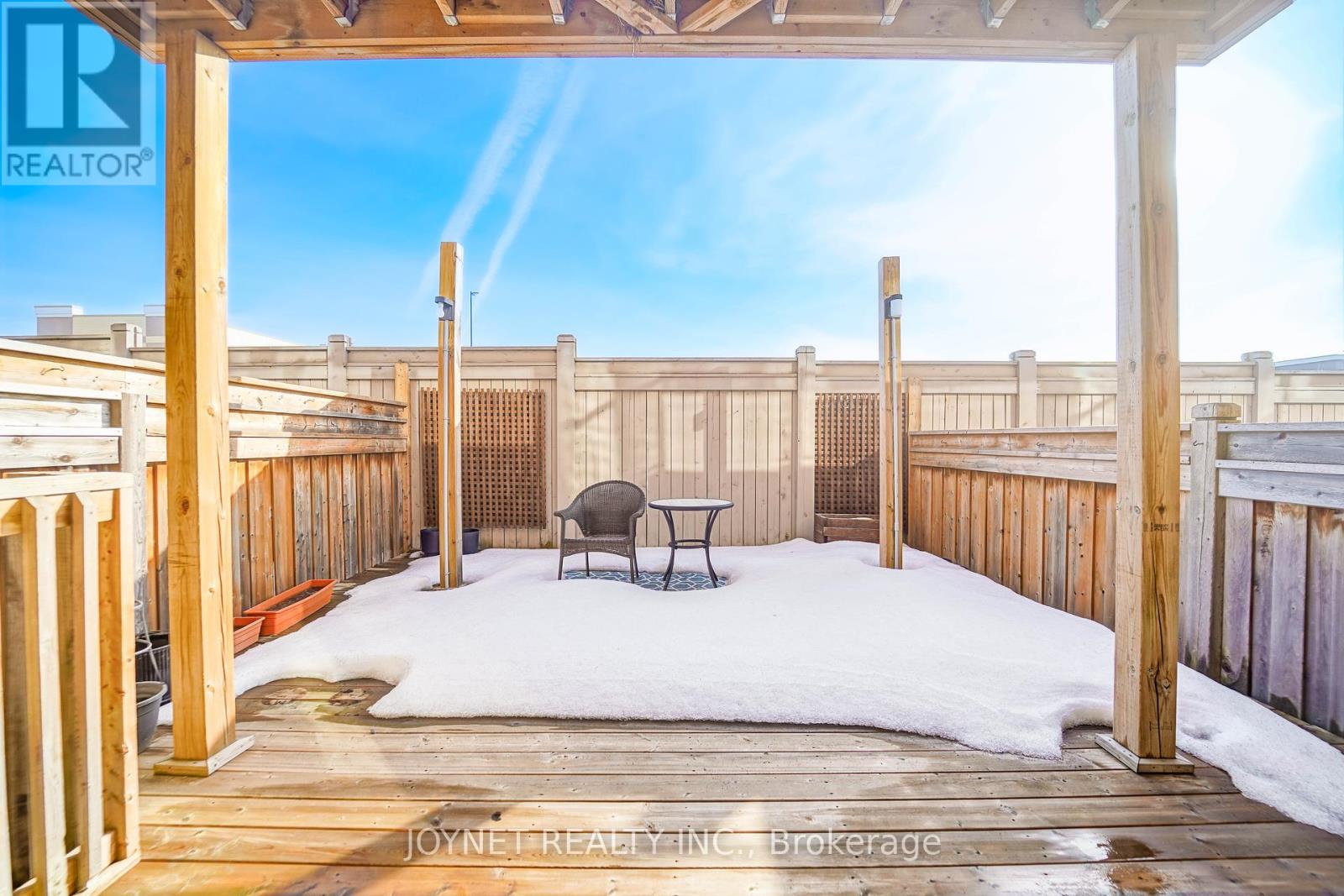7 Glenngarry Crescent Vaughan, Ontario L6A 4Z4
$1,088,000
Welcome to This Stunning 3 Bed - 4 Bath Elegant Modern Style Freehold Townhouse In the Heart Of Maple Community! // 9' Ceilings Throughout All 3 Floors, Oversized Windows, Hardwood Floors, Unobstructed View. // New Professional Interlock Driveway Provided Extra Parking For Visitors, and Direct Garage Access To Home. // Modern Kitchen Comes W/ Oversized Centre Island, Quartz Countertops, Backsplash & Stainless Steels Appliances. Separate Dining Room and the Open Concept Family Room W/ Walk Out To Balcony Gives More Seating Area to Entertain All Guests. // Large Primary Bedroom W/Walk-In Closet & New 3-Pc Double Sink Ensuite. The Additional Bedrooms are Generously Sized to Fit in Family Living. // Main floor features a Bright Recreation Room/Office with a W/O to the Fully Decked Backyard. The Unfinished Bsmt Offers Extra Space For Storage or Your Dream Retreat. // Mins. To Go Train, Top Ranked Schools, 407, Shopping Centre (Walmart, Lowes, Marshalls...), Award Winning Eagles Nest Golf Club, and Much More. // This Townhome is Really "ONE OF ITS KIND" and won't last long! (id:49269)
Open House
This property has open houses!
2:00 pm
Ends at:5:00 pm
2:00 pm
Ends at:5:00 pm
Property Details
| MLS® Number | N12022455 |
| Property Type | Single Family |
| Community Name | Rural Vaughan |
| AmenitiesNearBy | Hospital, Park, Public Transit, Schools |
| ParkingSpaceTotal | 4 |
| ViewType | View |
Building
| BathroomTotal | 4 |
| BedroomsAboveGround | 3 |
| BedroomsTotal | 3 |
| Appliances | Dishwasher, Dryer, Hood Fan, Stove, Washer, Window Coverings, Refrigerator |
| BasementDevelopment | Unfinished |
| BasementType | N/a (unfinished) |
| ConstructionStyleAttachment | Attached |
| CoolingType | Central Air Conditioning |
| ExteriorFinish | Brick, Stucco |
| FlooringType | Hardwood, Laminate |
| FoundationType | Unknown |
| HalfBathTotal | 2 |
| HeatingFuel | Natural Gas |
| HeatingType | Forced Air |
| StoriesTotal | 3 |
| Type | Row / Townhouse |
| UtilityWater | Municipal Water |
Parking
| Garage |
Land
| Acreage | No |
| FenceType | Fenced Yard |
| LandAmenities | Hospital, Park, Public Transit, Schools |
| Sewer | Sanitary Sewer |
| SizeDepth | 86 Ft ,4 In |
| SizeFrontage | 18 Ft |
| SizeIrregular | 18.04 X 86.35 Ft |
| SizeTotalText | 18.04 X 86.35 Ft |
Rooms
| Level | Type | Length | Width | Dimensions |
|---|---|---|---|---|
| Second Level | Dining Room | 3.9 m | 2.96 m | 3.9 m x 2.96 m |
| Second Level | Kitchen | 2.65 m | 3.88 m | 2.65 m x 3.88 m |
| Second Level | Living Room | 3.72 m | 5.16 m | 3.72 m x 5.16 m |
| Third Level | Bedroom 2 | 2.7 m | 3.78 m | 2.7 m x 3.78 m |
| Third Level | Bedroom 3 | 2.45 m | 2.53 m | 2.45 m x 2.53 m |
| Basement | Other | Measurements not available | ||
| Other | Primary Bedroom | 3.24 m | 4.59 m | 3.24 m x 4.59 m |
| Ground Level | Recreational, Games Room | 2.85 m | 5.24 m | 2.85 m x 5.24 m |
https://www.realtor.ca/real-estate/28031887/7-glenngarry-crescent-vaughan-rural-vaughan
Interested?
Contact us for more information





























