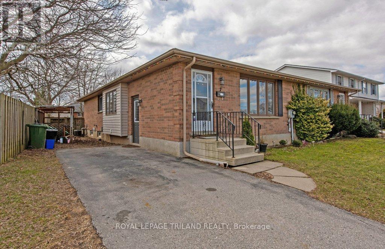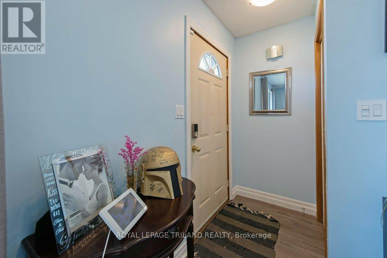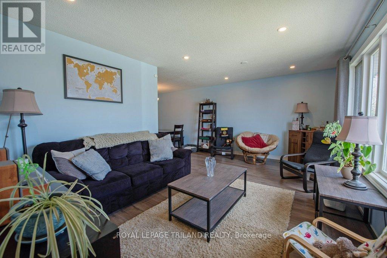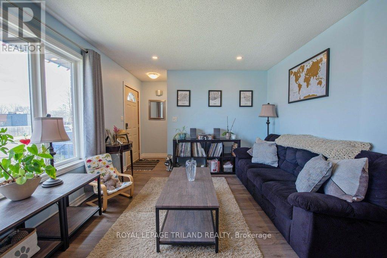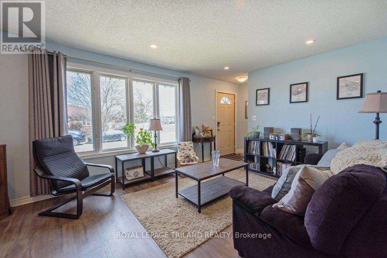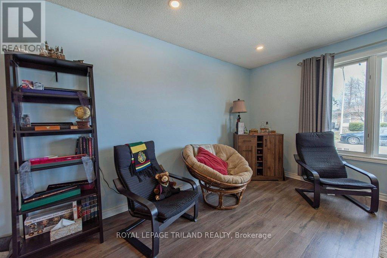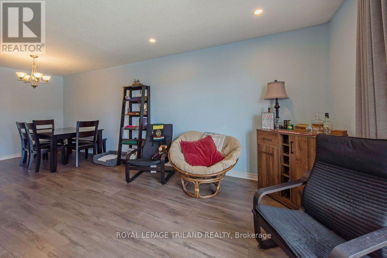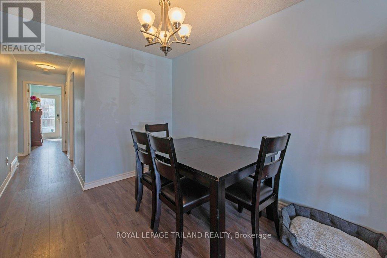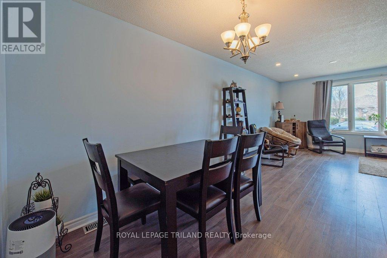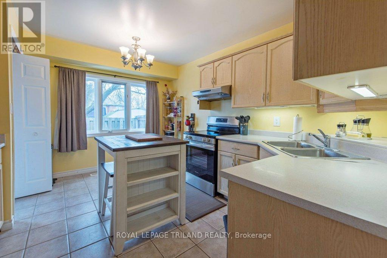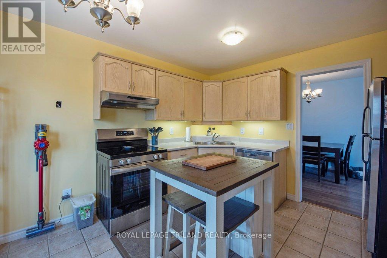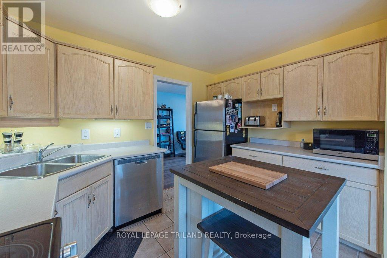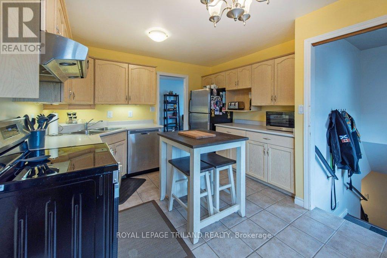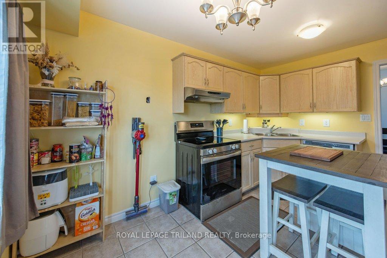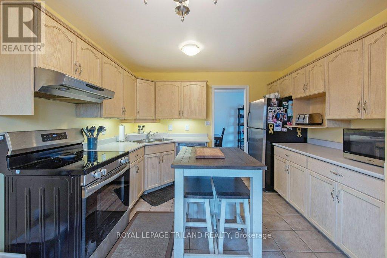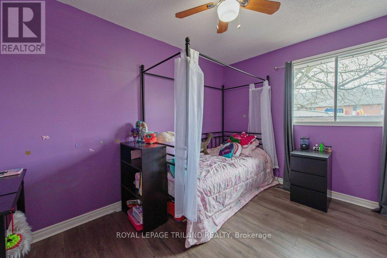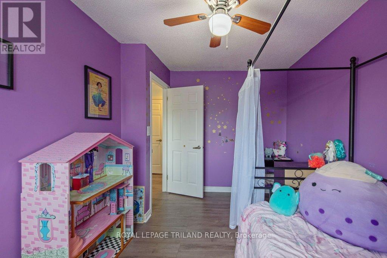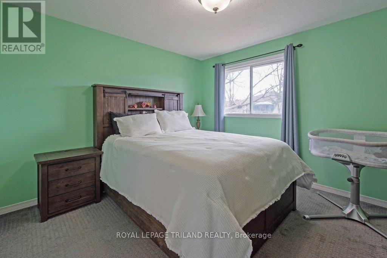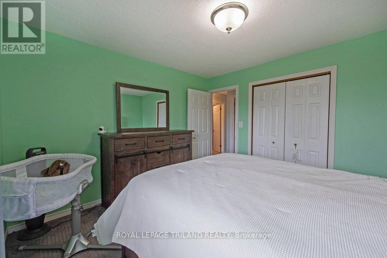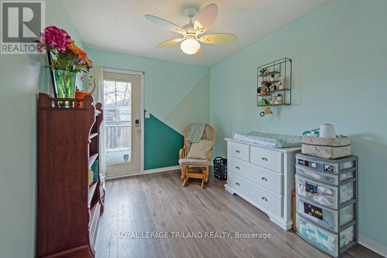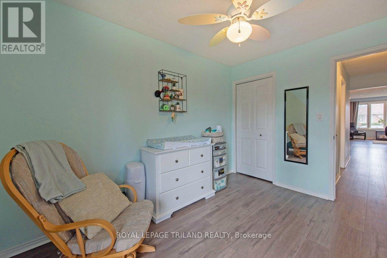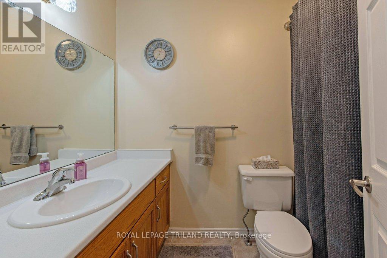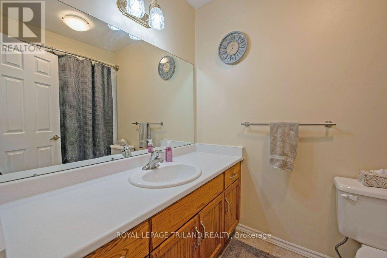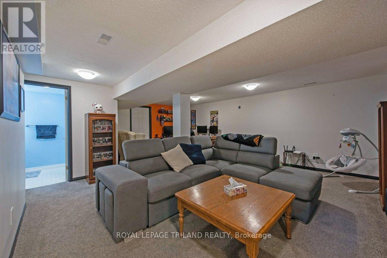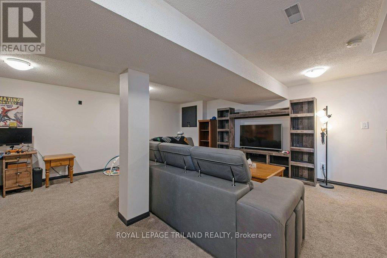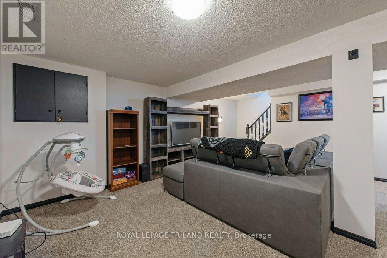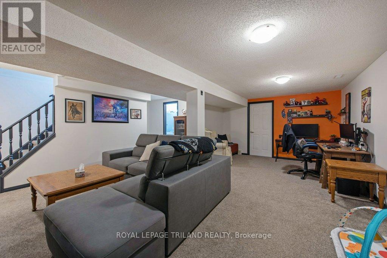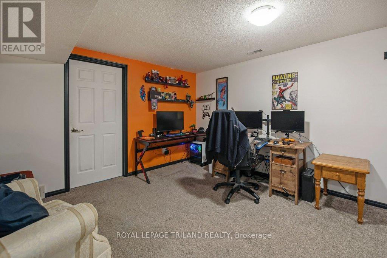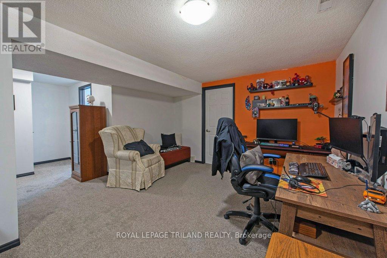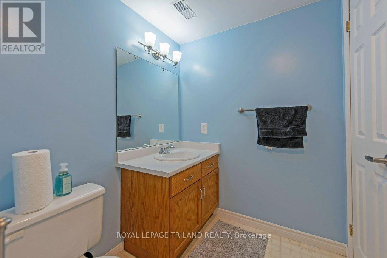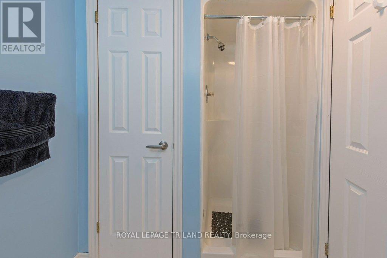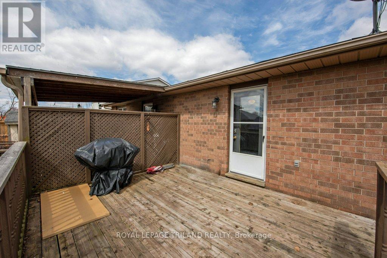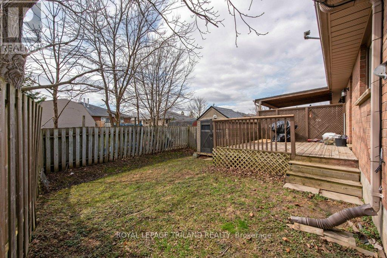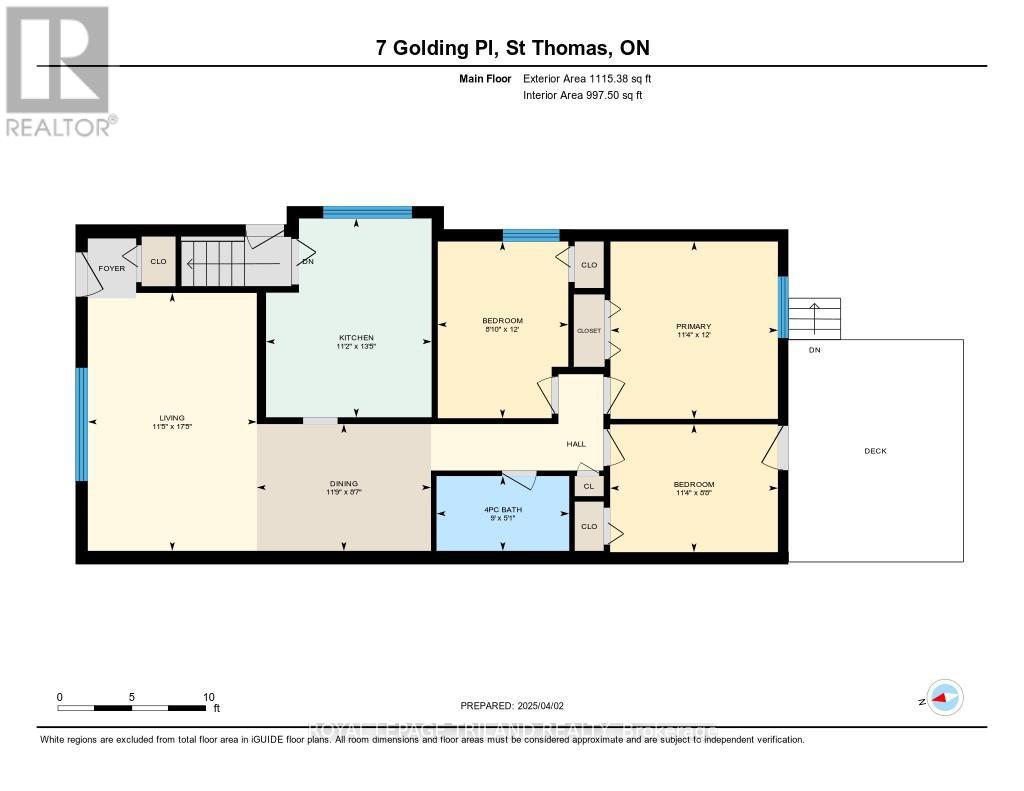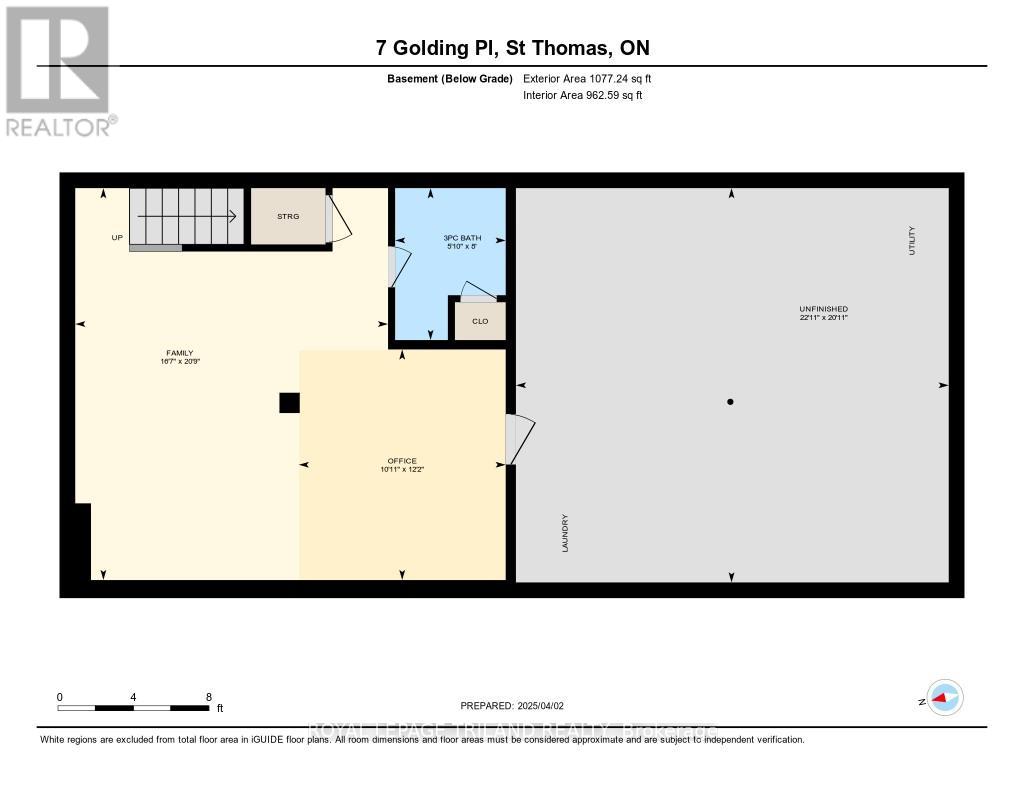3 Bedroom
2 Bathroom
1100 - 1500 sqft
Bungalow
Central Air Conditioning
Forced Air
$475,000
Welcome to 7 Golding Place! This all brick bungalow is ready for it's next family. Located in a fantastic spot within walking distance of Elgin Centre and in a great school district, either Pierre Elliot Trudeau French Immersion School, or Elgin Court Public School. Step inside and you'll find newer vinyl plank flooring throughout, giving the home a fresh and modern feel. The main floor offers a spacious and bright L-shaped living and dining room. All three good-sized bedrooms and 4 piece bath are located on the main floor for convenience and accessibility. The kitchen has an abundance of counter space and cupboard. On the lower level, you'll find a partially finished basement with a large rec room and 3 piece bath. The remaining unfinished space is perfect for extra storage, a home gym, or even a hobby area. Don't miss out - come take a look and make 7 Golding Place your new home! (id:49269)
Property Details
|
MLS® Number
|
X12098365 |
|
Property Type
|
Single Family |
|
Community Name
|
St. Thomas |
|
Features
|
Irregular Lot Size |
|
ParkingSpaceTotal
|
2 |
Building
|
BathroomTotal
|
2 |
|
BedroomsAboveGround
|
3 |
|
BedroomsTotal
|
3 |
|
Appliances
|
Dishwasher, Dryer, Stove, Washer, Refrigerator |
|
ArchitecturalStyle
|
Bungalow |
|
BasementDevelopment
|
Partially Finished |
|
BasementType
|
Full (partially Finished) |
|
ConstructionStyleAttachment
|
Semi-detached |
|
CoolingType
|
Central Air Conditioning |
|
ExteriorFinish
|
Brick |
|
FoundationType
|
Poured Concrete |
|
HeatingFuel
|
Natural Gas |
|
HeatingType
|
Forced Air |
|
StoriesTotal
|
1 |
|
SizeInterior
|
1100 - 1500 Sqft |
|
Type
|
House |
|
UtilityWater
|
Municipal Water |
Parking
Land
|
Acreage
|
No |
|
FenceType
|
Fenced Yard |
|
Sewer
|
Sanitary Sewer |
|
SizeDepth
|
99 Ft |
|
SizeFrontage
|
27 Ft |
|
SizeIrregular
|
27 X 99 Ft ; 27.66 Ftx99.25ftx36.89ftx84.63ftx16.66ft |
|
SizeTotalText
|
27 X 99 Ft ; 27.66 Ftx99.25ftx36.89ftx84.63ftx16.66ft|under 1/2 Acre |
Rooms
| Level |
Type |
Length |
Width |
Dimensions |
|
Basement |
Family Room |
6.33 m |
5.05 m |
6.33 m x 5.05 m |
|
Basement |
Utility Room |
6.36 m |
6.99 m |
6.36 m x 6.99 m |
|
Basement |
Office |
3.72 m |
3.34 m |
3.72 m x 3.34 m |
|
Main Level |
Living Room |
5.32 m |
3.49 m |
5.32 m x 3.49 m |
|
Main Level |
Kitchen |
4.1 m |
3.42 m |
4.1 m x 3.42 m |
|
Main Level |
Dining Room |
2.62 m |
3.59 m |
2.62 m x 3.59 m |
|
Main Level |
Primary Bedroom |
3.66 m |
3.45 m |
3.66 m x 3.45 m |
|
Main Level |
Bedroom |
2.64 m |
3.46 m |
2.64 m x 3.46 m |
|
Main Level |
Bedroom |
3.65 m |
2.69 m |
3.65 m x 2.69 m |
https://www.realtor.ca/real-estate/28202243/7-golding-place-st-thomas-st-thomas



