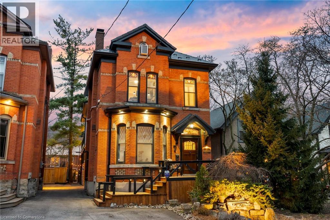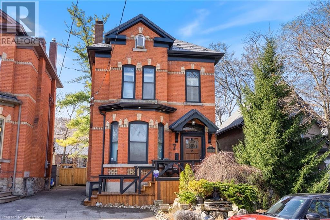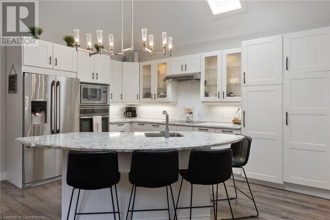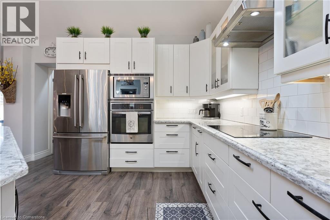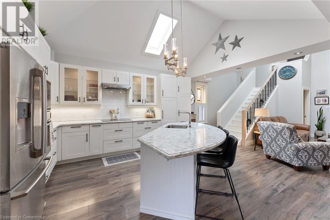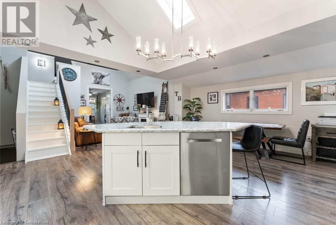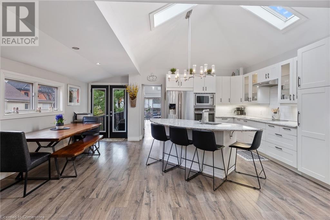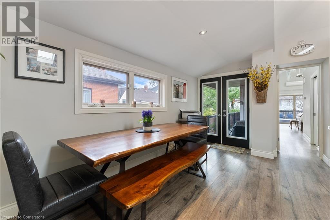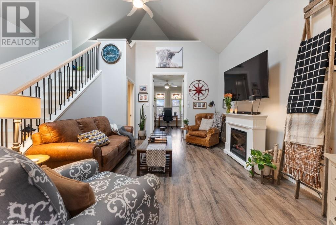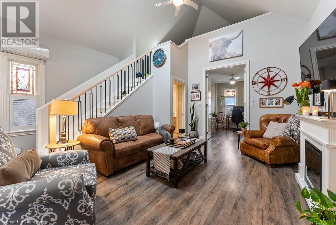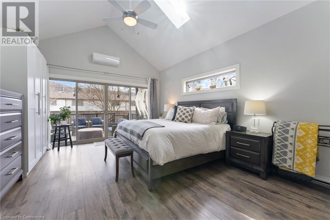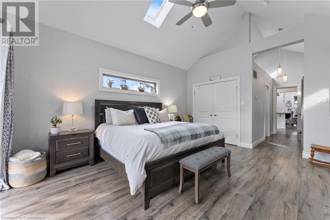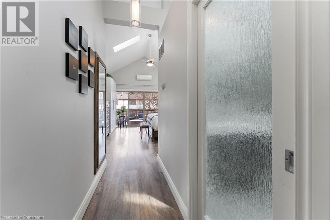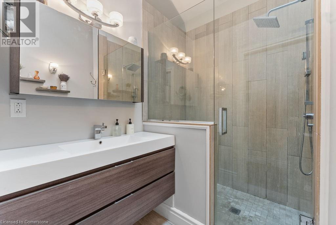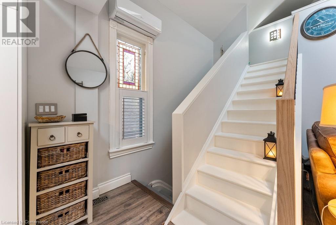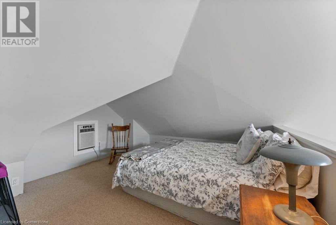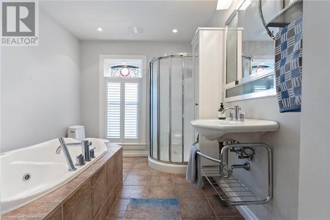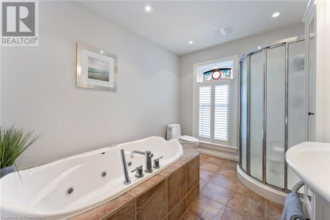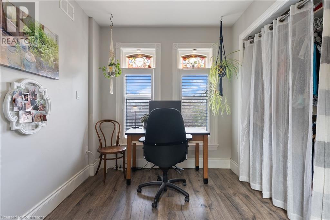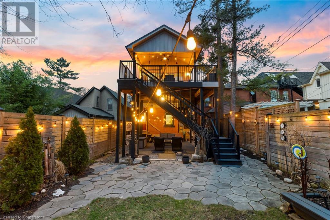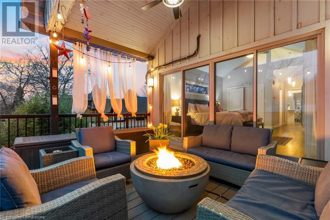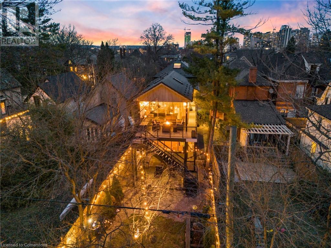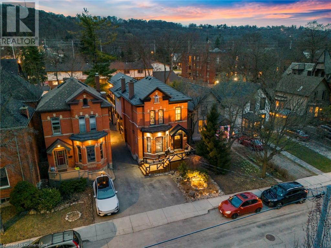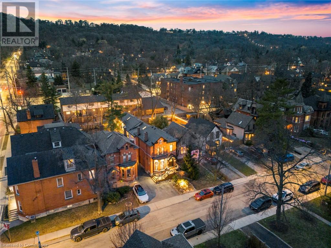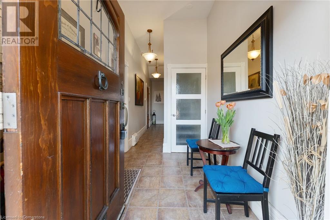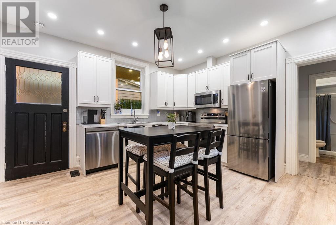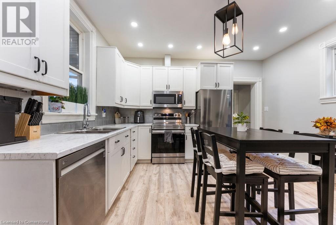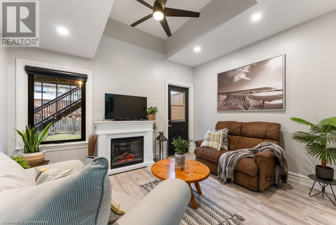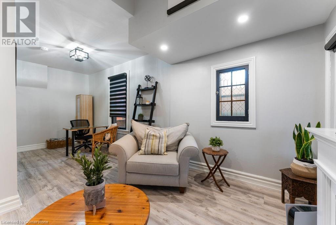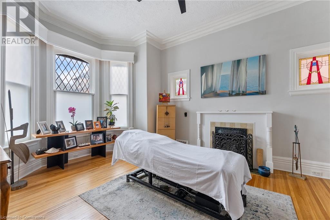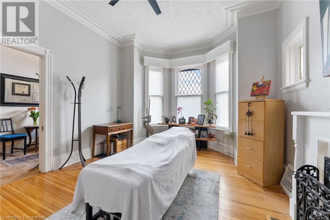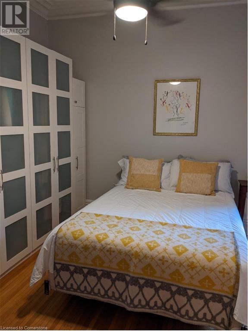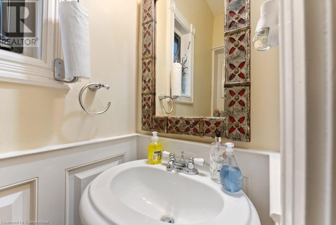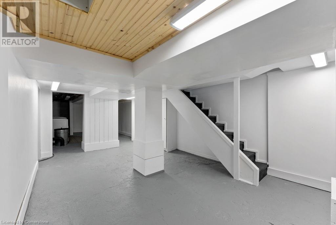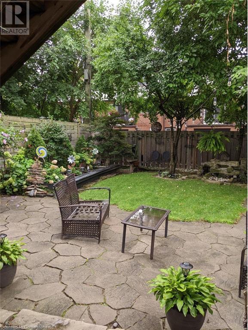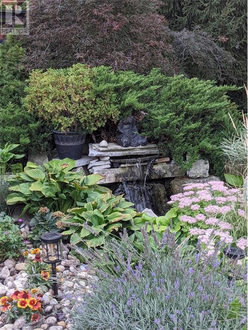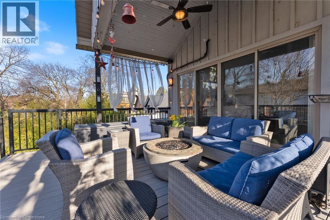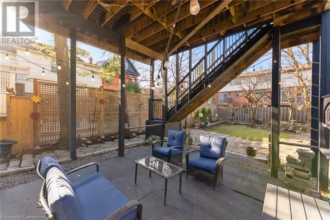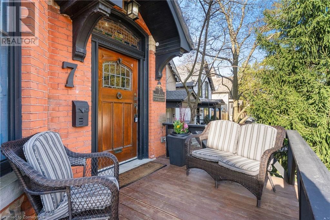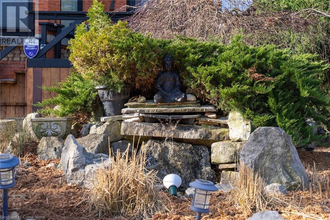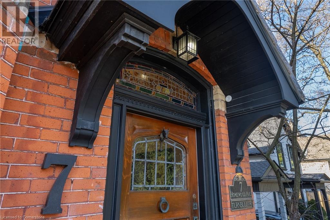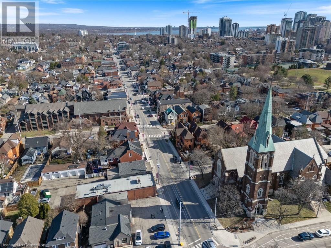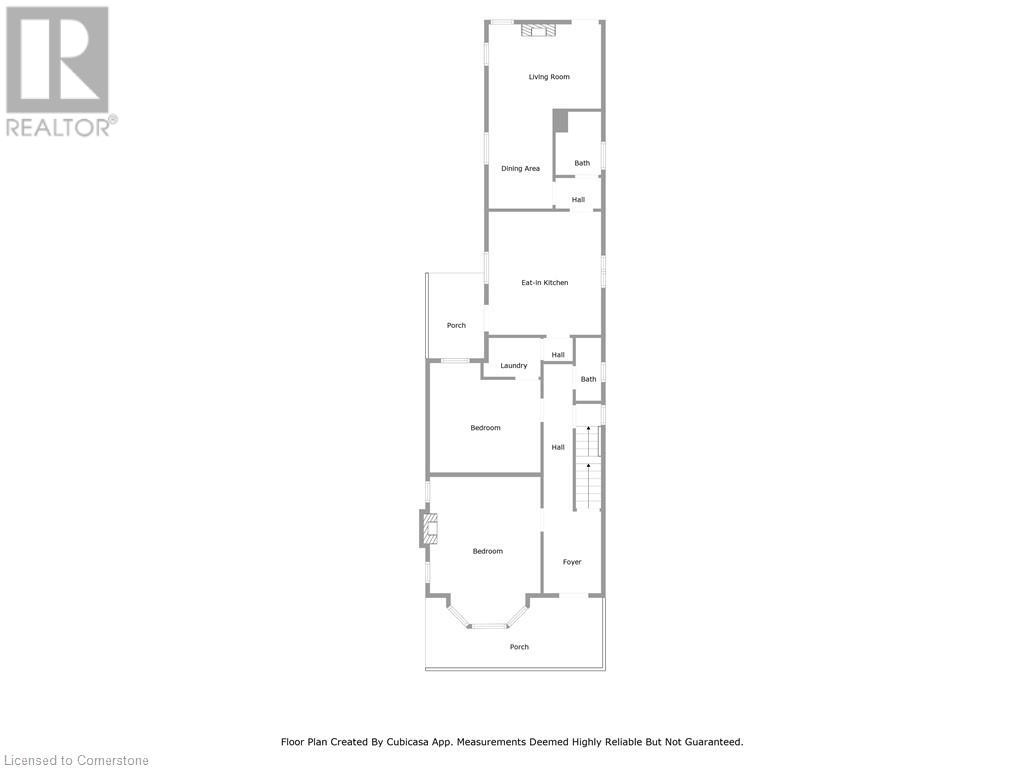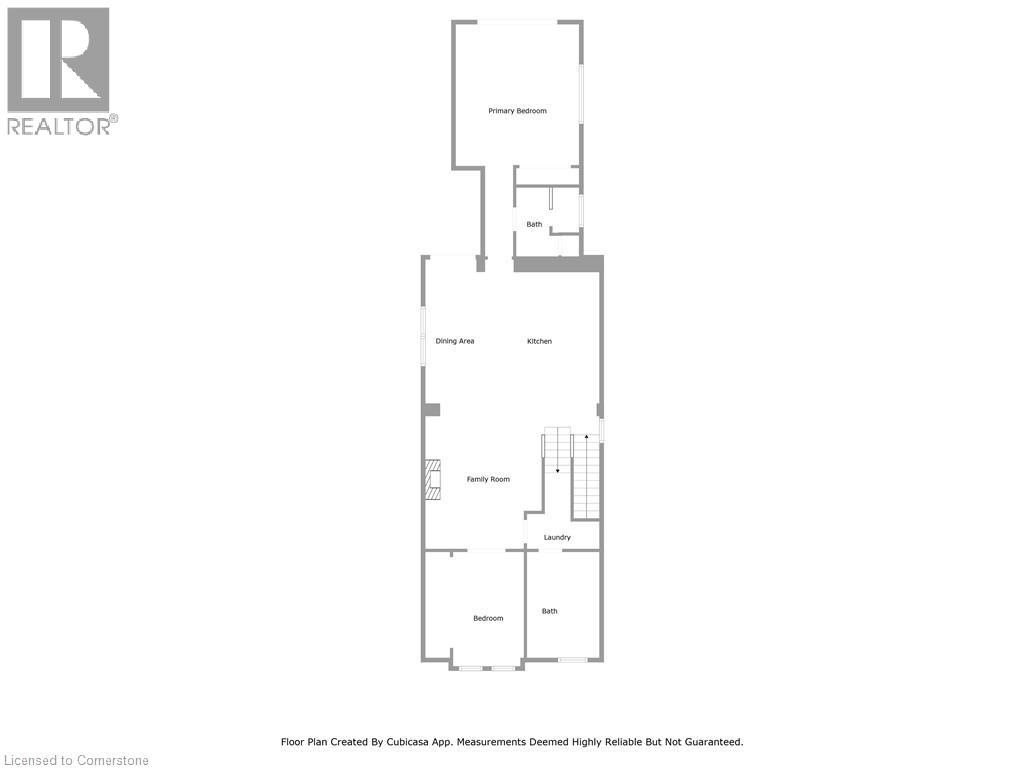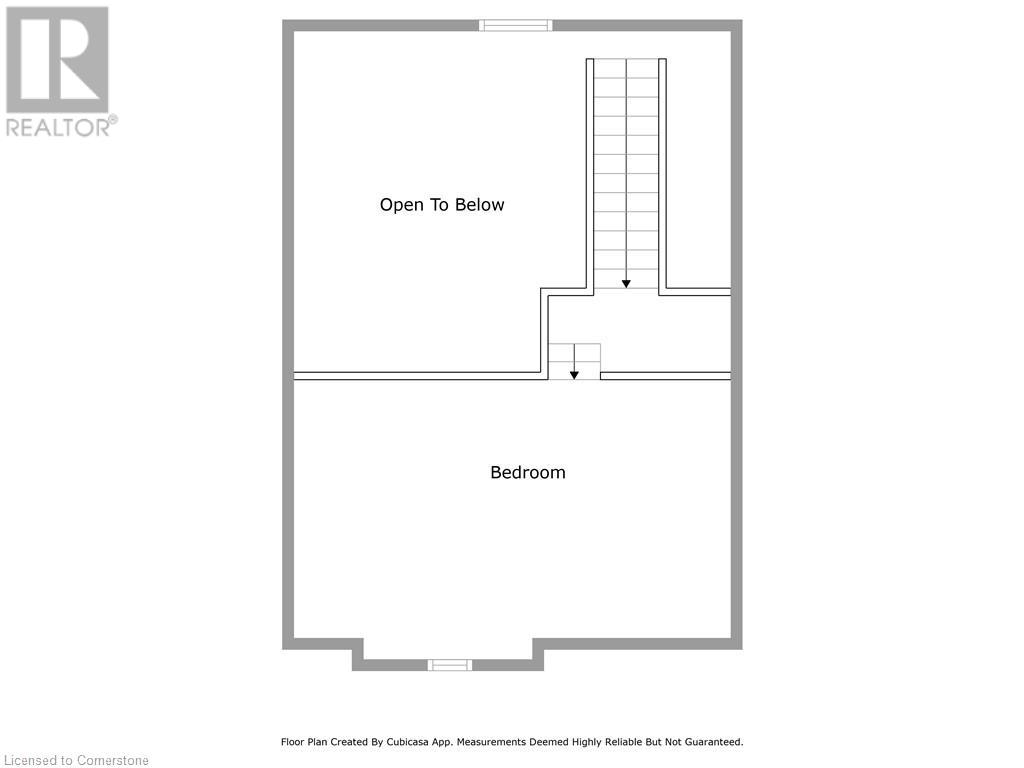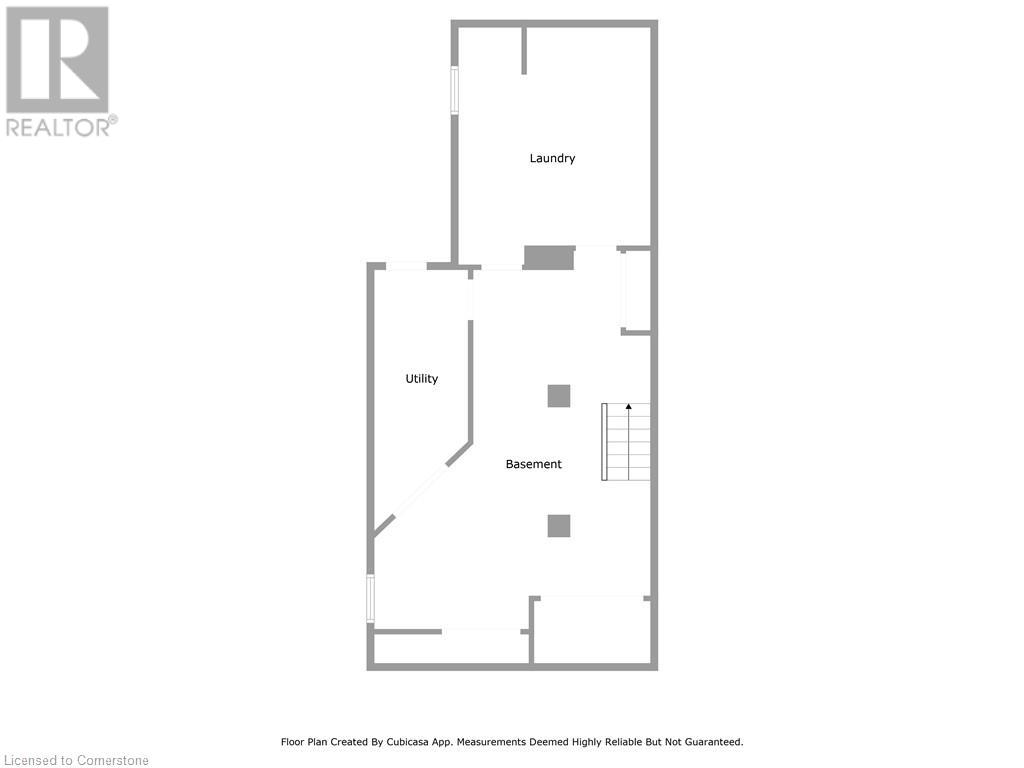5 Bedroom
4 Bathroom
2558 sqft
2 Level
Fireplace
Central Air Conditioning
Forced Air
$1,875,899
**Make sure to watch our amazing video!!** Welcome to 7 Homewood Avenue, located in the heart of Hamilton's coveted Kirkendall neighbourhood. This charming property blends classic character with modern updates, offering the perfect mix of old-world charm and contemporary living. Kirkendall is a walkable community at the base of the escarpment, offering easy access to Locke Street’s vibrant shops, cafes, and restaurants, as well as parks, schools, trails, the GO station, and the 403. This 2-unit, legal duplex has undergone extensive renovations. The upper level features a stunning 1-bedroom + loft unit with 2 full bathrooms, 18' high ceilings, and plenty of natural light from large windows and skylights. Stained glass windows add historical charm, while a full wrap-around balcony provides outdoor enjoyment, covered for year-round use with durable composite material. The main floor unit offers a spacious 1-bedroom layout with a stunning kitchen and large windows, filling the space with natural light. Fully renovated, it also presents an opportunity for a home business, with the current setup ideal for a massage therapy clinic. Boasting 2558 sq ft of living space, this home features modern upgrades, including a new metal roof (2019), all-new windows (2023). The main level has a separate A/C and Furnace System along with 2 mini split heat pumps for year round comfort. The lower level is independently heated and cooled by its own separate Carrier Heating and A/C system. The fully landscaped yard includes a beautiful patio, perfect for outdoor entertaining. Blending character, comfort, and convenience, this home is in one of Hamilton’s most desirable neighbourhoods. Don’t miss out on this stunning property! (id:49269)
Property Details
|
MLS® Number
|
40711684 |
|
Property Type
|
Single Family |
|
AmenitiesNearBy
|
Hospital, Park, Place Of Worship, Public Transit, Schools, Shopping |
|
EquipmentType
|
Water Heater |
|
Features
|
Paved Driveway, In-law Suite |
|
ParkingSpaceTotal
|
5 |
|
RentalEquipmentType
|
Water Heater |
Building
|
BathroomTotal
|
4 |
|
BedroomsAboveGround
|
5 |
|
BedroomsTotal
|
5 |
|
ArchitecturalStyle
|
2 Level |
|
BasementDevelopment
|
Partially Finished |
|
BasementType
|
Partial (partially Finished) |
|
ConstructedDate
|
1885 |
|
ConstructionStyleAttachment
|
Detached |
|
CoolingType
|
Central Air Conditioning |
|
ExteriorFinish
|
Brick |
|
FireplaceFuel
|
Electric |
|
FireplacePresent
|
Yes |
|
FireplaceTotal
|
2 |
|
FireplaceType
|
Other - See Remarks |
|
FoundationType
|
Stone |
|
HalfBathTotal
|
1 |
|
HeatingFuel
|
Natural Gas |
|
HeatingType
|
Forced Air |
|
StoriesTotal
|
2 |
|
SizeInterior
|
2558 Sqft |
|
Type
|
House |
|
UtilityWater
|
Municipal Water |
Land
|
AccessType
|
Highway Access |
|
Acreage
|
No |
|
FenceType
|
Fence |
|
LandAmenities
|
Hospital, Park, Place Of Worship, Public Transit, Schools, Shopping |
|
Sewer
|
Municipal Sewage System |
|
SizeDepth
|
141 Ft |
|
SizeFrontage
|
28 Ft |
|
SizeTotalText
|
Under 1/2 Acre |
|
ZoningDescription
|
D |
Rooms
| Level |
Type |
Length |
Width |
Dimensions |
|
Second Level |
4pc Bathroom |
|
|
12'0'' x 8'2'' |
|
Second Level |
Laundry Room |
|
|
8'7'' x 8'2'' |
|
Second Level |
Bedroom |
|
|
19'8'' x 12'7'' |
|
Second Level |
Bedroom |
|
|
12'11'' x 8'0'' |
|
Second Level |
3pc Bathroom |
|
|
7'10'' x 7'1'' |
|
Second Level |
Primary Bedroom |
|
|
26'3'' x 13'11'' |
|
Second Level |
Family Room |
|
|
19'8'' x 16'5'' |
|
Second Level |
Dining Room |
|
|
16'3'' x 6'9'' |
|
Second Level |
Kitchen |
|
|
16'3'' x 12'11'' |
|
Basement |
Laundry Room |
|
|
16'0'' x 12'11'' |
|
Basement |
Utility Room |
|
|
14'7'' x 6'4'' |
|
Basement |
Other |
|
|
24'2'' x 18'7'' |
|
Main Level |
Laundry Room |
|
|
6'7'' x 4'6'' |
|
Main Level |
3pc Bathroom |
|
|
7'3'' x 5'3'' |
|
Main Level |
Bedroom |
|
|
12'8'' x 12'7'' |
|
Main Level |
2pc Bathroom |
|
|
7'3'' x 2'11'' |
|
Main Level |
Bedroom |
|
|
16'11'' x 12'9'' |
|
Main Level |
Living Room |
|
|
12'11'' x 9'9'' |
|
Main Level |
Dining Room |
|
|
11'6'' x 7'4'' |
|
Main Level |
Eat In Kitchen |
|
|
14'2'' x 12'11'' |
|
Main Level |
Foyer |
|
|
9'5'' x 6'7'' |
https://www.realtor.ca/real-estate/28168029/7-homewood-avenue-hamilton

