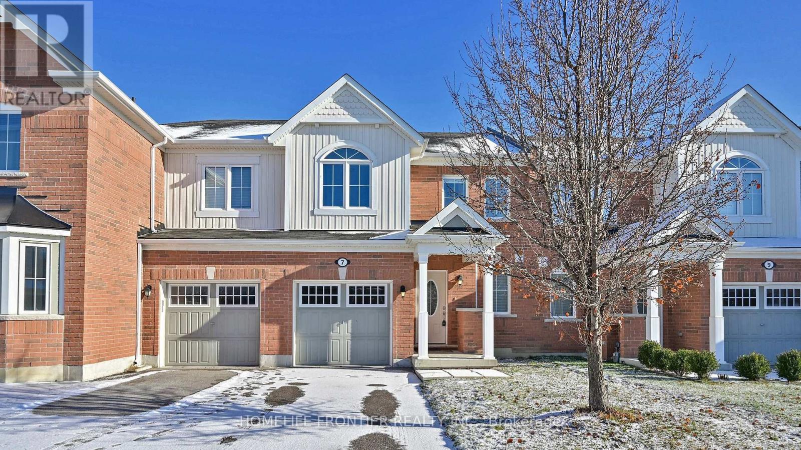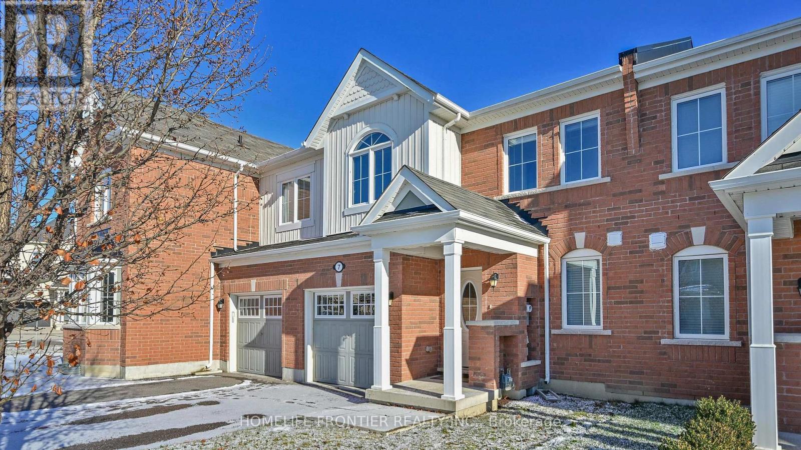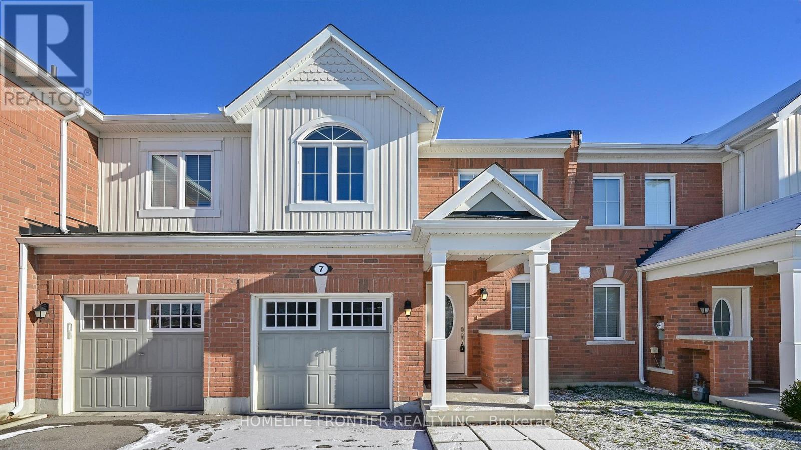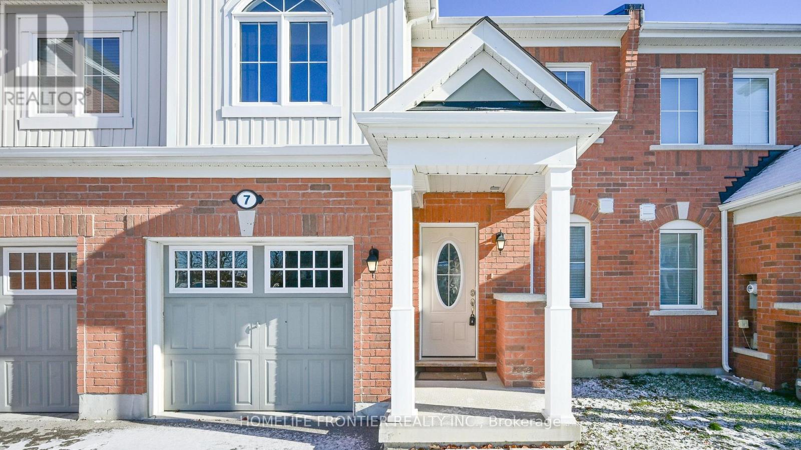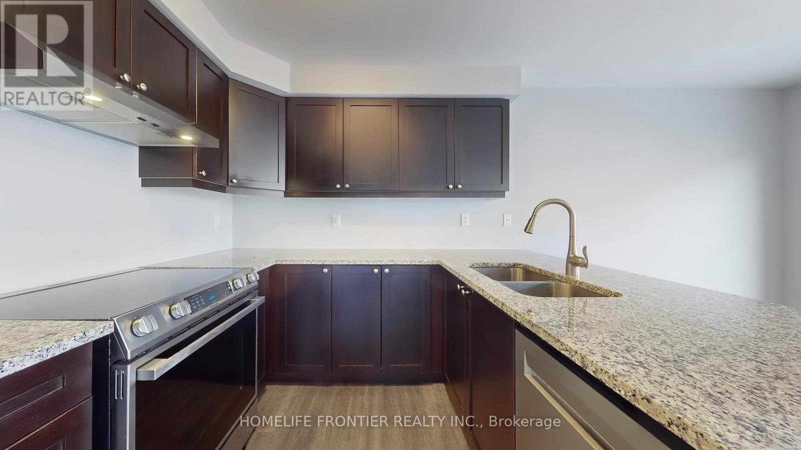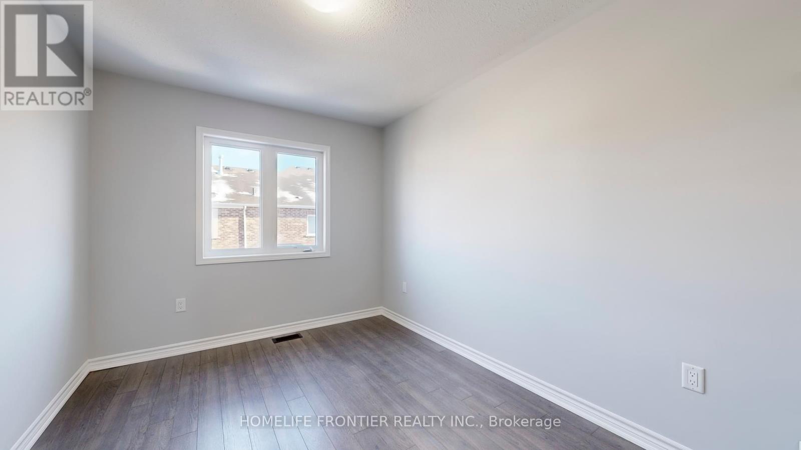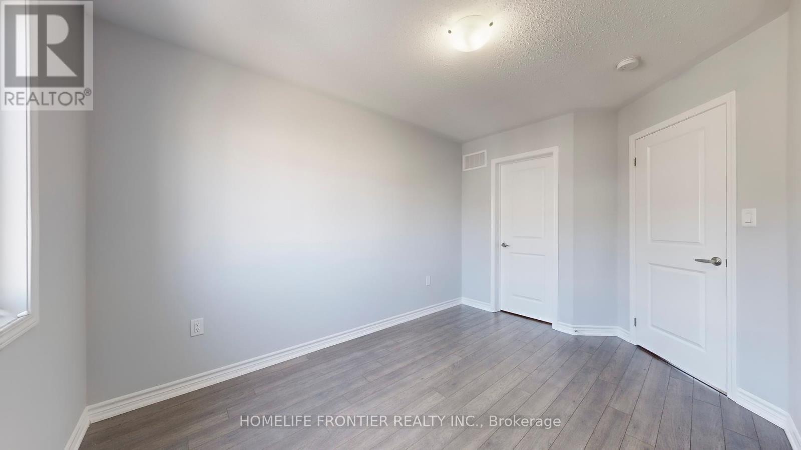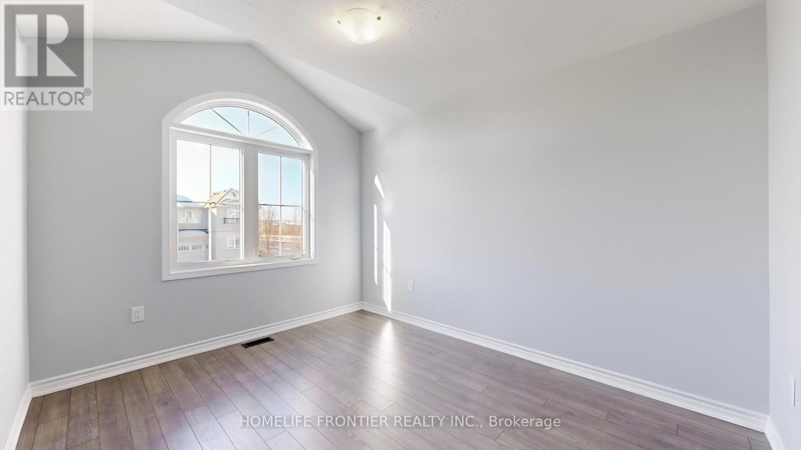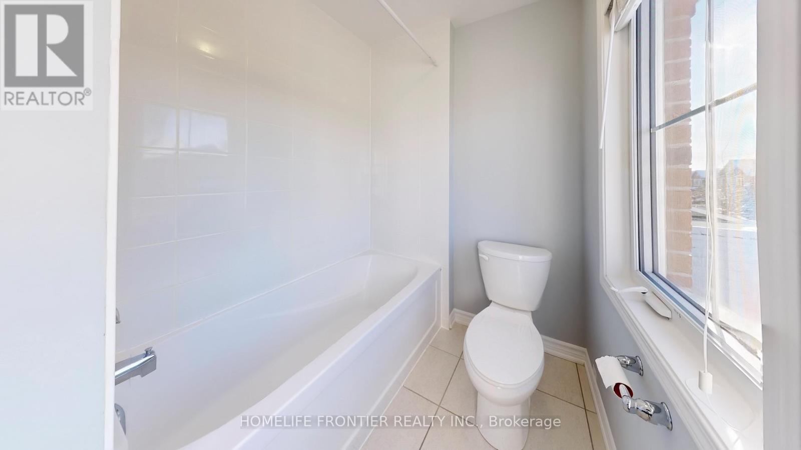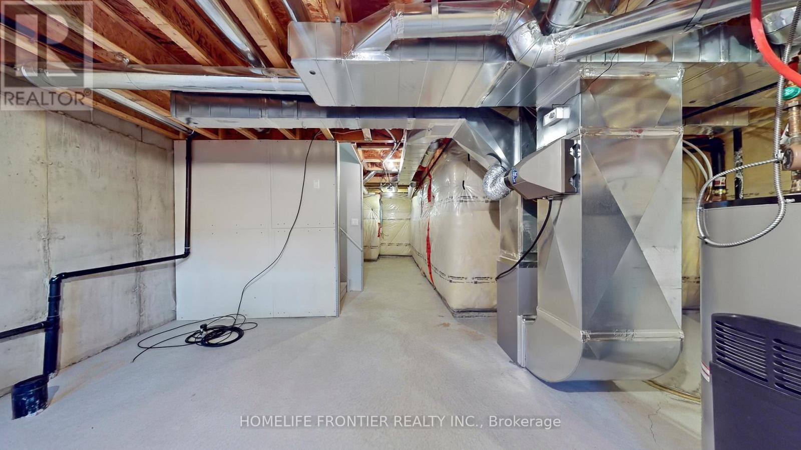3 Bedroom
3 Bathroom
Central Air Conditioning, Air Exchanger
Forced Air
$985,000
Mattamy built, well-maintained, traditional three-bedroom, three-bathroom townhome in pristine condition is centrally located in St.Johns Forest Aurora. It features direct access from the garage and a longer driveway that may fit 2 smaller cars. The Spacious dining and living areas are combined, and the kitchen features granite countertops, and a large island overlooking the breakfast area. Brand new Stainless Steel: Fridge, Stove, Built-In Dishwasher, and Range Hood. The convenient walk-out provides easy access to the backyard. The primary bedroom has a Walk-In closet and an ensuite bathroom with a glass-door shower. The second bedroom also features a Walk-In closet. The Second Bathroom is bright and roomy. The basement has a rough-in. Conveniently located near schools, parks, public transit, grocery and retail shopping on Bayview, HWY 404 (id:49269)
Property Details
|
MLS® Number
|
N11960525 |
|
Property Type
|
Single Family |
|
Community Name
|
Rural Aurora |
|
AmenitiesNearBy
|
Public Transit, Schools |
|
CommunityFeatures
|
School Bus |
|
EquipmentType
|
Water Heater - Gas |
|
Features
|
Carpet Free |
|
ParkingSpaceTotal
|
3 |
|
RentalEquipmentType
|
Water Heater - Gas |
Building
|
BathroomTotal
|
3 |
|
BedroomsAboveGround
|
3 |
|
BedroomsTotal
|
3 |
|
Age
|
6 To 15 Years |
|
Appliances
|
Dishwasher, Dryer, Humidifier, Hood Fan, Stove, Washer, Refrigerator |
|
BasementDevelopment
|
Unfinished |
|
BasementType
|
N/a (unfinished) |
|
ConstructionStyleAttachment
|
Attached |
|
CoolingType
|
Central Air Conditioning, Air Exchanger |
|
ExteriorFinish
|
Brick, Vinyl Siding |
|
FlooringType
|
Tile, Laminate |
|
FoundationType
|
Concrete |
|
HalfBathTotal
|
1 |
|
HeatingFuel
|
Natural Gas |
|
HeatingType
|
Forced Air |
|
StoriesTotal
|
2 |
|
Type
|
Row / Townhouse |
|
UtilityWater
|
Municipal Water |
Parking
Land
|
Acreage
|
No |
|
FenceType
|
Fenced Yard |
|
LandAmenities
|
Public Transit, Schools |
|
Sewer
|
Sanitary Sewer |
|
SizeDepth
|
86 Ft ,11 In |
|
SizeFrontage
|
23 Ft |
|
SizeIrregular
|
23 X 86.94 Ft |
|
SizeTotalText
|
23 X 86.94 Ft |
Rooms
| Level |
Type |
Length |
Width |
Dimensions |
|
Second Level |
Primary Bedroom |
4 m |
3.9 m |
4 m x 3.9 m |
|
Second Level |
Bedroom 2 |
4.27 m |
2.91 m |
4.27 m x 2.91 m |
|
Second Level |
Bedroom 3 |
3.74 m |
2.74 m |
3.74 m x 2.74 m |
|
Basement |
Other |
6.82 m |
5.35 m |
6.82 m x 5.35 m |
|
Ground Level |
Foyer |
4.74 m |
1.35 m |
4.74 m x 1.35 m |
|
Ground Level |
Living Room |
5.3 m |
3.45 m |
5.3 m x 3.45 m |
|
Ground Level |
Dining Room |
5.3 m |
3.45 m |
5.3 m x 3.45 m |
|
Ground Level |
Eating Area |
3.27 m |
2.79 m |
3.27 m x 2.79 m |
|
Ground Level |
Kitchen |
3.27 m |
2.48 m |
3.27 m x 2.48 m |
https://www.realtor.ca/real-estate/27887103/7-hutt-crescent-aurora-rural-aurora

