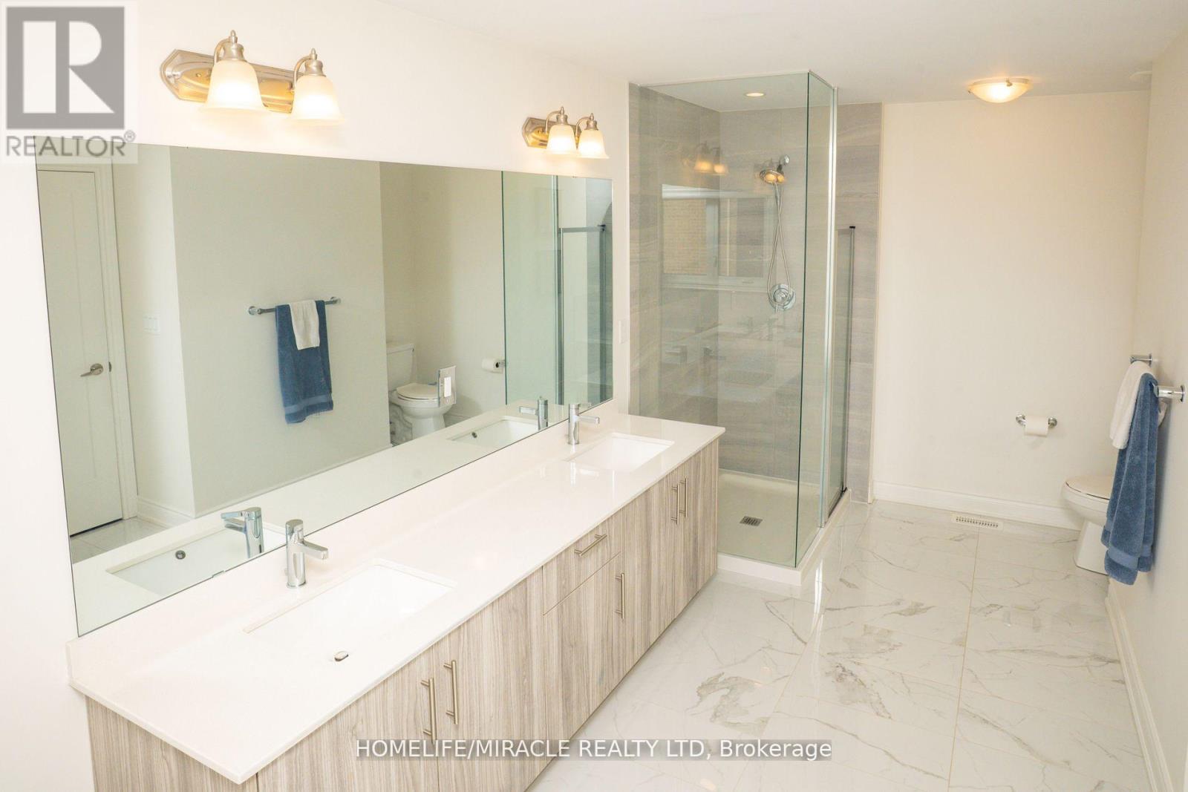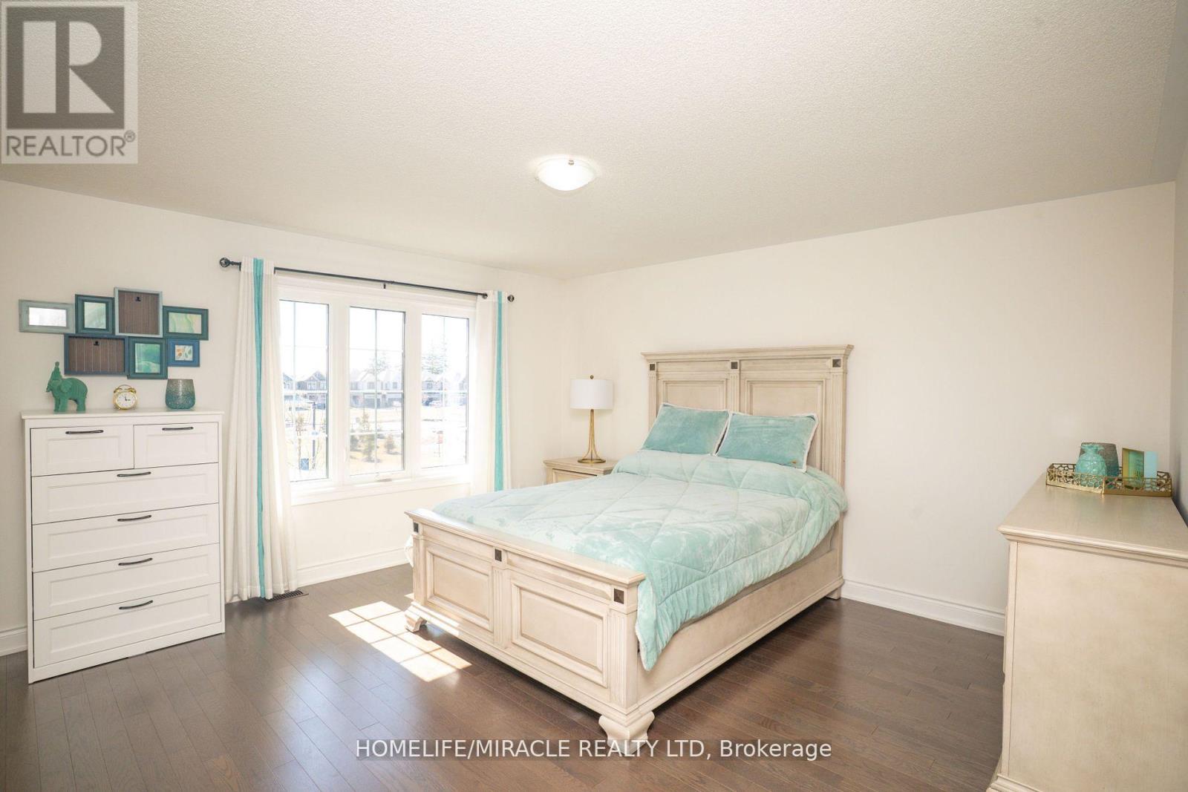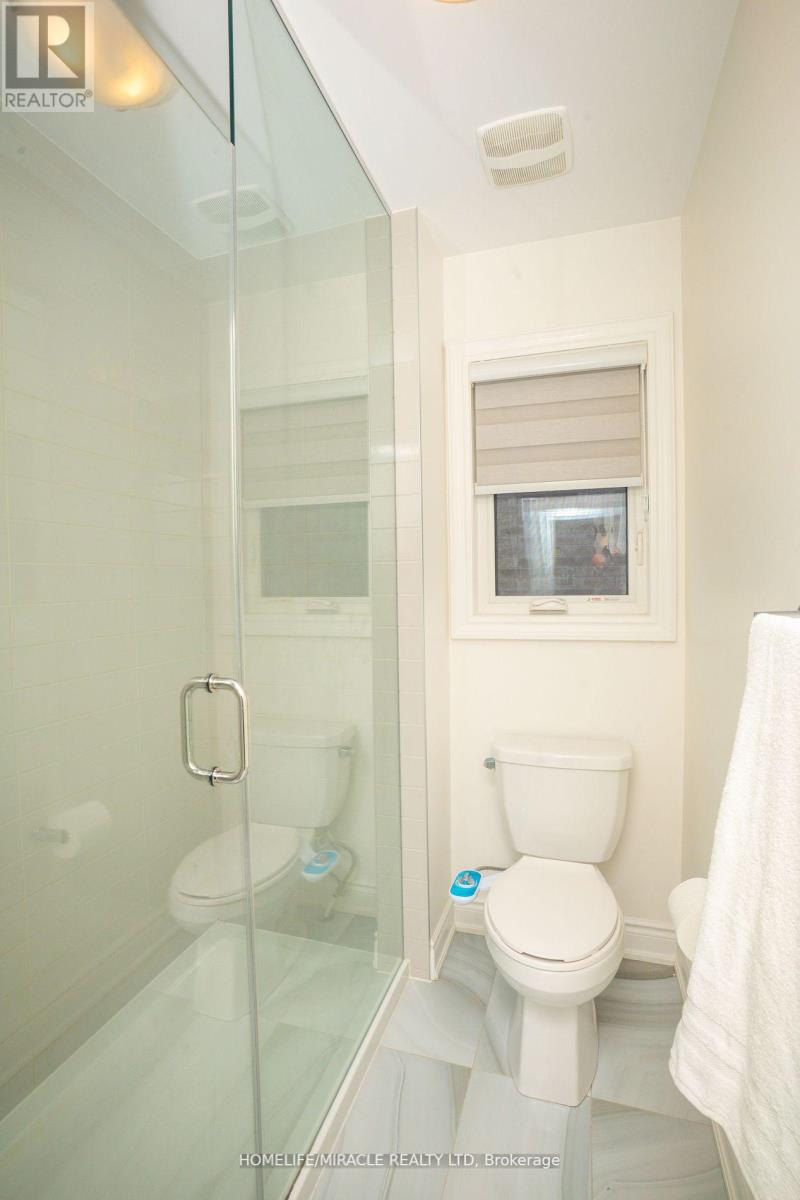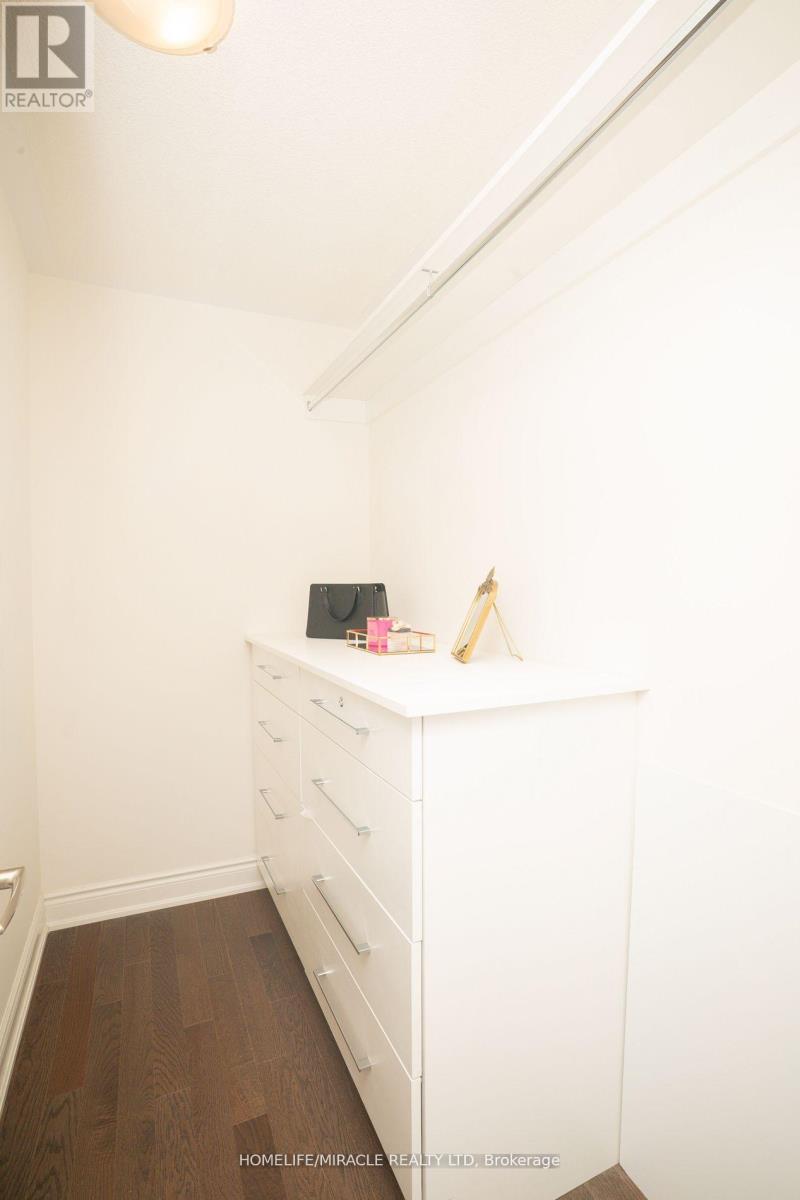6 Bedroom
5 Bathroom
3500 - 5000 sqft
Fireplace
Central Air Conditioning
Forced Air
$1,799,000
Beautiful and modern-style 5+1 Bedroom / 4.5 washroom, 3556 sq ft above the ground only 4 yr old Detached home nestled in one of Brampton's most desirable community. This home showcases an inviting open-concept main floor modern layout with a warm & inviting Living & dining combined, Cozy family room with gas fireplace & kitchen with Eat-in area on main floor & way to backyard. A modern kitchen, Hardwood flooring & Beverage center. Quartz counter tops, extended marble backsplash & high-end stainless-steel appliances. Centre Island seamlessly connecting to the breakfast area for a modern open concept design. Upstairs the primary bedroom features a luxurious 5- piece ensuite and a spacious 2 walk-in closet with custom-built organizer in all closet through the house. Custom organizer in double car garage. All the other 4 bedrooms are bright and inviting, featuring large windows that fills the room with natural light and connected to individual ensuites. Convenient Ground . (id:49269)
Property Details
|
MLS® Number
|
W12096183 |
|
Property Type
|
Single Family |
|
Community Name
|
Bram West |
|
AmenitiesNearBy
|
Park, Place Of Worship, Schools |
|
CommunityFeatures
|
School Bus |
|
EquipmentType
|
Water Heater |
|
Features
|
Carpet Free |
|
ParkingSpaceTotal
|
5 |
|
RentalEquipmentType
|
Water Heater |
|
Structure
|
Porch |
Building
|
BathroomTotal
|
5 |
|
BedroomsAboveGround
|
5 |
|
BedroomsBelowGround
|
1 |
|
BedroomsTotal
|
6 |
|
Age
|
0 To 5 Years |
|
Amenities
|
Fireplace(s) |
|
Appliances
|
Garage Door Opener Remote(s), Water Meter, Dishwasher, Dryer, Stove, Washer, Refrigerator |
|
BasementDevelopment
|
Unfinished |
|
BasementType
|
N/a (unfinished) |
|
ConstructionStyleAttachment
|
Detached |
|
CoolingType
|
Central Air Conditioning |
|
ExteriorFinish
|
Stone, Brick |
|
FireProtection
|
Alarm System, Security System, Monitored Alarm |
|
FireplacePresent
|
Yes |
|
FireplaceTotal
|
1 |
|
FlooringType
|
Hardwood |
|
FoundationType
|
Concrete |
|
HalfBathTotal
|
1 |
|
HeatingFuel
|
Natural Gas |
|
HeatingType
|
Forced Air |
|
StoriesTotal
|
2 |
|
SizeInterior
|
3500 - 5000 Sqft |
|
Type
|
House |
|
UtilityWater
|
Municipal Water |
Parking
Land
|
Acreage
|
No |
|
FenceType
|
Fenced Yard |
|
LandAmenities
|
Park, Place Of Worship, Schools |
|
Sewer
|
Sanitary Sewer |
|
SizeDepth
|
106 Ft ,7 In |
|
SizeFrontage
|
38 Ft ,1 In |
|
SizeIrregular
|
38.1 X 106.6 Ft |
|
SizeTotalText
|
38.1 X 106.6 Ft|under 1/2 Acre |
Rooms
| Level |
Type |
Length |
Width |
Dimensions |
|
Second Level |
Bedroom 4 |
4.36 m |
4.1 m |
4.36 m x 4.1 m |
|
Second Level |
Bedroom 5 |
4.6 m |
2.5 m |
4.6 m x 2.5 m |
|
Second Level |
Bedroom |
4.9 m |
4.8 m |
4.9 m x 4.8 m |
|
Second Level |
Bedroom 2 |
4.5 m |
3.75 m |
4.5 m x 3.75 m |
|
Second Level |
Bedroom 3 |
3.55 m |
3.45 m |
3.55 m x 3.45 m |
|
Ground Level |
Living Room |
3.4 m |
4.2 m |
3.4 m x 4.2 m |
|
Ground Level |
Dining Room |
3.9 m |
3.07 m |
3.9 m x 3.07 m |
|
Ground Level |
Den |
3.38 m |
2.47 m |
3.38 m x 2.47 m |
|
Ground Level |
Great Room |
4.95 m |
4.6 m |
4.95 m x 4.6 m |
|
Ground Level |
Eating Area |
4 m |
3 m |
4 m x 3 m |
|
Ground Level |
Laundry Room |
4.25 m |
2.72 m |
4.25 m x 2.72 m |
|
Ground Level |
Kitchen |
4.26 m |
2.72 m |
4.26 m x 2.72 m |
Utilities
|
Cable
|
Available |
|
Sewer
|
Available |
https://www.realtor.ca/real-estate/28197207/7-kapikog-street-brampton-bram-west-bram-west



































