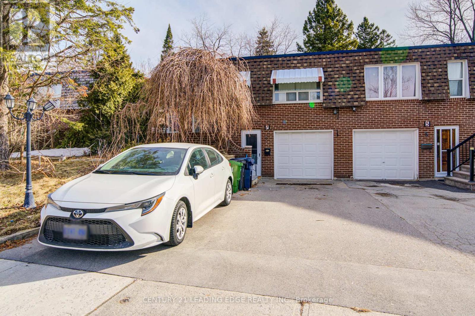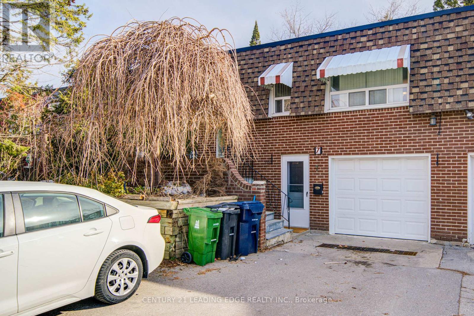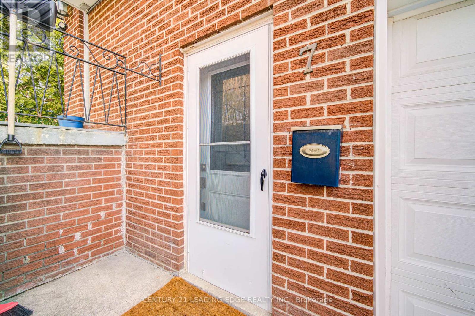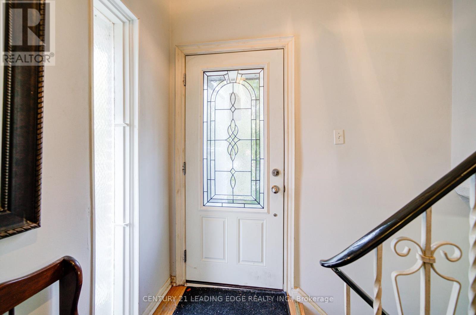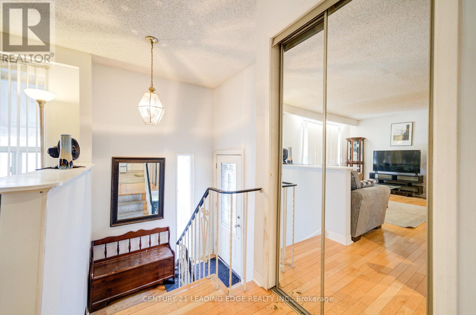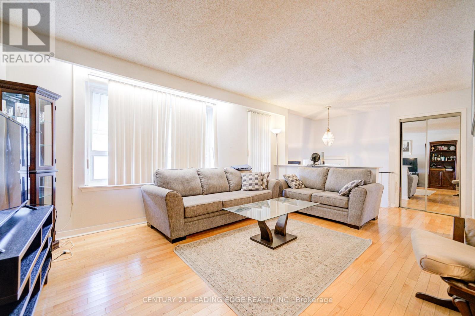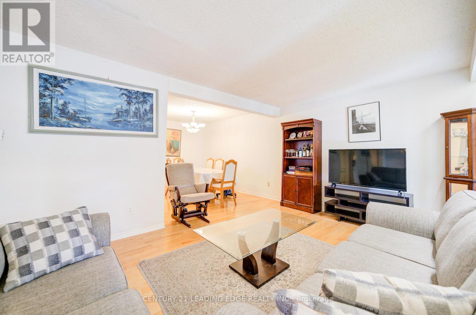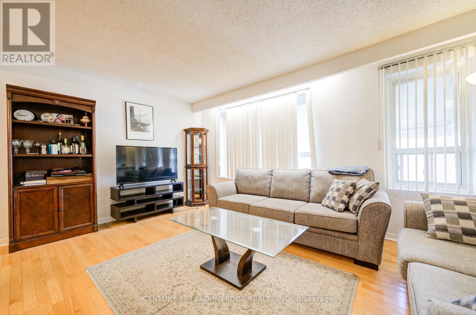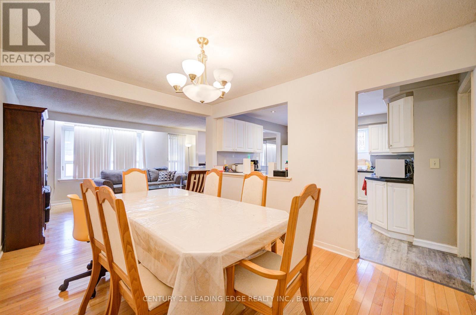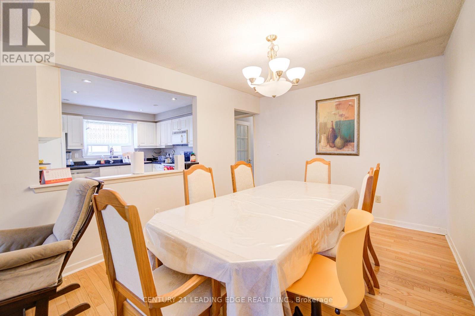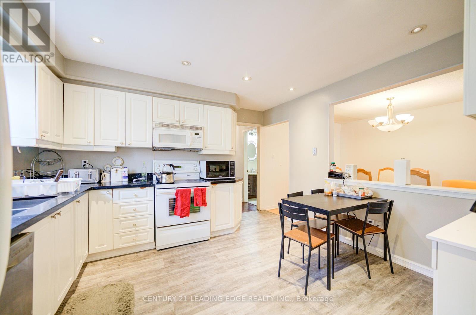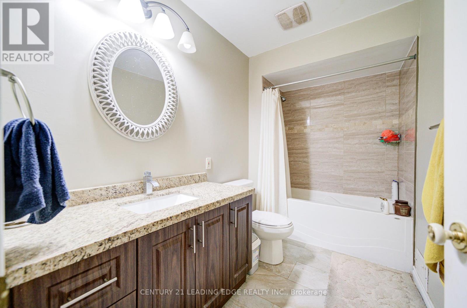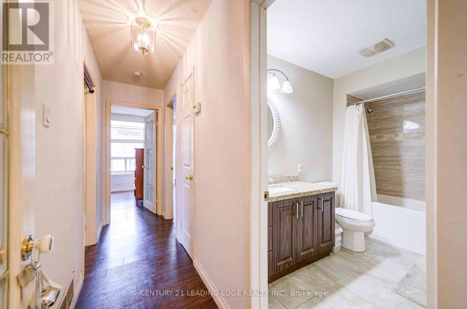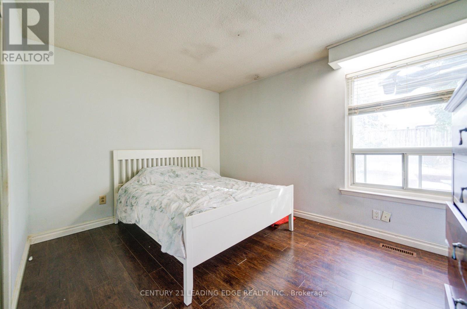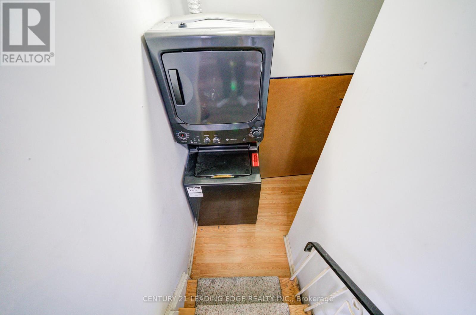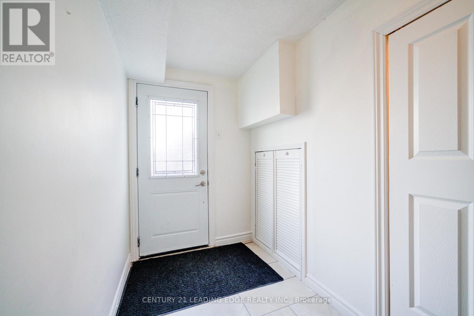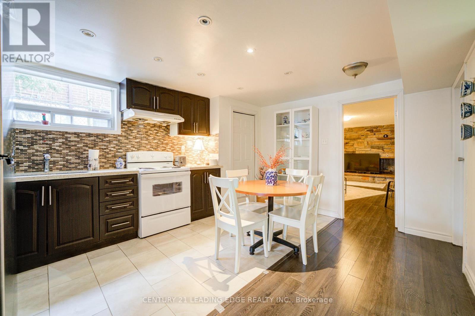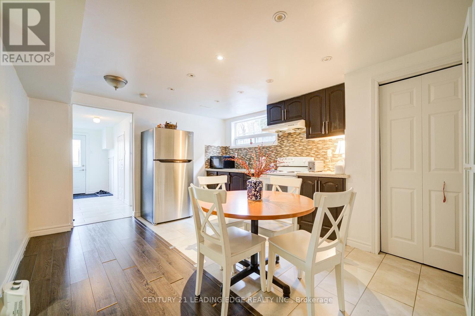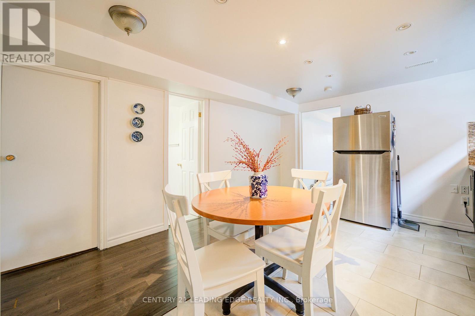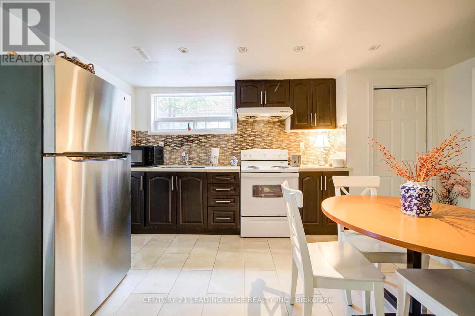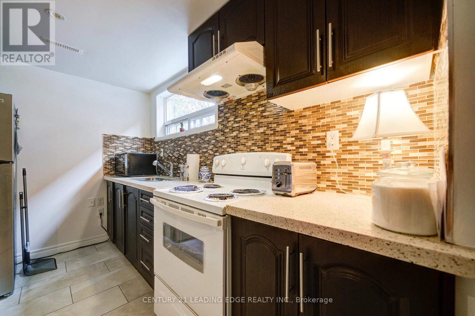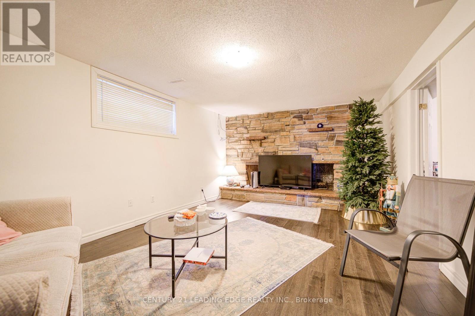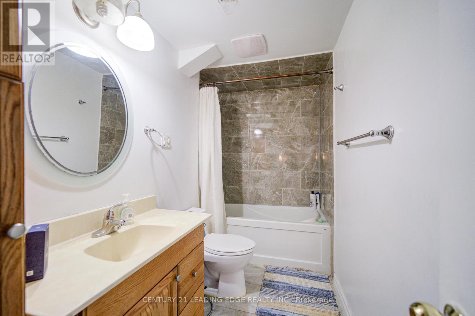416-218-8800
admin@hlfrontier.com
7 Lebos Road Toronto (Hillcrest Village), Ontario M2H 2L8
5 Bedroom
2 Bathroom
1100 - 1500 sqft
Raised Bungalow
Fireplace
Central Air Conditioning
Forced Air
$1,195,000
Two separate laundries for upper & Lower Wow Best Location - High Demand Area Of North York. East West Exposure *Don't Miss This Opportunity* Close To All Amenities! Seneca College! Best Schools, & Ttc, Direct Bus To Subway, Highway 404 & 401, Shopping Etc. This Cozy Raised Bungalow, Has All!!! Wow Finish Walkout Basement, Separate Entrance with Large Bedroom + Kitchen, 4 Pc Washroom, Wood Fl, Fireplace, Open Concept, Just Perfect Backyard Sit & Enjoy. Main Fl bathroom Has Bathtub, Large Kitchen. Best high school in the area AY Jackson, Hill mount Elementary school Highland Middle school (id:49269)
Property Details
| MLS® Number | C12031490 |
| Property Type | Single Family |
| Community Name | Hillcrest Village |
| AmenitiesNearBy | Schools, Park, Public Transit |
| ParkingSpaceTotal | 4 |
Building
| BathroomTotal | 2 |
| BedroomsAboveGround | 3 |
| BedroomsBelowGround | 2 |
| BedroomsTotal | 5 |
| Appliances | Central Vacuum, Dishwasher, Dryer, Microwave, Two Stoves, Two Washers, Two Refrigerators |
| ArchitecturalStyle | Raised Bungalow |
| BasementDevelopment | Finished |
| BasementFeatures | Separate Entrance, Walk Out |
| BasementType | N/a (finished) |
| ConstructionStyleAttachment | Semi-detached |
| CoolingType | Central Air Conditioning |
| ExteriorFinish | Brick |
| FireProtection | Smoke Detectors |
| FireplacePresent | Yes |
| FlooringType | Hardwood, Laminate, Wood, Tile |
| FoundationType | Poured Concrete |
| HeatingFuel | Natural Gas |
| HeatingType | Forced Air |
| StoriesTotal | 1 |
| SizeInterior | 1100 - 1500 Sqft |
| Type | House |
| UtilityWater | Municipal Water |
Parking
| Garage |
Land
| Acreage | No |
| LandAmenities | Schools, Park, Public Transit |
| Sewer | Sanitary Sewer |
| SizeDepth | 120 Ft |
| SizeFrontage | 30 Ft ,1 In |
| SizeIrregular | 30.1 X 120 Ft |
| SizeTotalText | 30.1 X 120 Ft |
Rooms
| Level | Type | Length | Width | Dimensions |
|---|---|---|---|---|
| Basement | Bedroom | 3.05 m | 3.17 m | 3.05 m x 3.17 m |
| Basement | Kitchen | 3.65 m | 4.27 m | 3.65 m x 4.27 m |
| Basement | Living Room | 3.67 m | 5.48 m | 3.67 m x 5.48 m |
| Ground Level | Living Room | 4.74 m | 3.36 m | 4.74 m x 3.36 m |
| Ground Level | Dining Room | 3.96 m | 2.99 m | 3.96 m x 2.99 m |
| Ground Level | Kitchen | 3.8 m | 3.42 m | 3.8 m x 3.42 m |
| Ground Level | Primary Bedroom | 3.78 m | 2.99 m | 3.78 m x 2.99 m |
| Ground Level | Bedroom 2 | 4.31 m | 2.98 m | 4.31 m x 2.98 m |
| Ground Level | Bedroom 3 | 3.38 m | 2.7 m | 3.38 m x 2.7 m |
https://www.realtor.ca/real-estate/28051250/7-lebos-road-toronto-hillcrest-village-hillcrest-village
Interested?
Contact us for more information

