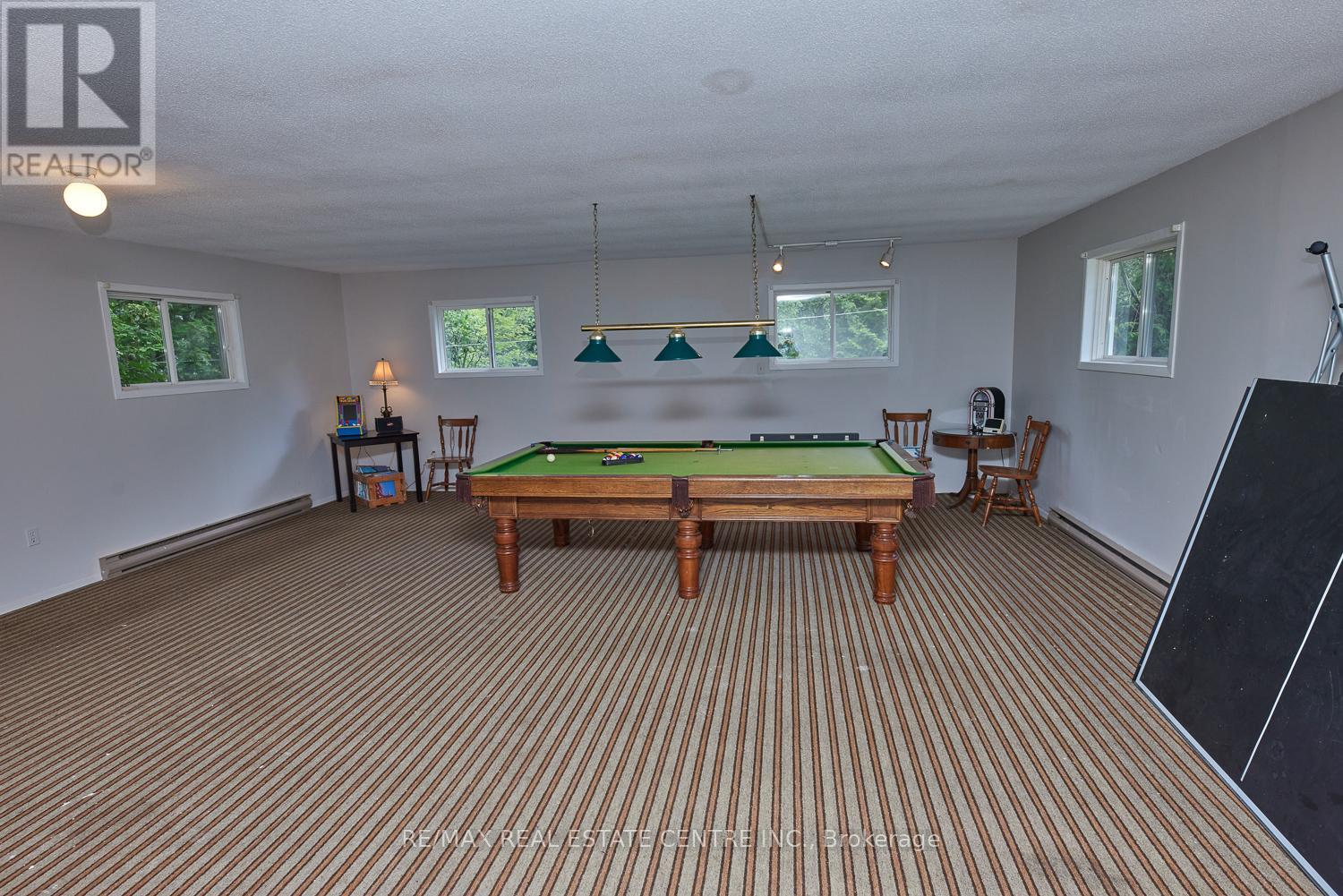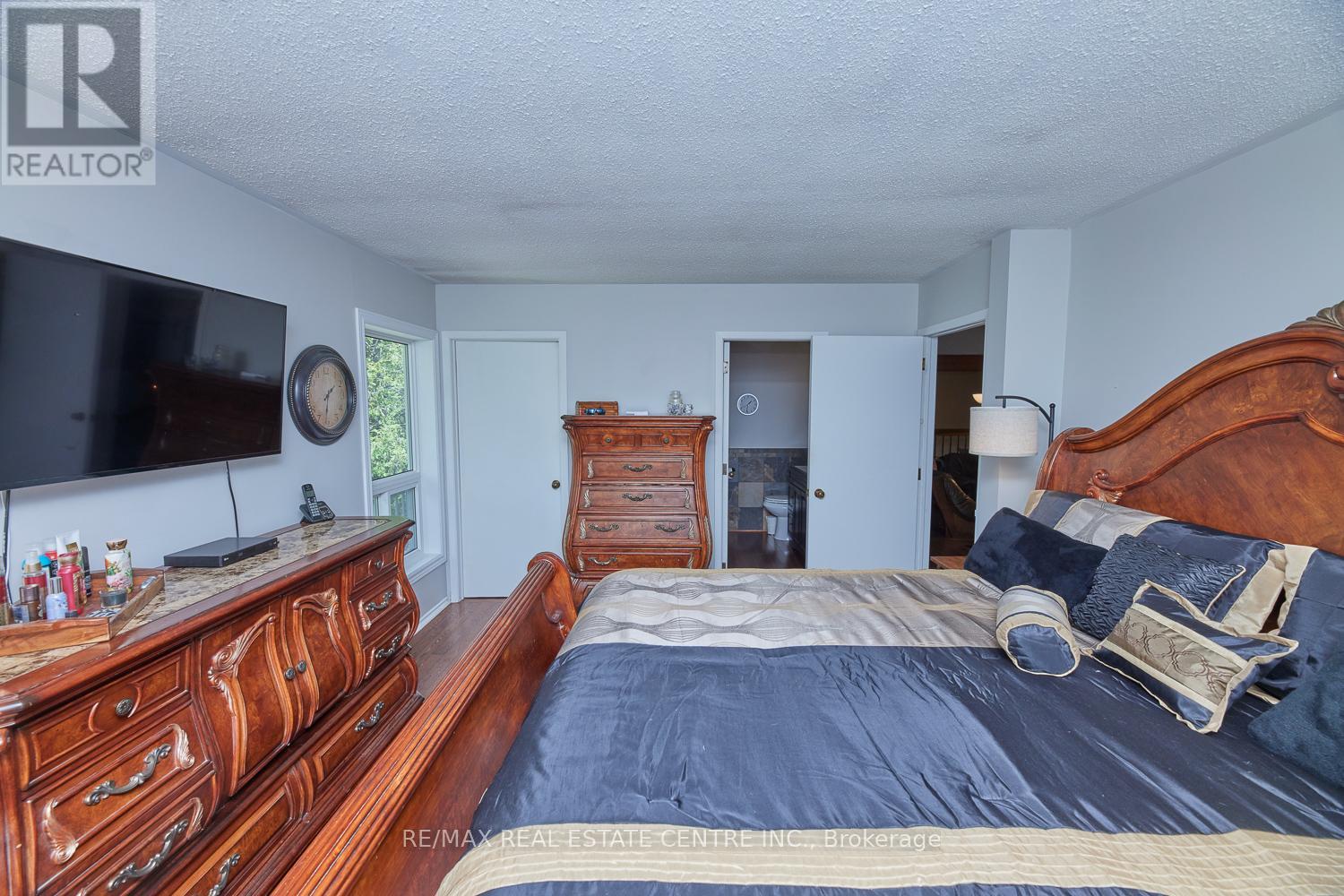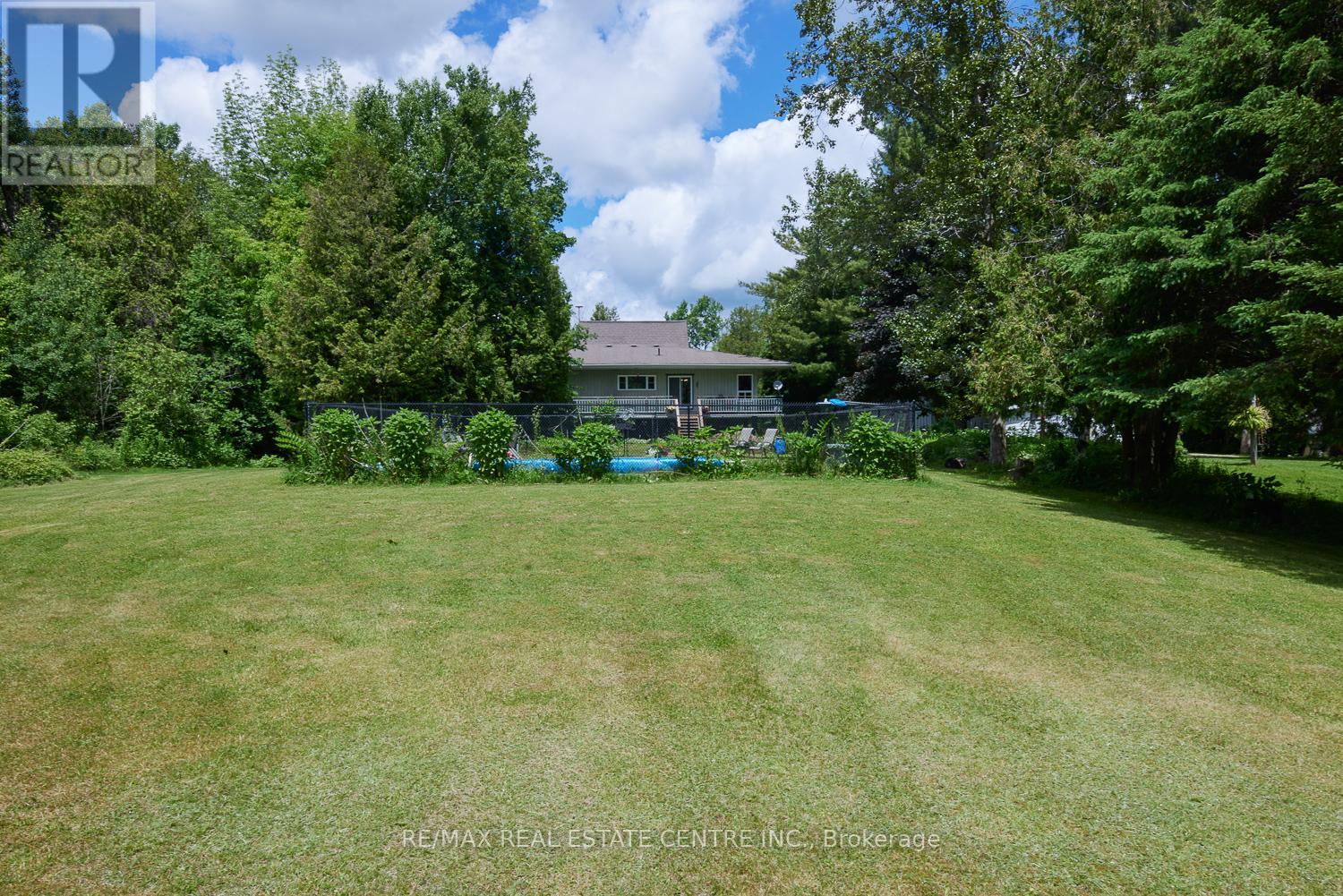3 Bedroom
2 Bathroom
Chalet
Inground Pool
Wall Unit
Heat Pump
Acreage
$1,075,000
3.61 Acres Of Serene Country Living! This Unique Year Round Chalet-Style Home Is A Spacious 3 Bedroom, 2 Bath Property w Multiple Walk-Outs & 3 Season Sun Room. The Updated Kitchen Has Granite Counters, Breakfast Bar & Stainless Steel Appliances. A Large Formal Dining Room & Sunken Living Room w Vaulted & Beamed Ceiling Offers Excellent Entertaining Space. The Primary Bedroom Has A Walk In Closet & Updated 3 Piece Ensuite w Jacuzzi Tub. The 2nd & 3rd Bedrooms Are Ample Size w Double Closets. Hardwood Flooring Through Out Most Of The Home. Attractive & Wide, Wrought Iron & Wood Staircase Leads Down To Ground Level w Music Area, Foyer w Double Door Entry & Utility/Laundry Room. 8 Car Parking Plus 2 Car Garage w A Bonus Room Upstairs. A Great Property For Play w Inground Pool, Pond & Access To 2 Swim Ponds & Walking Trails Being Part Of The Springwater Lakes Association. Annual Fees For Membership & Snow Levey Are Approx. $400/Yr. (Under NEC & NVCA Jurisdiction). **New Septic Recently Installed** **** EXTRAS **** Tranquil 3.61 Acres w Pond, 16'x 32' Inground Pool, Detached 2 Car Garage w Workshop Area & Spiral Staircase To Bonus Room Above. Multiple Walk Outs & Magnificent Views With A Wrap Around Concrete Balcony w Stairs Down To Backyard & Pool. (id:49269)
Property Details
|
MLS® Number
|
X9008052 |
|
Property Type
|
Single Family |
|
Community Name
|
Rural Mulmur |
|
EquipmentType
|
Propane Tank |
|
Features
|
Wooded Area, Flat Site, Conservation/green Belt, Carpet Free |
|
ParkingSpaceTotal
|
10 |
|
PoolType
|
Inground Pool |
|
RentalEquipmentType
|
Propane Tank |
Building
|
BathroomTotal
|
2 |
|
BedroomsAboveGround
|
3 |
|
BedroomsTotal
|
3 |
|
Appliances
|
Water Heater - Tankless, Water Softener, Dishwasher, Dryer, Microwave, Refrigerator, Stove, Washer |
|
ArchitecturalStyle
|
Chalet |
|
ConstructionStyleAttachment
|
Detached |
|
CoolingType
|
Wall Unit |
|
ExteriorFinish
|
Concrete |
|
FlooringType
|
Hardwood, Tile |
|
FoundationType
|
Poured Concrete |
|
HeatingFuel
|
Electric |
|
HeatingType
|
Heat Pump |
|
Type
|
House |
Parking
Land
|
Acreage
|
Yes |
|
Sewer
|
Septic System |
|
SizeDepth
|
617 Ft ,3 In |
|
SizeFrontage
|
254 Ft ,4 In |
|
SizeIrregular
|
254.41 X 617.3 Ft ; 3.61 Acres |
|
SizeTotalText
|
254.41 X 617.3 Ft ; 3.61 Acres|2 - 4.99 Acres |
|
SurfaceWater
|
Lake/pond |
Rooms
| Level |
Type |
Length |
Width |
Dimensions |
|
Main Level |
Kitchen |
4.68 m |
3.58 m |
4.68 m x 3.58 m |
|
Main Level |
Dining Room |
6.03 m |
3.8 m |
6.03 m x 3.8 m |
|
Main Level |
Living Room |
7.27 m |
7.05 m |
7.27 m x 7.05 m |
|
Main Level |
Primary Bedroom |
4.73 m |
3.82 m |
4.73 m x 3.82 m |
|
Main Level |
Bedroom 2 |
3.53 m |
4.03 m |
3.53 m x 4.03 m |
|
Main Level |
Bedroom 3 |
3.58 m |
4.15 m |
3.58 m x 4.15 m |
|
Ground Level |
Foyer |
4.58 m |
3.57 m |
4.58 m x 3.57 m |
|
Ground Level |
Other |
3.59 m |
3.25 m |
3.59 m x 3.25 m |
|
Ground Level |
Utility Room |
4.66 m |
4.57 m |
4.66 m x 4.57 m |
|
In Between |
Sunroom |
3.51 m |
6.37 m |
3.51 m x 6.37 m |
https://www.realtor.ca/real-estate/27117044/7-mccutcheon-road-mulmur-rural-mulmur










































