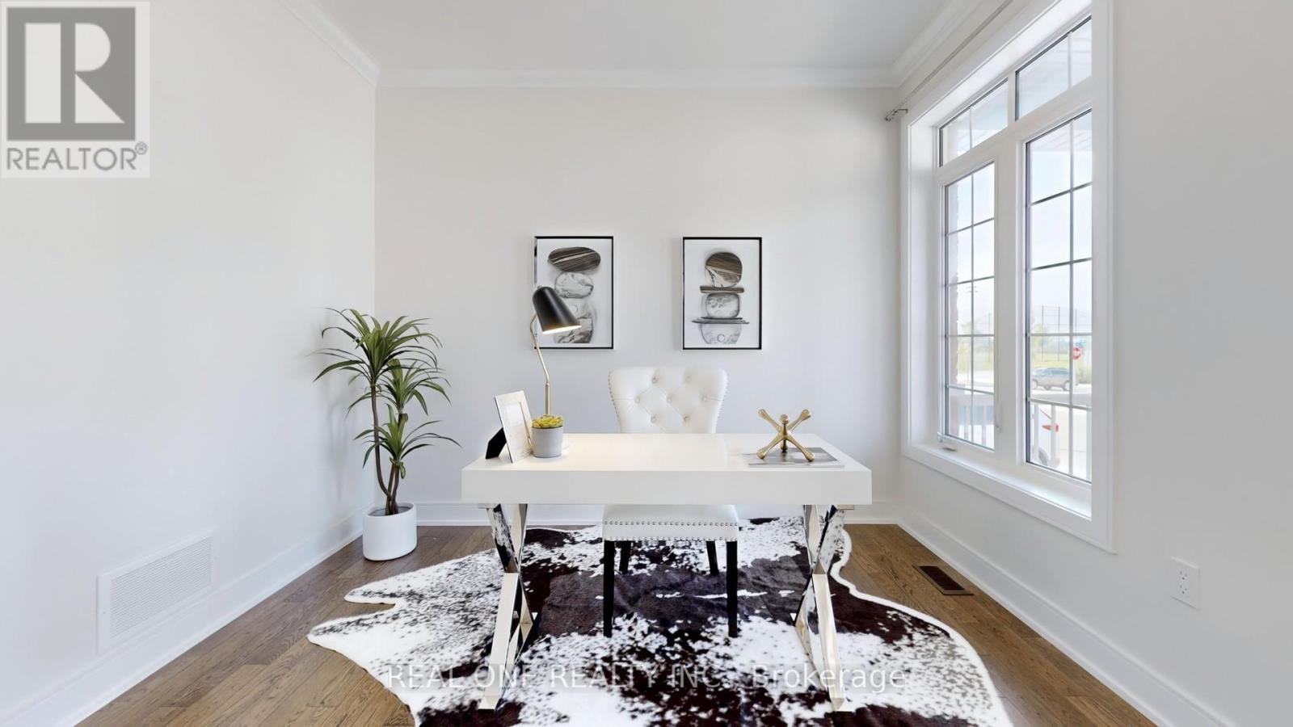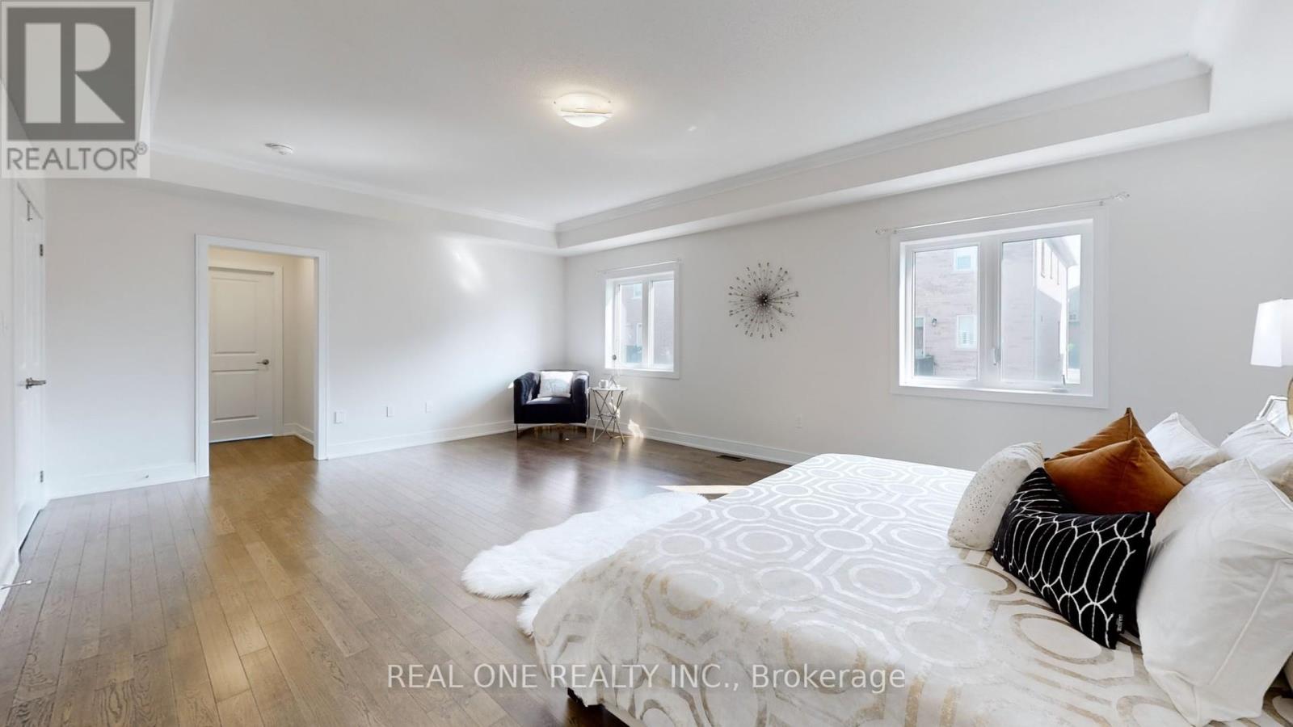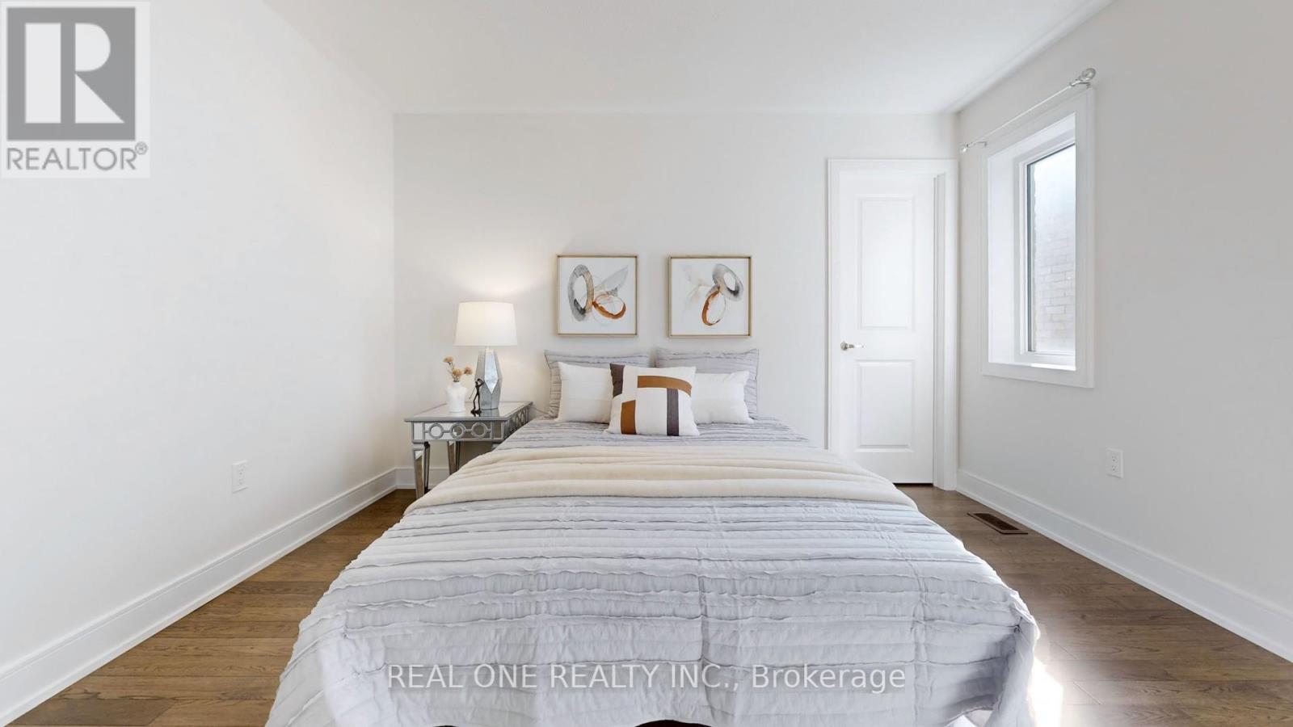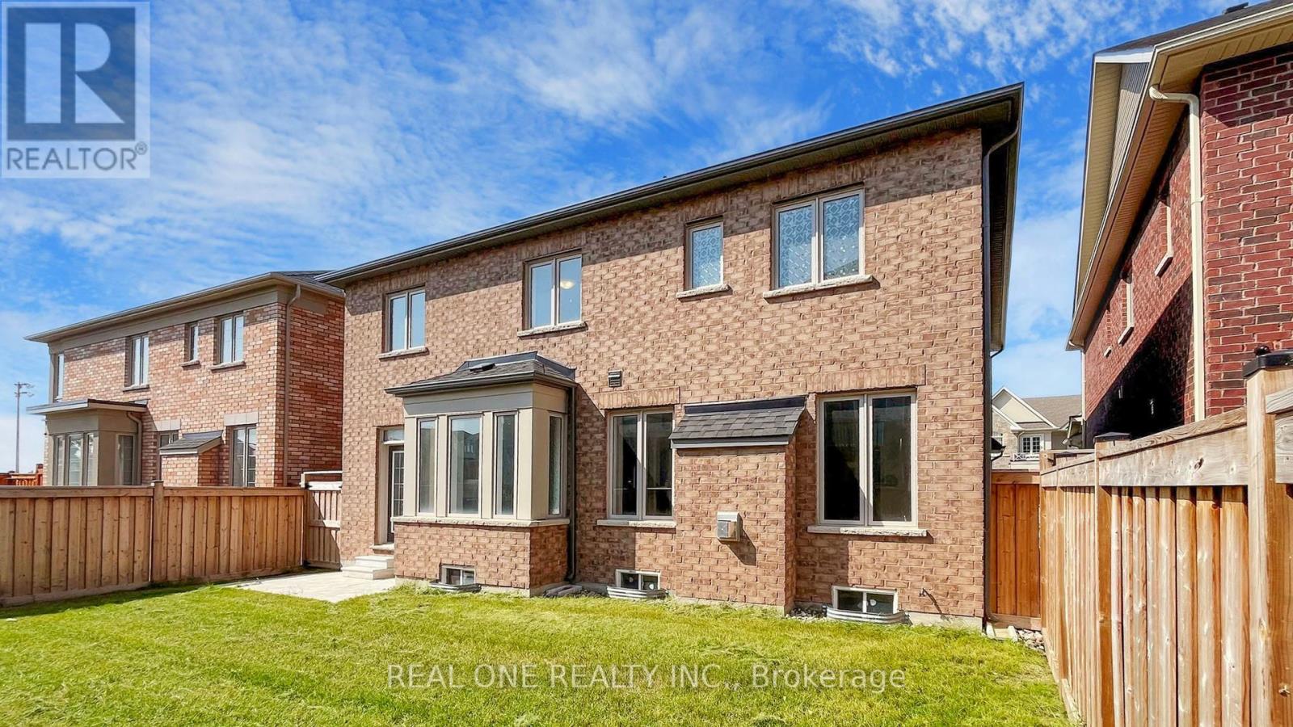416-218-8800
admin@hlfrontier.com
7 Murray Leona Lane East Gwillimbury (Queensville), Ontario L9N 0Y7
4 Bedroom
4 Bathroom
Fireplace
Central Air Conditioning
Forced Air
$1,680,000
Rarely Found 3325 Sf. Detached House Featuring 4 Brs & Main Floor Library. 9' Smooth Ceiling On Main Flr. Upgraded Crown Molding, pot lights, Hardwood Flr Thru-Out. Custom Designed Kitchen Boasts A Centre Island, Upgraded Backsplash, High End S/S Appliances. Upgraded Countertop For All Washrooms. Beautiful Gardening & Interlocking In Front Yard. Close To Parks, Hwy 404 & Future Hwy 413. Close To Future Shops & Town Centre, Restaurants And All Other Amenities! This Is Your Turn-Key Move In Ready! Don't Miss It! **** EXTRAS **** S/S Appliances: Stove, Fridge, Dishwasher ,Range Hood. Washer & Dryer. All Existing Light Fixtures. (id:49269)
Property Details
| MLS® Number | N9307267 |
| Property Type | Single Family |
| Community Name | Queensville |
| ParkingSpaceTotal | 7 |
Building
| BathroomTotal | 4 |
| BedroomsAboveGround | 4 |
| BedroomsTotal | 4 |
| BasementType | Full |
| ConstructionStyleAttachment | Detached |
| CoolingType | Central Air Conditioning |
| ExteriorFinish | Brick |
| FireProtection | Smoke Detectors |
| FireplacePresent | Yes |
| FlooringType | Hardwood, Ceramic |
| FoundationType | Concrete |
| HalfBathTotal | 1 |
| HeatingFuel | Natural Gas |
| HeatingType | Forced Air |
| StoriesTotal | 2 |
| Type | House |
| UtilityWater | Municipal Water |
Parking
| Garage |
Land
| Acreage | No |
| Sewer | Sanitary Sewer |
| SizeDepth | 88 Ft ,8 In |
| SizeFrontage | 46 Ft ,9 In |
| SizeIrregular | 46.82 X 88.68 Ft |
| SizeTotalText | 46.82 X 88.68 Ft |
Rooms
| Level | Type | Length | Width | Dimensions |
|---|---|---|---|---|
| Second Level | Primary Bedroom | 6.7 m | 4.81 m | 6.7 m x 4.81 m |
| Second Level | Bedroom 2 | 3.96 m | 3.35 m | 3.96 m x 3.35 m |
| Second Level | Bedroom 3 | 3.66 m | 3.35 m | 3.66 m x 3.35 m |
| Second Level | Bedroom 4 | 3.54 m | 3.99 m | 3.54 m x 3.99 m |
| Ground Level | Office | 3.23 m | 3.23 m | 3.23 m x 3.23 m |
| Ground Level | Dining Room | 5.55 m | 3.96 m | 5.55 m x 3.96 m |
| Ground Level | Kitchen | 5.9 m | 5.7 m | 5.9 m x 5.7 m |
| Ground Level | Family Room | 5.24 m | 5.76 m | 5.24 m x 5.76 m |
Interested?
Contact us for more information










































