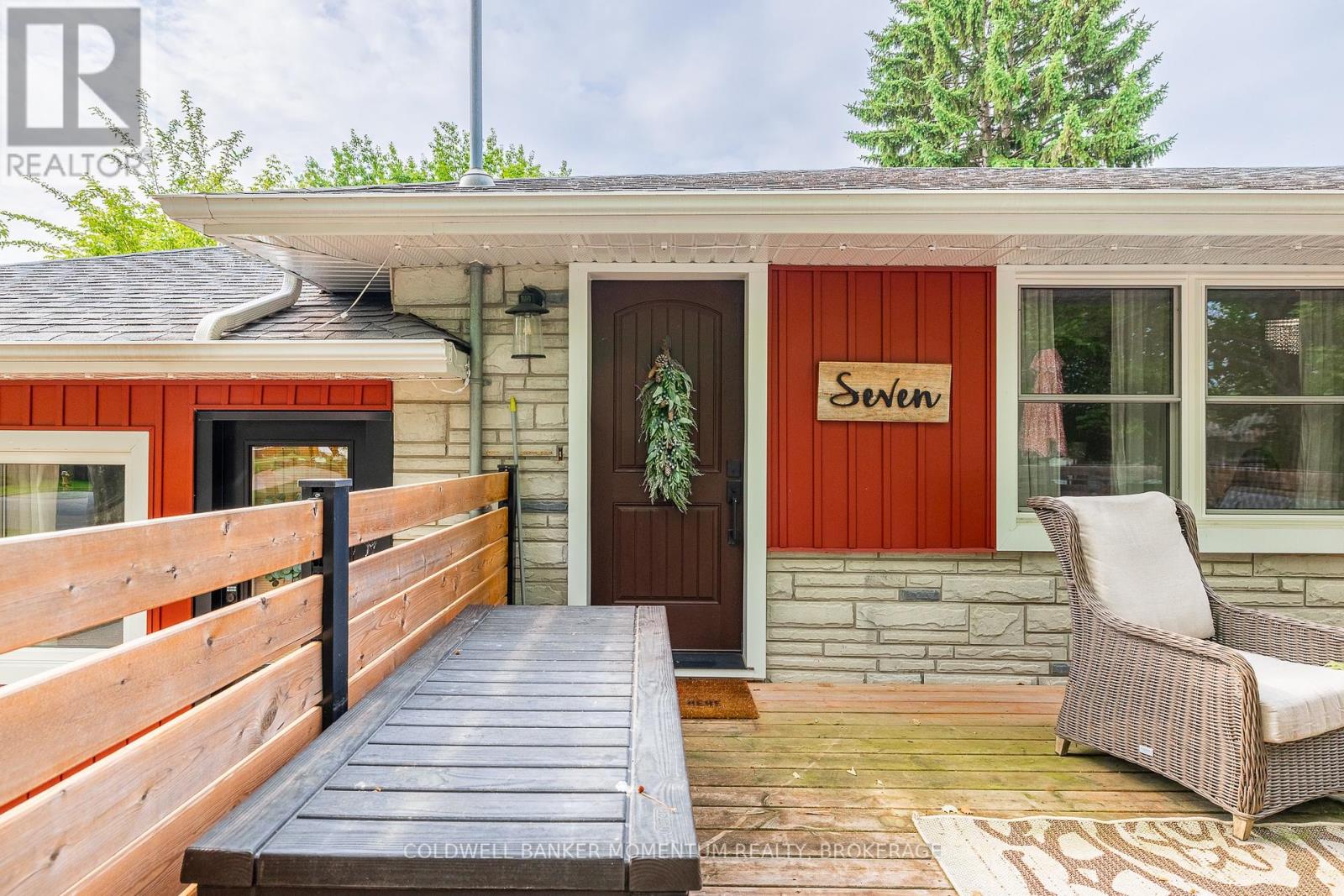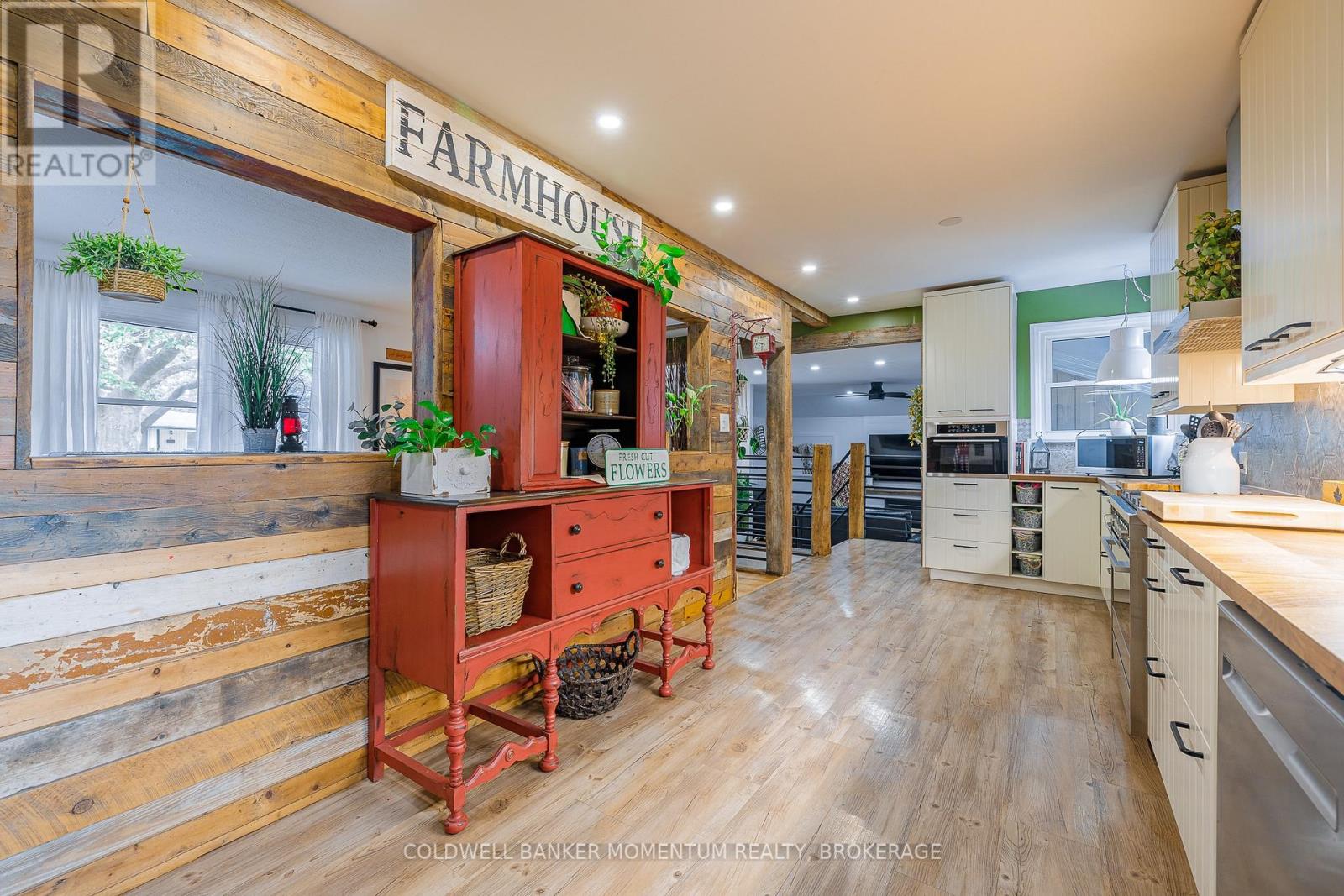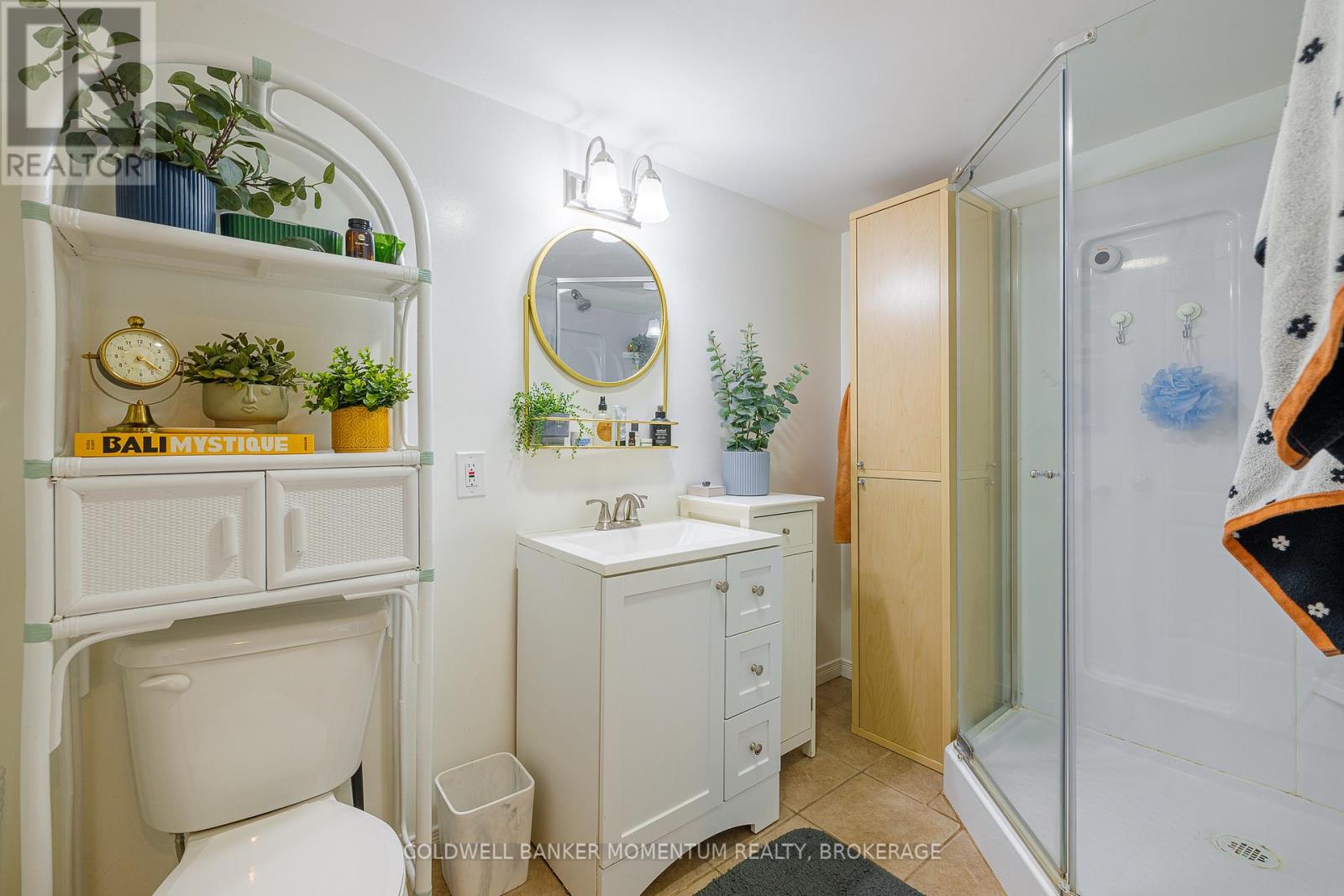416-218-8800
admin@hlfrontier.com
7 Overholt Street St. Catharines (Lakeport), Ontario L2N 1K5
4 Bedroom
2 Bathroom
1100 - 1500 sqft
Bungalow
Fireplace
Central Air Conditioning
Forced Air
$779,900
This unique corner lot bungalow, set on a charming tree-lined street, features a unique living space. The former garage has been converted into a living space featuring 13+ foot ceilings. Fully updated in 2020, this home offers a blend of comfort and style. Enjoy evenings in the hot tub or host gatherings on the private covered deck, with a spacious, fully fenced backyard. The property includes two large sheds for storage and is conveniently located near grocery stores, shopping, and outdoor activities! (id:49269)
Property Details
| MLS® Number | X12210472 |
| Property Type | Single Family |
| Community Name | 443 - Lakeport |
| EquipmentType | None |
| ParkingSpaceTotal | 2 |
| RentalEquipmentType | None |
Building
| BathroomTotal | 2 |
| BedroomsAboveGround | 2 |
| BedroomsBelowGround | 2 |
| BedroomsTotal | 4 |
| Age | 51 To 99 Years |
| Amenities | Fireplace(s) |
| Appliances | Water Heater, Dishwasher, Dryer, Microwave, Stove, Washer, Window Coverings, Wine Fridge, Refrigerator |
| ArchitecturalStyle | Bungalow |
| BasementDevelopment | Finished |
| BasementType | Full (finished) |
| ConstructionStyleAttachment | Detached |
| CoolingType | Central Air Conditioning |
| ExteriorFinish | Brick Facing, Vinyl Siding |
| FireplacePresent | Yes |
| FireplaceTotal | 1 |
| FoundationType | Concrete |
| HeatingFuel | Natural Gas |
| HeatingType | Forced Air |
| StoriesTotal | 1 |
| SizeInterior | 1100 - 1500 Sqft |
| Type | House |
| UtilityWater | Municipal Water |
Parking
| No Garage |
Land
| Acreage | No |
| Sewer | Sanitary Sewer |
| SizeDepth | 96 Ft |
| SizeFrontage | 77 Ft ,10 In |
| SizeIrregular | 77.9 X 96 Ft |
| SizeTotalText | 77.9 X 96 Ft |
Rooms
| Level | Type | Length | Width | Dimensions |
|---|---|---|---|---|
| Basement | Recreational, Games Room | 3.27 m | 8.12 m | 3.27 m x 8.12 m |
| Basement | Utility Room | 2.8 m | 4.1 m | 2.8 m x 4.1 m |
| Basement | Bathroom | 1.68 m | 2.72 m | 1.68 m x 2.72 m |
| Basement | Bedroom 3 | 3.25 m | 2.76 m | 3.25 m x 2.76 m |
| Basement | Bedroom 4 | 2.7 m | 3.78 m | 2.7 m x 3.78 m |
| Basement | Laundry Room | 2.61 m | 3.73 m | 2.61 m x 3.73 m |
| Main Level | Bathroom | 2.39 m | 1.95 m | 2.39 m x 1.95 m |
| Main Level | Bedroom 2 | 3.42 m | 2.6 m | 3.42 m x 2.6 m |
| Main Level | Primary Bedroom | 2.88 m | 3.52 m | 2.88 m x 3.52 m |
| Main Level | Dining Room | 3.47 m | 5.5 m | 3.47 m x 5.5 m |
| Main Level | Kitchen | 2.86 m | 6.86 m | 2.86 m x 6.86 m |
| Main Level | Living Room | 6.43 m | 5.96 m | 6.43 m x 5.96 m |
https://www.realtor.ca/real-estate/28446360/7-overholt-street-st-catharines-lakeport-443-lakeport
Interested?
Contact us for more information














































