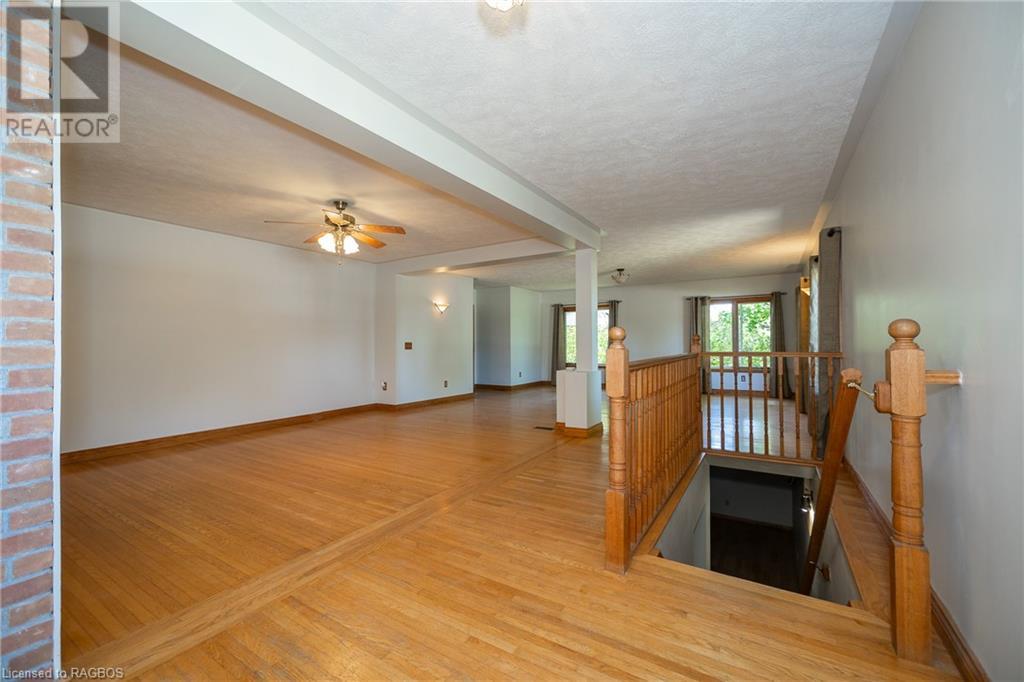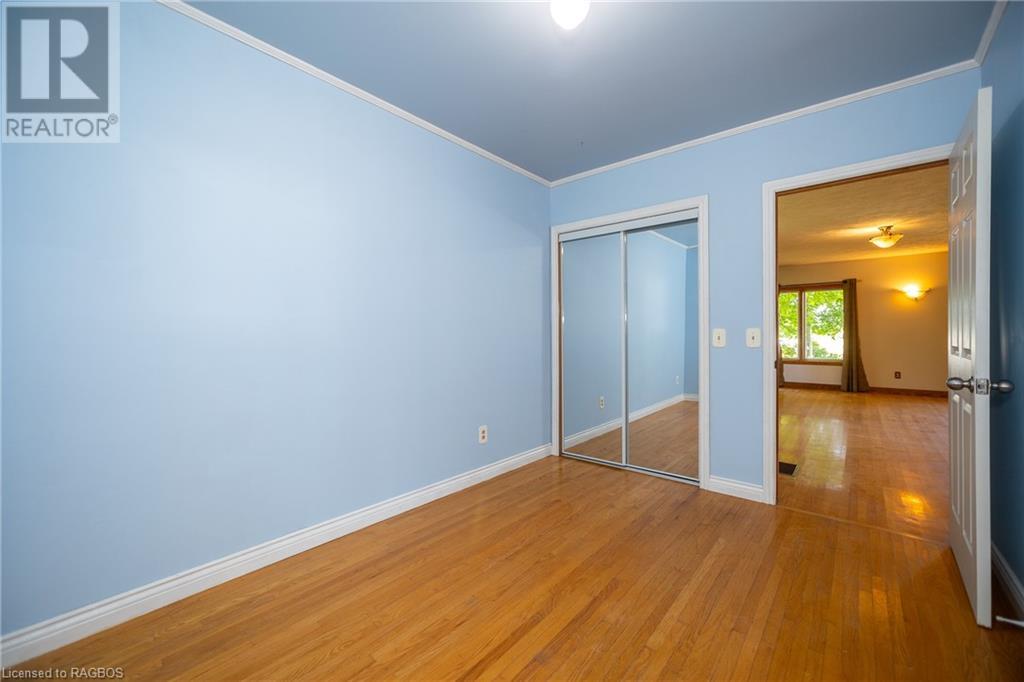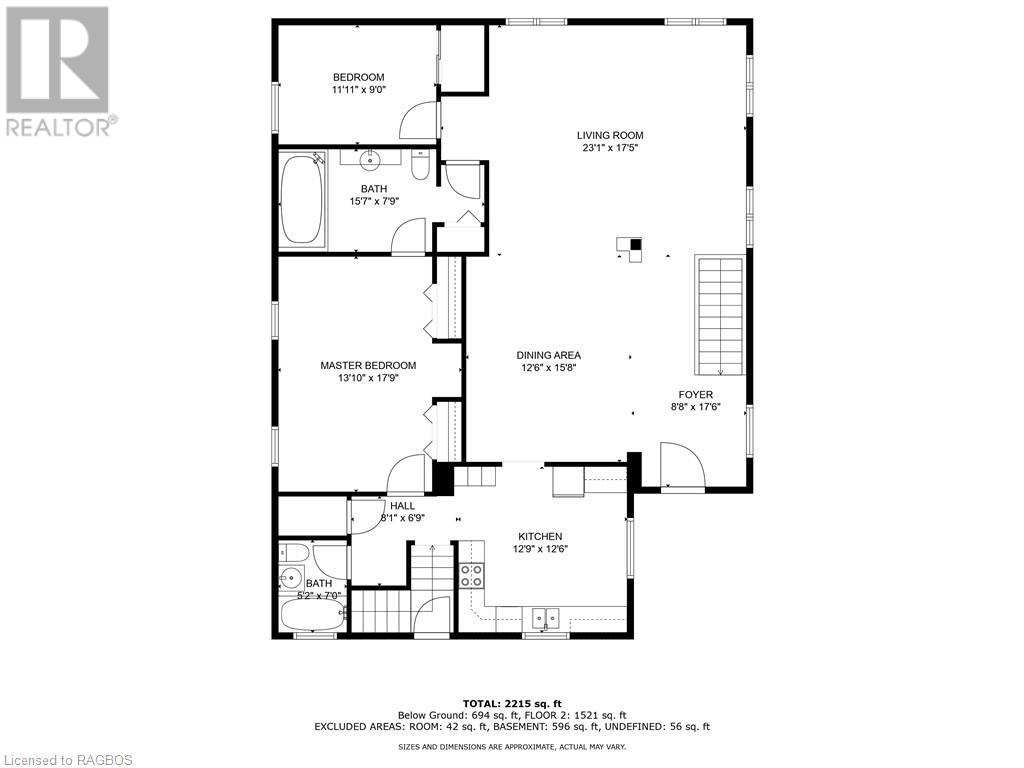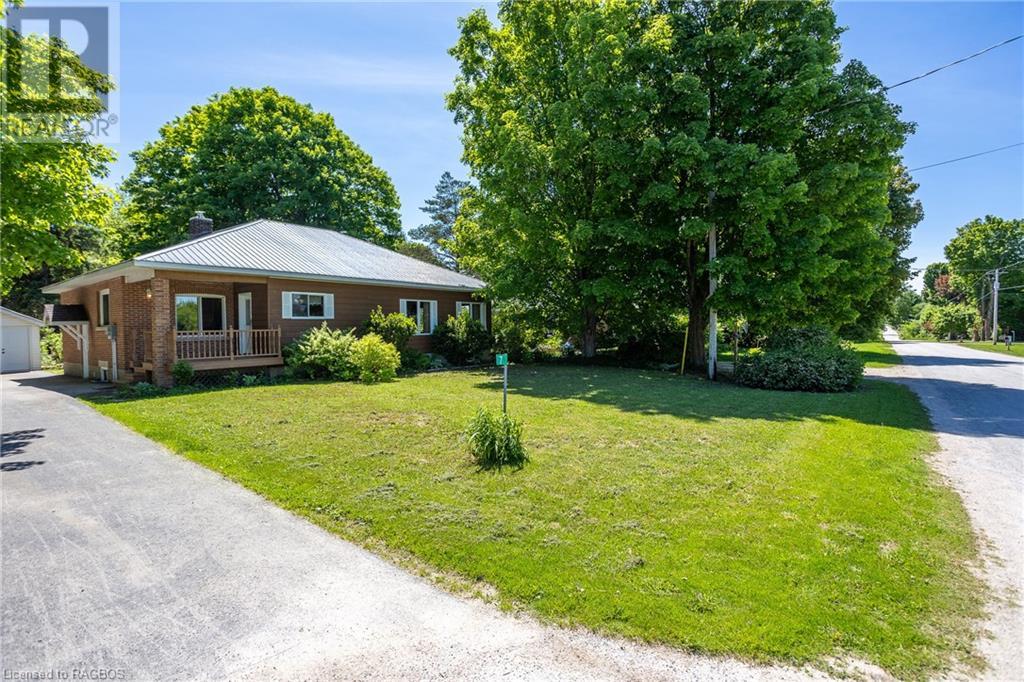416-218-8800
admin@hlfrontier.com
7 Park Head Road Park Head, Ontario N0H 2T0
3 Bedroom
2 Bathroom
2278 sqft
Bungalow
None
Forced Air
$570,000
Welcome home to a beautiful park like setting lot in the country. This home is awaiting its new family to make memories. With 3 good sized bedrooms and 2 bathrooms, Hardwood floors, and wood trim make it feel like home as soon as you walk through the door. Beautifully treed lot and detached shop on a lovely side road with great neighbours. In the hamlet of Park Head, quick access to the Grey/Bruce line and 15 min to Owen Sound, 15min to Sauble Beach, 10min to Wiarton. (id:49269)
Property Details
| MLS® Number | 40590660 |
| Property Type | Single Family |
| Features | Country Residential |
| ParkingSpaceTotal | 6 |
| Structure | Shed |
Building
| BathroomTotal | 2 |
| BedroomsAboveGround | 2 |
| BedroomsBelowGround | 1 |
| BedroomsTotal | 3 |
| Appliances | Dishwasher, Refrigerator, Stove |
| ArchitecturalStyle | Bungalow |
| BasementDevelopment | Partially Finished |
| BasementType | Full (partially Finished) |
| ConstructionStyleAttachment | Detached |
| CoolingType | None |
| ExteriorFinish | Brick Veneer, Vinyl Siding |
| FoundationType | Block |
| HeatingFuel | Propane |
| HeatingType | Forced Air |
| StoriesTotal | 1 |
| SizeInterior | 2278 Sqft |
| Type | House |
| UtilityWater | Drilled Well |
Parking
| Detached Garage |
Land
| Acreage | No |
| Sewer | Septic System |
| SizeDepth | 264 Ft |
| SizeFrontage | 82 Ft |
| SizeTotalText | 1/2 - 1.99 Acres |
| ZoningDescription | R-1 |
Rooms
| Level | Type | Length | Width | Dimensions |
|---|---|---|---|---|
| Basement | Other | 25'9'' x 24'10'' | ||
| Lower Level | Bedroom | 19'3'' x 12'9'' | ||
| Lower Level | Family Room | 20'11'' x 19'4'' | ||
| Main Level | 4pc Bathroom | 6'10'' x 4'11'' | ||
| Main Level | Primary Bedroom | 17'7'' x 13'8'' | ||
| Main Level | 3pc Bathroom | 15'4'' x 7'6'' | ||
| Main Level | Bedroom | 11'10'' x 8'9'' | ||
| Main Level | Kitchen | 12'10'' x 12'3'' | ||
| Main Level | Living Room | 19'4'' x 16'6'' | ||
| Main Level | Dining Room | 15'7'' x 12'11'' | ||
| Main Level | Foyer | 8'6'' x 7'10'' |
https://www.realtor.ca/real-estate/26952315/7-park-head-road-park-head
Interested?
Contact us for more information











































