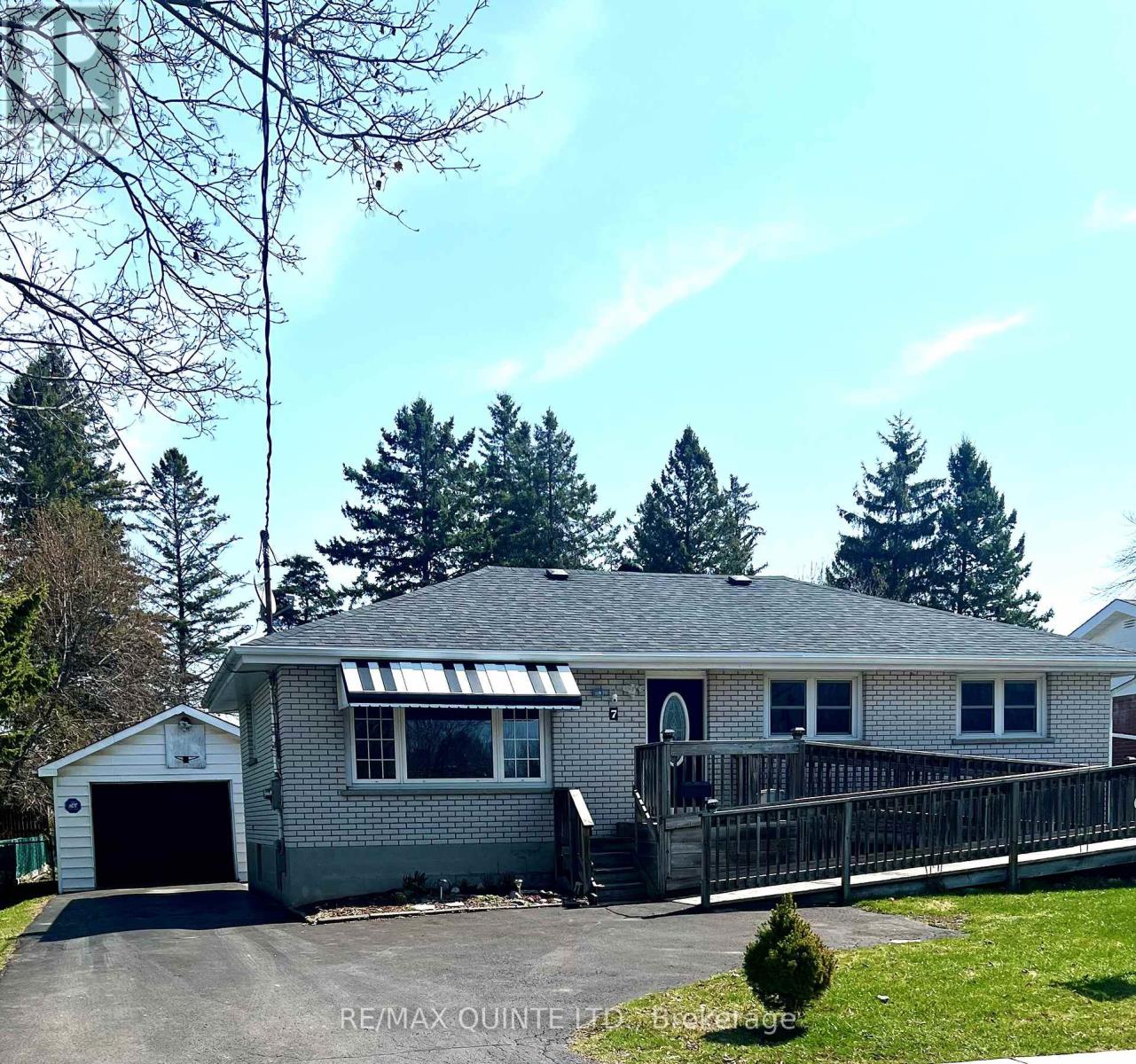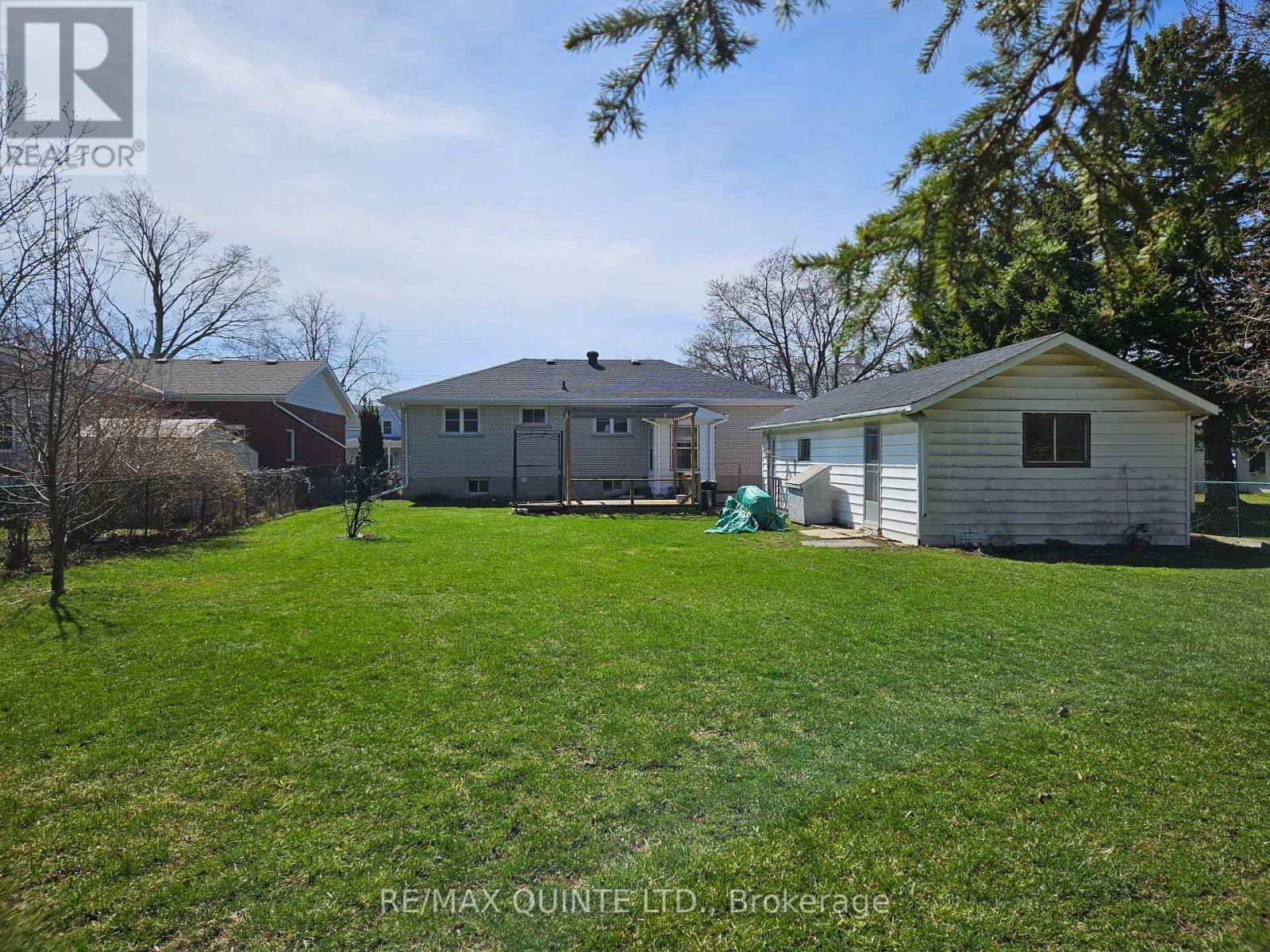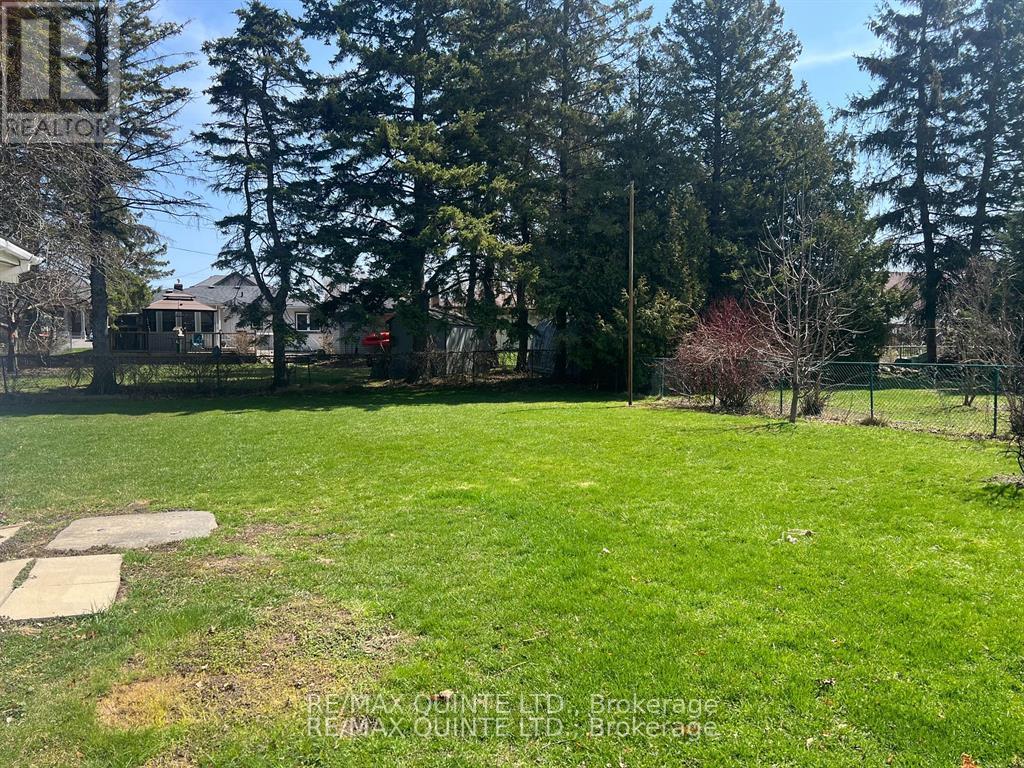3 Bedroom
2 Bathroom
700 - 1100 sqft
Raised Bungalow
Central Air Conditioning
Forced Air
$559,000
Location, Location, Location. This solid brick bungalow, located in lovely town of Brighton, home to Presquile Provincial Park features handicap accessible, freshly painted main floor, huge bathroom-walk-in tub, wide doors, 2 bedrooms on main floor, laundry room, plus potential 1 bedroom in-law suite downstairs with own laundry room. Less than 5 minutes to schools, 10 minutes to main shopping area and clinics. The large backyard, lovely patio area, is perfect for summer evening barbeques. Large handicap accessible ramp to front door, as well as separate steps. A paved drive with turn around, is a great convenience. Great quiet area. Only 15 mins from Quinte West and Hospital. 5 minutes to public and secondary school, 7 minutes to 401. 30 minutes to Belleville. (id:49269)
Property Details
|
MLS® Number
|
X12112661 |
|
Property Type
|
Single Family |
|
Community Name
|
Brighton |
|
AmenitiesNearBy
|
Beach, Marina, Place Of Worship |
|
Features
|
Level Lot |
|
ParkingSpaceTotal
|
4 |
Building
|
BathroomTotal
|
2 |
|
BedroomsAboveGround
|
2 |
|
BedroomsBelowGround
|
1 |
|
BedroomsTotal
|
3 |
|
Age
|
51 To 99 Years |
|
Appliances
|
Dishwasher, Dryer, Washer |
|
ArchitecturalStyle
|
Raised Bungalow |
|
BasementFeatures
|
Apartment In Basement, Separate Entrance |
|
BasementType
|
N/a |
|
ConstructionStyleAttachment
|
Detached |
|
CoolingType
|
Central Air Conditioning |
|
ExteriorFinish
|
Brick |
|
FoundationType
|
Block |
|
HeatingFuel
|
Natural Gas |
|
HeatingType
|
Forced Air |
|
StoriesTotal
|
1 |
|
SizeInterior
|
700 - 1100 Sqft |
|
Type
|
House |
|
UtilityWater
|
Municipal Water |
Parking
Land
|
Acreage
|
No |
|
LandAmenities
|
Beach, Marina, Place Of Worship |
|
Sewer
|
Sanitary Sewer |
|
SizeDepth
|
150 Ft |
|
SizeFrontage
|
66 Ft |
|
SizeIrregular
|
66 X 150 Ft ; Lot Size Is .244 According To Mpac |
|
SizeTotalText
|
66 X 150 Ft ; Lot Size Is .244 According To Mpac|under 1/2 Acre |
|
ZoningDescription
|
R1 |
Rooms
| Level |
Type |
Length |
Width |
Dimensions |
|
Basement |
Bathroom |
2.13 m |
1.83 m |
2.13 m x 1.83 m |
|
Basement |
Utility Room |
3.66 m |
3.96 m |
3.66 m x 3.96 m |
|
Basement |
Living Room |
3.35 m |
7.32 m |
3.35 m x 7.32 m |
|
Basement |
Kitchen |
3.05 m |
2.74 m |
3.05 m x 2.74 m |
|
Basement |
Bedroom 3 |
4.88 m |
3.35 m |
4.88 m x 3.35 m |
|
Basement |
Laundry Room |
2.74 m |
3.35 m |
2.74 m x 3.35 m |
|
Main Level |
Kitchen |
3.04 m |
2.44 m |
3.04 m x 2.44 m |
|
Main Level |
Dining Room |
3.05 m |
5.49 m |
3.05 m x 5.49 m |
|
Main Level |
Living Room |
6.1 m |
3.55 m |
6.1 m x 3.55 m |
|
Main Level |
Bedroom |
3.35 m |
3.35 m |
3.35 m x 3.35 m |
|
Main Level |
Laundry Room |
1.52 m |
2.44 m |
1.52 m x 2.44 m |
|
Main Level |
Bedroom 2 |
3.35 m |
3.35 m |
3.35 m x 3.35 m |
Utilities
|
Cable
|
Installed |
|
Sewer
|
Installed |
https://www.realtor.ca/real-estate/28234807/7-perry-street-brighton-brighton

















