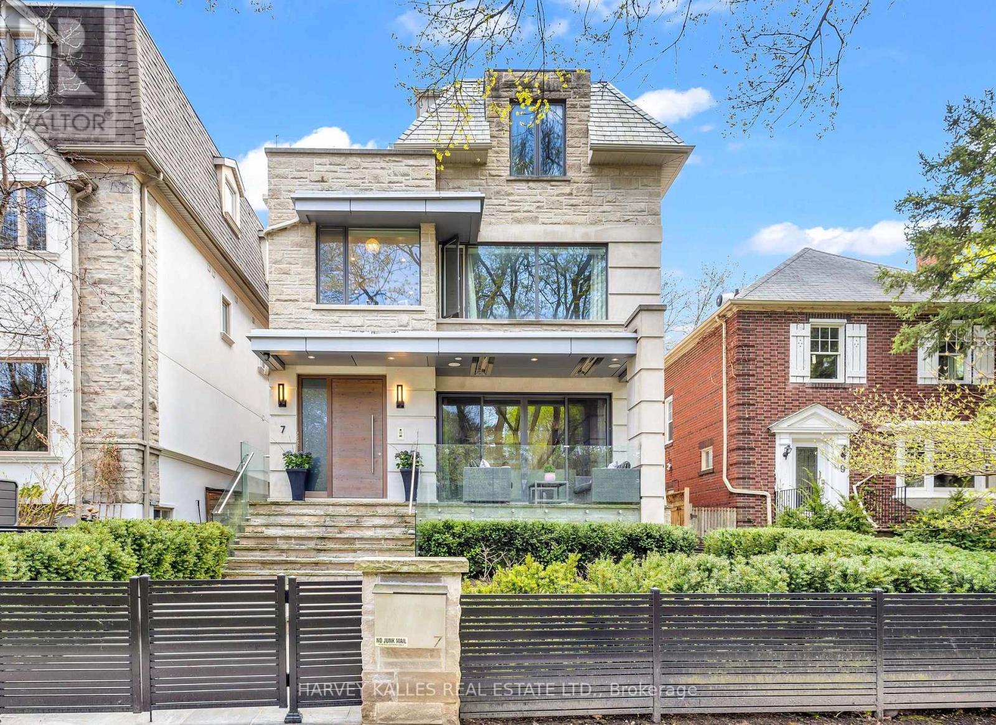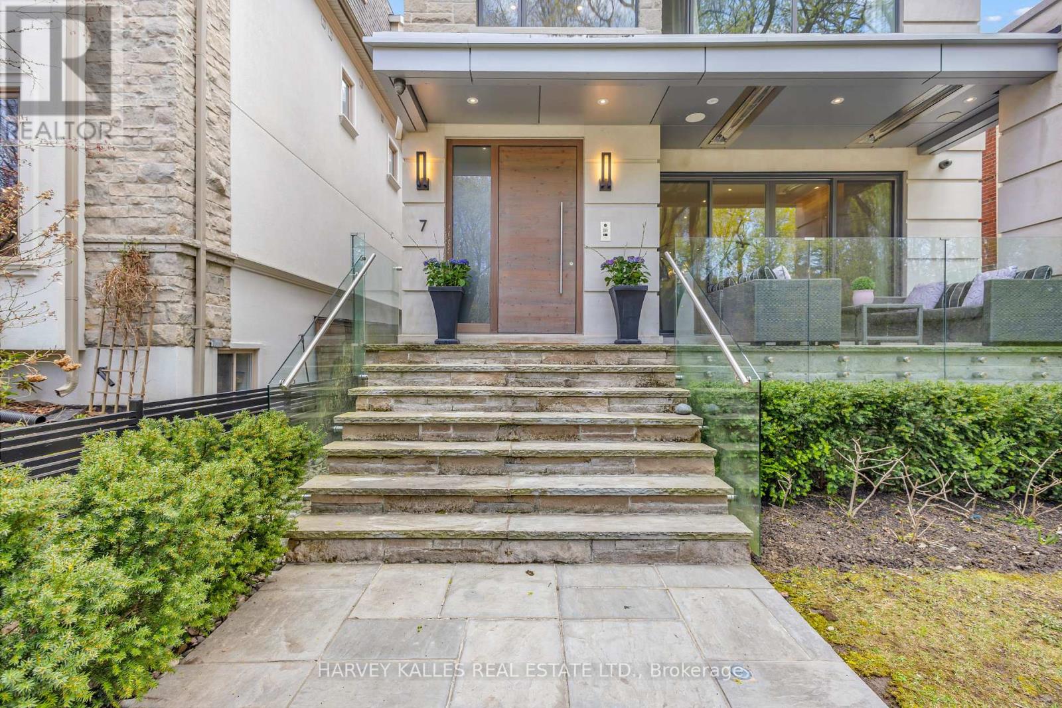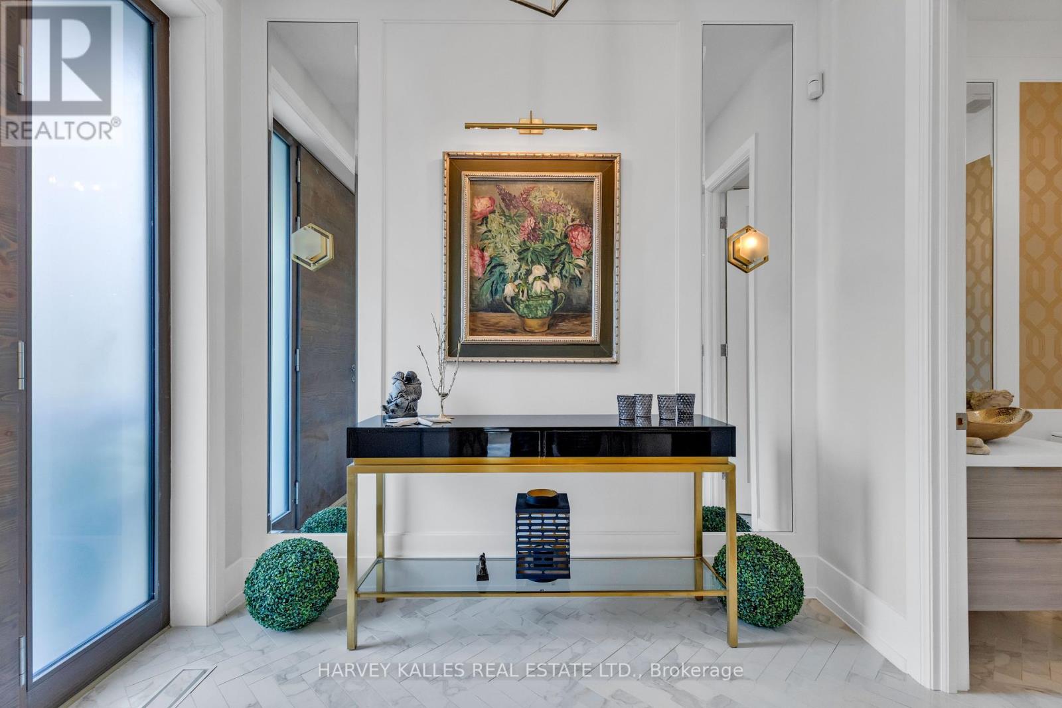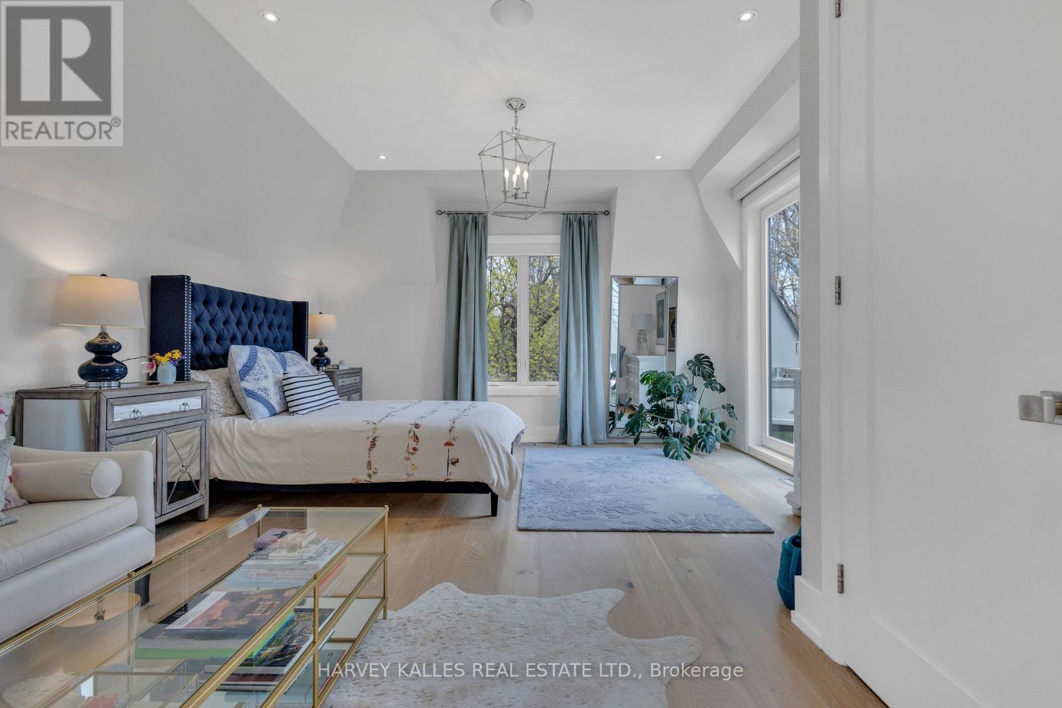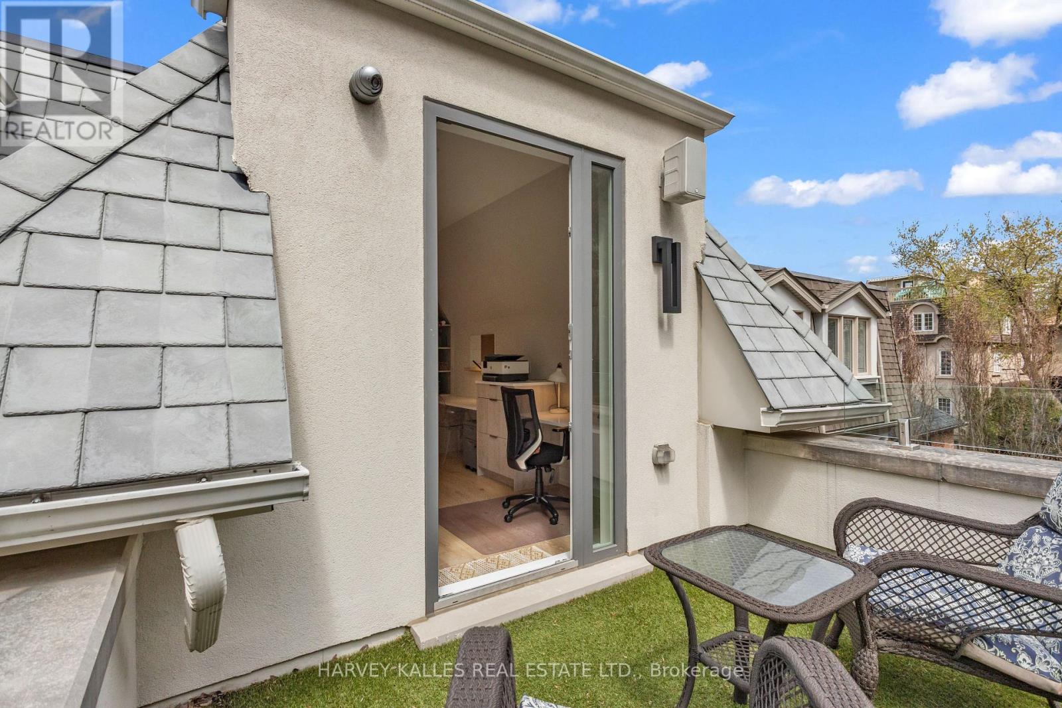7 Relmar Gardens Toronto (Forest Hill South), Ontario M5P 1S1
$5,295,000
Envision Your Life On A Quiet Street In A Picture-Perfect Neighbourhood Overlooking A Gorgeous Park With Walkout To Cedarvale Ravine. 7 Relmar Gardens Is Where Exceptional Craftsmanship Meets Unparalleled Functionality In Every Corner Of This Thoughtfully Designed Home; Featuring A Sun-Drenched Open Concept Main Floor With A Generous Living Area With A Stunning Gas Fireplace, Front Walkout To A Heated Front Porch, Connected To A Chic Dining Space And Gourmet Eat-In Kitchen With Walkout To Rear Patio! Enter From The Built-In Garage Into A Stylish Mudroom And Effortlessly Travel Between Floors With Your Private Elevator! The Second Level Boasts A Luxurious Primary Suite With Spa-Like Ensuite And Walk-In Closet, Two Additional Bedrooms With Ensuites, And A Convenient Laundry Room! The Third Level Offers A Private Second Primary Retreat With Balcony, Elegant Ensuite, Walk-In Closet, Plus A Spacious Office With Its Own Balcony! The Lower Level Is Tailor-Made For Entertaining, Featuring A Showpiece Rec Room With Wet Bar, Climate-Controlled Wine Cellar, Full Nanny Suite, And Private Gym; With Built-In Speakers Throughout, Heated Floors In Bathrooms, Central Vacuum With Retractable Hose, Smart Home Integration, Irrigation System In The Front, Built-In Garage And Additional Detached Garage, And More! Set In The Heart Of Forest Hills Coveted Lower Village, One Of Toronto's Most Prestigious And Walkable Locations, With Top-Rated Schools Like Forest Hill JR & SR PS And FHCI, Steps to St Clair Subway Station, Boutique Shops, And The Best Of Midtown Living! 7 Relmar Gardens Is A Rare Opportunity To Live Amidst Natural Beauty And Refined Urban Convenience. Must Be Seen! (id:49269)
Open House
This property has open houses!
11:00 am
Ends at:1:00 pm
2:00 pm
Ends at:4:00 pm
2:00 pm
Ends at:4:00 pm
Property Details
| MLS® Number | C12128611 |
| Property Type | Single Family |
| Community Name | Forest Hill South |
| AmenitiesNearBy | Park, Place Of Worship, Schools, Public Transit |
| CommunityFeatures | Community Centre |
| Features | Lane, Sump Pump |
| ParkingSpaceTotal | 4 |
| Structure | Porch, Patio(s) |
Building
| BathroomTotal | 7 |
| BedroomsAboveGround | 5 |
| BedroomsBelowGround | 1 |
| BedroomsTotal | 6 |
| Appliances | Central Vacuum, Cooktop, Dishwasher, Dryer, Freezer, Microwave, Oven, Washer, Whirlpool, Window Coverings, Refrigerator |
| BasementDevelopment | Finished |
| BasementType | N/a (finished) |
| ConstructionStyleAttachment | Detached |
| CoolingType | Central Air Conditioning |
| ExteriorFinish | Brick, Stone |
| FireplacePresent | Yes |
| FlooringType | Hardwood, Porcelain Tile |
| FoundationType | Unknown |
| HalfBathTotal | 1 |
| HeatingFuel | Natural Gas |
| HeatingType | Forced Air |
| StoriesTotal | 3 |
| SizeInterior | 3000 - 3500 Sqft |
| Type | House |
| UtilityWater | Municipal Water |
Parking
| Garage |
Land
| Acreage | No |
| FenceType | Fenced Yard |
| LandAmenities | Park, Place Of Worship, Schools, Public Transit |
| Sewer | Sanitary Sewer |
| SizeDepth | 147 Ft |
| SizeFrontage | 32 Ft ,10 In |
| SizeIrregular | 32.9 X 147 Ft |
| SizeTotalText | 32.9 X 147 Ft |
Rooms
| Level | Type | Length | Width | Dimensions |
|---|---|---|---|---|
| Second Level | Primary Bedroom | 4.92 m | 4.12 m | 4.92 m x 4.12 m |
| Second Level | Bedroom 2 | 3.59 m | 4.76 m | 3.59 m x 4.76 m |
| Second Level | Bedroom 3 | 3.77 m | 3.75 m | 3.77 m x 3.75 m |
| Second Level | Laundry Room | 2.93 m | 1.84 m | 2.93 m x 1.84 m |
| Third Level | Primary Bedroom | 4.93 m | 5.77 m | 4.93 m x 5.77 m |
| Third Level | Office | 3.53 m | 5.27 m | 3.53 m x 5.27 m |
| Lower Level | Recreational, Games Room | 6.4 m | 7.51 m | 6.4 m x 7.51 m |
| Lower Level | Bedroom | 3.67 m | 3.39 m | 3.67 m x 3.39 m |
| Lower Level | Exercise Room | 3.78 m | 7.62 m | 3.78 m x 7.62 m |
| Main Level | Living Room | 5.51 m | 4.22 m | 5.51 m x 4.22 m |
| Main Level | Dining Room | 6.01 m | 3.54 m | 6.01 m x 3.54 m |
| Main Level | Kitchen | 4.96 m | 5.22 m | 4.96 m x 5.22 m |
| Main Level | Mud Room | 2.89 m | 2.59 m | 2.89 m x 2.59 m |
Utilities
| Cable | Available |
| Sewer | Available |
Interested?
Contact us for more information

