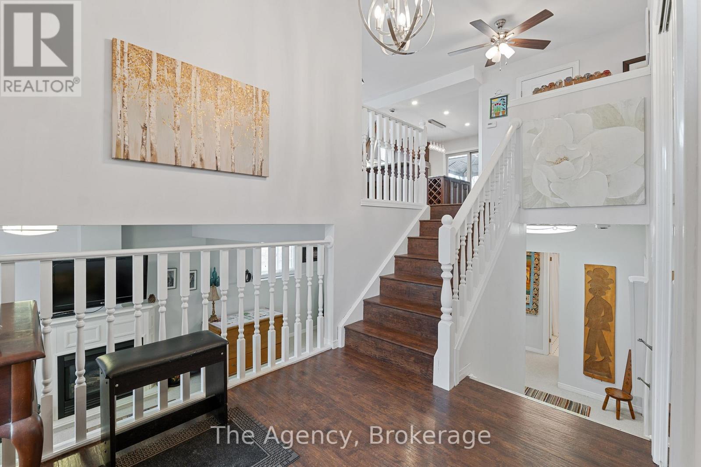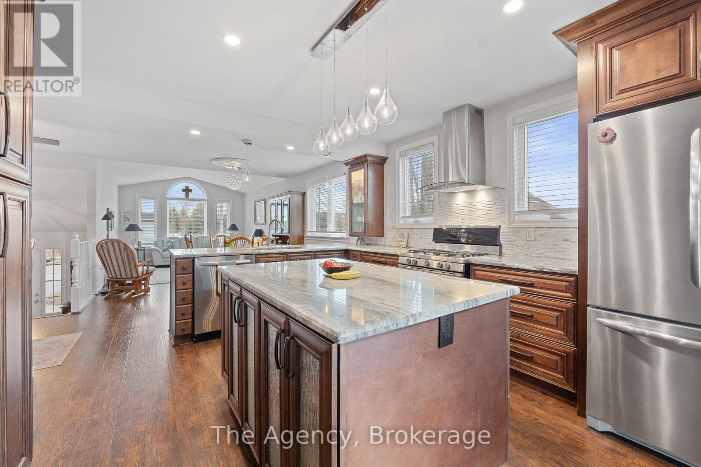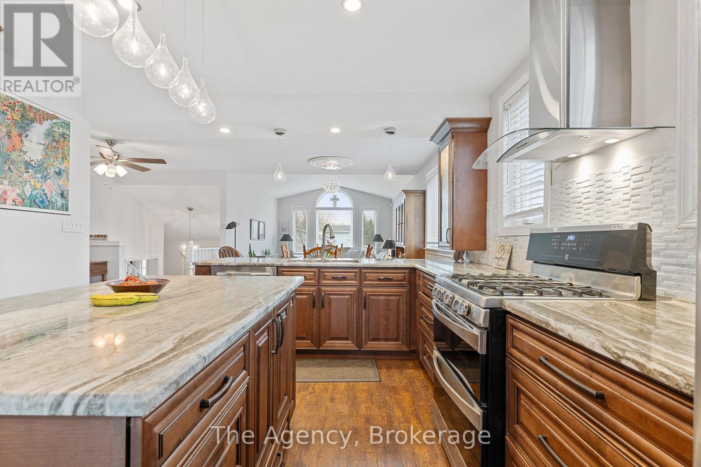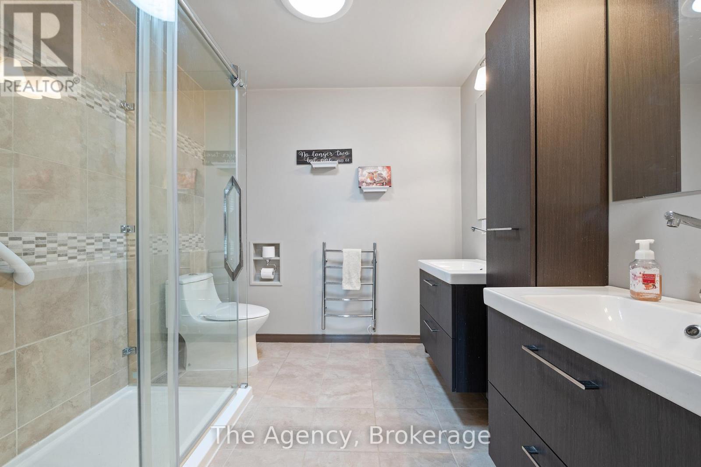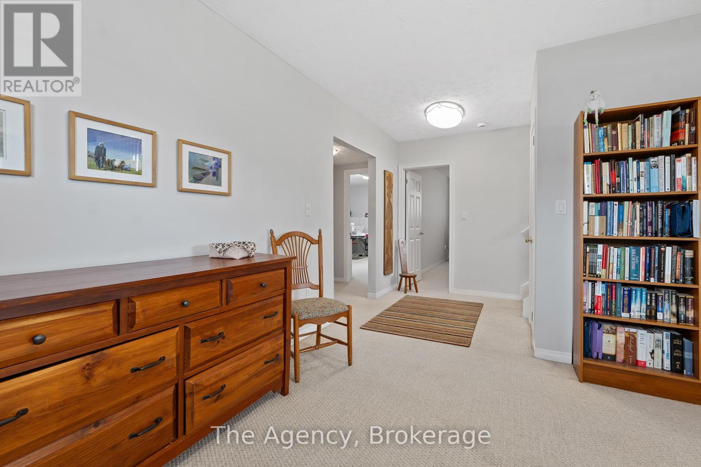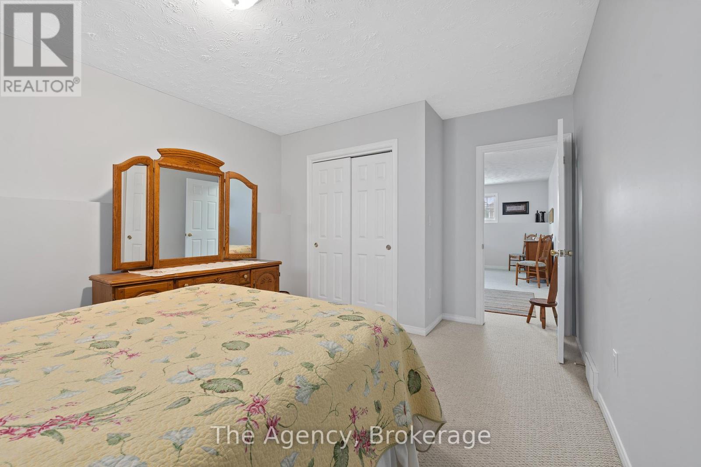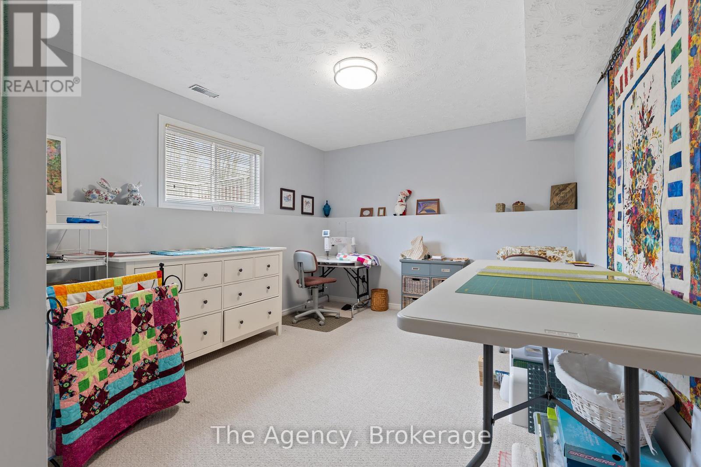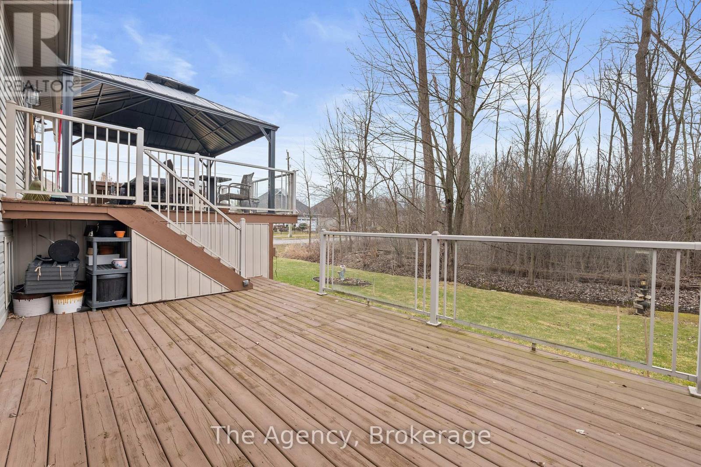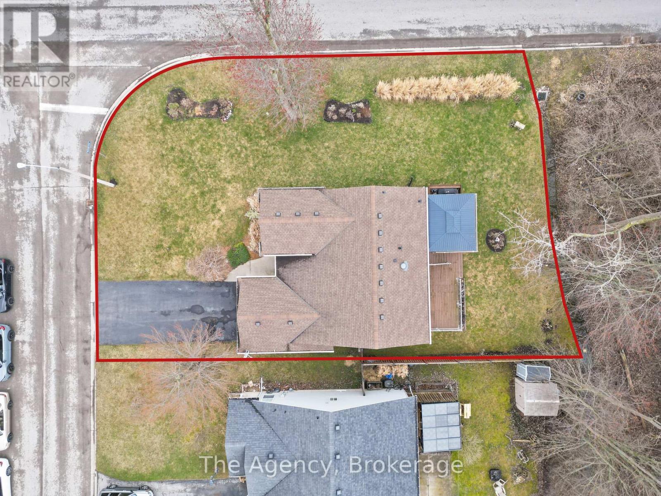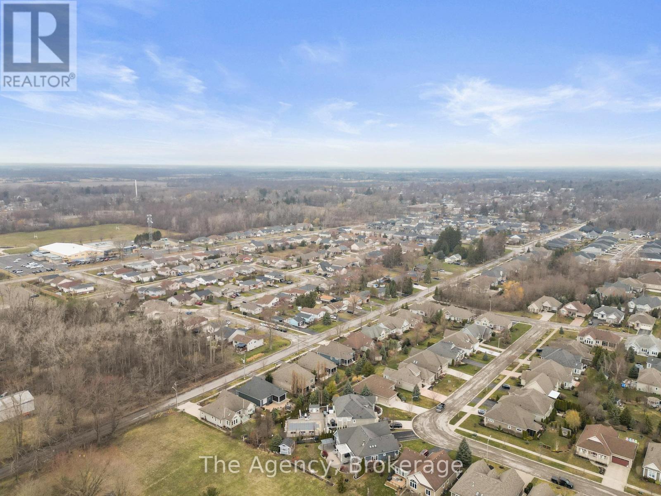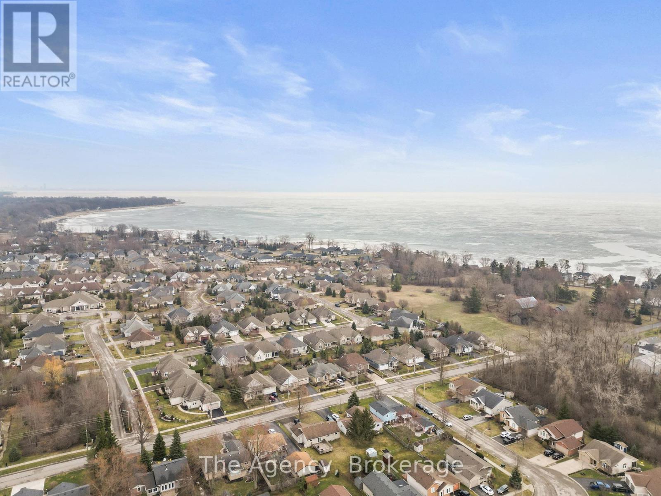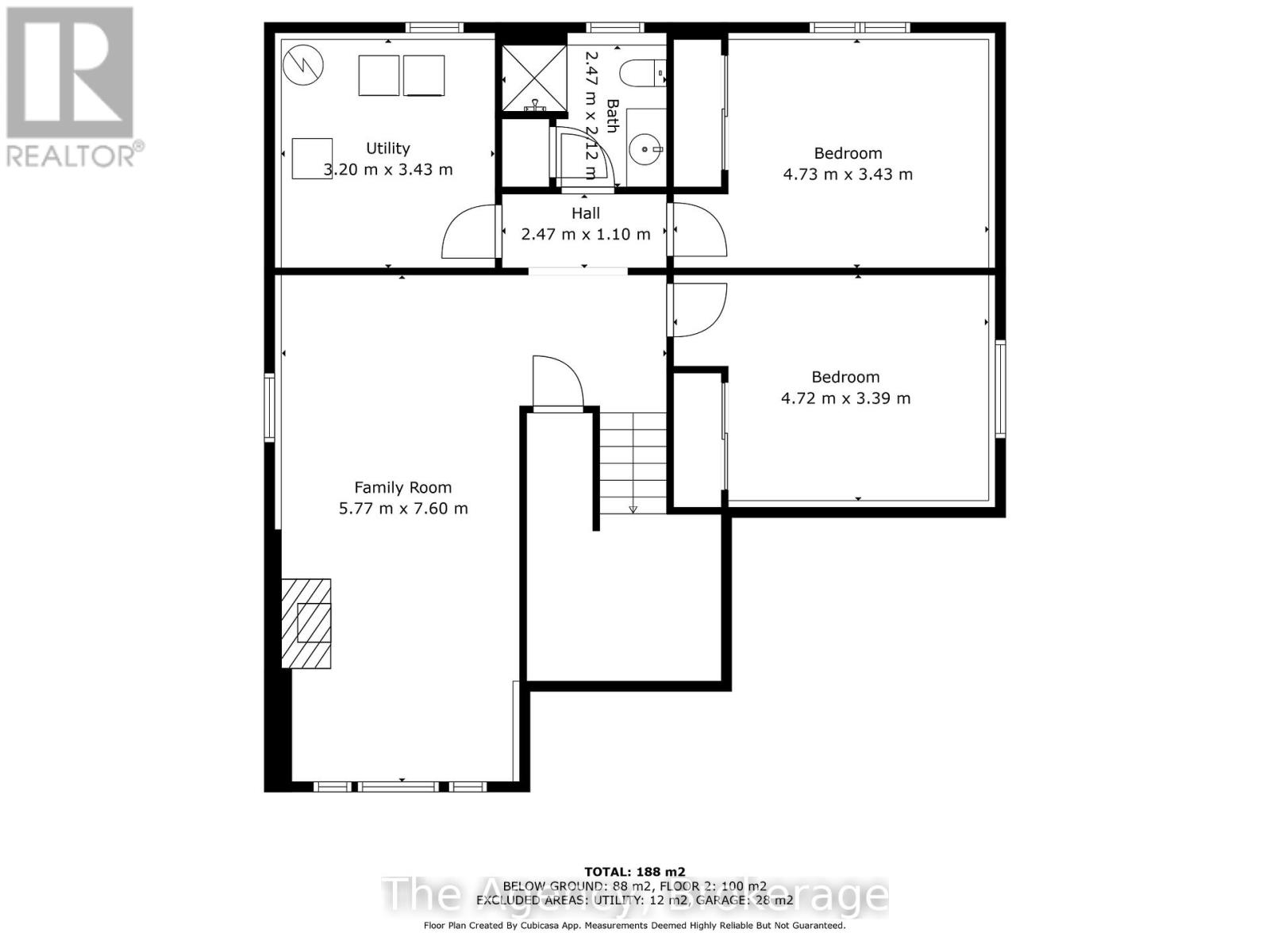7 Rochelle Crescent Fort Erie (Ridgeway), Ontario L0S 1N0
$739,900
Welcome to 7 Rochelle Crescent! This stunning and well cared for home is the one you have been waiting for and is an absolute must see! Featuring 1+2 bedrooms, 2.5 bathrooms, open concept main floor layout, gorgeous updated custom kitchen with loads of cupboard space, granite counter tops, island, massive primary suite with 4pc. private bathroom and wall to wall custom cabinetry. The lower level features a bright and spacious recroom with gas fireplace, 2 generous sized bedrooms, 3pc. bathroom and plenty of storage space. Bonus 2 tier deck with newer gazebo located off the kitchen and perfect for those who love to entertain! All of this situated on picturesque 75ft. x 103 ft. corner lot backing on to green space, and minutes from downtown Ridgeway, 2 public beaches, friendship trail, local shops, restaurants, and so much more. (id:49269)
Open House
This property has open houses!
2:00 pm
Ends at:4:00 pm
Property Details
| MLS® Number | X12052163 |
| Property Type | Single Family |
| Community Name | 335 - Ridgeway |
| AmenitiesNearBy | Beach, Park, Schools |
| EquipmentType | Water Heater |
| Features | Irregular Lot Size, Gazebo, Sump Pump |
| ParkingSpaceTotal | 5 |
| RentalEquipmentType | Water Heater |
| Structure | Deck |
Building
| BathroomTotal | 3 |
| BedroomsAboveGround | 1 |
| BedroomsBelowGround | 2 |
| BedroomsTotal | 3 |
| Amenities | Fireplace(s) |
| Appliances | Water Heater |
| ArchitecturalStyle | Raised Bungalow |
| BasementDevelopment | Partially Finished |
| BasementType | Full (partially Finished) |
| ConstructionStyleAttachment | Detached |
| CoolingType | Central Air Conditioning |
| ExteriorFinish | Brick, Vinyl Siding |
| FireplacePresent | Yes |
| FireplaceTotal | 1 |
| FoundationType | Poured Concrete |
| HalfBathTotal | 1 |
| HeatingFuel | Natural Gas |
| HeatingType | Forced Air |
| StoriesTotal | 1 |
| SizeInterior | 1100 - 1500 Sqft |
| Type | House |
| UtilityWater | Municipal Water |
Parking
| Attached Garage | |
| Garage |
Land
| Acreage | No |
| FenceType | Partially Fenced |
| LandAmenities | Beach, Park, Schools |
| LandscapeFeatures | Landscaped |
| Sewer | Sanitary Sewer |
| SizeDepth | 103 Ft ,3 In |
| SizeFrontage | 75 Ft ,3 In |
| SizeIrregular | 75.3 X 103.3 Ft |
| SizeTotalText | 75.3 X 103.3 Ft|under 1/2 Acre |
| ZoningDescription | R2 |
Rooms
| Level | Type | Length | Width | Dimensions |
|---|---|---|---|---|
| Basement | Bedroom 2 | 4.6 m | 3.5 m | 4.6 m x 3.5 m |
| Basement | Bedroom 3 | 4.6 m | 3.47 m | 4.6 m x 3.47 m |
| Basement | Recreational, Games Room | 7.34 m | 5.66 m | 7.34 m x 5.66 m |
| Basement | Laundry Room | 3.5 m | 2.19 m | 3.5 m x 2.19 m |
| Main Level | Living Room | 4.36 m | 3.74 m | 4.36 m x 3.74 m |
| Main Level | Dining Room | 2.28 m | 3.74 m | 2.28 m x 3.74 m |
| Main Level | Kitchen | 4.29 m | 3.38 m | 4.29 m x 3.38 m |
| Main Level | Bedroom | 6.37 m | 4.14 m | 6.37 m x 4.14 m |
https://www.realtor.ca/real-estate/28097896/7-rochelle-crescent-fort-erie-ridgeway-335-ridgeway
Interested?
Contact us for more information



