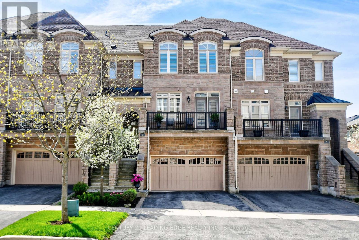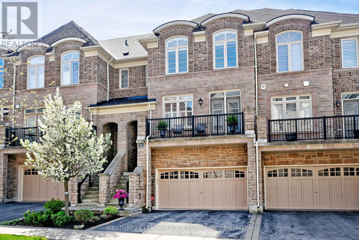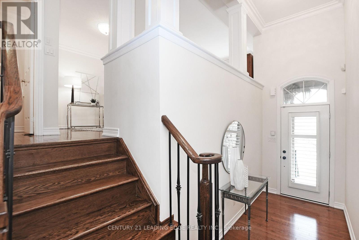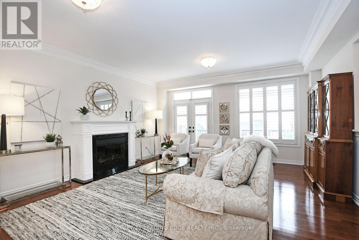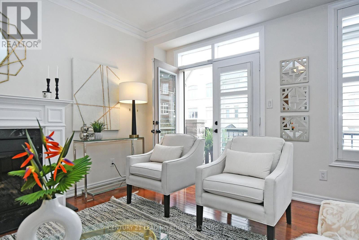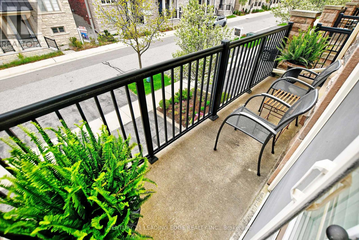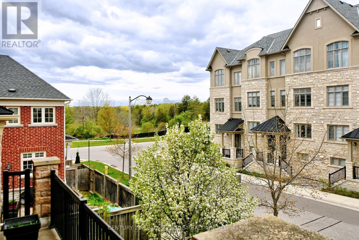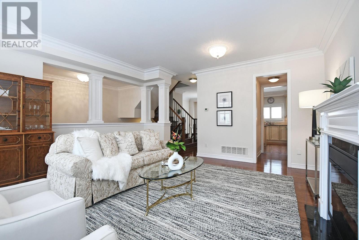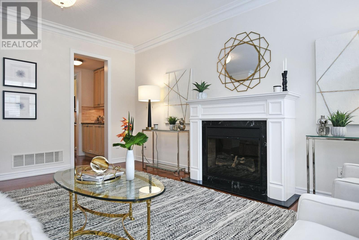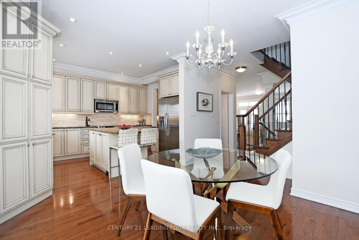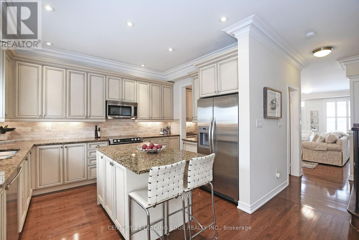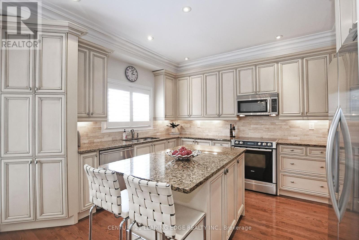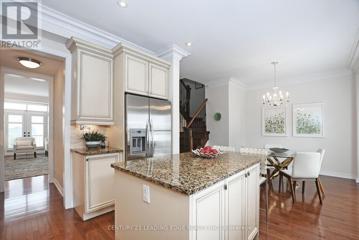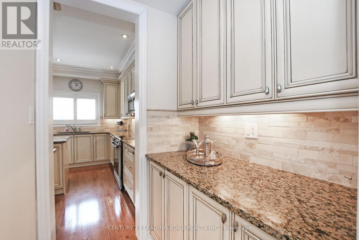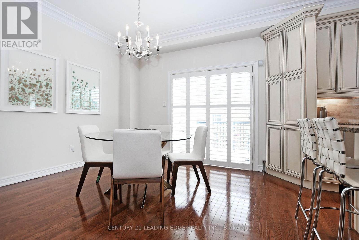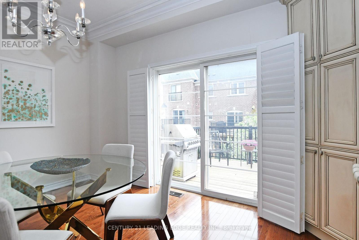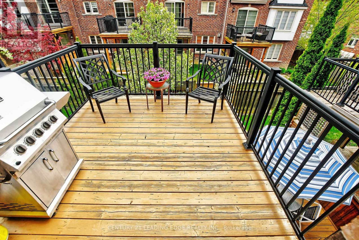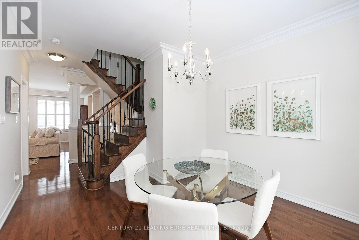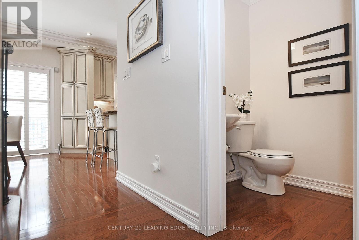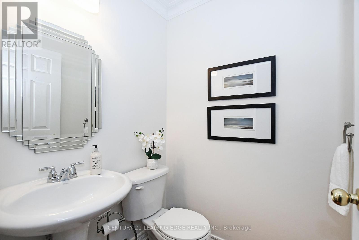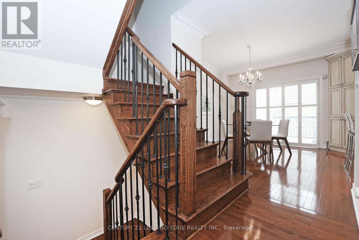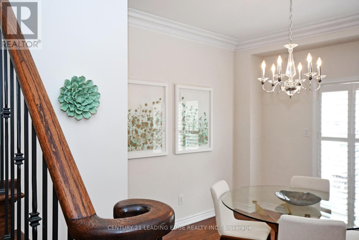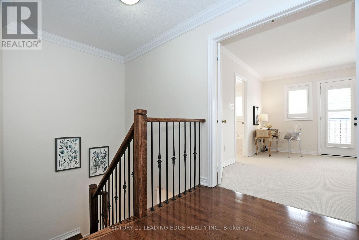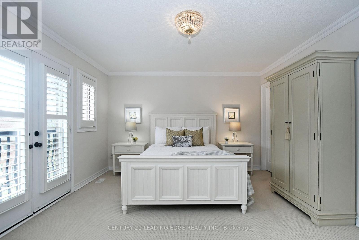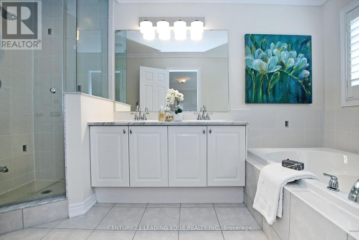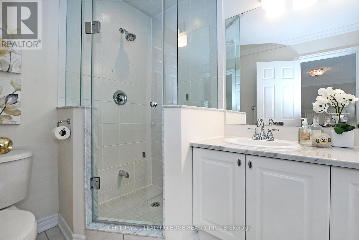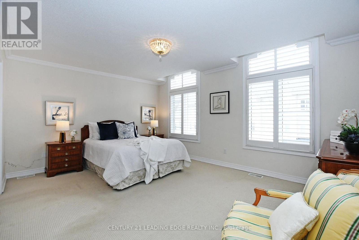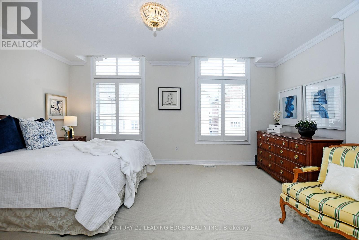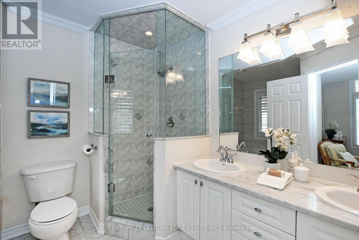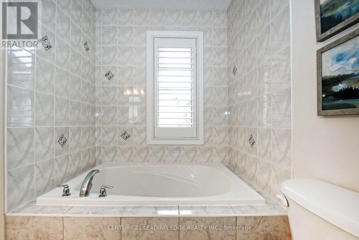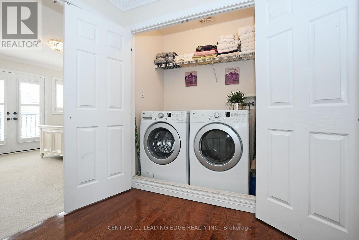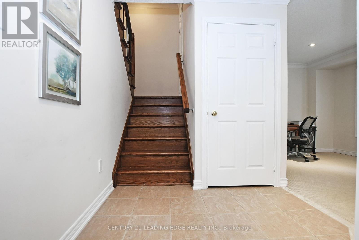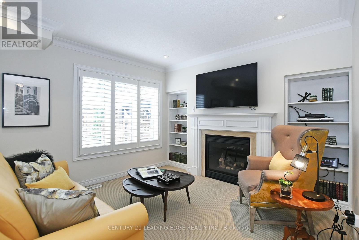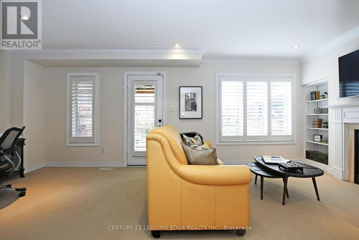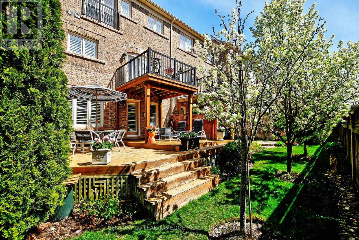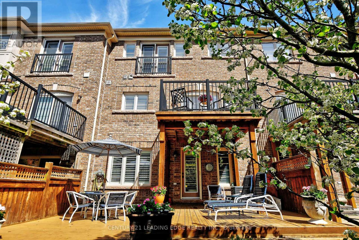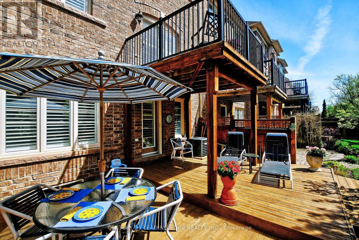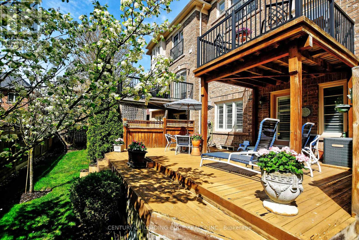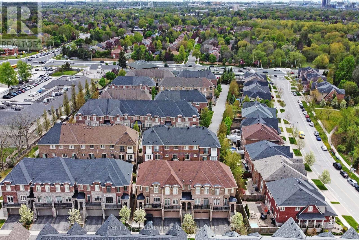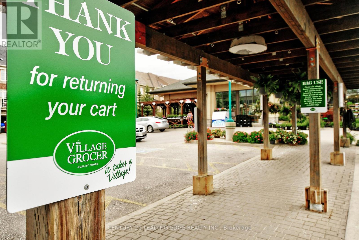7 Royal Aberdeen Road Markham, Ontario L6C 0J9
$1,498,000Maintenance, Parcel of Tied Land
$218.60 Monthly
Maintenance, Parcel of Tied Land
$218.60 MonthlyBeautifully appointed 2,175sf Angus Glen executive townhome built by Kylemore, double garage with storage area and direct access, bright family room with gas fireplace, built-in cabinetry, walk-out to spacious south facing deck & garden ideal for entertaining family and friends. Main level with 9' smooth ceilings and hardwood floors, powder room, spacious combined living / dining room with electric fireplace, walk-out to balcony, beautiful crown mouldings, butler pantry, gourmet kitchen featuring a large centre island, granite countertops & marble backsplash, extended cabinetry, S/S appliances, breakfast area with walk-out to a south facing deck. Fabulous Town Manor 3 model providing two primary bedroom retreats with walk-in closets and 5pc ensuites + convenient upper level laundry! California shutters, hardwood staircases with metal spindles, custom millwork, $$$$ spent on upgrades. The unfinished basement provides abundant storage. Roof re-shingled 2020. Total parking for 4 cars. **** EXTRAS **** Conveniently located just steps to The Village Grocer, short walk to Unionville Montessori, top ranked schools (Pierre Elliott Trudeau HS), Rouge Valley Trail / Toogood Pond & historic Main Street Unionville (id:49269)
Property Details
| MLS® Number | N8326216 |
| Property Type | Single Family |
| Community Name | Angus Glen |
| Amenities Near By | Public Transit, Schools |
| Community Features | Community Centre |
| Features | Conservation/green Belt |
| Parking Space Total | 4 |
Building
| Bathroom Total | 3 |
| Bedrooms Above Ground | 2 |
| Bedrooms Total | 2 |
| Appliances | Dishwasher, Dryer, Furniture, Microwave, Refrigerator, Stove, Washer, Window Coverings |
| Basement Development | Unfinished |
| Basement Type | N/a (unfinished) |
| Construction Style Attachment | Attached |
| Cooling Type | Central Air Conditioning |
| Exterior Finish | Brick, Stone |
| Fireplace Present | Yes |
| Fireplace Total | 2 |
| Foundation Type | Concrete |
| Heating Fuel | Natural Gas |
| Heating Type | Forced Air |
| Stories Total | 3 |
| Type | Row / Townhouse |
| Utility Water | Municipal Water |
Parking
| Garage |
Land
| Acreage | No |
| Land Amenities | Public Transit, Schools |
| Sewer | Sanitary Sewer |
| Size Irregular | 23 X 87.54 Ft |
| Size Total Text | 23 X 87.54 Ft |
Rooms
| Level | Type | Length | Width | Dimensions |
|---|---|---|---|---|
| Main Level | Living Room | 5.64 m | 5.13 m | 5.64 m x 5.13 m |
| Main Level | Dining Room | 5.64 m | 5.13 m | 5.64 m x 5.13 m |
| Main Level | Kitchen | 3.97 m | 2.94 m | 3.97 m x 2.94 m |
| Main Level | Eating Area | 3.76 m | 3.2 m | 3.76 m x 3.2 m |
| Upper Level | Primary Bedroom | 4.88 m | 3.76 m | 4.88 m x 3.76 m |
| Upper Level | Primary Bedroom | 4.67 m | 3.97 m | 4.67 m x 3.97 m |
| Upper Level | Laundry Room | Measurements not available | ||
| Ground Level | Foyer | Measurements not available | ||
| Ground Level | Family Room | 6.71 m | 2.92 m | 6.71 m x 2.92 m |
https://www.realtor.ca/real-estate/26876551/7-royal-aberdeen-road-markham-angus-glen
Interested?
Contact us for more information

