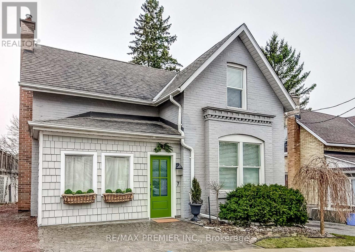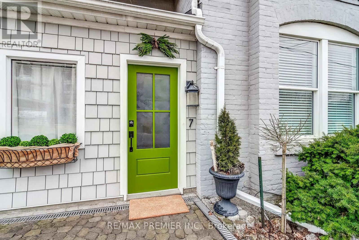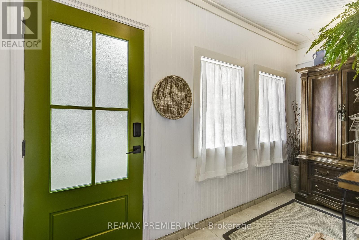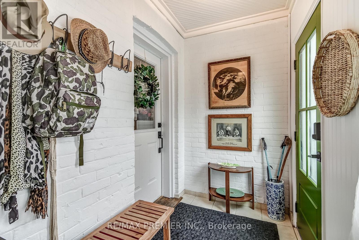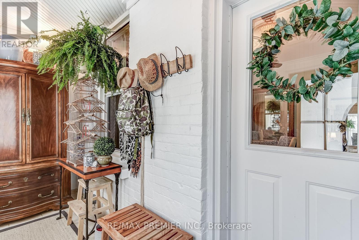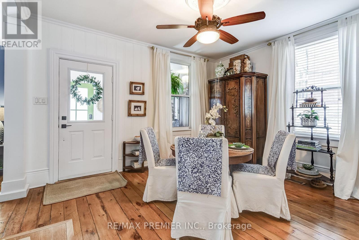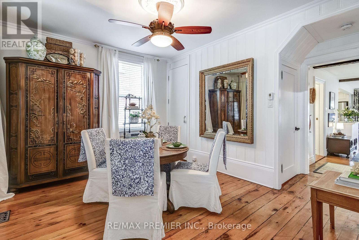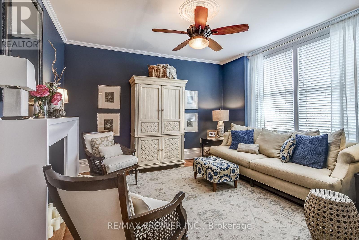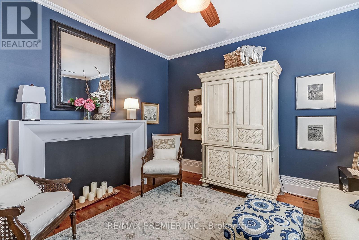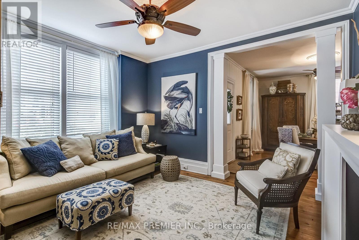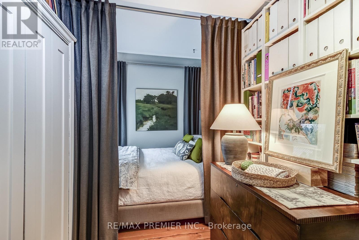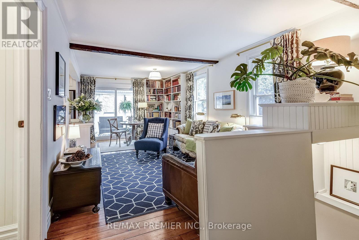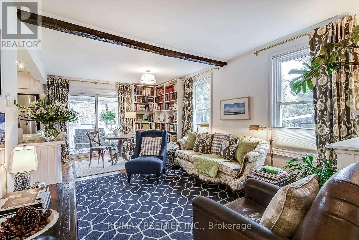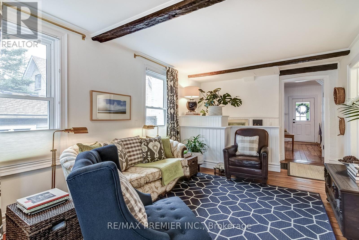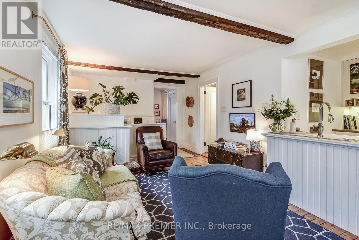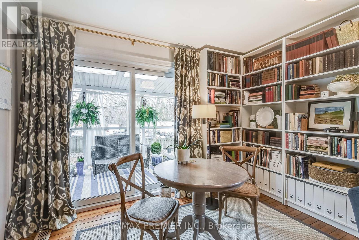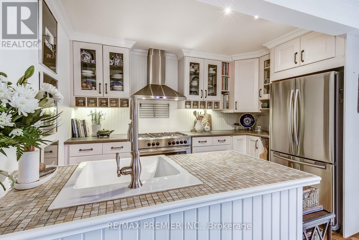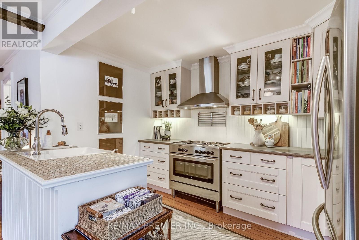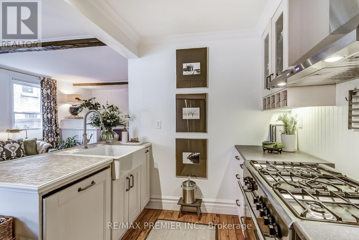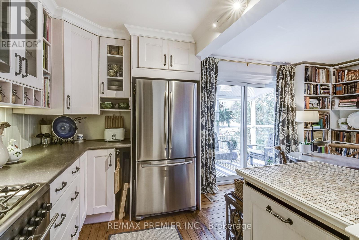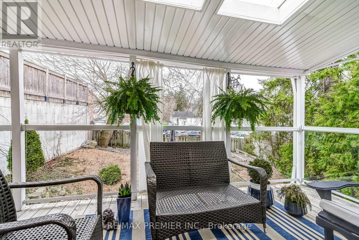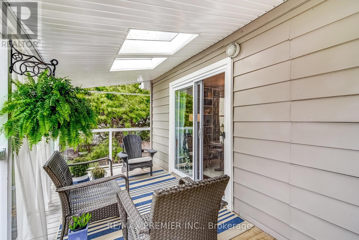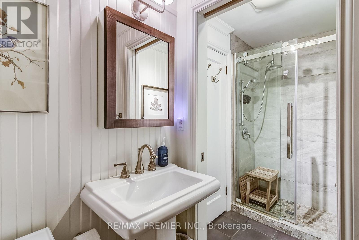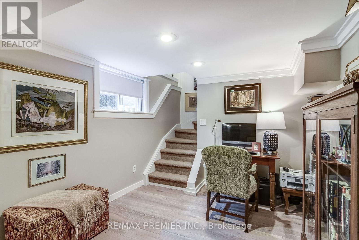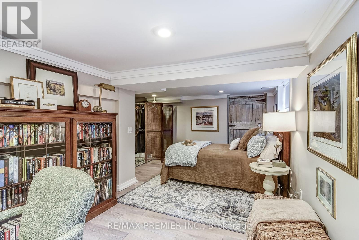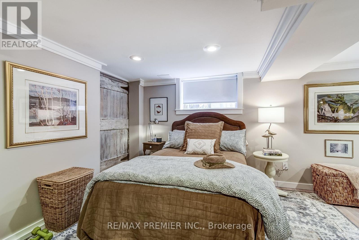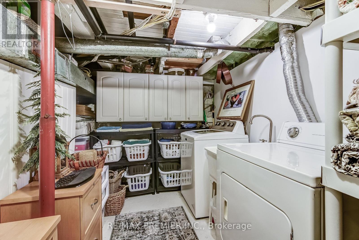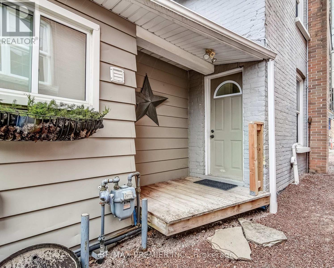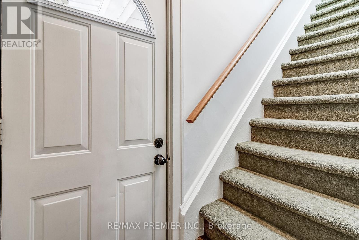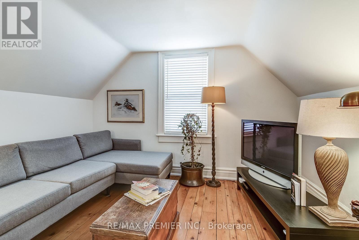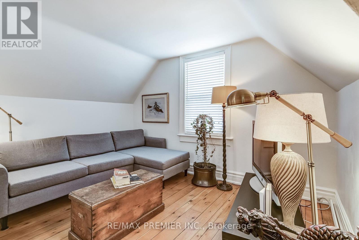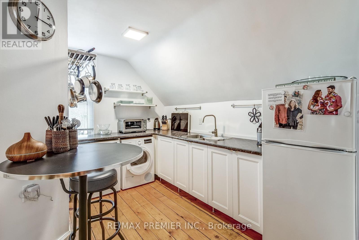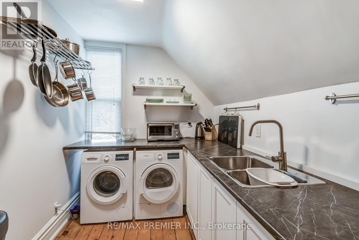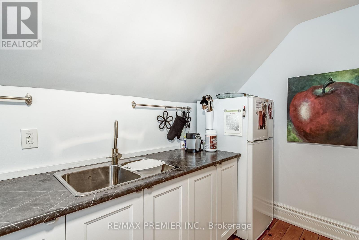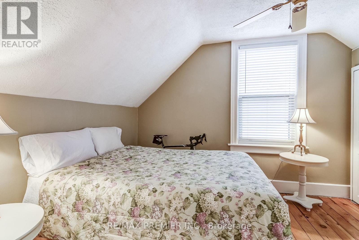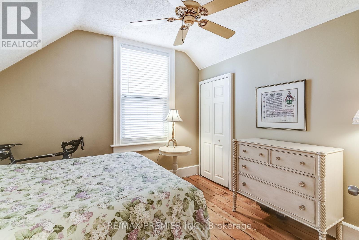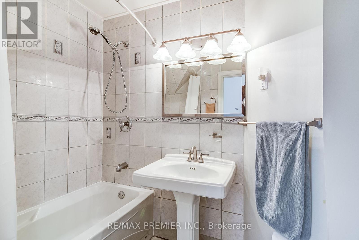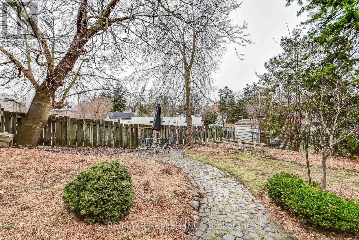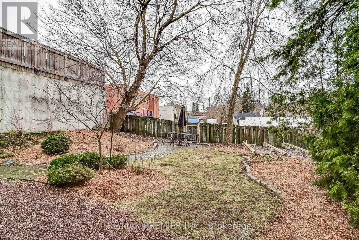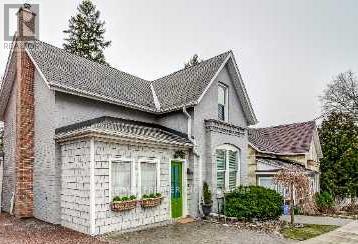3 Bedroom
2 Bathroom
Central Air Conditioning
Forced Air
$1,219,000
Rare Gem 1873 Victorian Cottage in Historic Old Aurora W/Original Heart Pine Floors, 9-ft Ceilings & Double-Hung Windows! Meticulously Maintained 2-Story House W/Great Layout Rooms that Live Large! Bright Open-Plan Kitchen & Family Room Accessing S/Facing Covered Veranda & Landscaped Garden! Partially Finished Basement & Storage Areas! Primary Bedroom W/Open-Plan, Closet/Dressing Area, Laundry & Walk-Out to Garden! Legal-Conforming 2nd Floor Apt W/Separate Entrance! Enjoy Rental-Income or use as In-Law Suite or for Grown Children! 15-mins to South Lake Hospital, Easy Access to HWY 404/400 & Aurora GO! 28-mins to York University & 50-mins to Downtown Toronto! Steps to Shops, Restaurants, Library Square, Parks & Village Streets Intersected with the Beauty and Wildlife of the Winding Streams of the East Holland River! 5-mins to 7-km Sheppard's Bush Trail, Popular for Birding, Hiking & Mountain Biking! Come Live and Breathe in All the Uniqueness this Home & Vibrant Community has to Offer! **** EXTRAS **** Updated Electrical, Plumbing, Windows! Top Line Modulating Gas Furn + Cac.Hwt(R)! Water Purification System! (id:49269)
Property Details
|
MLS® Number
|
N8204064 |
|
Property Type
|
Single Family |
|
Community Name
|
Aurora Village |
|
Amenities Near By
|
Hospital, Park, Public Transit |
|
Parking Space Total
|
3 |
Building
|
Bathroom Total
|
2 |
|
Bedrooms Above Ground
|
2 |
|
Bedrooms Below Ground
|
1 |
|
Bedrooms Total
|
3 |
|
Basement Development
|
Partially Finished |
|
Basement Features
|
Walk Out |
|
Basement Type
|
N/a (partially Finished) |
|
Construction Style Attachment
|
Detached |
|
Cooling Type
|
Central Air Conditioning |
|
Exterior Finish
|
Brick |
|
Heating Fuel
|
Natural Gas |
|
Heating Type
|
Forced Air |
|
Stories Total
|
2 |
|
Type
|
House |
Land
|
Acreage
|
No |
|
Land Amenities
|
Hospital, Park, Public Transit |
|
Size Irregular
|
42.9 X 104.3 Ft |
|
Size Total Text
|
42.9 X 104.3 Ft |
Rooms
| Level |
Type |
Length |
Width |
Dimensions |
|
Second Level |
Kitchen |
2.53 m |
3.59 m |
2.53 m x 3.59 m |
|
Second Level |
Living Room |
3.69 m |
3.79 m |
3.69 m x 3.79 m |
|
Second Level |
Bedroom 3 |
3.09 m |
3.63 m |
3.09 m x 3.63 m |
|
Basement |
Primary Bedroom |
4.99 m |
5.98 m |
4.99 m x 5.98 m |
|
Basement |
Laundry Room |
3.92 m |
4.48 m |
3.92 m x 4.48 m |
|
Ground Level |
Foyer |
3.98 m |
1.44 m |
3.98 m x 1.44 m |
|
Ground Level |
Dining Room |
4.17 m |
4.6 m |
4.17 m x 4.6 m |
|
Ground Level |
Living Room |
3.92 m |
3.97 m |
3.92 m x 3.97 m |
|
Ground Level |
Bedroom 2 |
3.91 m |
2.25 m |
3.91 m x 2.25 m |
|
Ground Level |
Family Room |
3.4 m |
3.73 m |
3.4 m x 3.73 m |
|
Ground Level |
Kitchen |
2.43 m |
3.49 m |
2.43 m x 3.49 m |
|
Ground Level |
Bathroom |
2.01 m |
3.3 m |
2.01 m x 3.3 m |
https://www.realtor.ca/real-estate/26706874/7-tyler-st-aurora-aurora-village

