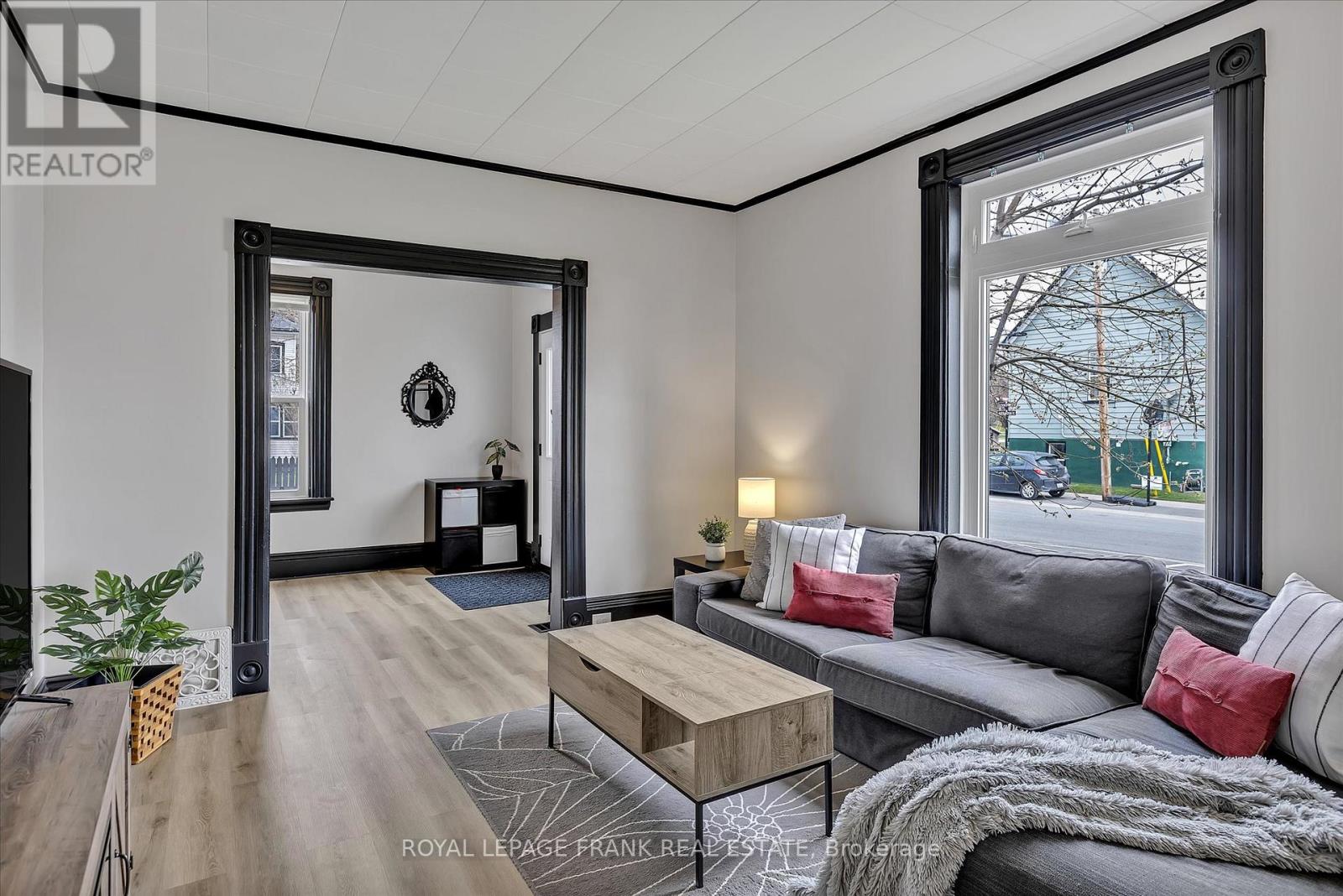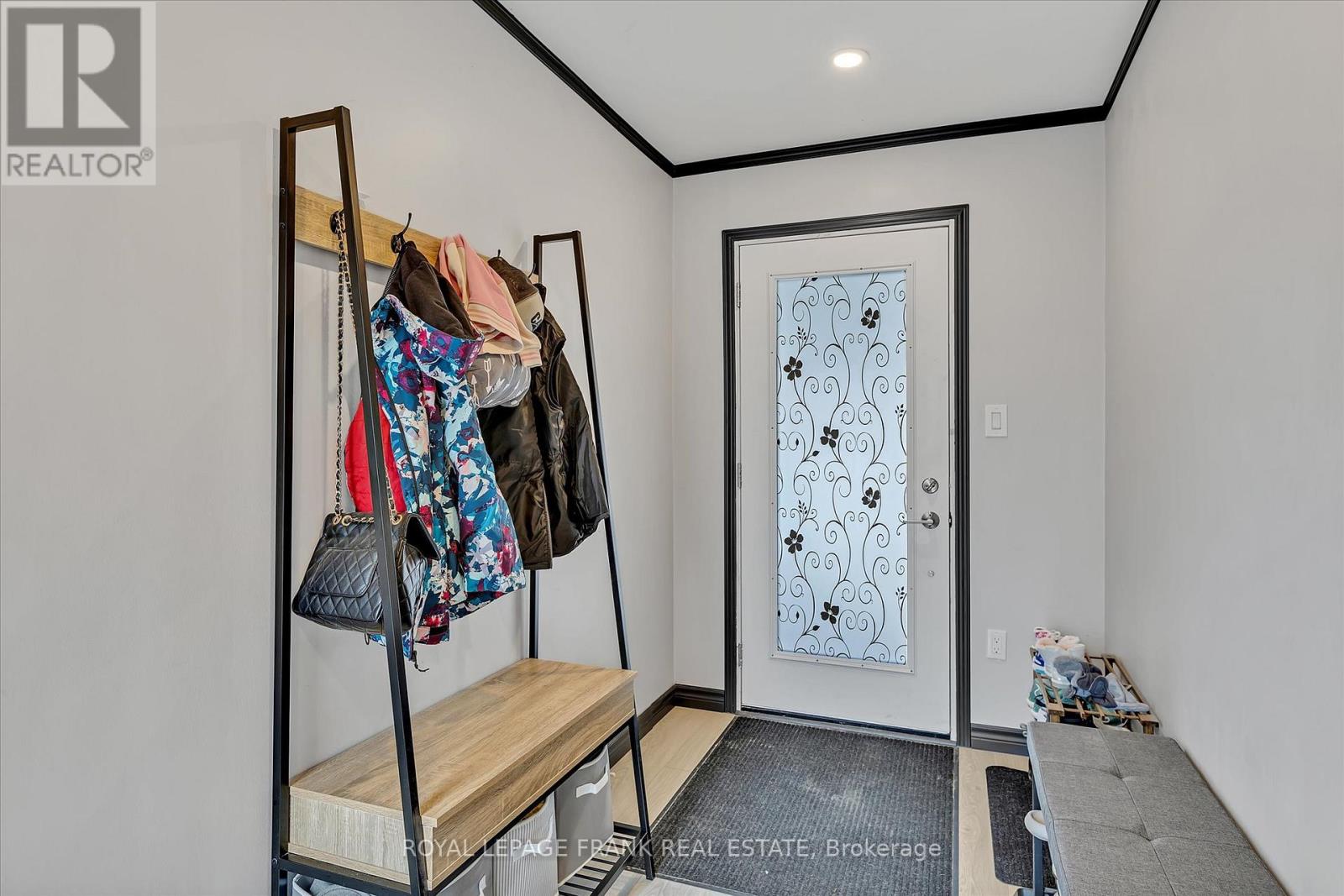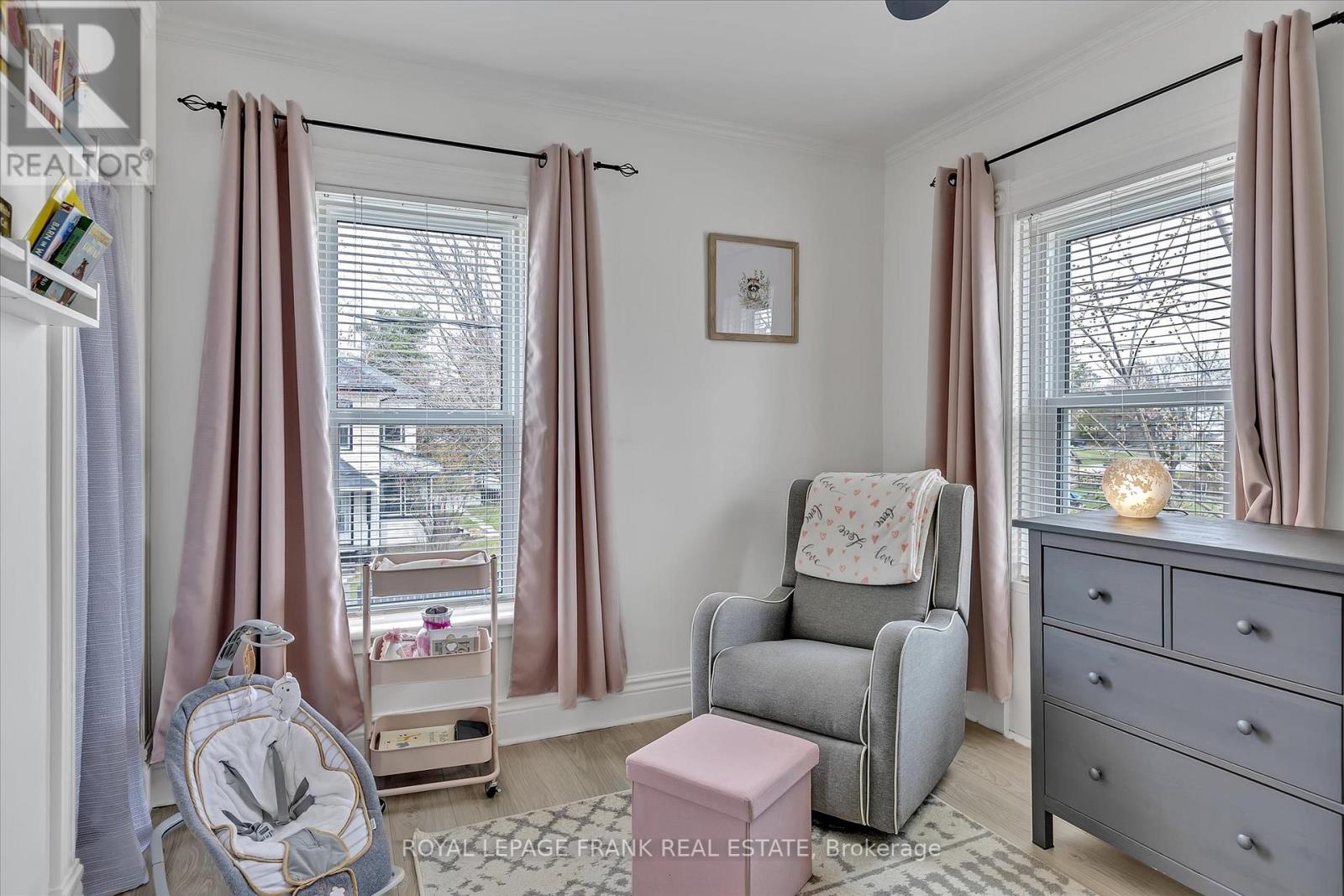3 Bedroom
2 Bathroom
1500 - 2000 sqft
Central Air Conditioning
Forced Air
Landscaped
$475,000
Welcome to 7 Union Street, Havelock - a beautifully cared for two-storey home in a lovely neighbourhood with small town charm. This home has 3 bedrooms, 1.5 bathrooms, large, energy efficient windows (2024), an updated main bathroom and newer main level flooring. Inside the front door you are greeted by an inviting living room, and a dining room that leads to a spacious kitchen. You'll enjoy the convenience of a side entrance, with a bright mud room to store boots and coats, with direct access to the attached garage and deck area. Outside, get ready to enjoy warm summer breezes on your private deck and roasting marshmallows in the backyard. It's only a short walk to local amenities and a quick 30 minute drive to Peterborough. If you are a first time home buyer, downsizer, or looking for a great home on a small town street, this could be just what you've been waiting for! (id:49269)
Property Details
|
MLS® Number
|
X12124447 |
|
Property Type
|
Single Family |
|
Community Name
|
Havelock |
|
Features
|
Flat Site, Carpet Free |
|
ParkingSpaceTotal
|
3 |
|
Structure
|
Deck, Porch |
Building
|
BathroomTotal
|
2 |
|
BedroomsAboveGround
|
3 |
|
BedroomsTotal
|
3 |
|
Age
|
100+ Years |
|
Appliances
|
Dishwasher, Dryer, Stove, Water Heater, Washer, Water Softener, Refrigerator |
|
BasementDevelopment
|
Unfinished |
|
BasementType
|
N/a (unfinished) |
|
ConstructionStyleAttachment
|
Detached |
|
CoolingType
|
Central Air Conditioning |
|
ExteriorFinish
|
Aluminum Siding |
|
FoundationType
|
Stone |
|
HalfBathTotal
|
1 |
|
HeatingFuel
|
Natural Gas |
|
HeatingType
|
Forced Air |
|
StoriesTotal
|
2 |
|
SizeInterior
|
1500 - 2000 Sqft |
|
Type
|
House |
|
UtilityWater
|
Municipal Water |
Parking
Land
|
Acreage
|
No |
|
LandscapeFeatures
|
Landscaped |
|
Sewer
|
Sanitary Sewer |
|
SizeDepth
|
132 Ft |
|
SizeFrontage
|
49 Ft |
|
SizeIrregular
|
49 X 132 Ft |
|
SizeTotalText
|
49 X 132 Ft|under 1/2 Acre |
|
ZoningDescription
|
R1 |
Rooms
| Level |
Type |
Length |
Width |
Dimensions |
|
Second Level |
Primary Bedroom |
3.61 m |
2.62 m |
3.61 m x 2.62 m |
|
Second Level |
Bedroom |
3.62 m |
3.63 m |
3.62 m x 3.63 m |
|
Second Level |
Bedroom |
3.64 m |
3 m |
3.64 m x 3 m |
|
Second Level |
Bathroom |
3.67 m |
3.7 m |
3.67 m x 3.7 m |
|
Basement |
Other |
6.6 m |
8.78 m |
6.6 m x 8.78 m |
|
Main Level |
Living Room |
4.59 m |
3.68 m |
4.59 m x 3.68 m |
|
Main Level |
Dining Room |
3.65 m |
4.69 m |
3.65 m x 4.69 m |
|
Main Level |
Kitchen |
3.53 m |
4.67 m |
3.53 m x 4.67 m |
|
Main Level |
Bathroom |
2.14 m |
0.89 m |
2.14 m x 0.89 m |
|
Main Level |
Mud Room |
4.06 m |
2.39 m |
4.06 m x 2.39 m |
https://www.realtor.ca/real-estate/28259824/7-union-street-havelock-belmont-methuen-havelock-havelock




































