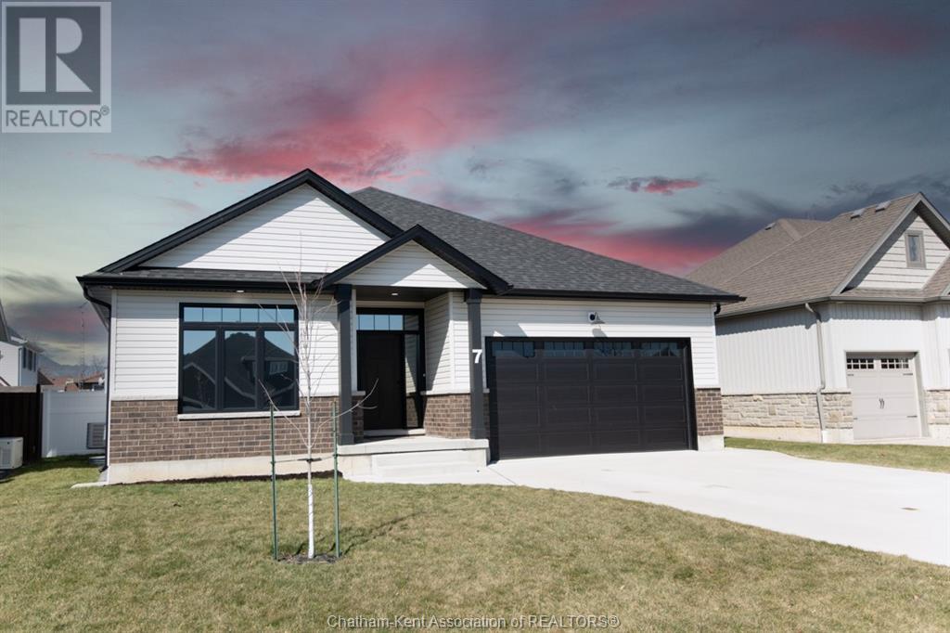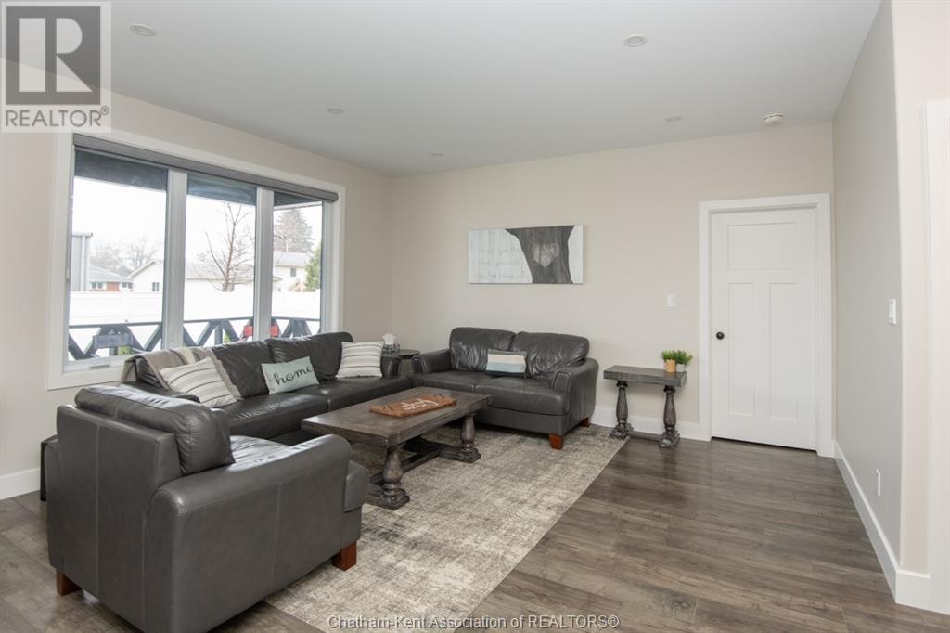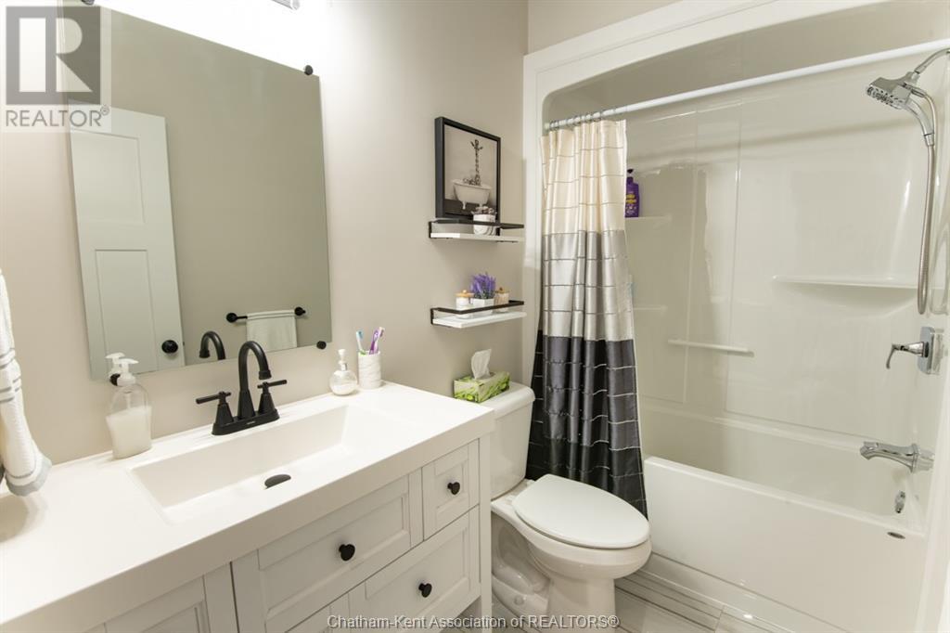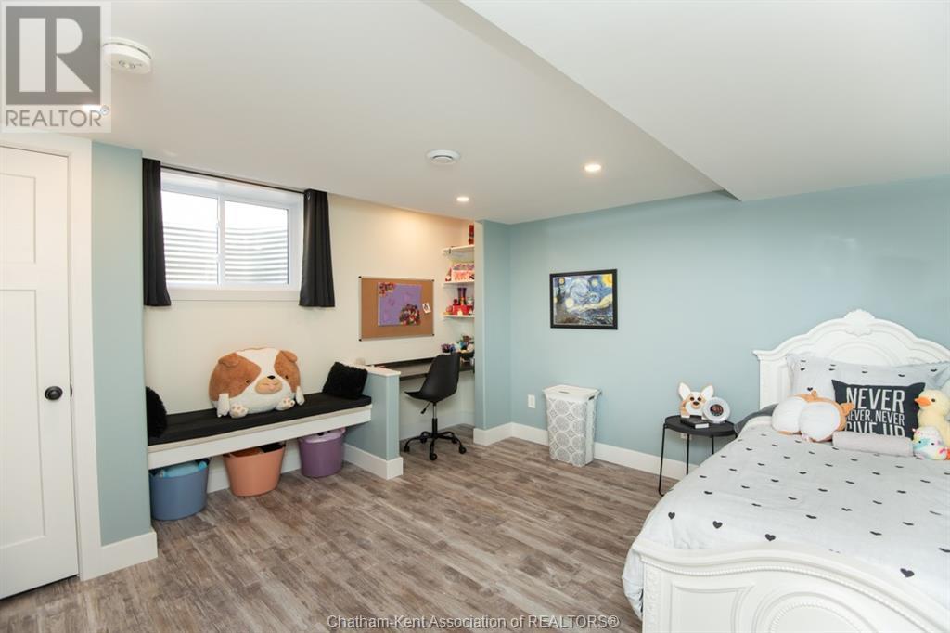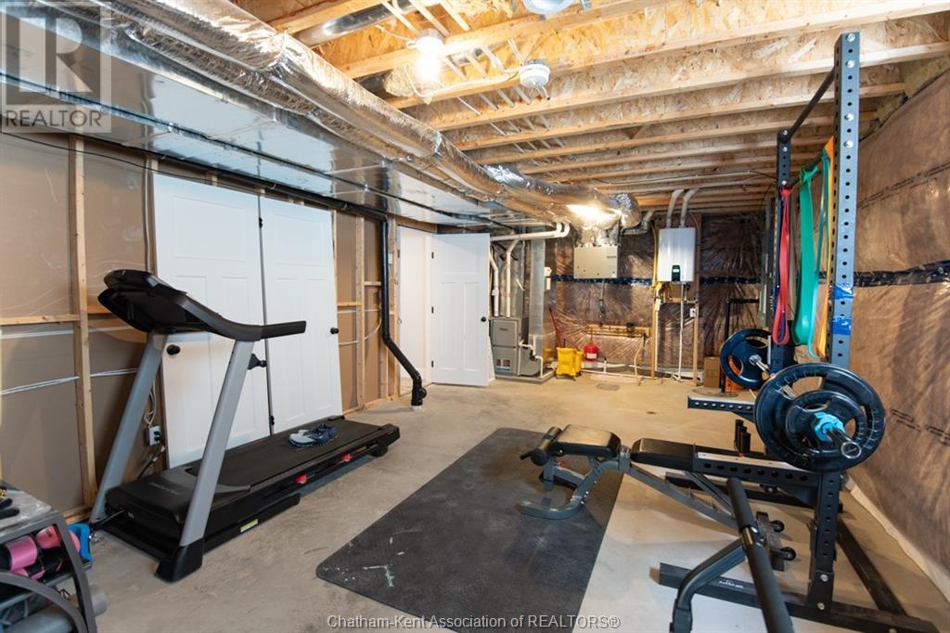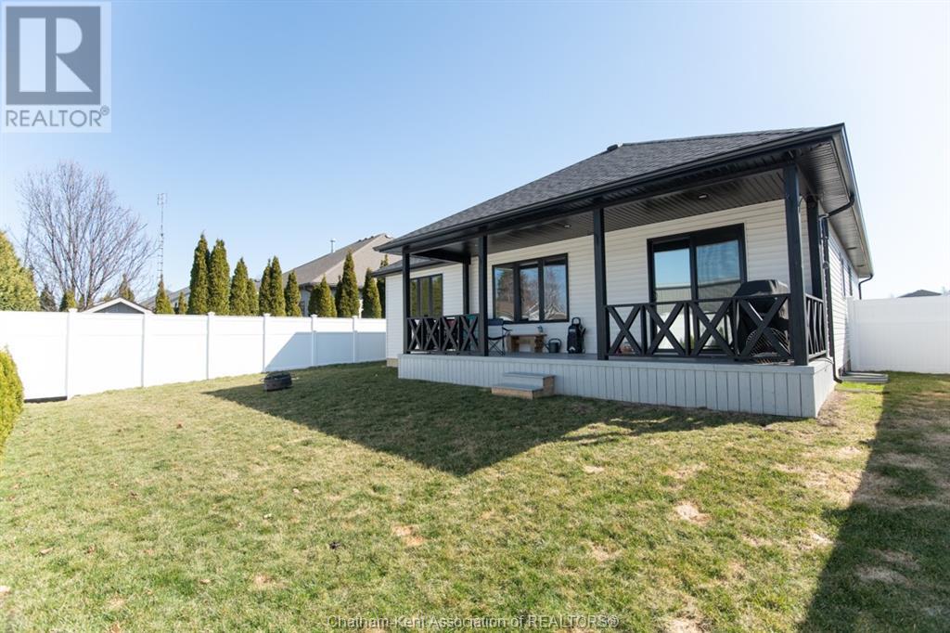4 Bedroom
2 Bathroom
1851 sqft
Bungalow, Ranch
Central Air Conditioning
Forced Air, Furnace
$649,900
Situated on a desirable cul-de-sac in Dresden, this charming 2021-built 1,851 sq ft bungalow blends modern style with everyday comfort. Featuring 3+1 spacious bedrooms, 2 full baths and a finished basement, it's ideal for growing families. The bright main floor offers an open-concept layout with a sleek kitchen, quartz countertops, high-end black stainless-steel appliances, and a cozy living/dining area. Enjoy the convenience of main-floor laundry a generous sized mudroom and quality finishes throughout. The finished basement features a 4th bedroom, rough-in for a 3rd bathroom, and a large rec room—perfect for a second living space. Outside, enjoy a fully fenced backyard, large covered back porch, double-wide driveway, and double car garage. All appliances are included, tankless water heater is owned. Transferable Tarion Warranty. Located on a quiet street and walking distance to the high school and all amenities, this home has it all—space, style, and in a great location. (id:49269)
Property Details
|
MLS® Number
|
25007375 |
|
Property Type
|
Single Family |
|
Features
|
Cul-de-sac, Double Width Or More Driveway, Concrete Driveway |
Building
|
BathroomTotal
|
2 |
|
BedroomsAboveGround
|
3 |
|
BedroomsBelowGround
|
1 |
|
BedroomsTotal
|
4 |
|
Appliances
|
Dishwasher, Dryer, Refrigerator, Stove, Washer |
|
ArchitecturalStyle
|
Bungalow, Ranch |
|
ConstructedDate
|
2021 |
|
CoolingType
|
Central Air Conditioning |
|
ExteriorFinish
|
Aluminum/vinyl, Brick |
|
FlooringType
|
Ceramic/porcelain, Cushion/lino/vinyl |
|
FoundationType
|
Concrete |
|
HeatingFuel
|
Natural Gas |
|
HeatingType
|
Forced Air, Furnace |
|
StoriesTotal
|
1 |
|
SizeInterior
|
1851 Sqft |
|
TotalFinishedArea
|
1851 Sqft |
|
Type
|
House |
Parking
Land
|
Acreage
|
No |
|
SizeIrregular
|
55.41xirr. |
|
SizeTotalText
|
55.41xirr. |
|
ZoningDescription
|
Res |
Rooms
| Level |
Type |
Length |
Width |
Dimensions |
|
Basement |
Office |
9 ft ,3 in |
7 ft ,5 in |
9 ft ,3 in x 7 ft ,5 in |
|
Basement |
Utility Room |
22 ft |
13 ft |
22 ft x 13 ft |
|
Basement |
Bedroom |
13 ft ,3 in |
14 ft ,4 in |
13 ft ,3 in x 14 ft ,4 in |
|
Basement |
Recreation Room |
24 ft ,8 in |
14 ft ,5 in |
24 ft ,8 in x 14 ft ,5 in |
|
Main Level |
Living Room |
15 ft ,1 in |
15 ft ,3 in |
15 ft ,1 in x 15 ft ,3 in |
|
Main Level |
Family Room |
15 ft |
15 ft ,3 in |
15 ft x 15 ft ,3 in |
|
Main Level |
Primary Bedroom |
15 ft |
13 ft |
15 ft x 13 ft |
|
Main Level |
Kitchen/dining Room |
19 ft ,6 in |
11 ft ,2 in |
19 ft ,6 in x 11 ft ,2 in |
|
Main Level |
Bedroom |
12 ft ,7 in |
10 ft ,6 in |
12 ft ,7 in x 10 ft ,6 in |
|
Main Level |
4pc Bathroom |
|
|
Measurements not available |
|
Main Level |
Bedroom |
12 ft ,7 in |
11 ft ,6 in |
12 ft ,7 in x 11 ft ,6 in |
https://www.realtor.ca/real-estate/28154353/7-venture-crescent-dresden

