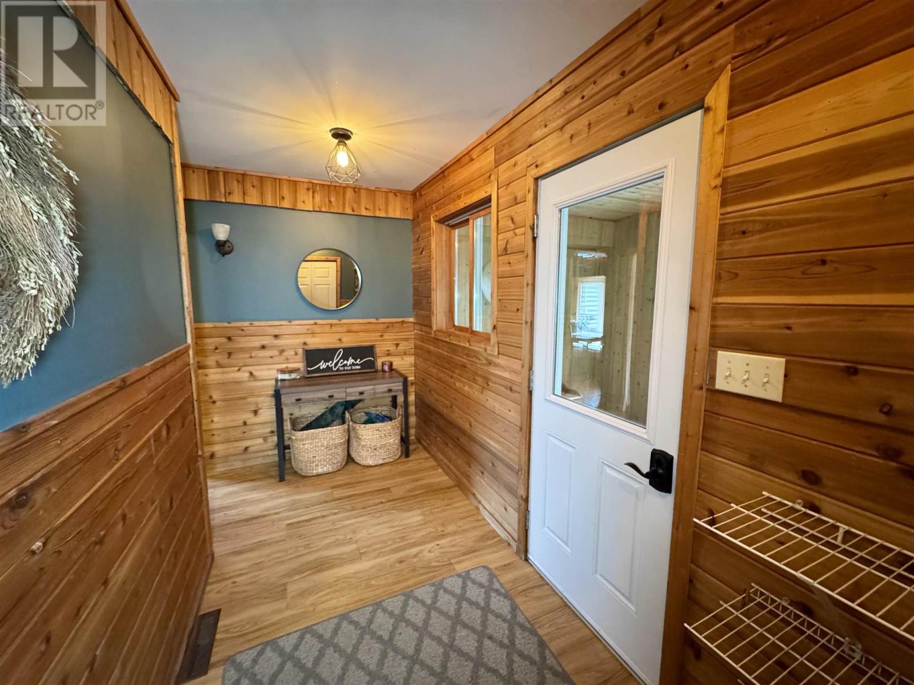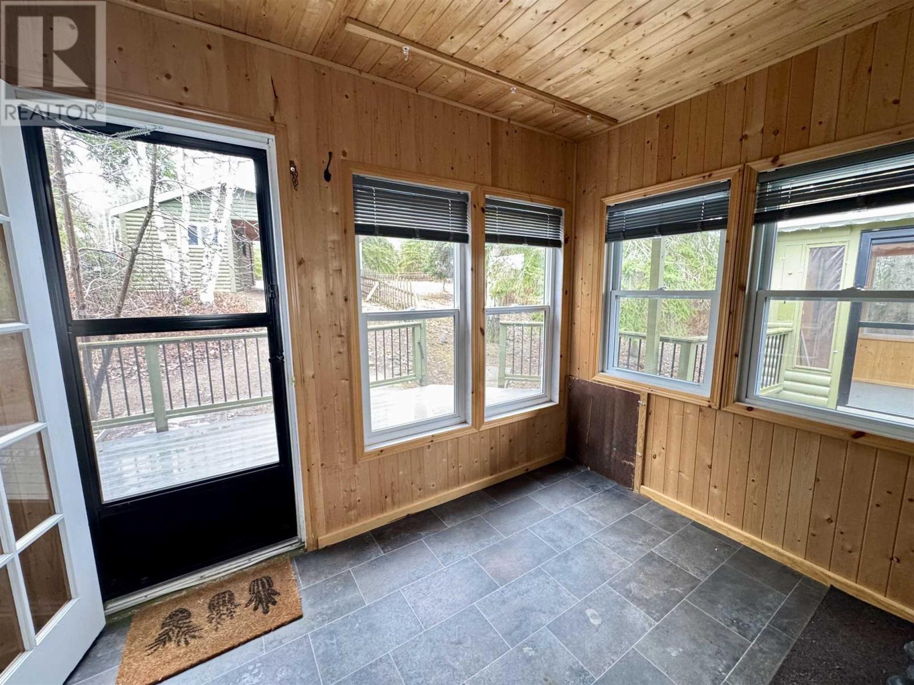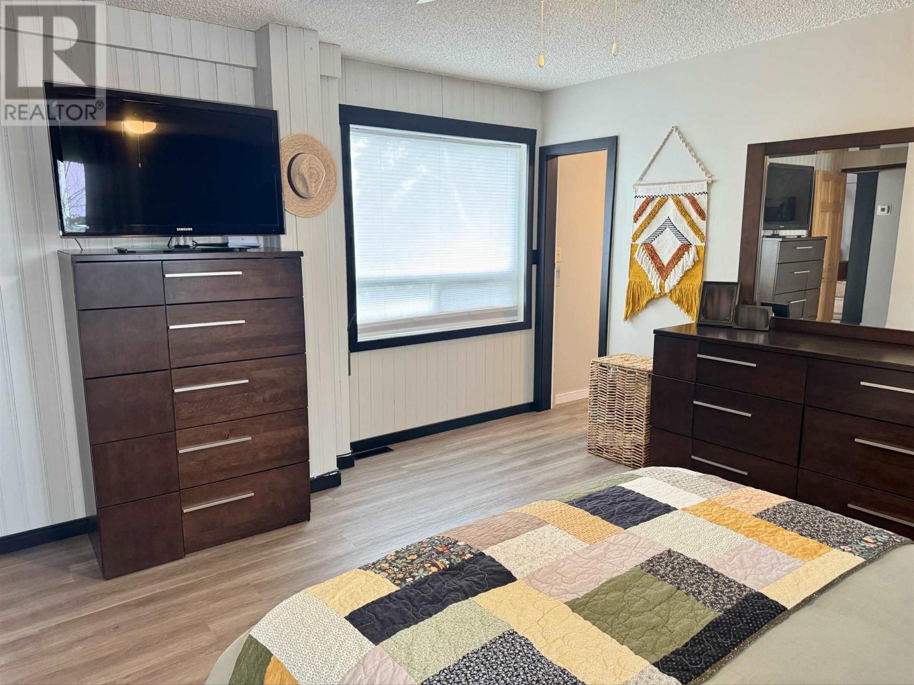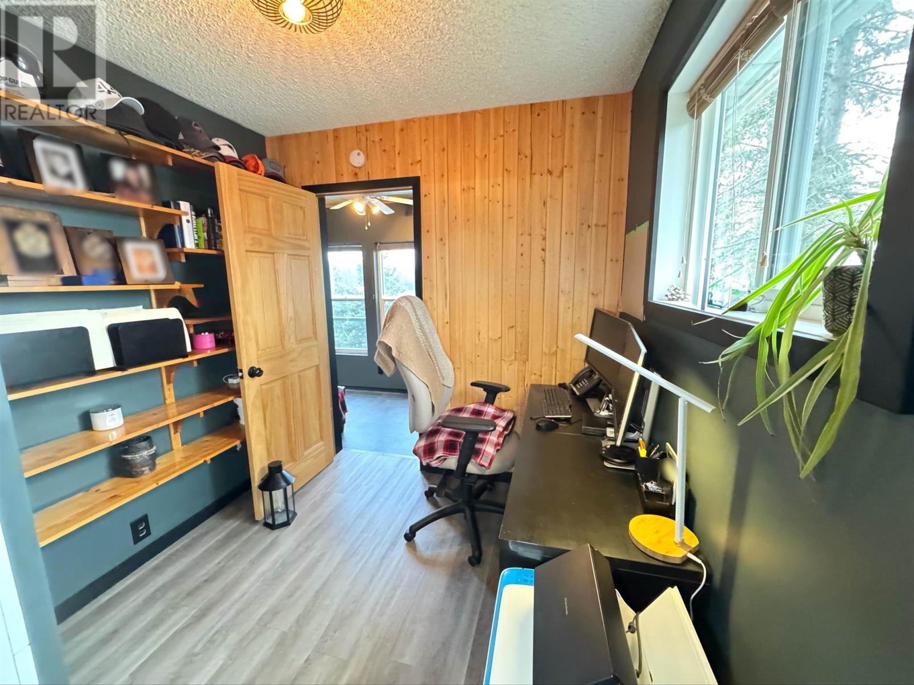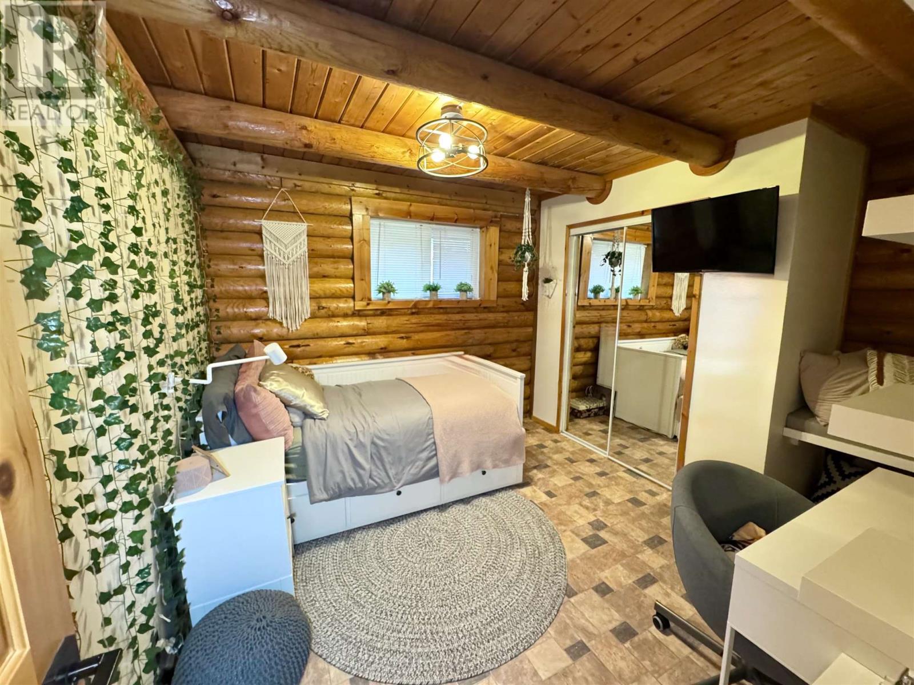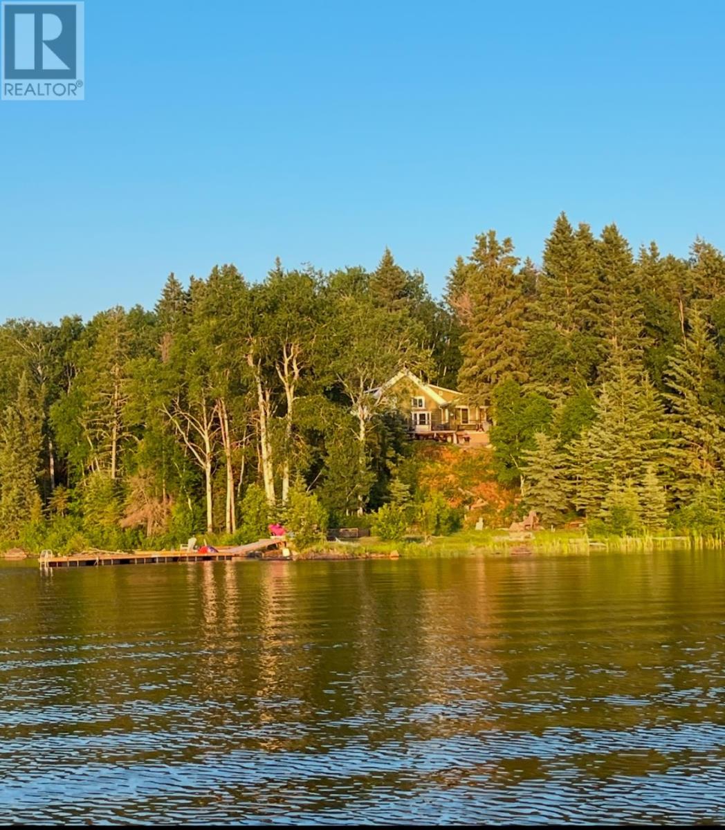3 Bedroom
2 Bathroom
1842 sqft
2 Level
Central Air Conditioning
Forced Air
Waterfront
Acreage
$549,900
New Listing.Welcome to your dream lakefront getaway! This charming 3-bedroom, 2-bath home blends rustic comfort with modern updates, all set on a picturesque waterfront lot with 60 feet of private dock and a stunning 20’ x 20’ waterside deck—perfect for morning coffees or evening sunsets. Step inside to discover 1,842 sq ft of open, airy living space with a cozy cabin feel. The heart of the home boasts beautiful quartz countertops and a spacious great room or rec room—ideal for hosting family and friends. Enjoy peace of mind with major upgrades already complete: a new roof in 2024, central air (2022), and a newer propane furnace (2021). Plus, the home is backed by a 20KW Generac generator for uninterrupted comfort. This home also features composite decking, a central vac system, 200 AMP service, 2 storage sheds, a carport, and even a 6-person Beachcomber hot tub (2022) for soaking under the stars. Perfect as a full-time lakeside residence, this home offers the ideal blend of functionality, charm, and waterfront luxury. Don’t miss this rare opportunity to own a truly special property! (id:49269)
Property Details
|
MLS® Number
|
TB250940 |
|
Property Type
|
Single Family |
|
Community Name
|
Cochenour |
|
CommunicationType
|
High Speed Internet |
|
Features
|
Balcony, Crushed Stone Driveway |
|
StorageType
|
Storage Shed |
|
Structure
|
Deck, Dock, Patio(s), Shed |
|
WaterFrontType
|
Waterfront |
Building
|
BathroomTotal
|
2 |
|
BedroomsAboveGround
|
3 |
|
BedroomsTotal
|
3 |
|
Appliances
|
Microwave Built-in, Dishwasher, Central Vacuum, Hot Tub, Stove, Dryer, Freezer, Blinds, Refrigerator, Washer |
|
ArchitecturalStyle
|
2 Level |
|
BasementType
|
Crawl Space |
|
ConstructedDate
|
1981 |
|
ConstructionStyleAttachment
|
Detached |
|
CoolingType
|
Central Air Conditioning |
|
ExteriorFinish
|
Log, Wood |
|
FoundationType
|
Wood |
|
HeatingFuel
|
Propane |
|
HeatingType
|
Forced Air |
|
StoriesTotal
|
2 |
|
SizeInterior
|
1842 Sqft |
|
UtilityWater
|
Lake/river Water Intake |
Parking
Land
|
AccessType
|
Road Access |
|
Acreage
|
Yes |
|
FenceType
|
Fenced Yard |
|
Sewer
|
Septic System |
|
SizeFrontage
|
334.0000 |
|
SizeIrregular
|
1.3 |
|
SizeTotal
|
1.3 Ac|1 - 3 Acres |
|
SizeTotalText
|
1.3 Ac|1 - 3 Acres |
Rooms
| Level |
Type |
Length |
Width |
Dimensions |
|
Main Level |
Living Room |
|
|
22.11 x 14.7 |
|
Main Level |
Primary Bedroom |
|
|
14.10 x 13 |
|
Main Level |
Kitchen |
|
|
11 x 12 |
|
Main Level |
Bathroom |
|
|
4 Piece |
|
Main Level |
Bathroom |
|
|
4 Piece |
|
Main Level |
Office |
|
|
8.3 x 7.10 |
|
Main Level |
Sunroom |
|
|
15 x 6 |
|
Main Level |
Utility Room |
|
|
14.2 x 12.4 |
|
Main Level |
Foyer |
|
|
15 x 5.4 |
|
Main Level |
Family Room |
|
|
17.3 x 15 |
|
Main Level |
Bedroom |
|
|
13.10 x 10.4 |
|
Main Level |
Bedroom |
|
|
10.5 x 9.8 |
Utilities
|
Cable
|
Available |
|
Electricity
|
Available |
|
Telephone
|
Available |
https://www.realtor.ca/real-estate/28241626/7-willans-cres-cochenour-cochenour
















