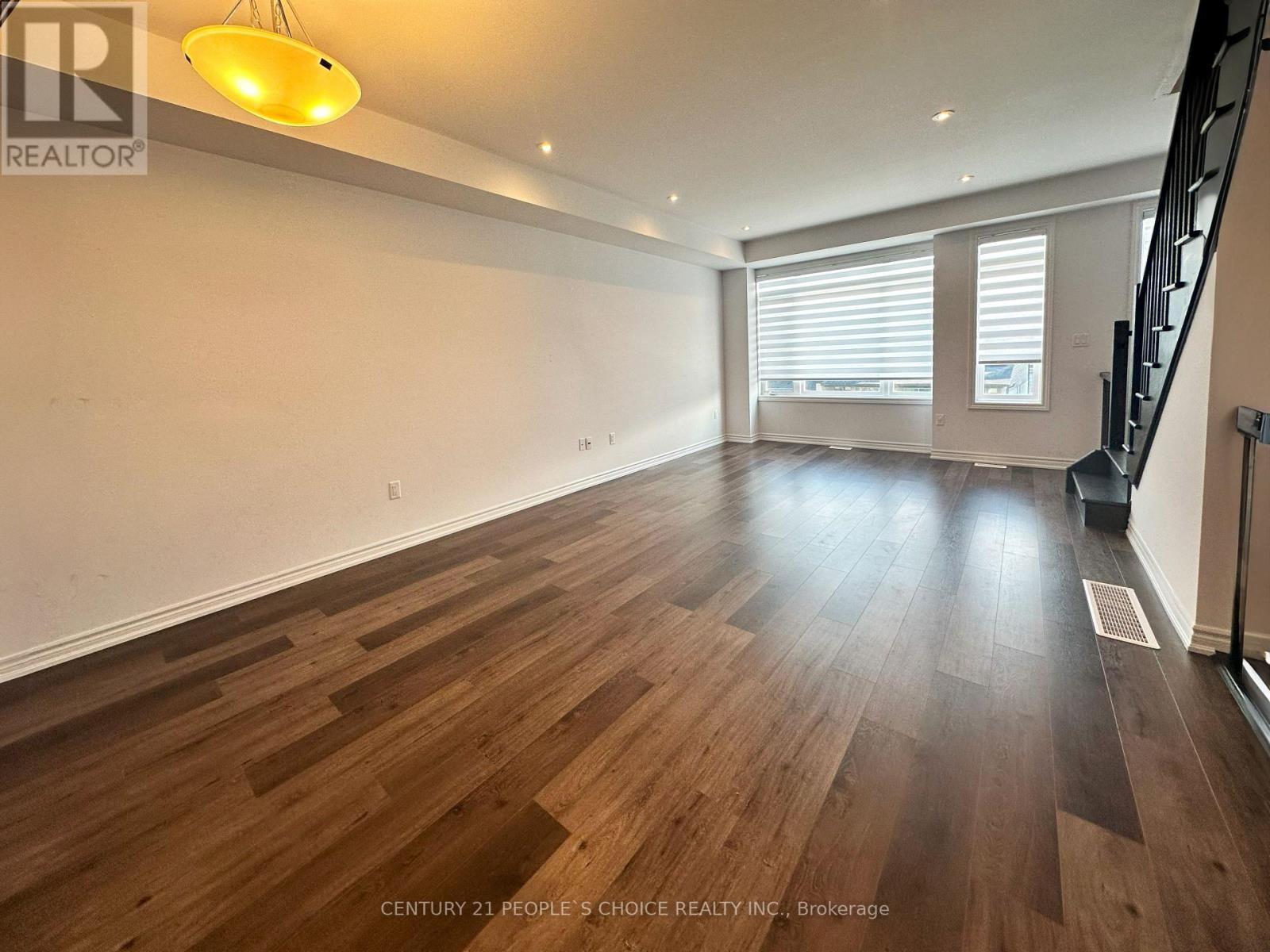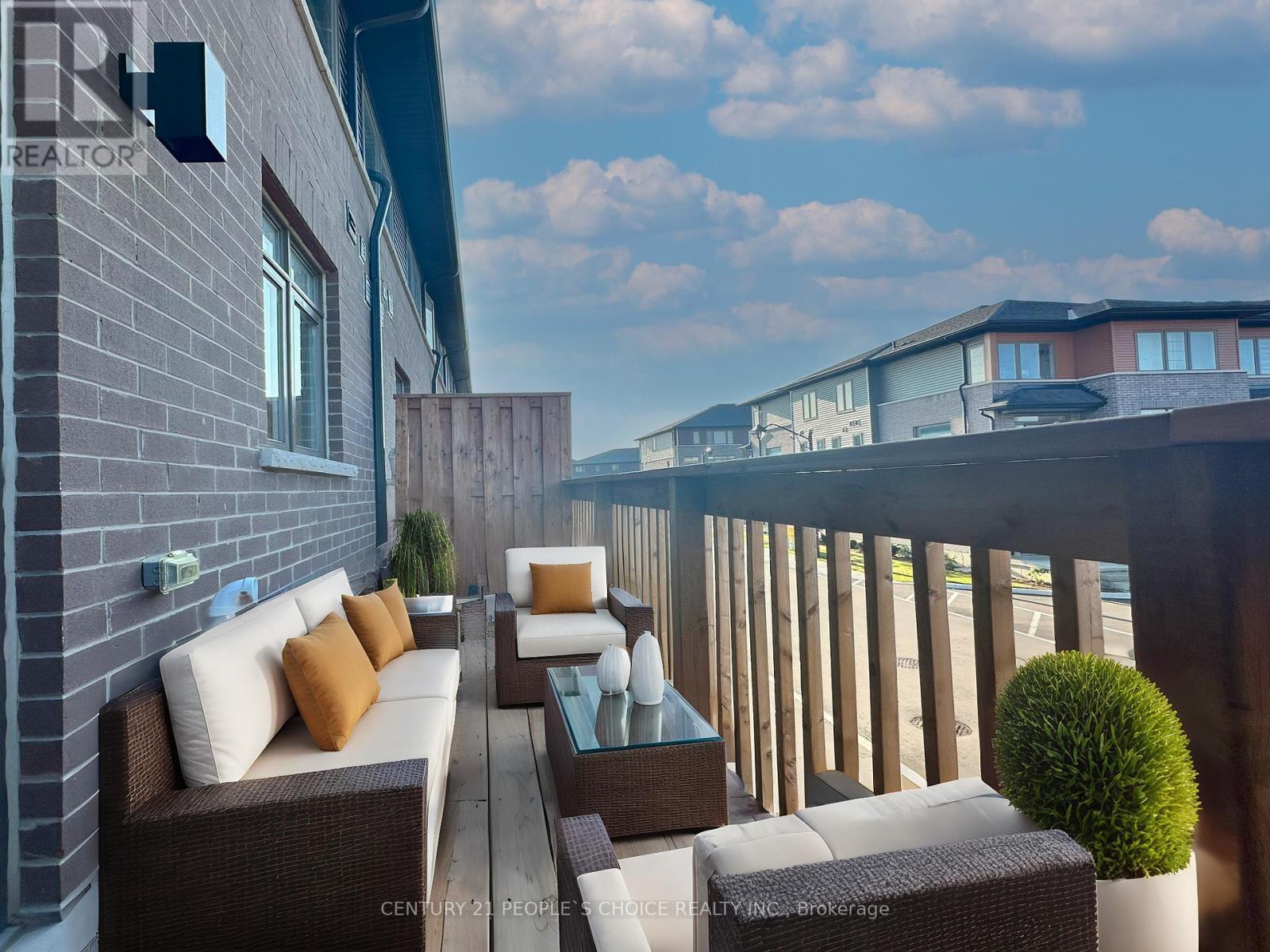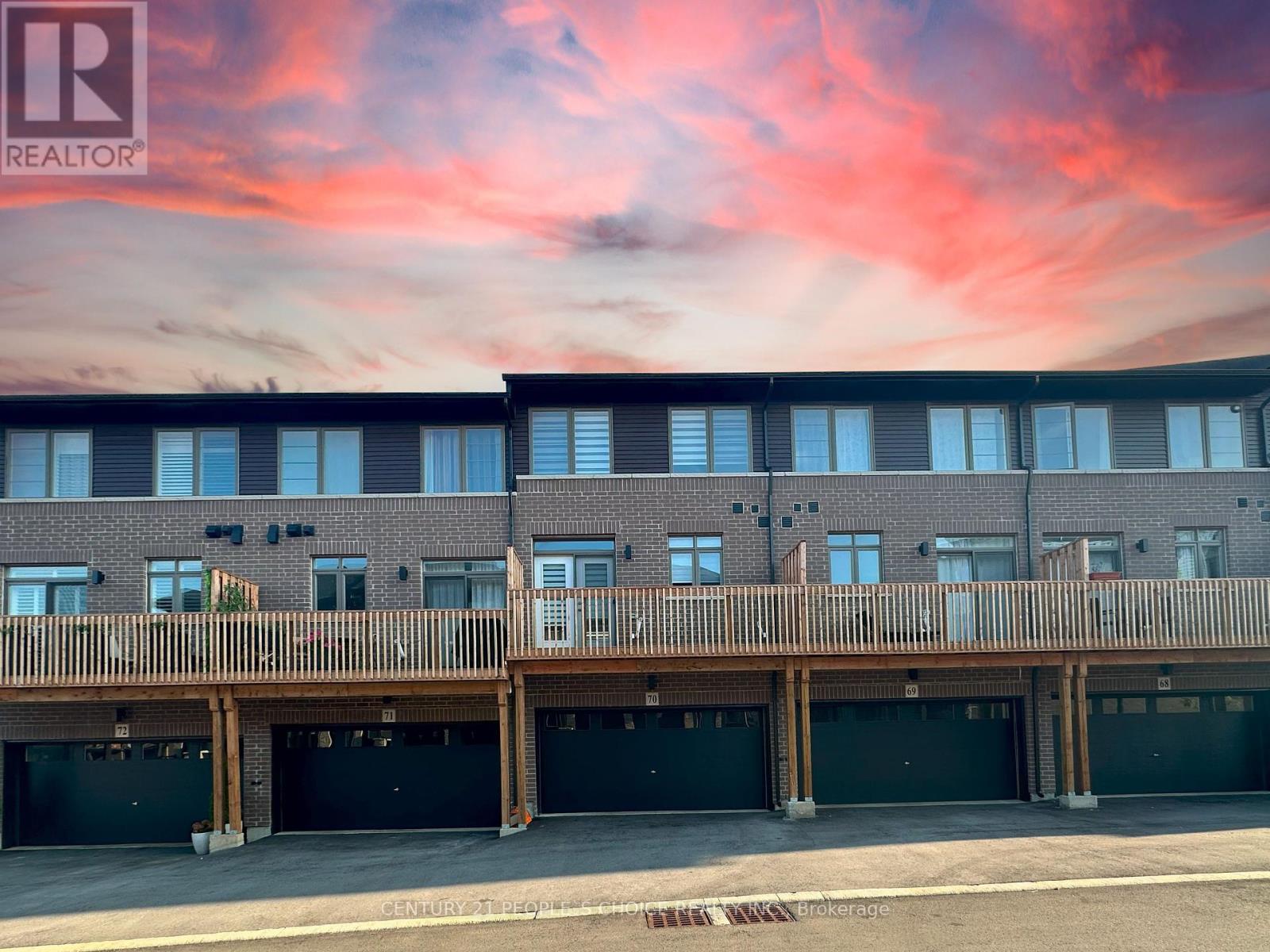3 Bedroom
4 Bathroom
Central Air Conditioning
Forced Air
Landscaped
$849,900Maintenance, Parcel of Tied Land
$95 Monthly
Excellent location in Stoney creek, 3 Storey double car garage with garage door opener, very spacious town house, 4 car parkings in/out, 1725 sq ft built-up area plus large balcony, 3 bedrooms with 2 washrooms on 3rd floor, 2nd floor large kitchen, dining and great room with access to large balcony and 2 piece washroom, main floor at the entrance has a large finished room with 2 piece en-suite washroom, main floor room can use as extra bedroom, family room or office as per individual requirement, 2nd floor gorgeous kitchen with tall upgraded cabinets, quartz counter top, breakfast bar, Built-in-Microwave, stainless steel appliances, vinyl floor throughout main floor and 2nd floor, oak stairs, carpet in bedrooms, main floor has access directly to garage, very bright, airy, full of natural light and spacious house. The house is conveniently located walking distance to big shopping mall, cinemas and minutes away to highway and schools. Hot water heater/HRV is rental and POTL road fee is $95.00. (id:49269)
Property Details
|
MLS® Number
|
X9351717 |
|
Property Type
|
Single Family |
|
Community Name
|
Stoney Creek Mountain |
|
AmenitiesNearBy
|
Hospital, Park, Public Transit, Schools |
|
Features
|
Lighting |
|
ParkingSpaceTotal
|
4 |
Building
|
BathroomTotal
|
4 |
|
BedroomsAboveGround
|
3 |
|
BedroomsTotal
|
3 |
|
Appliances
|
Water Heater, Dishwasher, Dryer, Garage Door Opener, Microwave, Refrigerator, Stove, Washer |
|
BasementDevelopment
|
Finished |
|
BasementType
|
N/a (finished) |
|
ConstructionStyleAttachment
|
Attached |
|
CoolingType
|
Central Air Conditioning |
|
ExteriorFinish
|
Aluminum Siding, Brick |
|
FireProtection
|
Smoke Detectors |
|
FlooringType
|
Vinyl, Carpeted |
|
FoundationType
|
Concrete |
|
HalfBathTotal
|
2 |
|
HeatingFuel
|
Natural Gas |
|
HeatingType
|
Forced Air |
|
StoriesTotal
|
3 |
|
Type
|
Row / Townhouse |
|
UtilityWater
|
Municipal Water |
Parking
Land
|
Acreage
|
No |
|
LandAmenities
|
Hospital, Park, Public Transit, Schools |
|
LandscapeFeatures
|
Landscaped |
|
Sewer
|
Sanitary Sewer |
|
SizeDepth
|
69 Ft ,8 In |
|
SizeFrontage
|
18 Ft |
|
SizeIrregular
|
18.08 X 69.73 Ft |
|
SizeTotalText
|
18.08 X 69.73 Ft|under 1/2 Acre |
|
ZoningDescription
|
Rm2-43 |
Rooms
| Level |
Type |
Length |
Width |
Dimensions |
|
Second Level |
Kitchen |
5.25 m |
3.45 m |
5.25 m x 3.45 m |
|
Second Level |
Dining Room |
4 m |
4.7 m |
4 m x 4.7 m |
|
Second Level |
Great Room |
4 m |
4.55 m |
4 m x 4.55 m |
|
Third Level |
Primary Bedroom |
4 m |
4.55 m |
4 m x 4.55 m |
|
Third Level |
Bedroom 2 |
2.47 m |
3.6 m |
2.47 m x 3.6 m |
|
Third Level |
Bedroom 3 |
3.27 m |
2.45 m |
3.27 m x 2.45 m |
|
Third Level |
Bathroom |
|
|
Measurements not available |
|
Third Level |
Laundry Room |
|
|
Measurements not available |
|
Main Level |
Office |
4.24 m |
5.46 m |
4.24 m x 5.46 m |
Utilities
|
Cable
|
Available |
|
Sewer
|
Available |
https://www.realtor.ca/real-estate/27420245/70-61-soho-street-e-hamilton-stoney-creek-mountain-stoney-creek-mountain































