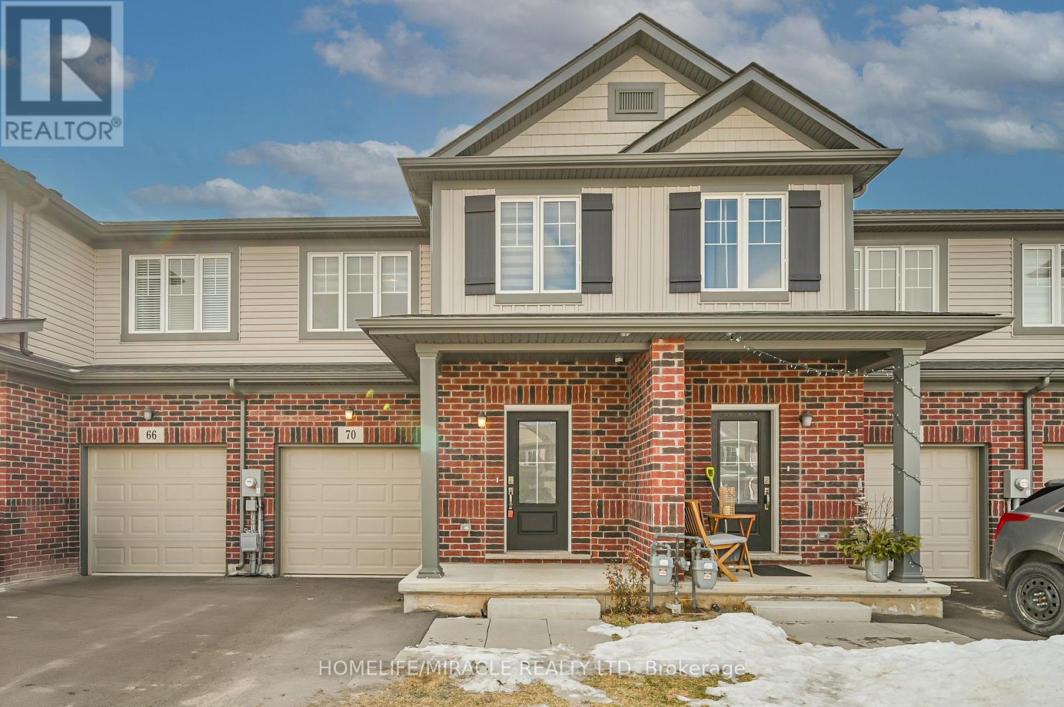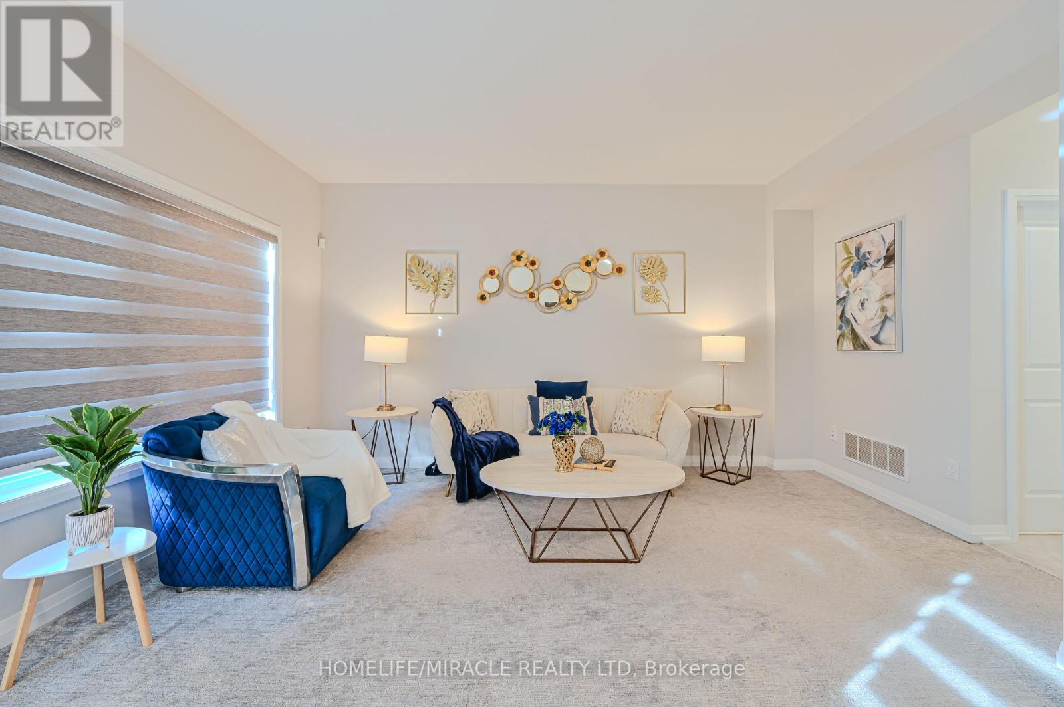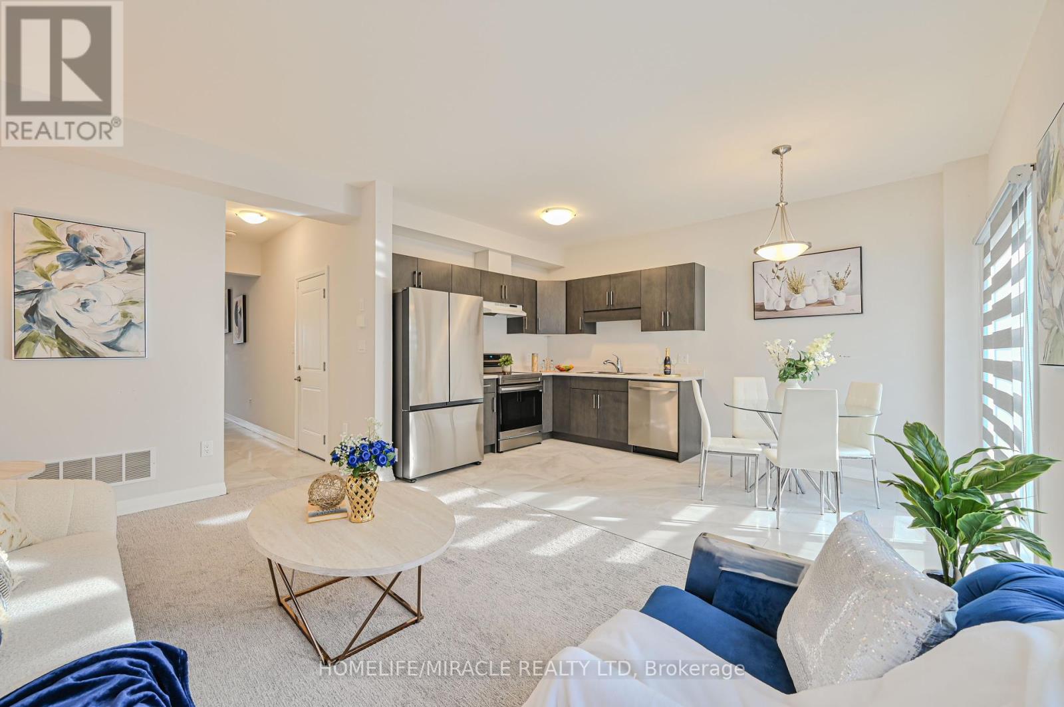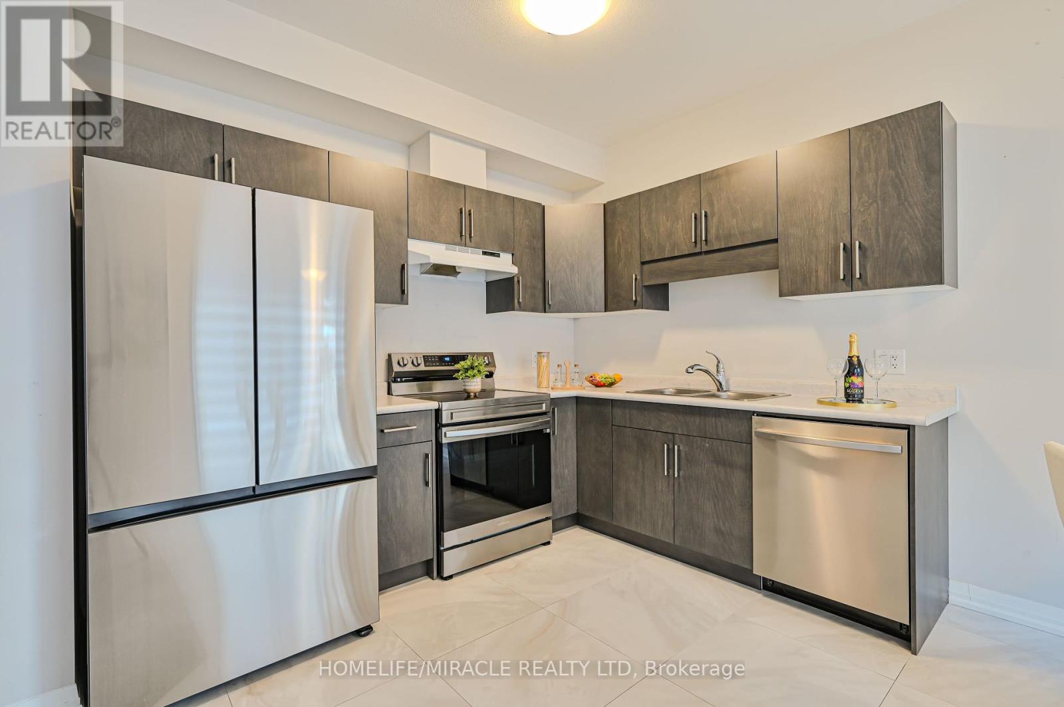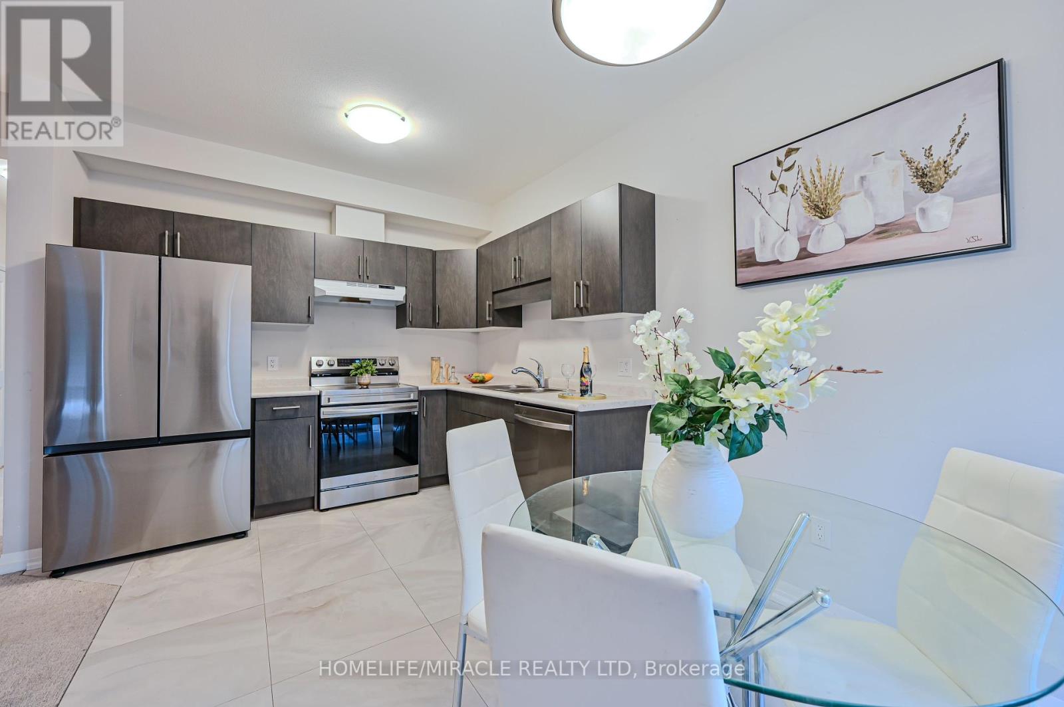3 Bedroom
2 Bathroom
1100 - 1500 sqft
Central Air Conditioning
Forced Air
$599,000
Introducing a stunning 3-bedroom + loft, freehold townhome, with no condo fees and ample parking! This 1-year-old residence offers modern living with spacious rooms, 1.5 bathrooms, and a generous walk-in closet in the master bedroom. The versatile loft space is perfect for a home office or an additional lounge area. Enjoy the convenience of second-floor laundry, stylish contemporary finishes, and sleek stainless steel appliances. Located in a prime location near Highway 406, Niagara College Welland Campus, and the rapidly growing Welland-Thorold border, this home provides the ideal mix of comfort and convenience. Don't miss out schedule your private showing today! (id:49269)
Property Details
|
MLS® Number
|
X12004267 |
|
Property Type
|
Single Family |
|
ParkingSpaceTotal
|
3 |
Building
|
BathroomTotal
|
2 |
|
BedroomsAboveGround
|
3 |
|
BedroomsTotal
|
3 |
|
Appliances
|
Dishwasher, Dryer, Stove, Washer, Window Coverings, Refrigerator |
|
BasementDevelopment
|
Unfinished |
|
BasementType
|
N/a (unfinished) |
|
ConstructionStyleAttachment
|
Attached |
|
CoolingType
|
Central Air Conditioning |
|
ExteriorFinish
|
Brick Facing, Vinyl Siding |
|
FoundationType
|
Concrete |
|
HalfBathTotal
|
1 |
|
HeatingFuel
|
Natural Gas |
|
HeatingType
|
Forced Air |
|
StoriesTotal
|
2 |
|
SizeInterior
|
1100 - 1500 Sqft |
|
Type
|
Row / Townhouse |
|
UtilityWater
|
Municipal Water |
Parking
Land
|
Acreage
|
No |
|
Sewer
|
Sanitary Sewer |
|
SizeDepth
|
105 Ft |
|
SizeFrontage
|
20 Ft |
|
SizeIrregular
|
20 X 105 Ft |
|
SizeTotalText
|
20 X 105 Ft |
Rooms
| Level |
Type |
Length |
Width |
Dimensions |
|
Second Level |
Primary Bedroom |
4.34 m |
3.06 m |
4.34 m x 3.06 m |
|
Second Level |
Bedroom 2 |
3.66 m |
2.92 m |
3.66 m x 2.92 m |
|
Second Level |
Bedroom 3 |
3.25 m |
2.92 m |
3.25 m x 2.92 m |
|
Second Level |
Bathroom |
|
|
Measurements not available |
|
Second Level |
Loft |
2.64 m |
2.64 m |
2.64 m x 2.64 m |
|
Main Level |
Kitchen |
2.44 m |
3.05 m |
2.44 m x 3.05 m |
|
Main Level |
Eating Area |
2.29 m |
2.74 m |
2.29 m x 2.74 m |
|
Main Level |
Living Room |
4.72 m |
3.06 m |
4.72 m x 3.06 m |
https://www.realtor.ca/real-estate/27989388/70-alicia-crescent-thorold

