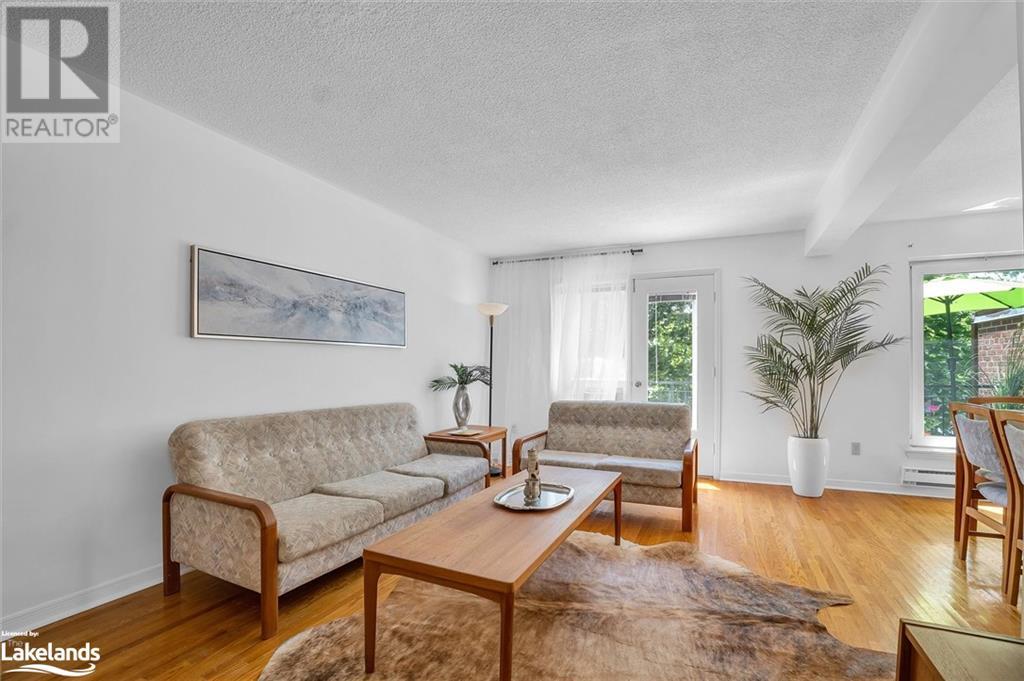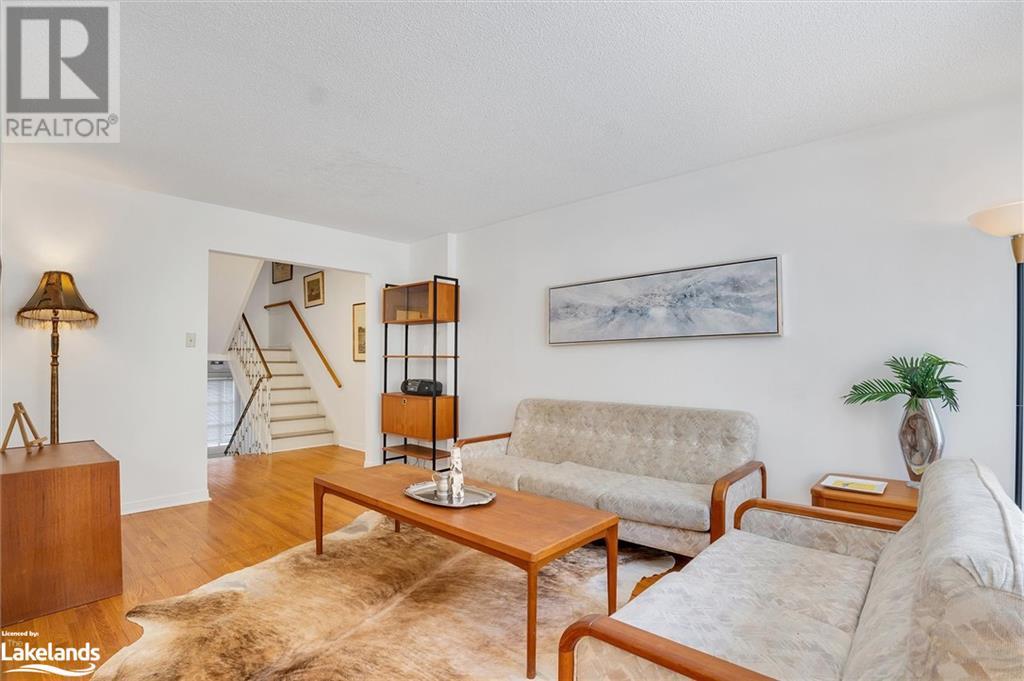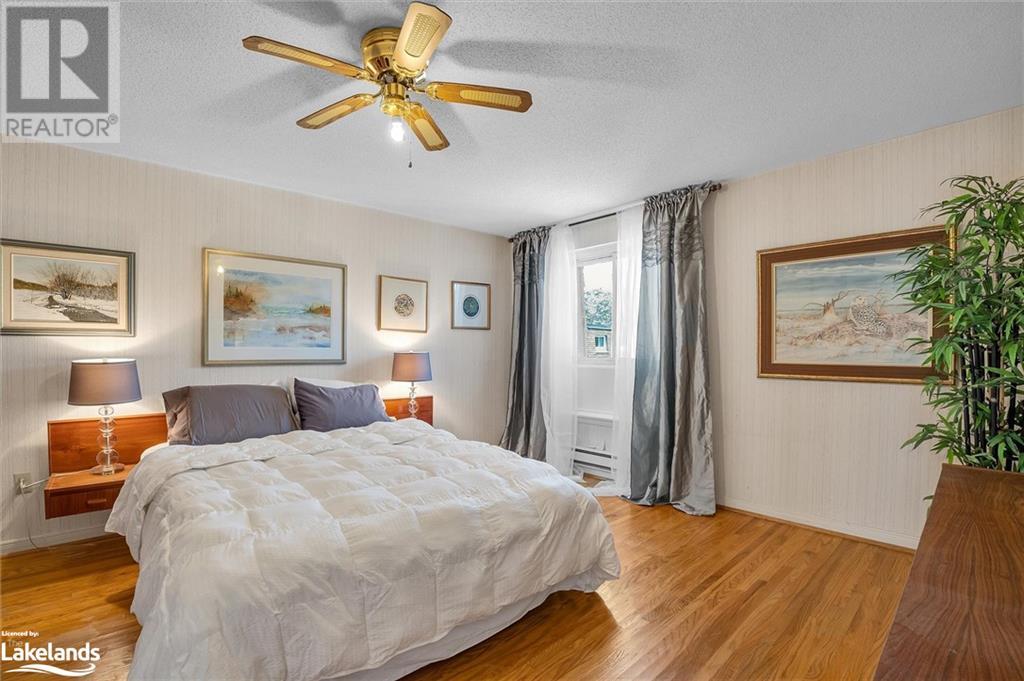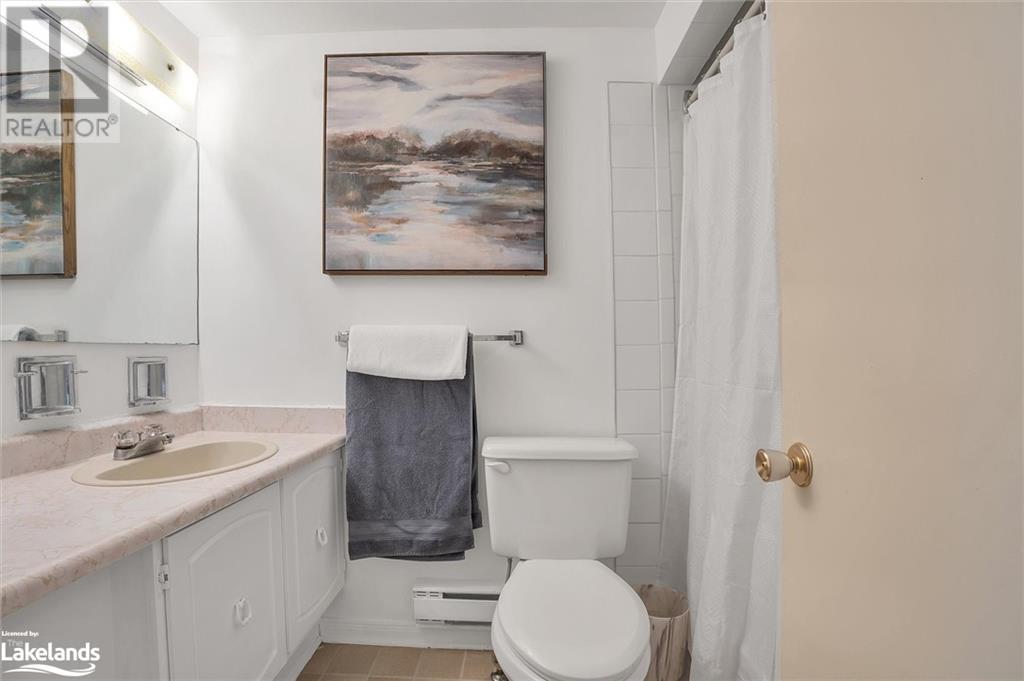70 Crockamhill Drive Unit# 74 Scarborough, Ontario M1S 3H1
$828,000Maintenance, Insurance, Landscaping, Water
$335 Monthly
Maintenance, Insurance, Landscaping, Water
$335 MonthlyAgincourt North, Great Location. This spacious 3 bedroom, 2 bath Townhouse has an eatin kitchen with bay window, 2 baths, spacious living and dining room with walkout to a large and sunny private balcony Walkout to private treed patio from lower level family room. The Best feature of this property the treed yard for privacy and lush backdrop for entertaining, this sets this home apart from the other homes in this complex. The trees planted 20 years ago have made the garden evolve into what it is today! Condo Fees $335 includes WATER, snow removal to the door and lawn maintenance. 1 Car garage, 1 Car in driveway and across from visitor parking! Floor plans, home inspection and condo documents available. Great for a professional couple or a family. Close to 4 parks, schools and easy walk to transit. 5 minute drive to all your shopping and dining needs Welcome to 70 Crockamhill Drive unit 74. Huntingwood Dr , East of Midland. (id:49269)
Open House
This property has open houses!
2:00 pm
Ends at:4:00 pm
Huntingwood and East of Midland come into 70 Crockamhill unit 74 Visitor parking across from the townhouse.
Property Details
| MLS® Number | 40611829 |
| Property Type | Single Family |
| Amenities Near By | Place Of Worship, Schools, Shopping |
| Equipment Type | Water Heater |
| Features | Balcony |
| Parking Space Total | 2 |
| Rental Equipment Type | Water Heater |
Building
| Bathroom Total | 2 |
| Bedrooms Above Ground | 3 |
| Bedrooms Total | 3 |
| Appliances | Central Vacuum, Dishwasher, Dryer, Refrigerator, Stove, Washer |
| Architectural Style | 2 Level |
| Basement Development | Partially Finished |
| Basement Type | Full (partially Finished) |
| Construction Style Attachment | Attached |
| Cooling Type | Wall Unit |
| Exterior Finish | Brick Veneer, Shingles |
| Fixture | Ceiling Fans |
| Half Bath Total | 1 |
| Heating Fuel | Electric |
| Heating Type | Baseboard Heaters |
| Stories Total | 2 |
| Size Interior | 1550 Sqft |
| Type | Row / Townhouse |
| Utility Water | Municipal Water |
Parking
| Attached Garage |
Land
| Acreage | No |
| Land Amenities | Place Of Worship, Schools, Shopping |
| Sewer | Municipal Sewage System |
| Zoning Description | M |
Rooms
| Level | Type | Length | Width | Dimensions |
|---|---|---|---|---|
| Second Level | Bedroom | 9'8'' x 9'2'' | ||
| Second Level | 4pc Bathroom | Measurements not available | ||
| Second Level | Bedroom | 10'4'' x 12'8'' | ||
| Second Level | Primary Bedroom | 15'8'' x 13'1'' | ||
| Main Level | 2pc Bathroom | Measurements not available | ||
| Main Level | Eat In Kitchen | 17'5'' x 7'8'' | ||
| Main Level | Dining Room | 13'5'' x 8'1'' | ||
| Main Level | Living Room | 17'5'' x 11'4'' |
https://www.realtor.ca/real-estate/27091912/70-crockamhill-drive-unit-74-scarborough
Interested?
Contact us for more information

































