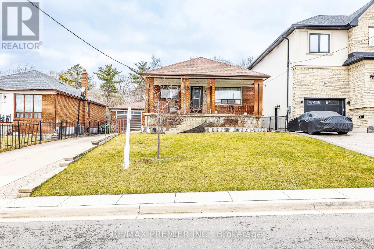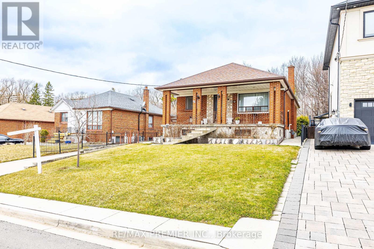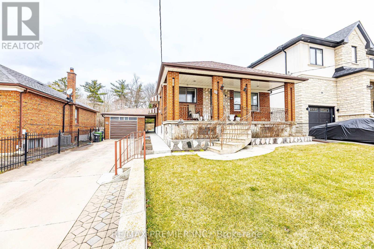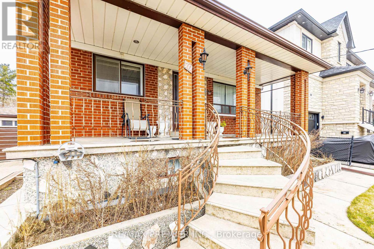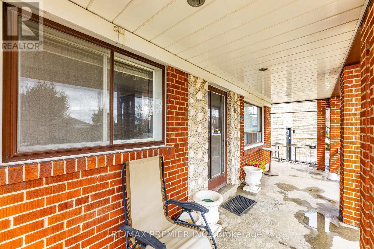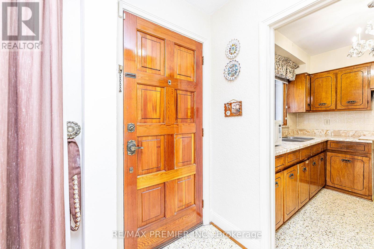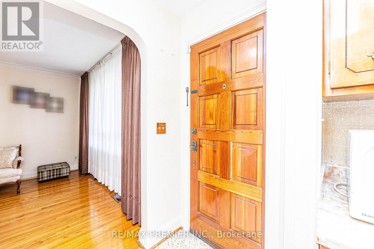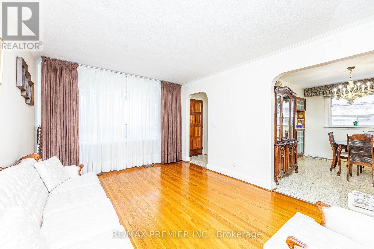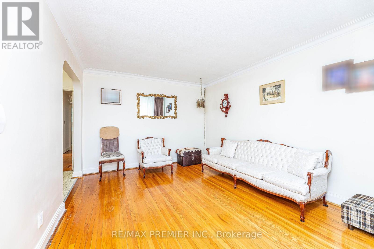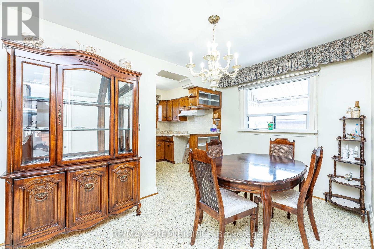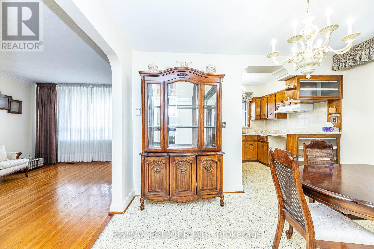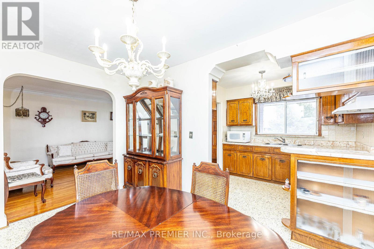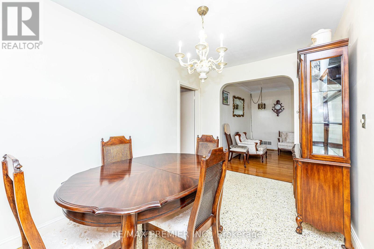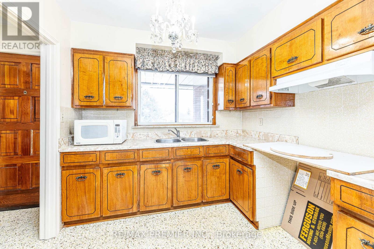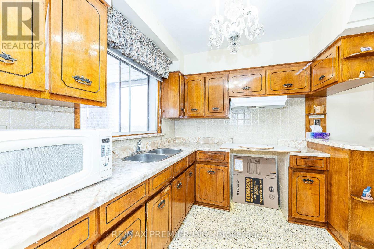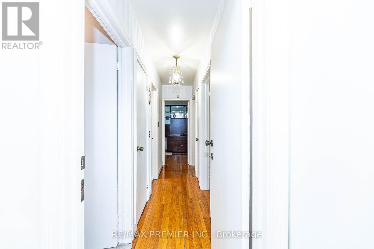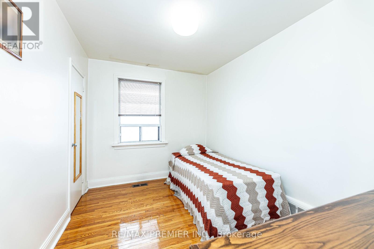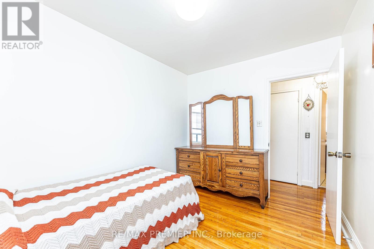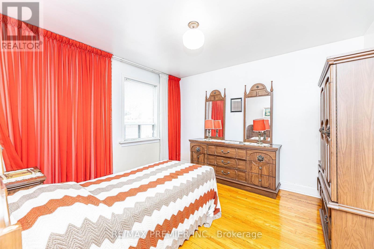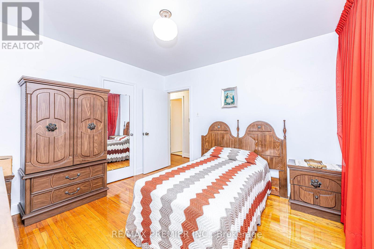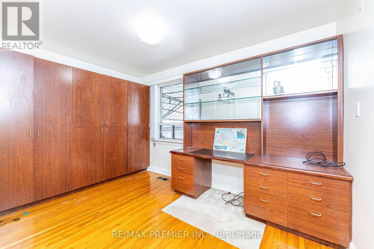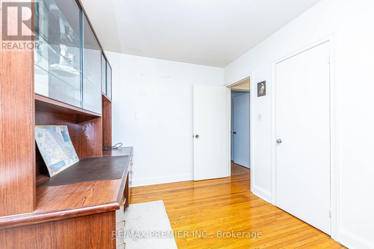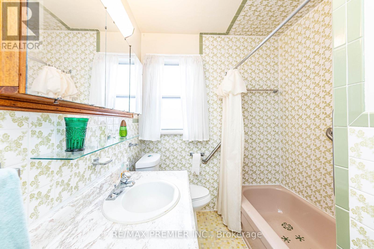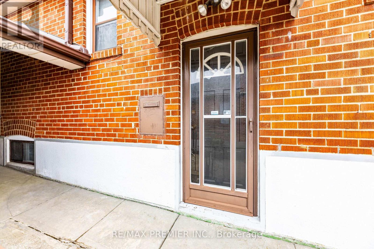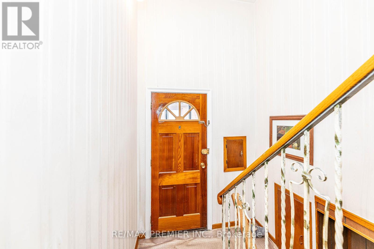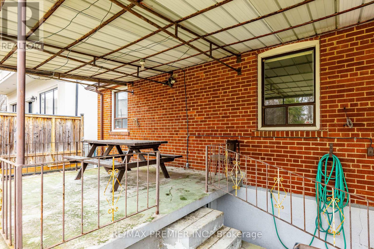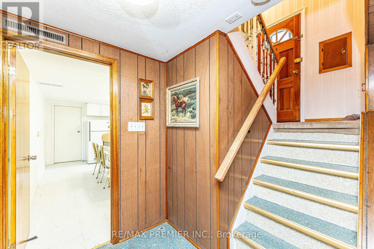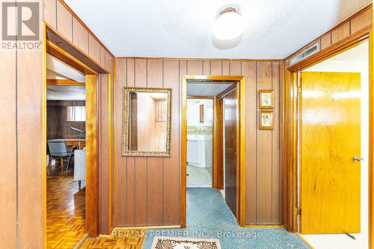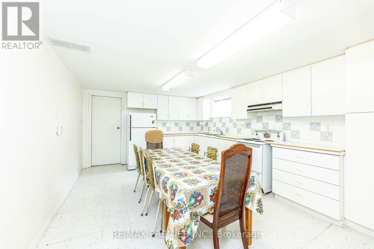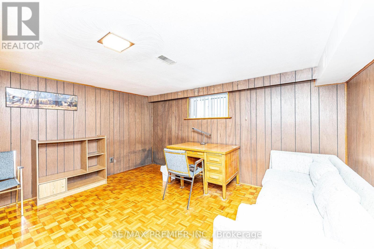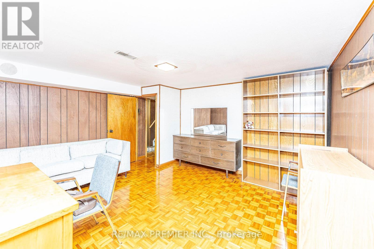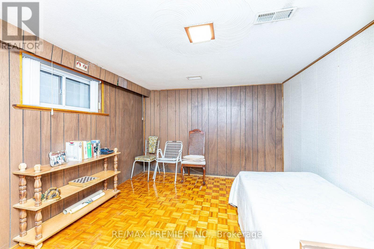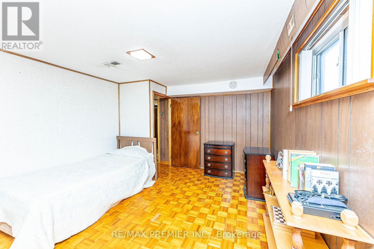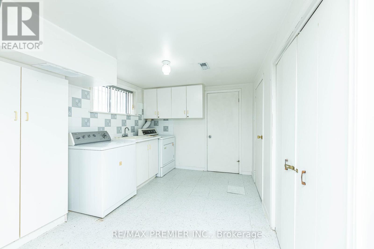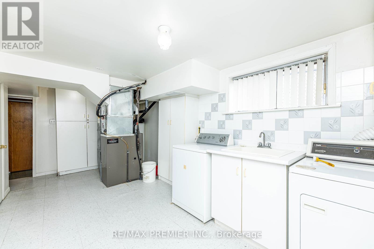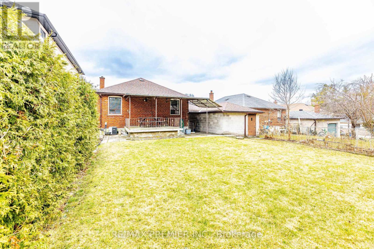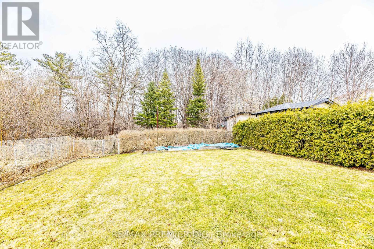5 Bedroom
2 Bathroom
Bungalow
Central Air Conditioning
Forced Air
$1,099,000
Charming 3-Bedroom Detached Bungalow on a Stunning Ravine Lot. Discover the perfect blend of comfort and nature with this beautifully maintained 3-bedroom detached bungalow, nestled on a picturesque ravine lot. Offering breathtaking views and unparalleled privacy, this home is an ideal retreat for those seeking tranquility while remaining close to urban conveniences. Lovingly Maintained By Original Owner, A Masonry Master, Driveway, Garage, Patio, And Cold Rooms All Added By Owner. Finished Basement Includes Large Bright Kitchen, Dining Area, Laundry, 2 Bedrooms And 2 Cold Rooms Built Under The Front Patio With Separate Basement Entrance. Backyard Oasis Has A Large Concrete Covered Patio With An Additional Storage Room Underneath With Exterior Access Door. Enjoy the peaceful ambiance of the ravine lot, with lush greenery and a private backyard oasis ideal for entertaining or simply unwinding in nature. Located in a desirable neighborhood, this home is close to top-rated schools, parks, shopping, and transit options. (id:49269)
Property Details
|
MLS® Number
|
W12055143 |
|
Property Type
|
Single Family |
|
Community Name
|
Downsview-Roding-CFB |
|
AmenitiesNearBy
|
Park, Public Transit |
|
Features
|
Wooded Area, Ravine, Conservation/green Belt |
|
ParkingSpaceTotal
|
5 |
Building
|
BathroomTotal
|
2 |
|
BedroomsAboveGround
|
3 |
|
BedroomsBelowGround
|
2 |
|
BedroomsTotal
|
5 |
|
Appliances
|
Garage Door Opener Remote(s), Water Heater, Water Meter, All, Freezer, Microwave, Stove, Window Coverings, Refrigerator |
|
ArchitecturalStyle
|
Bungalow |
|
BasementDevelopment
|
Finished |
|
BasementFeatures
|
Walk-up |
|
BasementType
|
N/a (finished) |
|
ConstructionStyleAttachment
|
Detached |
|
CoolingType
|
Central Air Conditioning |
|
ExteriorFinish
|
Brick |
|
FlooringType
|
Tile, Parquet, Hardwood |
|
FoundationType
|
Poured Concrete |
|
HeatingFuel
|
Natural Gas |
|
HeatingType
|
Forced Air |
|
StoriesTotal
|
1 |
|
Type
|
House |
|
UtilityWater
|
Municipal Water |
Parking
Land
|
Acreage
|
No |
|
LandAmenities
|
Park, Public Transit |
|
Sewer
|
Sanitary Sewer |
|
SizeDepth
|
120 Ft |
|
SizeFrontage
|
50 Ft |
|
SizeIrregular
|
50 X 120 Ft |
|
SizeTotalText
|
50 X 120 Ft |
Rooms
| Level |
Type |
Length |
Width |
Dimensions |
|
Basement |
Bedroom |
4.25 m |
4 m |
4.25 m x 4 m |
|
Basement |
Bedroom 2 |
4.25 m |
3.25 m |
4.25 m x 3.25 m |
|
Basement |
Kitchen |
5 m |
3.75 m |
5 m x 3.75 m |
|
Basement |
Laundry Room |
5.5 m |
2.75 m |
5.5 m x 2.75 m |
|
Basement |
Bathroom |
3 m |
2 m |
3 m x 2 m |
|
Main Level |
Kitchen |
2.5 m |
2.75 m |
2.5 m x 2.75 m |
|
Main Level |
Eating Area |
3.9 m |
2.725 m |
3.9 m x 2.725 m |
|
Main Level |
Living Room |
4.75 m |
3.5 m |
4.75 m x 3.5 m |
|
Main Level |
Primary Bedroom |
4 m |
2.6 m |
4 m x 2.6 m |
|
Main Level |
Bedroom 2 |
3.65 m |
3.4 m |
3.65 m x 3.4 m |
|
Main Level |
Bedroom 3 |
3.5 m |
2.6 m |
3.5 m x 2.6 m |
|
Main Level |
Bathroom |
2.9 m |
2 m |
2.9 m x 2 m |
https://www.realtor.ca/real-estate/28104612/70-forthbridge-crescent-toronto-downsview-roding-cfb-downsview-roding-cfb

