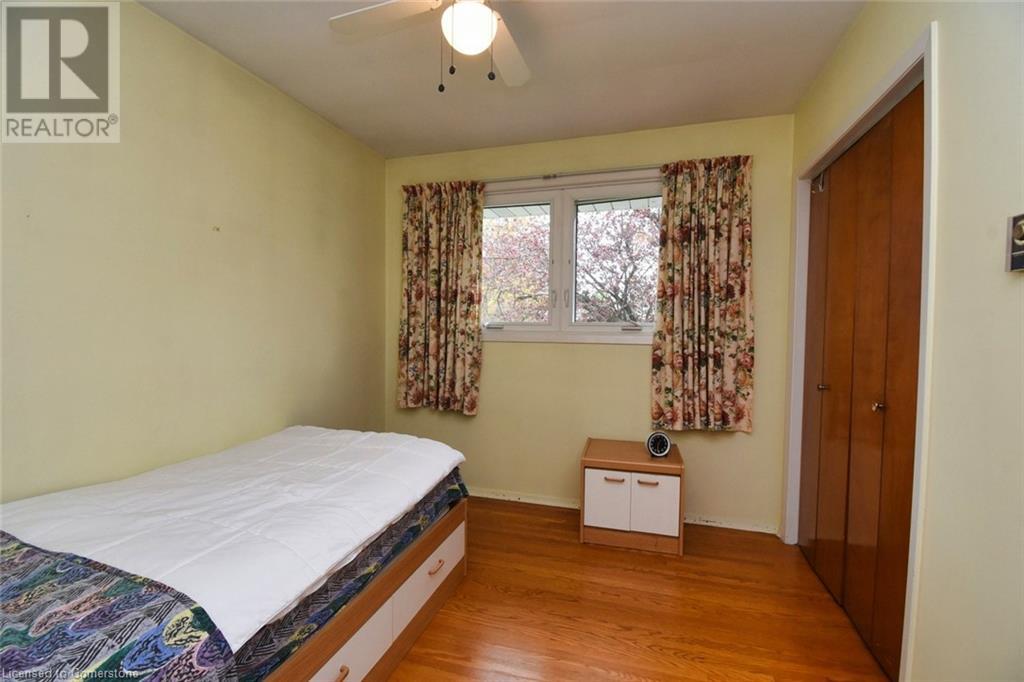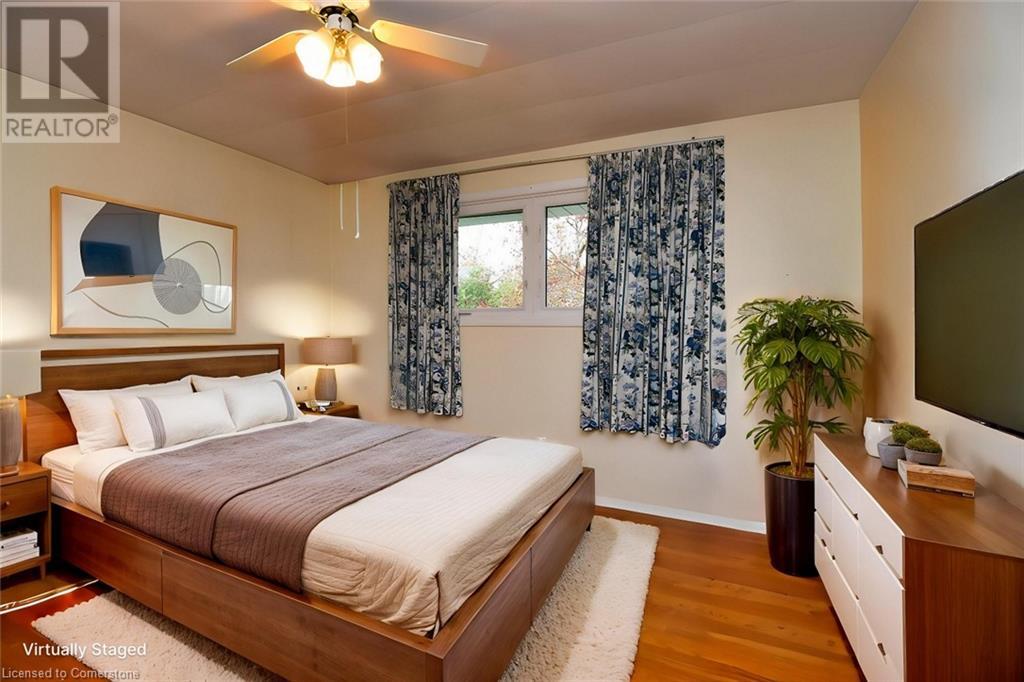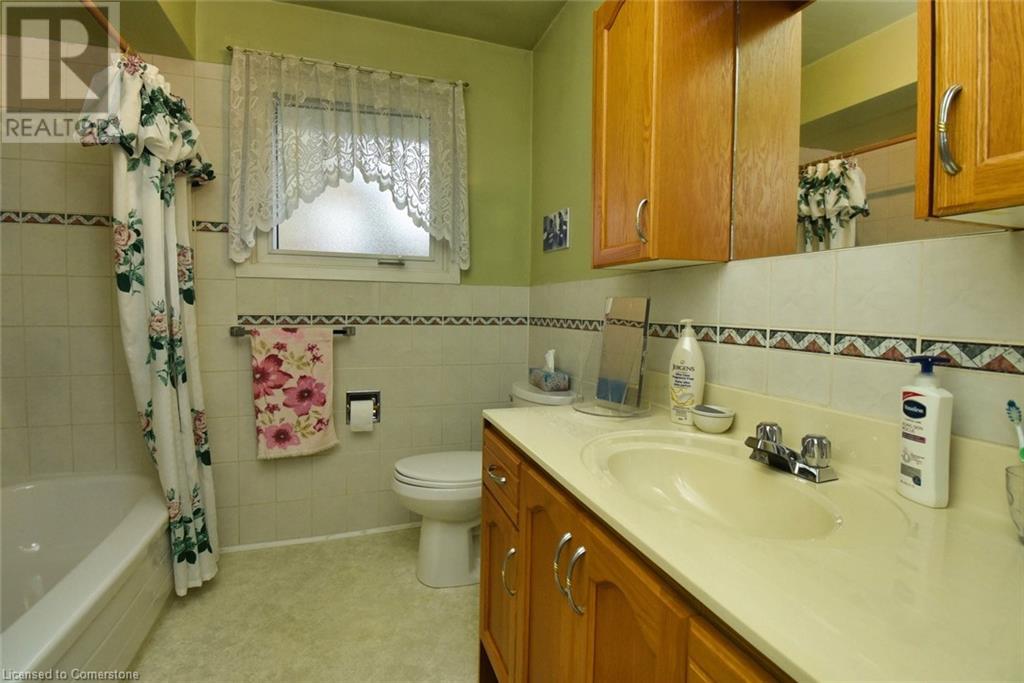3 Bedroom
2 Bathroom
1740 sqft
Fireplace
None
Radiant Heat
$839,900
Desirable Dundas, This well maintained 3 level side split with attached garage is situated on a large lot in Highland Hills. The home offers 3 bedrooms and 2 bathrooms. The main floor is bright and spacious, L-shaped living and dining and eat in kitchen with access to back garden.. The upper level has three well sized bedrooms and a 4-piece bath. The lower level family room with wood burning stove/fireplace is a cozy spot to relax. Also on this level is a laundry area with 3 piece bath, back yard access and crawl space for storage. Walking distance to schools, recreation and conservation. With a few decorative touches and updates this home could be yours for many years to come! (id:49269)
Property Details
|
MLS® Number
|
40724467 |
|
Property Type
|
Single Family |
|
AmenitiesNearBy
|
Hospital, Place Of Worship, Public Transit, Schools |
|
CommunityFeatures
|
Community Centre |
|
EquipmentType
|
None |
|
Features
|
Conservation/green Belt, Paved Driveway, Automatic Garage Door Opener |
|
ParkingSpaceTotal
|
5 |
|
RentalEquipmentType
|
None |
Building
|
BathroomTotal
|
2 |
|
BedroomsAboveGround
|
3 |
|
BedroomsTotal
|
3 |
|
Appliances
|
Dishwasher, Dryer, Refrigerator, Stove, Washer, Hood Fan, Window Coverings |
|
BasementDevelopment
|
Finished |
|
BasementType
|
Partial (finished) |
|
ConstructionStyleAttachment
|
Detached |
|
CoolingType
|
None |
|
ExteriorFinish
|
Aluminum Siding, Brick |
|
FireProtection
|
Smoke Detectors |
|
FireplaceFuel
|
Wood |
|
FireplacePresent
|
Yes |
|
FireplaceTotal
|
1 |
|
FireplaceType
|
Other - See Remarks |
|
Fixture
|
Ceiling Fans |
|
HeatingFuel
|
Electric |
|
HeatingType
|
Radiant Heat |
|
SizeInterior
|
1740 Sqft |
|
Type
|
House |
|
UtilityWater
|
Municipal Water |
Parking
Land
|
Acreage
|
No |
|
LandAmenities
|
Hospital, Place Of Worship, Public Transit, Schools |
|
Sewer
|
Municipal Sewage System |
|
SizeDepth
|
100 Ft |
|
SizeFrontage
|
75 Ft |
|
SizeTotalText
|
Under 1/2 Acre |
|
ZoningDescription
|
R2 |
Rooms
| Level |
Type |
Length |
Width |
Dimensions |
|
Second Level |
4pc Bathroom |
|
|
10'6'' x 7'6'' |
|
Second Level |
Primary Bedroom |
|
|
12'6'' x 11'4'' |
|
Second Level |
Bedroom |
|
|
13'5'' x 8'10'' |
|
Second Level |
Bedroom |
|
|
10'0'' x 8'9'' |
|
Lower Level |
Laundry Room |
|
|
Measurements not available |
|
Lower Level |
3pc Bathroom |
|
|
Measurements not available |
|
Lower Level |
Recreation Room |
|
|
19'6'' x 11'7'' |
|
Main Level |
Kitchen |
|
|
14'0'' x 10'3'' |
|
Main Level |
Dining Room |
|
|
11'0'' x 10'2'' |
|
Main Level |
Living Room |
|
|
17'11'' x 11'10'' |
https://www.realtor.ca/real-estate/28269693/70-mayfair-avenue-dundas






















