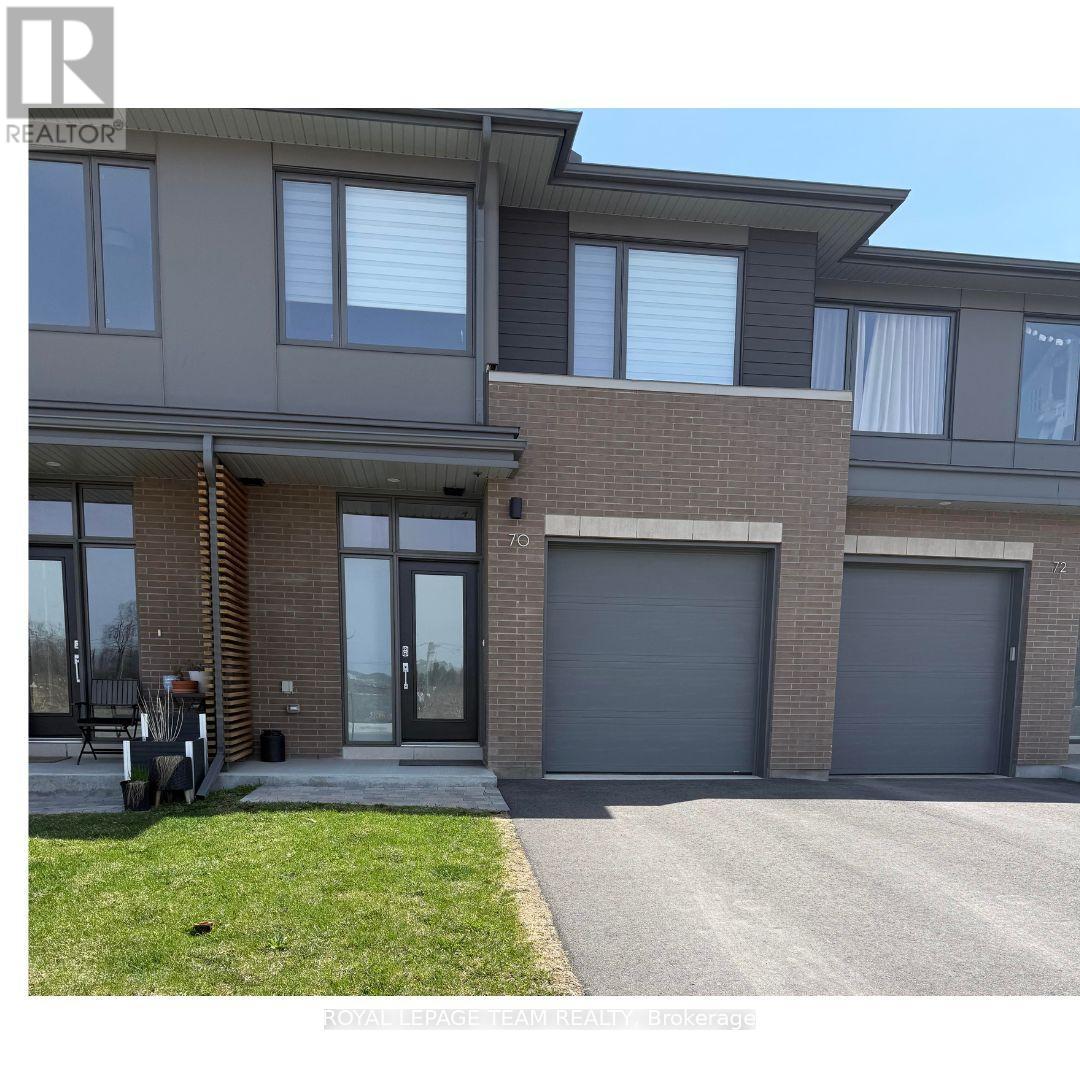3 Bedroom
3 Bathroom
1500 - 2000 sqft
Fireplace
Central Air Conditioning
Forced Air
$3,195 Monthly
This elegant Elmhurst model townhome by Uniform Developments seamlessly blends comfort, functionality, and modern style in one of Ottawa's most sought-after locations. Perfect for professionals or families, this home offers thoughtfully designed living spaces and quality finishes. The main level welcomes you with a spacious foyer, a convenient powder room, and a bright, open-concept living, dining, and kitchen combination, ideal for both everyday living and entertaining. Soaring 9-foot ceilings and expansive windows fill the space with natural light. The kitchen features granite countertops, a classic subway tile backsplash, and a large breakfast island, perfect for casual meals or hosting friends and family. Upstairs, the primary suite offers a tranquil retreat with a private ensuite, while two additional generously sized bedrooms, a second full bathroom, and a laundry room provide comfort and convenience for everyday living. The finished basement adds valuable living space with a large recreation room, perfect for a home office, media room, gym, or play area. Ideally located within walking distance to the NRC, Montfort Hospital, and CMHC, and just minutes from downtown Ottawa, Parliament Hill, and the Costco Business Centre. Enjoy proximity to parks, transit, schools, local amenities, and the scenic Ottawa River with its nearby bike paths and trails. Available July 1, 2025 - Tenant pays for utilities. PROFESSIONAL PHOTOS TO FOLLOW NEXT WEEK (id:49269)
Property Details
|
MLS® Number
|
X12121376 |
|
Property Type
|
Single Family |
|
Community Name
|
3104 - CFB Rockcliffe and Area |
|
AmenitiesNearBy
|
Public Transit, Park |
|
Features
|
Level, In Suite Laundry |
|
ParkingSpaceTotal
|
2 |
|
Structure
|
Porch |
Building
|
BathroomTotal
|
3 |
|
BedroomsAboveGround
|
3 |
|
BedroomsTotal
|
3 |
|
Age
|
0 To 5 Years |
|
Amenities
|
Fireplace(s) |
|
Appliances
|
Dishwasher, Dryer, Stove, Washer, Refrigerator |
|
BasementDevelopment
|
Finished |
|
BasementType
|
Full (finished) |
|
ConstructionStyleAttachment
|
Attached |
|
CoolingType
|
Central Air Conditioning |
|
ExteriorFinish
|
Brick Veneer |
|
FireProtection
|
Smoke Detectors |
|
FireplacePresent
|
Yes |
|
FireplaceTotal
|
1 |
|
FoundationType
|
Poured Concrete |
|
HalfBathTotal
|
1 |
|
HeatingFuel
|
Natural Gas |
|
HeatingType
|
Forced Air |
|
StoriesTotal
|
2 |
|
SizeInterior
|
1500 - 2000 Sqft |
|
Type
|
Row / Townhouse |
|
UtilityWater
|
Municipal Water |
Parking
Land
|
Acreage
|
No |
|
LandAmenities
|
Public Transit, Park |
|
Sewer
|
Sanitary Sewer |
|
SizeDepth
|
114 Ft ,9 In |
|
SizeFrontage
|
19 Ft ,10 In |
|
SizeIrregular
|
19.9 X 114.8 Ft |
|
SizeTotalText
|
19.9 X 114.8 Ft |
Rooms
| Level |
Type |
Length |
Width |
Dimensions |
|
Second Level |
Primary Bedroom |
4.51 m |
4.03 m |
4.51 m x 4.03 m |
|
Second Level |
Bedroom 2 |
4.23 m |
2.86 m |
4.23 m x 2.86 m |
|
Second Level |
Bedroom 3 |
4.56 m |
2.85 m |
4.56 m x 2.85 m |
|
Basement |
Recreational, Games Room |
5.61 m |
5.2 m |
5.61 m x 5.2 m |
|
Main Level |
Great Room |
5.8 m |
5.2 m |
5.8 m x 5.2 m |
|
Main Level |
Kitchen |
3.4 m |
3.12 m |
3.4 m x 3.12 m |
https://www.realtor.ca/real-estate/28253565/70-michael-stoqua-street-ottawa-3104-cfb-rockcliffe-and-area



