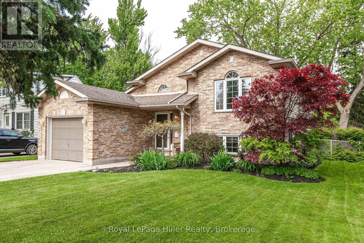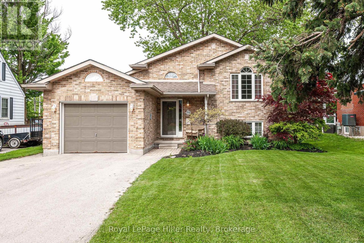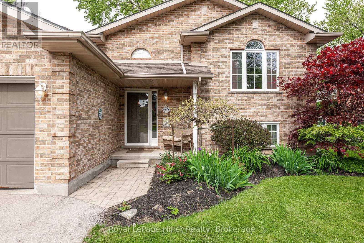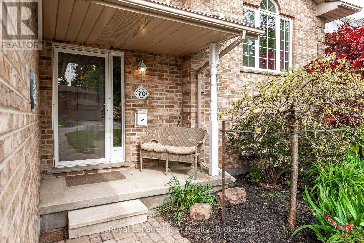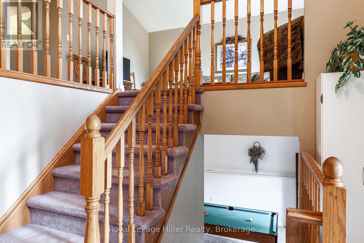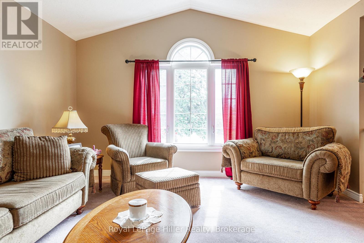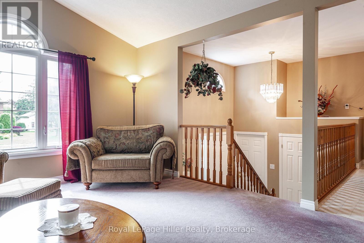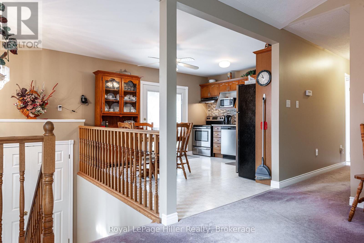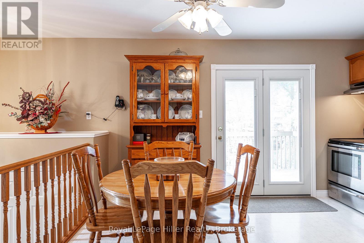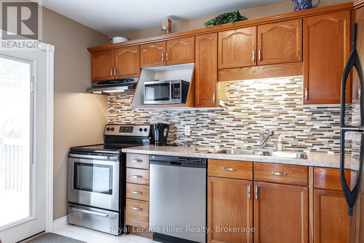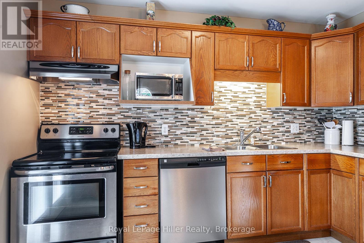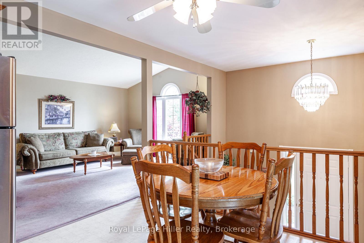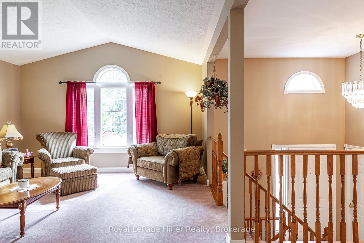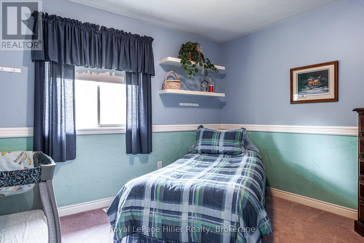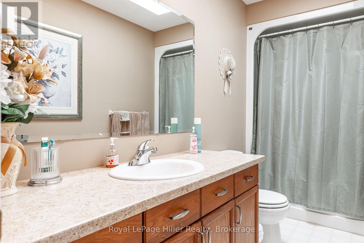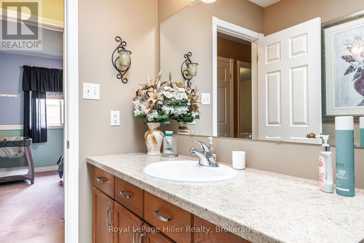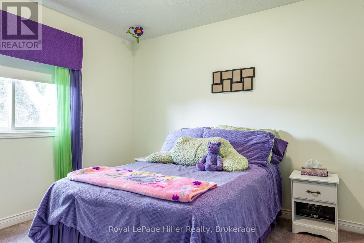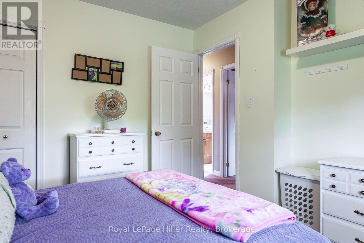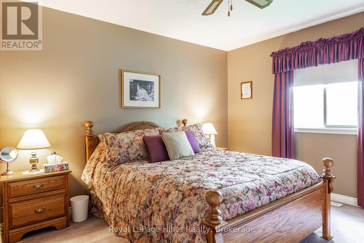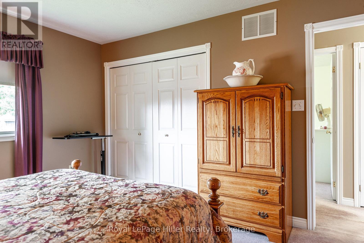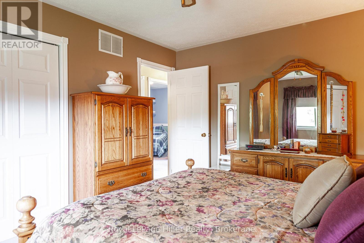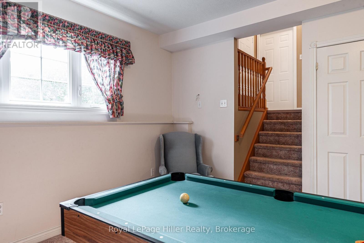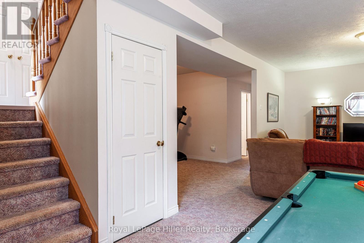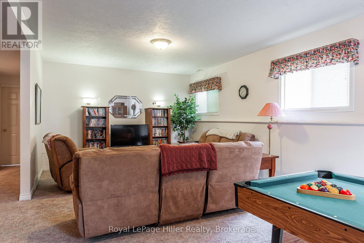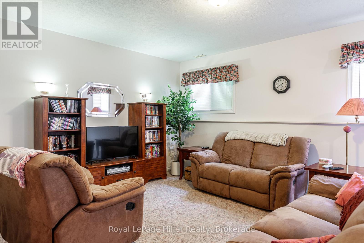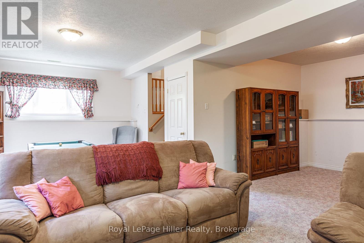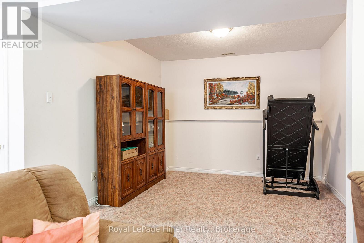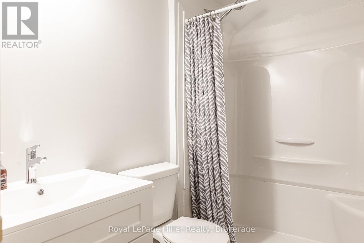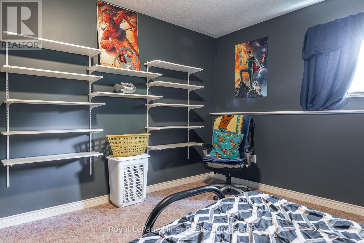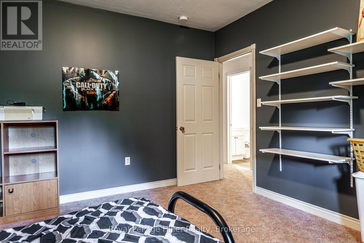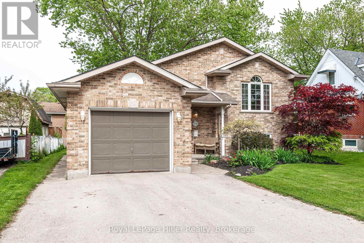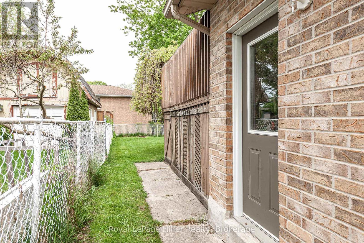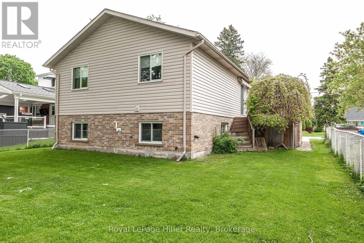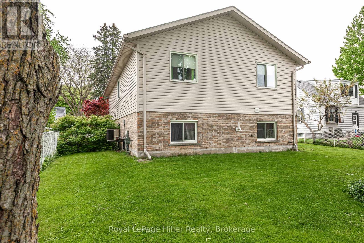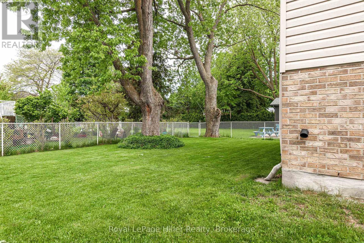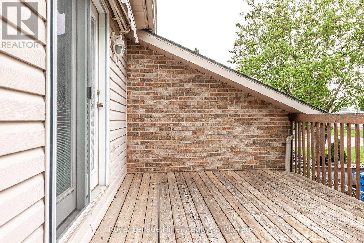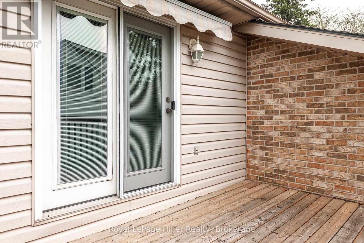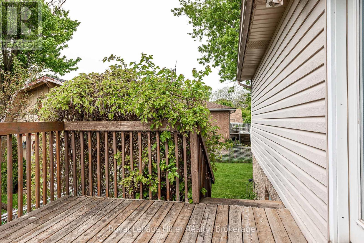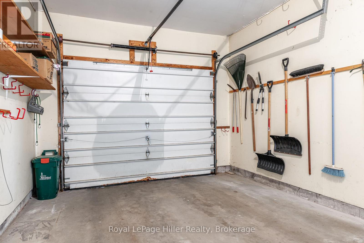70 Pleasant Drive Stratford, Ontario N5A 4X3
$699,000
Welcome to this charming 4-bedroom, 2-bathroom Brick Raised Bungalow, ideally located in a sought-after neighborhood! Just minutes from shopping, parks, golf courses, and the world-renowned Festival, this home also offers convenient access to the east-end highway, perfect for commuters to Kitchener and the 401. Step inside to a bright and spacious layout featuring a foyer with double closet, large eat-in kitchen with a walk-out to a raised deck perfect for morning coffee or summer entertaining. The main floor also offers a sunlit living room with a large window, three comfortable bedrooms, and a 4-piece bathroom. The fully finished basement expands your living space with a generous rec room, a fourth bedroom that easily doubles as a home office or gym, a 3-piece bathroom new in 2025, and a laundry room. Enjoy the outdoors in the fully fenced backyard with ample space for kids, pets, or gardening. Additional features include dry storage under the raised deck, an attached single-car garage, and a double-wide private driveway offering plenty of parking. Eaves troughs have Leaf Fitter Gutter Guard with life time transferrable warranty. Don't miss your opportunity to own this versatile, well-located home, book your showing today! (id:49269)
Open House
This property has open houses!
10:30 am
Ends at:12:00 pm
Property Details
| MLS® Number | X12179023 |
| Property Type | Single Family |
| Community Name | Stratford |
| AmenitiesNearBy | Hospital, Public Transit, Park |
| CommunityFeatures | School Bus |
| EquipmentType | Water Heater |
| Features | Lighting |
| ParkingSpaceTotal | 5 |
| RentalEquipmentType | Water Heater |
| Structure | Deck, Porch |
Building
| BathroomTotal | 2 |
| BedroomsAboveGround | 4 |
| BedroomsTotal | 4 |
| Age | 31 To 50 Years |
| Appliances | Garage Door Opener Remote(s), Water Softener, Dishwasher, Dryer, Stove, Washer, Refrigerator |
| ArchitecturalStyle | Raised Bungalow |
| BasementDevelopment | Finished |
| BasementType | N/a (finished) |
| ConstructionStyleAttachment | Detached |
| CoolingType | Central Air Conditioning |
| ExteriorFinish | Brick, Vinyl Siding |
| FoundationType | Poured Concrete |
| HeatingFuel | Natural Gas |
| HeatingType | Forced Air |
| StoriesTotal | 1 |
| SizeInterior | 1100 - 1500 Sqft |
| Type | House |
| UtilityWater | Municipal Water |
Parking
| Attached Garage | |
| Garage |
Land
| Acreage | No |
| FenceType | Fully Fenced |
| LandAmenities | Hospital, Public Transit, Park |
| Sewer | Sanitary Sewer |
| SizeDepth | 119 Ft ,10 In |
| SizeFrontage | 51 Ft ,10 In |
| SizeIrregular | 51.9 X 119.9 Ft |
| SizeTotalText | 51.9 X 119.9 Ft |
| ZoningDescription | R1 |
Rooms
| Level | Type | Length | Width | Dimensions |
|---|---|---|---|---|
| Basement | Utility Room | 3.3 m | 4.41 m | 3.3 m x 4.41 m |
| Basement | Bathroom | 2.35 m | 1.6 m | 2.35 m x 1.6 m |
| Basement | Bedroom | 3.82 m | 4.45 m | 3.82 m x 4.45 m |
| Basement | Recreational, Games Room | 7.24 m | 8.39 m | 7.24 m x 8.39 m |
| Main Level | Bathroom | 3.51 m | 1.52 m | 3.51 m x 1.52 m |
| Main Level | Bedroom | 3.05 m | 3.52 m | 3.05 m x 3.52 m |
| Main Level | Bedroom | 3.37 m | 3.51 m | 3.37 m x 3.51 m |
| Main Level | Foyer | 2.81 m | 2.72 m | 2.81 m x 2.72 m |
| Main Level | Kitchen | 3.51 m | 4.09 m | 3.51 m x 4.09 m |
| Main Level | Living Room | 4.24 m | 5.19 m | 4.24 m x 5.19 m |
| Main Level | Primary Bedroom | 3.51 m | 4.11 m | 3.51 m x 4.11 m |
https://www.realtor.ca/real-estate/28378925/70-pleasant-drive-stratford-stratford
Interested?
Contact us for more information

