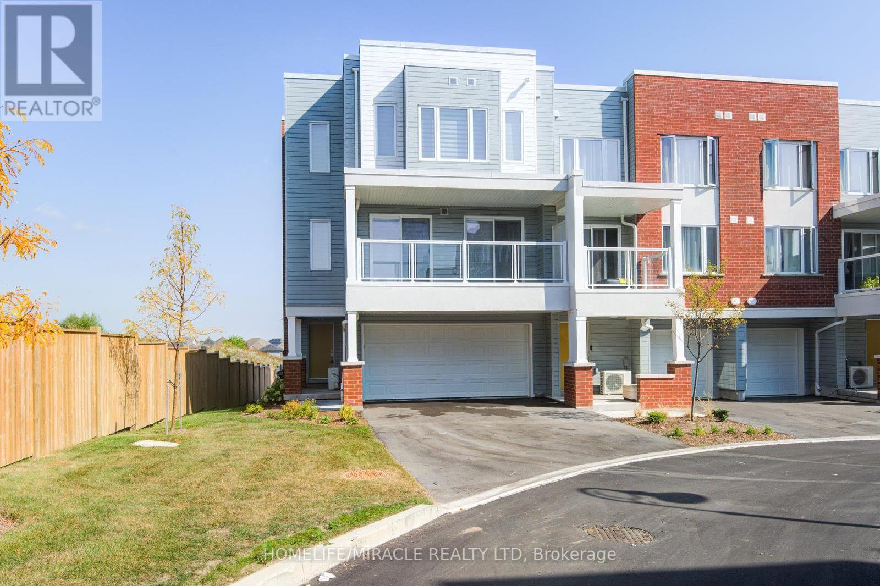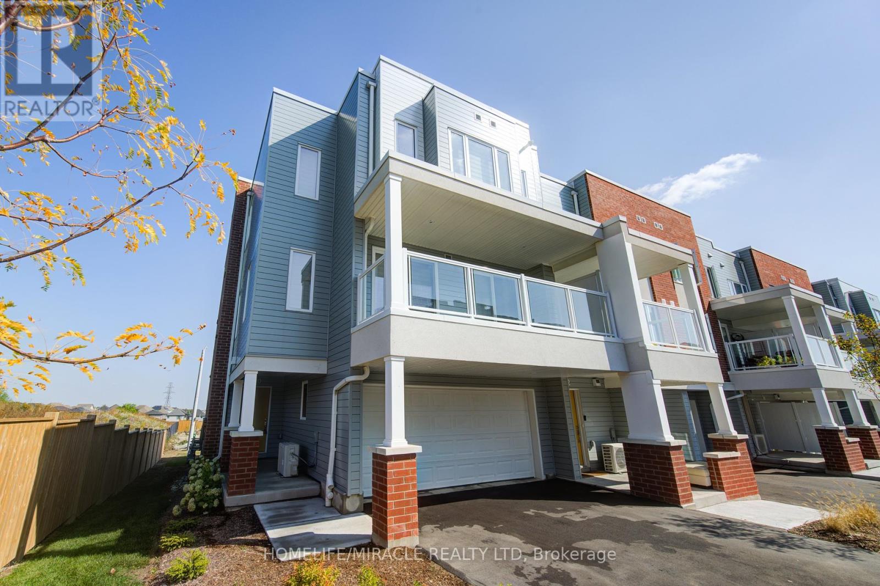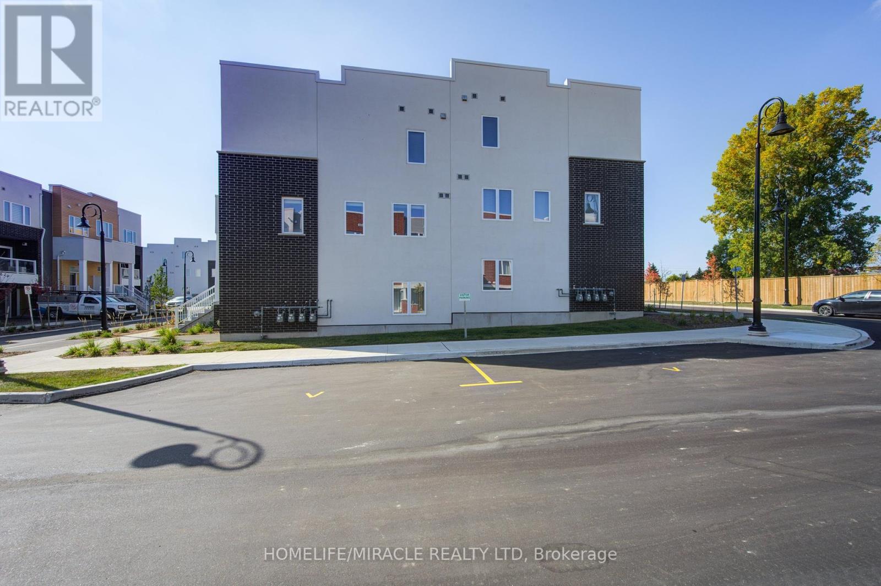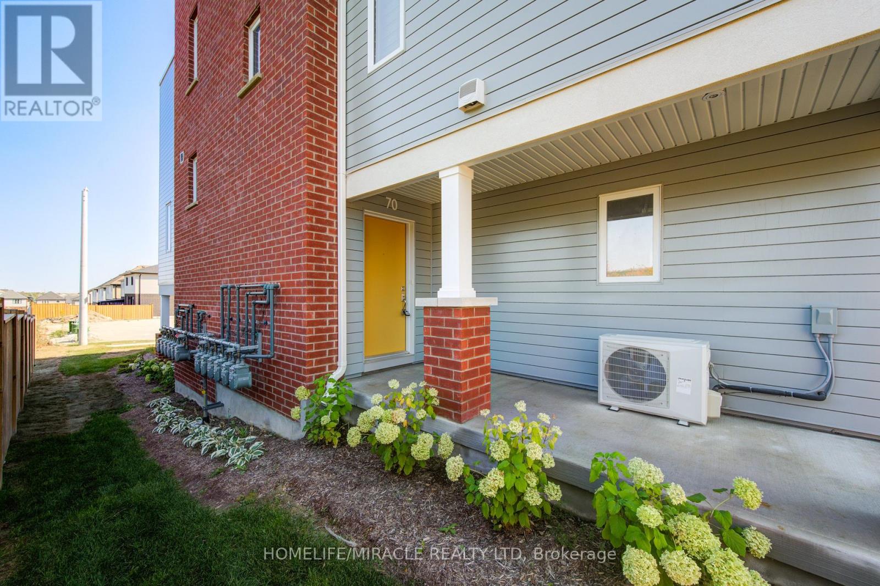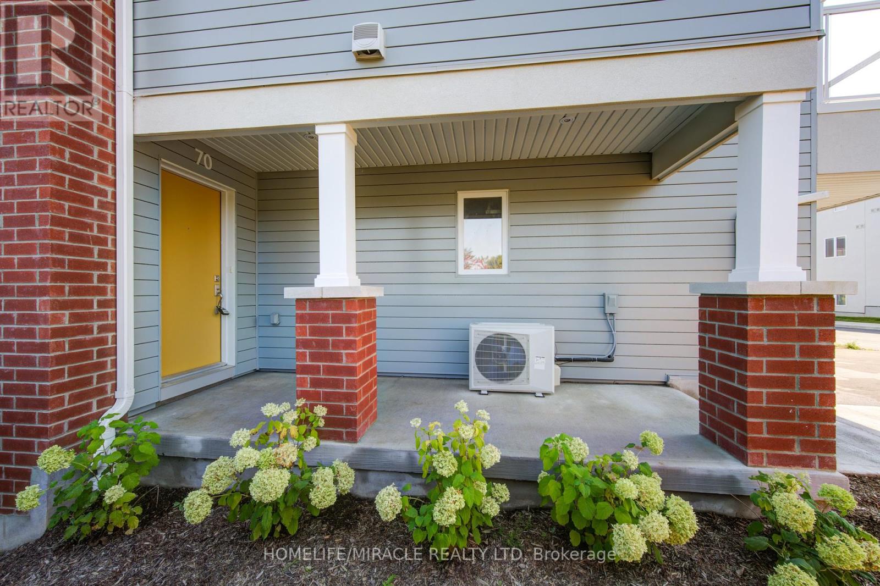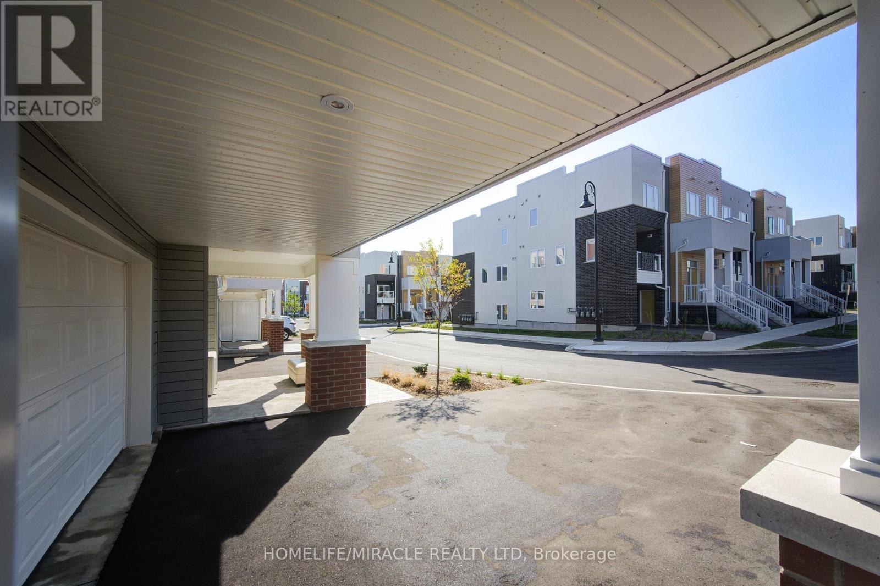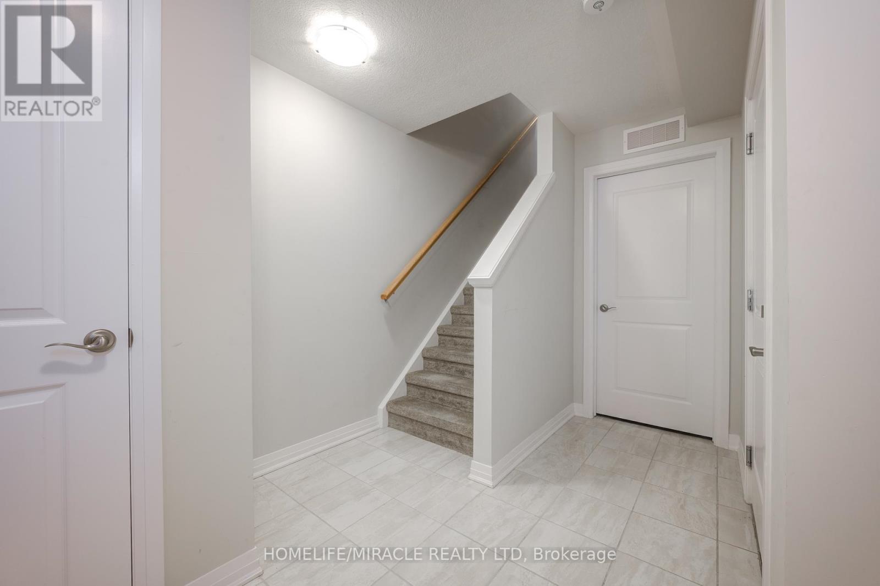70 Progress Avenue Kitchener, Ontario N2R 0R7
$648,900Maintenance, Common Area Maintenance, Insurance, Parking
$394.40 Monthly
Maintenance, Common Area Maintenance, Insurance, Parking
$394.40 MonthlyWelcome to Spectacular 70 Progress Ave. A Stunning End Unit Townhome in Desirable Huron Village, Kitchener! Experience the perfect blend of comfort and convenience in this almost new, ultra bright 3 bedroom, 3 bathroom townhome with a double car garage and approximately 1,700 sq. ft. of living space. Backed by 5 years of Tarion Warranty, this end unit feels just like a semi-detached and offers unobstructed, magnificent views. This carpet free home is packed with upgrades and designed for modern living. The main floor features: 9' ceilings, Engineered wood flooring, spacious open-concept layout, Extended upgraded kitchen, quartz countertops with big Island, high-end stainless steel appliances, and a pantry, A large balcony perfect for relaxing or entertaining, A powder room and plenty of storage. Upstairs, you'll find spacious primary bedroom with a walk-in closet and 3 pc ensuite. Two additional generously sized bedrooms, each with walk-in closets, A centrally located 4 pc bathroom, Convenient upper floor laundry. Located close to top-rated schools, parks, public transit, grocery stores, and scenic trails, this home offers both luxury and lifestyle. Close to HWYs, School, Parks, Shopping plaza, Don't miss your opportunity to live in one of Kitchener's most sought after communities! (id:49269)
Property Details
| MLS® Number | X12159474 |
| Property Type | Single Family |
| AmenitiesNearBy | Hospital, Park, Public Transit |
| CommunityFeatures | Pet Restrictions |
| EquipmentType | Water Heater |
| Features | Balcony |
| ParkingSpaceTotal | 4 |
| RentalEquipmentType | Water Heater |
| ViewType | View |
Building
| BathroomTotal | 3 |
| BedroomsAboveGround | 3 |
| BedroomsTotal | 3 |
| Age | 0 To 5 Years |
| Appliances | Garage Door Opener Remote(s), Dishwasher, Dryer, Hood Fan, Stove, Washer, Refrigerator |
| CoolingType | Central Air Conditioning, Air Exchanger |
| ExteriorFinish | Aluminum Siding, Brick |
| FlooringType | Ceramic, Laminate, Tile |
| FoundationType | Concrete |
| HalfBathTotal | 1 |
| HeatingFuel | Natural Gas |
| HeatingType | Forced Air |
| StoriesTotal | 3 |
| SizeInterior | 1600 - 1799 Sqft |
| Type | Row / Townhouse |
Parking
| Attached Garage | |
| Garage |
Land
| Acreage | No |
| LandAmenities | Hospital, Park, Public Transit |
| ZoningDescription | A |
Rooms
| Level | Type | Length | Width | Dimensions |
|---|---|---|---|---|
| Second Level | Living Room | 4.34 m | 7.21 m | 4.34 m x 7.21 m |
| Second Level | Dining Room | 2.64 m | 2.9 m | 2.64 m x 2.9 m |
| Second Level | Kitchen | 2.64 m | 4.44 m | 2.64 m x 4.44 m |
| Second Level | Bathroom | Measurements not available | ||
| Main Level | Foyer | 2 m | 2 m | 2 m x 2 m |
| Upper Level | Bathroom | Measurements not available | ||
| Upper Level | Primary Bedroom | 3.33 m | 3.71 m | 3.33 m x 3.71 m |
| Upper Level | Bedroom 2 | 2.79 m | 3.51 m | 2.79 m x 3.51 m |
| Upper Level | Bedroom 3 | 2.87 m | 2.74 m | 2.87 m x 2.74 m |
| Upper Level | Laundry Room | Measurements not available | ||
| Upper Level | Bathroom | Measurements not available |
https://www.realtor.ca/real-estate/28336852/70-progress-avenue-kitchener
Interested?
Contact us for more information

