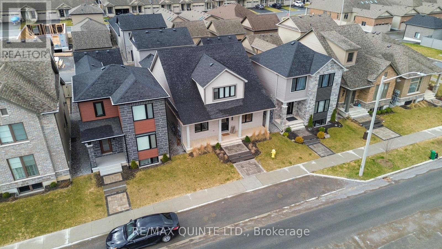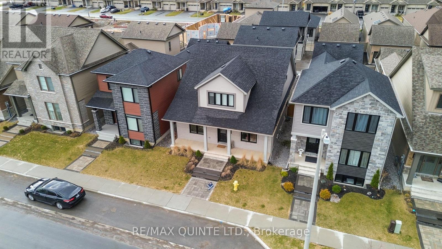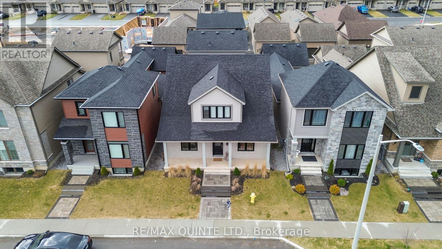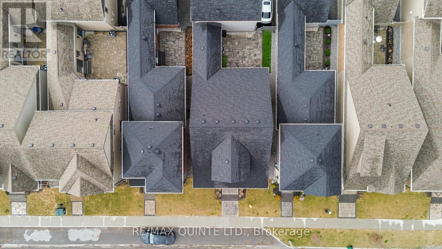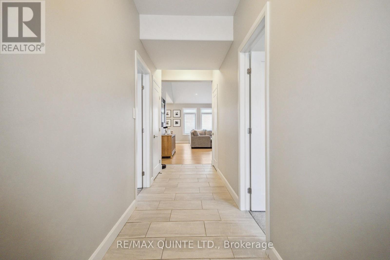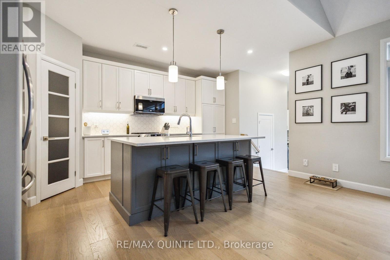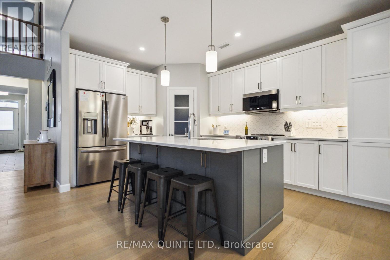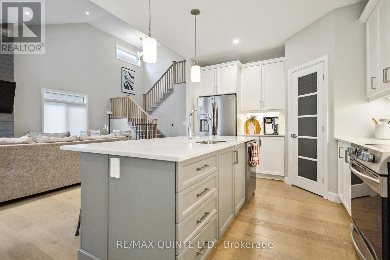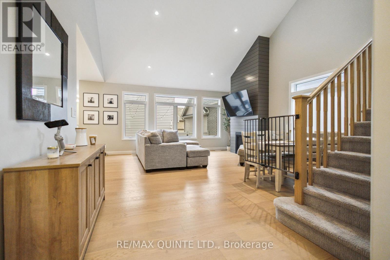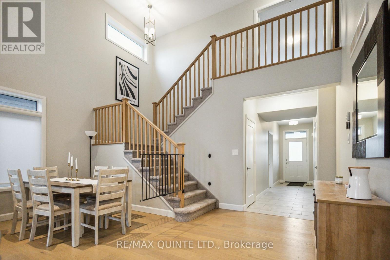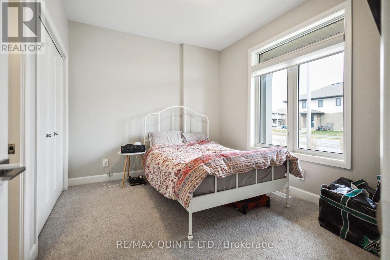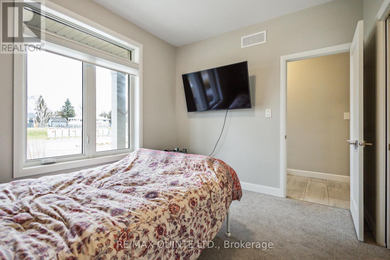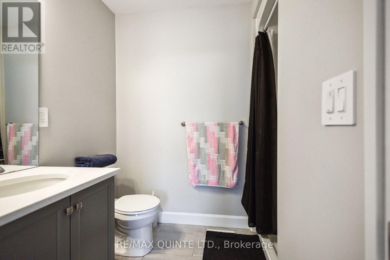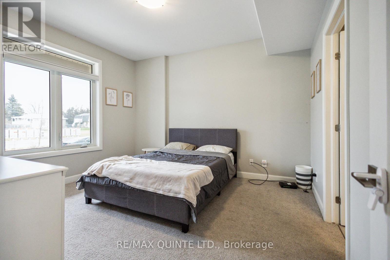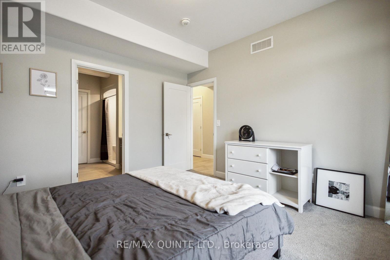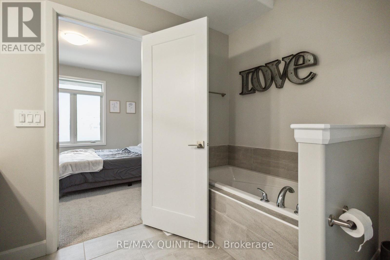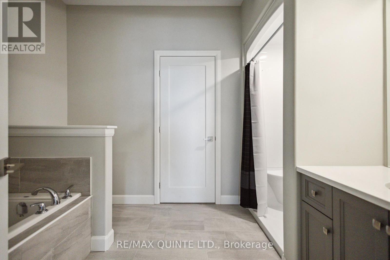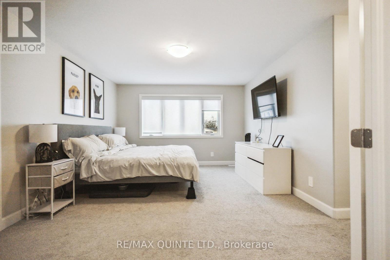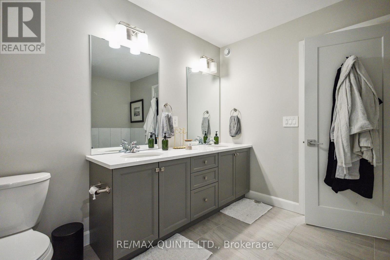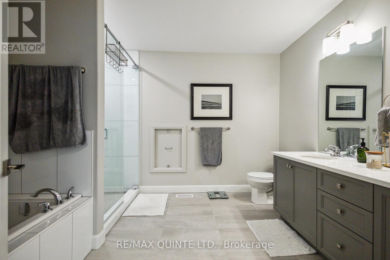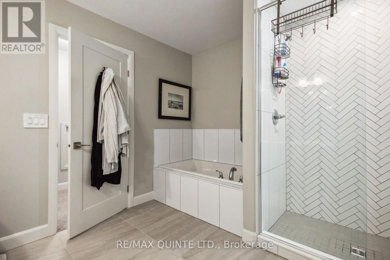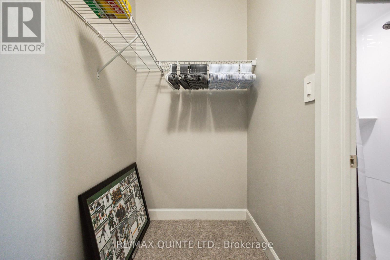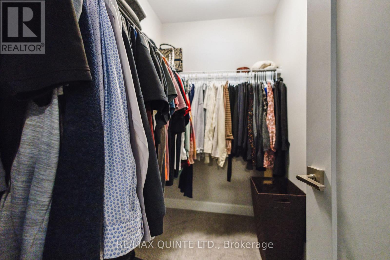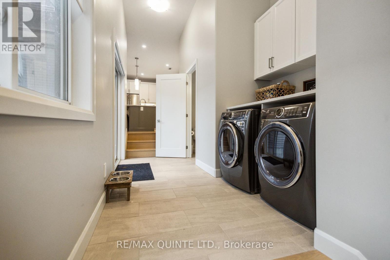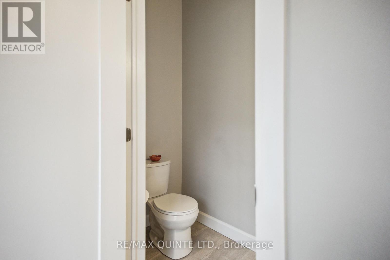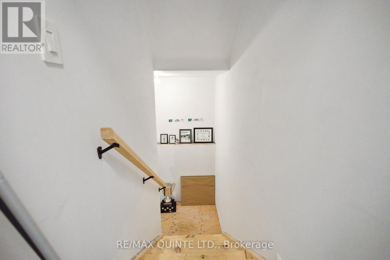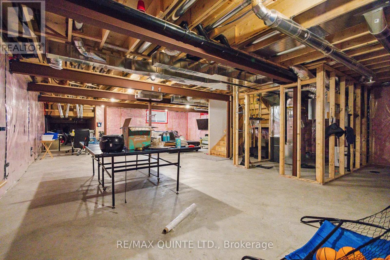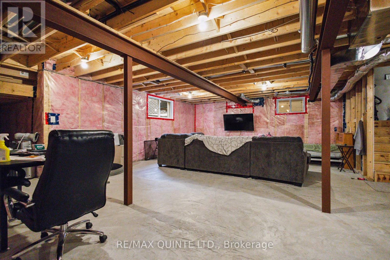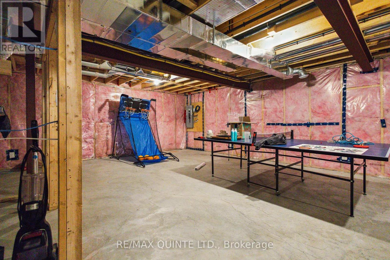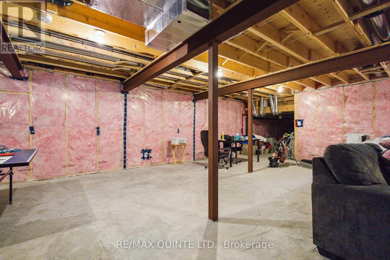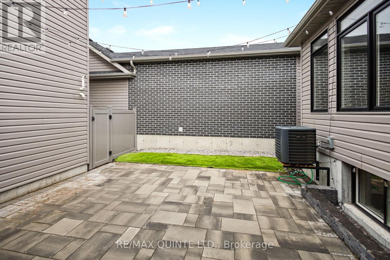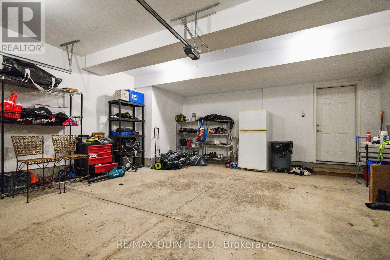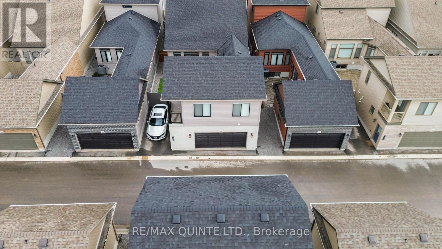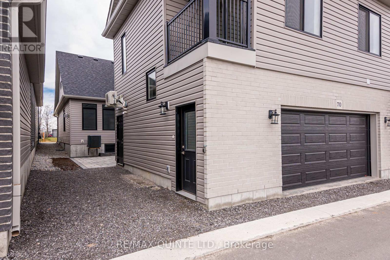4 Bedroom
5 Bathroom
2500 - 3000 sqft
Fireplace
Central Air Conditioning
Forced Air
Landscaped
$899,900
Experience easy, low-maintenance living in this stunning Cape Cod style Courtyard Home in Riverstone, complete with your own private outdoor retreat. This thoughtfully designed home offers two main floor bedrooms, each with their own ensuite, while the spacious primary loft features French doors, a walk-in closet, and a large 5-piece ensuite. The open-concept living area is bright and inviting with vaulted ceilings, large windows, and a cozy gas fireplace. The well-equipped kitchen includes a large island, extended breakfast bar, and walk-in pantry, all overlooking the expansive 20' x 20' interlock courtyard ideal for entertaining or relaxing. A separately metered one-bedroom apartment above the garage, with its own private entrance and driveway, currently generates $1,850/month plus utilities, offering a significant monthly payment offset. (id:49269)
Property Details
|
MLS® Number
|
X12090937 |
|
Property Type
|
Single Family |
|
Community Name
|
Thurlow Ward |
|
AmenitiesNearBy
|
Schools |
|
CommunityFeatures
|
School Bus |
|
EquipmentType
|
Water Heater - Gas |
|
Features
|
Flat Site |
|
ParkingSpaceTotal
|
3 |
|
RentalEquipmentType
|
Water Heater - Gas |
|
Structure
|
Patio(s), Porch |
Building
|
BathroomTotal
|
5 |
|
BedroomsAboveGround
|
4 |
|
BedroomsTotal
|
4 |
|
Age
|
0 To 5 Years |
|
Amenities
|
Fireplace(s) |
|
Appliances
|
Water Heater - Tankless, Water Heater, Dishwasher, Dryer, Stove, Washer, Window Coverings, Refrigerator |
|
BasementDevelopment
|
Unfinished |
|
BasementType
|
Full (unfinished) |
|
ConstructionStyleAttachment
|
Detached |
|
CoolingType
|
Central Air Conditioning |
|
ExteriorFinish
|
Brick Facing, Stucco |
|
FireplacePresent
|
Yes |
|
FireplaceTotal
|
1 |
|
FoundationType
|
Concrete |
|
HalfBathTotal
|
1 |
|
HeatingFuel
|
Natural Gas |
|
HeatingType
|
Forced Air |
|
StoriesTotal
|
2 |
|
SizeInterior
|
2500 - 3000 Sqft |
|
Type
|
House |
|
UtilityWater
|
Municipal Water |
Parking
Land
|
Acreage
|
No |
|
FenceType
|
Partially Fenced |
|
LandAmenities
|
Schools |
|
LandscapeFeatures
|
Landscaped |
|
Sewer
|
Sanitary Sewer |
|
SizeDepth
|
105 Ft ,3 In |
|
SizeFrontage
|
36 Ft ,1 In |
|
SizeIrregular
|
36.1 X 105.3 Ft |
|
SizeTotalText
|
36.1 X 105.3 Ft |
Rooms
| Level |
Type |
Length |
Width |
Dimensions |
|
Second Level |
Bedroom 3 |
3.81 m |
4.85 m |
3.81 m x 4.85 m |
|
Second Level |
Bathroom |
2.95 m |
3.33 m |
2.95 m x 3.33 m |
|
Main Level |
Kitchen |
3.43 m |
5.13 m |
3.43 m x 5.13 m |
|
Main Level |
Great Room |
5.39 m |
6.1 m |
5.39 m x 6.1 m |
|
Main Level |
Primary Bedroom |
3.58 m |
3.96 m |
3.58 m x 3.96 m |
|
Main Level |
Bathroom |
2.46 m |
3.33 m |
2.46 m x 3.33 m |
|
Main Level |
Bedroom 2 |
3.48 m |
3 m |
3.48 m x 3 m |
|
Main Level |
Bathroom |
1.63 m |
2.46 m |
1.63 m x 2.46 m |
|
Main Level |
Bathroom |
1.8 m |
1.4 m |
1.8 m x 1.4 m |
|
Main Level |
Foyer |
4.75 m |
1.4 m |
4.75 m x 1.4 m |
|
Upper Level |
Kitchen |
3.45 m |
2.57 m |
3.45 m x 2.57 m |
|
Upper Level |
Living Room |
3.45 m |
6.65 m |
3.45 m x 6.65 m |
|
Upper Level |
Bedroom |
2.87 m |
3.53 m |
2.87 m x 3.53 m |
|
Upper Level |
Bathroom |
2.95 m |
3.33 m |
2.95 m x 3.33 m |
https://www.realtor.ca/real-estate/28186448/70-riverstone-way-belleville-thurlow-ward-thurlow-ward

