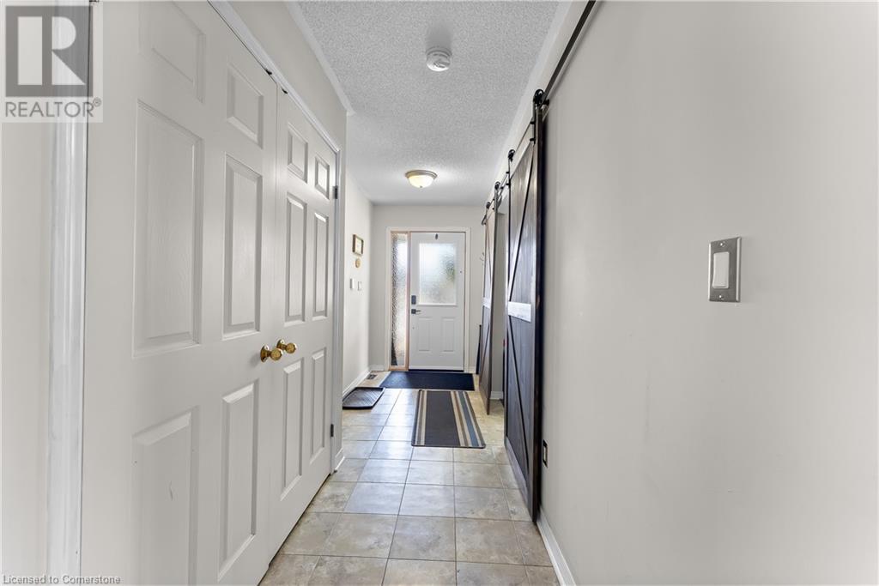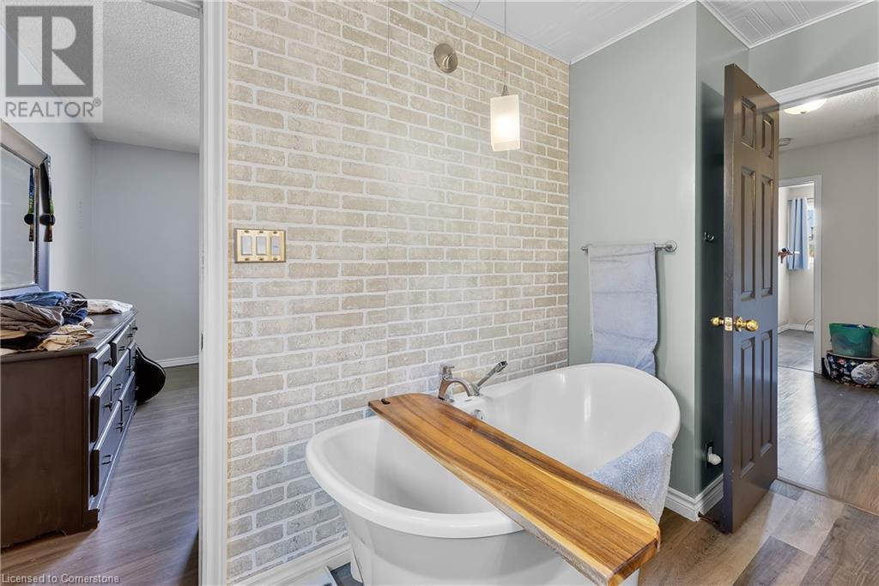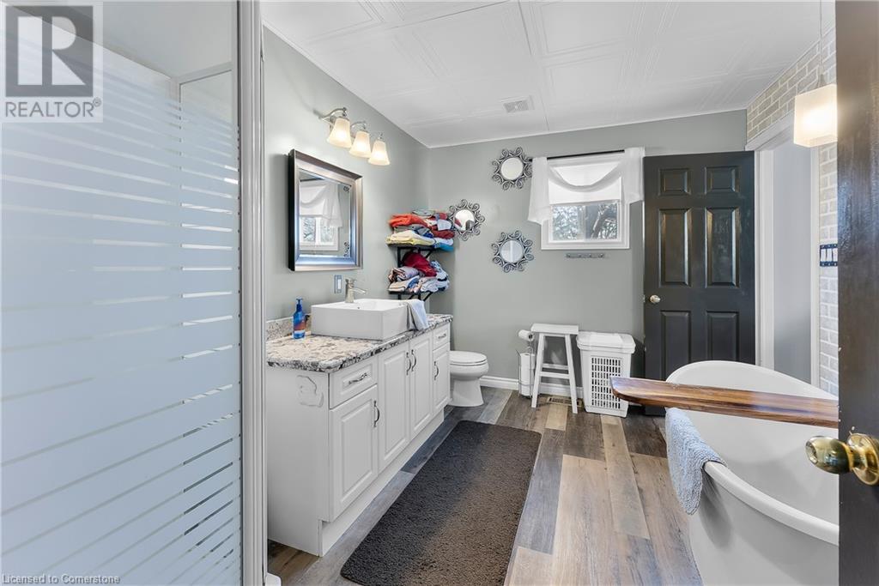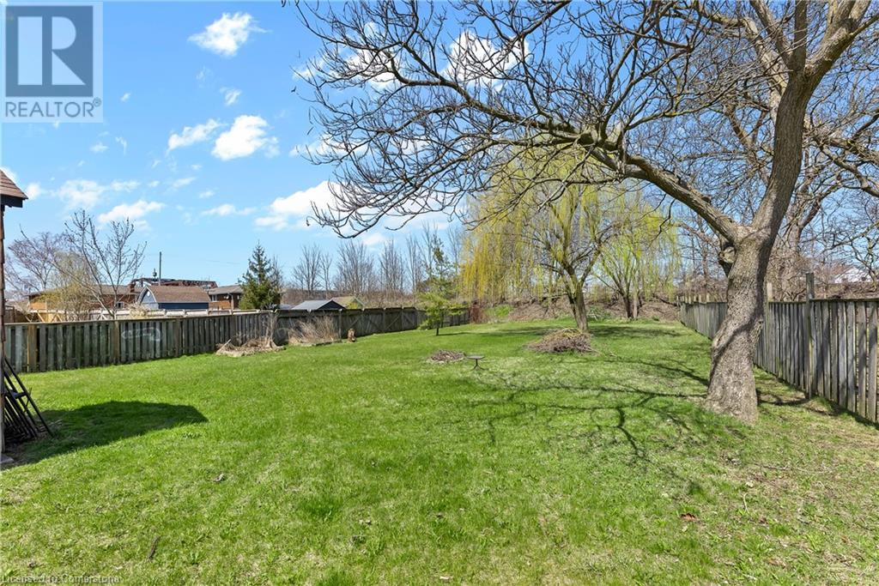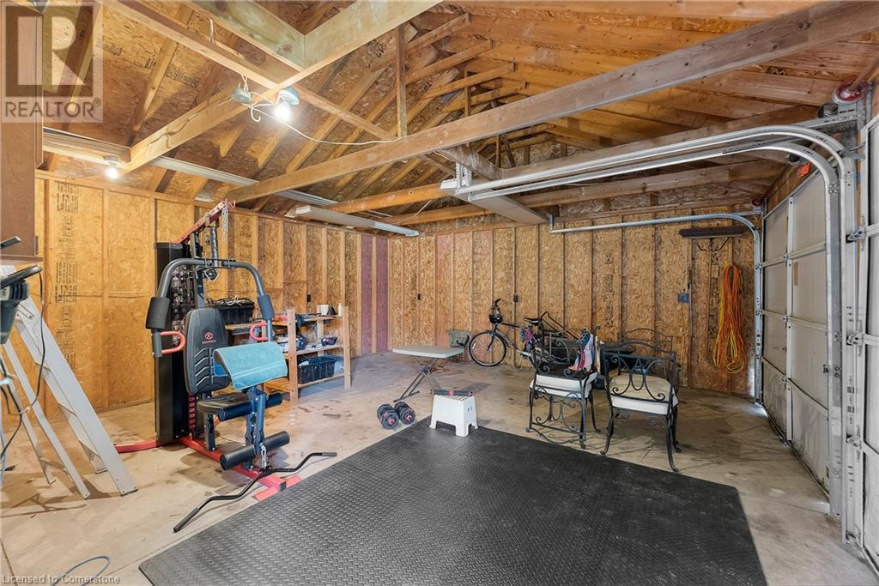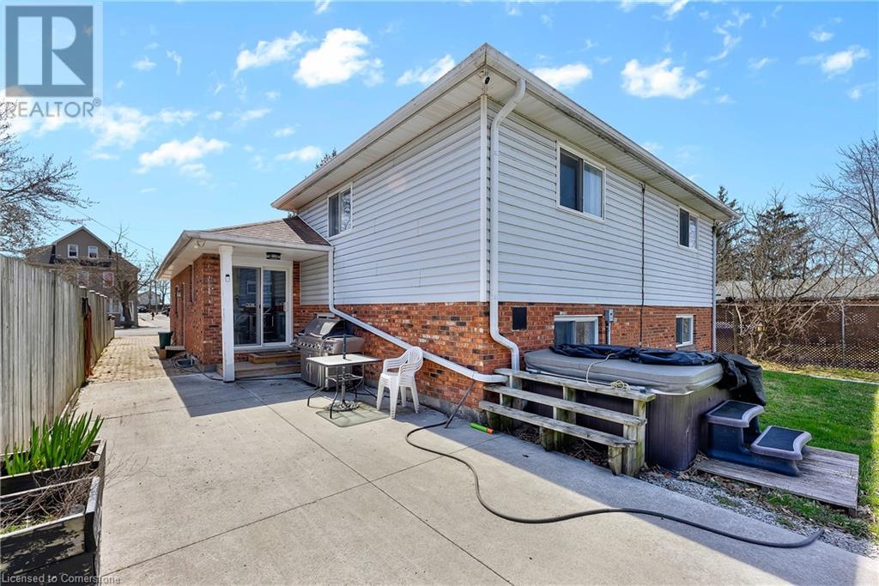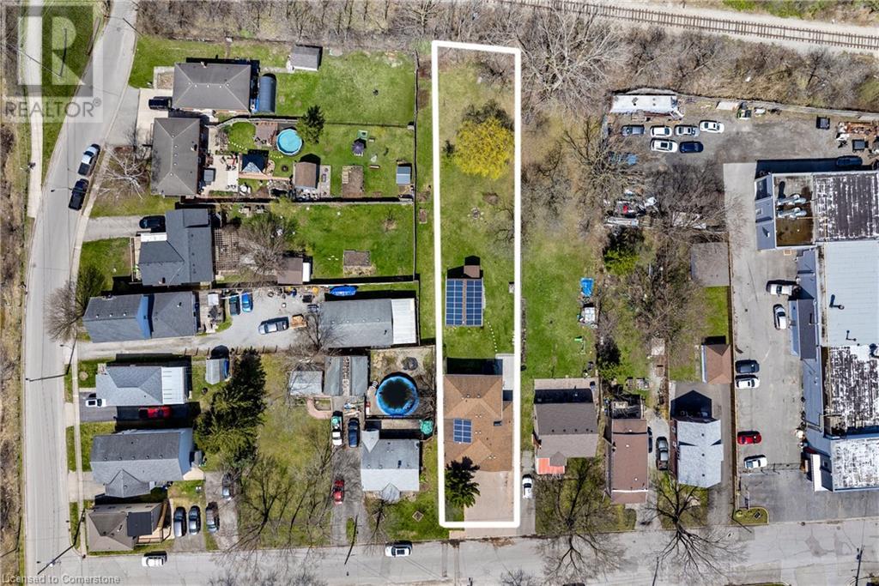5 Bedroom
3 Bathroom
1500 sqft
Central Air Conditioning
Forced Air
$699,900
This spacious and versatile 5-bedroom backsplit offers over 2600 sq ft of livable space and is the perfect blend of comfort, functionality and future potential. INSH zoning allows for multiple potential uses of the property including day care center, educational establishment, medical office, accessory dwelling units, short term dwelling, restaurant and much more. Thoughtfully designed with a flexible layout, this property offers room for growing families, multigenerational living, or those needing extra space to work, create, or unwind. With the potential to add a 6th bedroom or configure a private suite in the attached garage, this home adapts to your needs now and into the future. The main floor features a bright, updated eat-in kitchen with granite countertops, stainless steel appliances and a large center island with breakfast bar seating. It flows effortlessly into the dining area and main living space, creating a warm and open environment ideal for daily living and entertaining. What truly sets this property apart is the oversized backyard, paired with a detached garage/workshop that's full of potential. Whether you're dreaming of a creative studio, guest suite, home office, or multi-purpose retreat, this space is ready to deliver. With its own hydro, concrete flooring and a bathroom rough-in, its both functional and flexible. Inside, you'll find two generously sized rooms, one approximately 18'8 x 19'8 and the other approximately 7'7 x 19'4offering plenty of room to bring your vision to life. Owned solar panels on the shed add even more value, creating a secondary income stream. Whether you're looking to accommodate extended family, invest in flexible space, or simply settle into a home with room to grow, this property is a rare opportunity full of possibility. (id:49269)
Property Details
|
MLS® Number
|
40721089 |
|
Property Type
|
Single Family |
|
EquipmentType
|
Water Heater |
|
ParkingSpaceTotal
|
10 |
|
RentalEquipmentType
|
Water Heater |
Building
|
BathroomTotal
|
3 |
|
BedroomsAboveGround
|
3 |
|
BedroomsBelowGround
|
2 |
|
BedroomsTotal
|
5 |
|
Appliances
|
Dishwasher, Dryer, Microwave, Refrigerator, Washer, Window Coverings, Hot Tub |
|
BasementDevelopment
|
Finished |
|
BasementType
|
Full (finished) |
|
ConstructionStyleAttachment
|
Detached |
|
CoolingType
|
Central Air Conditioning |
|
ExteriorFinish
|
Brick, Vinyl Siding |
|
FoundationType
|
Poured Concrete |
|
HeatingFuel
|
Natural Gas |
|
HeatingType
|
Forced Air |
|
SizeInterior
|
1500 Sqft |
|
Type
|
House |
|
UtilityWater
|
Municipal Water |
Parking
Land
|
Acreage
|
No |
|
Sewer
|
Municipal Sewage System |
|
SizeFrontage
|
52 Ft |
|
SizeTotalText
|
Under 1/2 Acre |
|
ZoningDescription
|
Insh |
Rooms
| Level |
Type |
Length |
Width |
Dimensions |
|
Second Level |
4pc Bathroom |
|
|
Measurements not available |
|
Second Level |
Bedroom |
|
|
13'2'' x 10'6'' |
|
Second Level |
Bedroom |
|
|
9'4'' x 10'0'' |
|
Second Level |
Primary Bedroom |
|
|
14'10'' x 11'11'' |
|
Basement |
Games Room |
|
|
9'8'' x 6'5'' |
|
Basement |
Bedroom |
|
|
18'2'' x 10'3'' |
|
Lower Level |
3pc Bathroom |
|
|
Measurements not available |
|
Lower Level |
Bedroom |
|
|
10'8'' x 5'4'' |
|
Lower Level |
Family Room |
|
|
14'5'' x 20'6'' |
|
Lower Level |
Laundry Room |
|
|
10'9'' x 5'2'' |
|
Main Level |
3pc Bathroom |
|
|
Measurements not available |
|
Main Level |
Living Room |
|
|
10'11'' x 14'9'' |
|
Main Level |
Dining Room |
|
|
10'10'' x 14'9'' |
|
Main Level |
Kitchen |
|
|
25'5'' x 10'8'' |
https://www.realtor.ca/real-estate/28211706/70-seventh-street-welland





