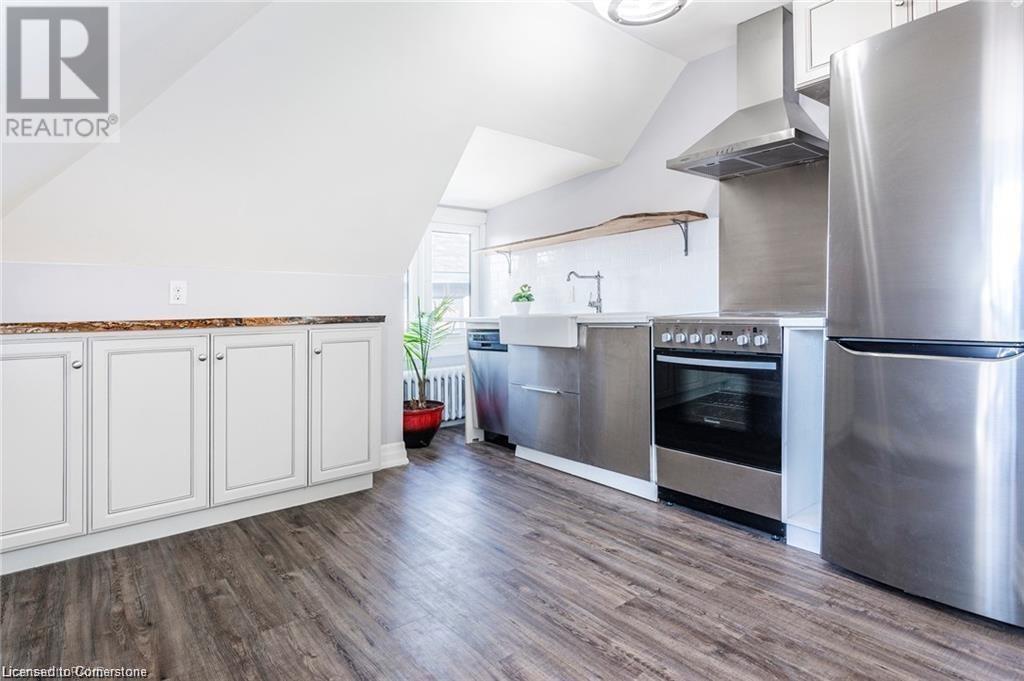1 Bedroom
1 Bathroom
600 sqft
Wall Unit
Other, Heat Pump
$1,650 MonthlyWater
Welcome to this beautifully restored Victorian-style home, nestled in Hamilton's desirable South Gibson neighbourhood. Maintaining its historic charm with character-filled details and modern touches combined, this home will not disappoint! As you step inside, you are greeted by a bright& spacious front entrance, highlighting an original wooden staircase leading up to unit. This 1-bed, 1-bath, top floor unit offers approximately 600 sq. ft. of thoughtfully designed living space with a cozy & functional layout. Unit an updated kitchen with stainless steel appliances, farmhouse sink & open shelving, as well as a modern bathroom with subway tiles & glass shower. Private balcony & separate entrance for added privacy. Located close to mountain access, major highways, & downtown Hamilton. Water included in rental cost, tenant to pay all other utilities(20% - units not on separate meters). Extra storage space in garage & basement. (id:49269)
Property Details
|
MLS® Number
|
40712119 |
|
Property Type
|
Single Family |
|
AmenitiesNearBy
|
Hospital, Park, Place Of Worship, Public Transit, Schools |
|
CommunityFeatures
|
Quiet Area, Community Centre |
|
EquipmentType
|
None |
|
Features
|
Shared Driveway |
|
ParkingSpaceTotal
|
1 |
|
RentalEquipmentType
|
None |
Building
|
BathroomTotal
|
1 |
|
BedroomsAboveGround
|
1 |
|
BedroomsTotal
|
1 |
|
Appliances
|
Dishwasher, Refrigerator, Stove |
|
BasementDevelopment
|
Unfinished |
|
BasementType
|
Full (unfinished) |
|
ConstructionStyleAttachment
|
Detached |
|
CoolingType
|
Wall Unit |
|
ExteriorFinish
|
Brick |
|
FoundationType
|
Unknown |
|
HeatingFuel
|
Electric |
|
HeatingType
|
Other, Heat Pump |
|
StoriesTotal
|
1 |
|
SizeInterior
|
600 Sqft |
|
Type
|
House |
|
UtilityWater
|
Municipal Water |
Parking
Land
|
AccessType
|
Highway Access |
|
Acreage
|
No |
|
LandAmenities
|
Hospital, Park, Place Of Worship, Public Transit, Schools |
|
Sewer
|
Municipal Sewage System |
|
SizeDepth
|
100 Ft |
|
SizeFrontage
|
42 Ft |
|
SizeTotalText
|
Under 1/2 Acre |
|
ZoningDescription
|
C |
Rooms
| Level |
Type |
Length |
Width |
Dimensions |
|
Main Level |
Kitchen |
|
|
10'6'' x 10'3'' |
|
Main Level |
Living Room |
|
|
17'1'' x 10'5'' |
|
Main Level |
4pc Bathroom |
|
|
Measurements not available |
|
Main Level |
Bedroom |
|
|
14'5'' x 12'9'' |
https://www.realtor.ca/real-estate/28097239/70-st-clair-avenue-unit-3-hamilton














